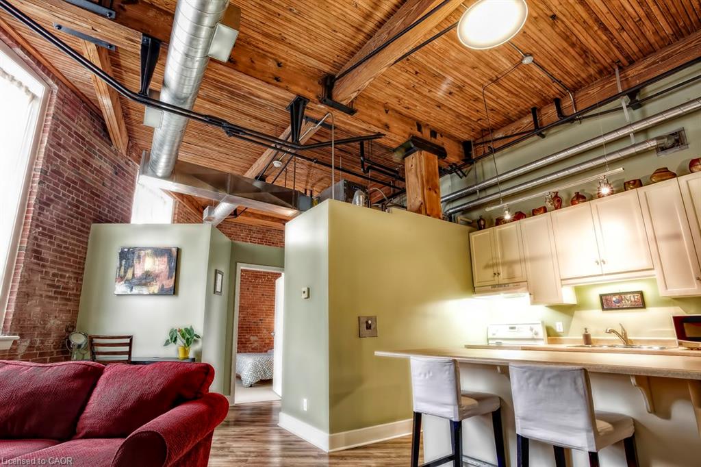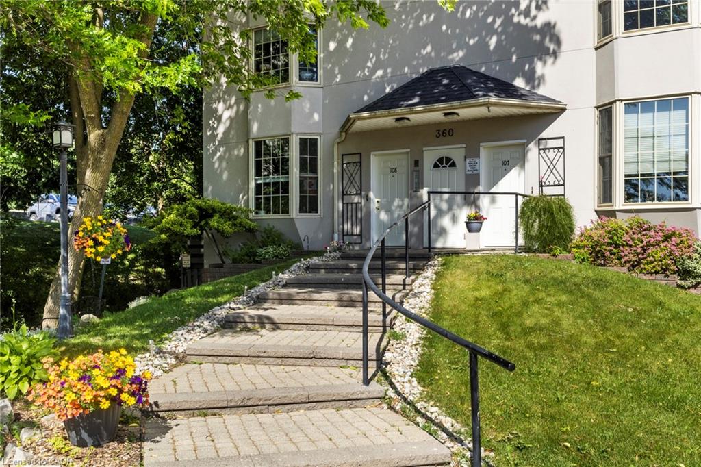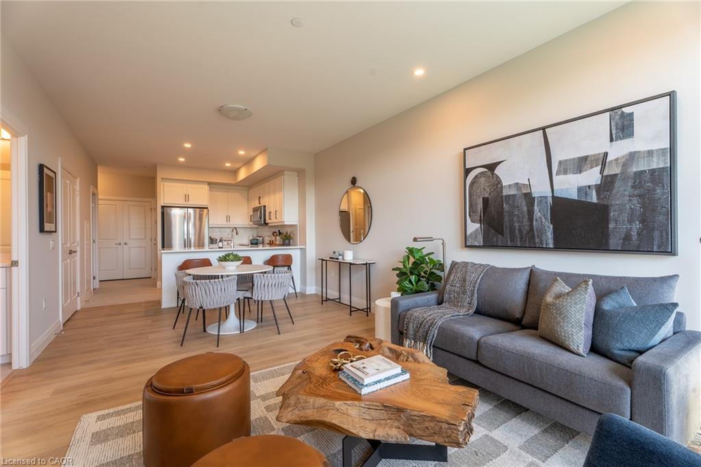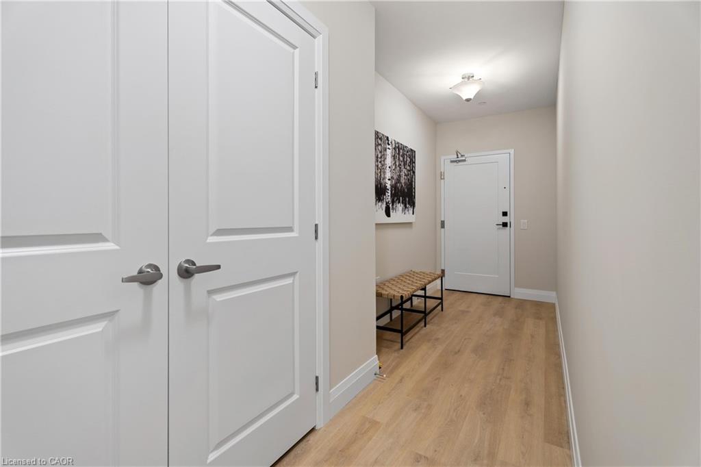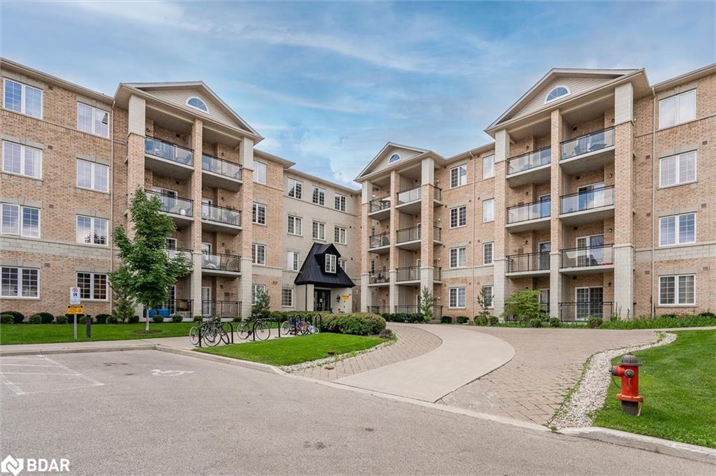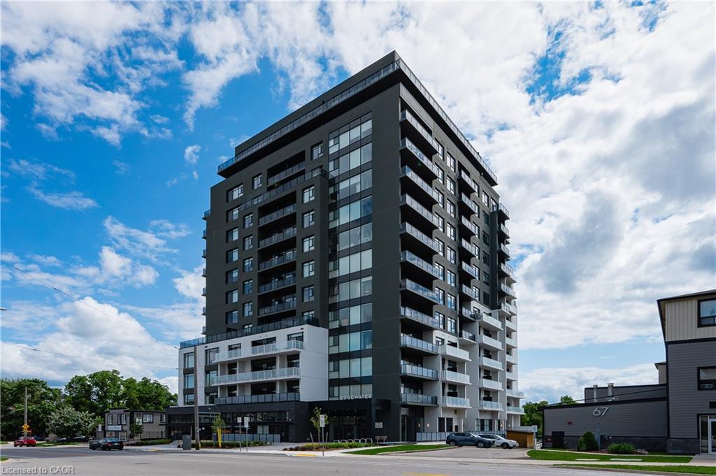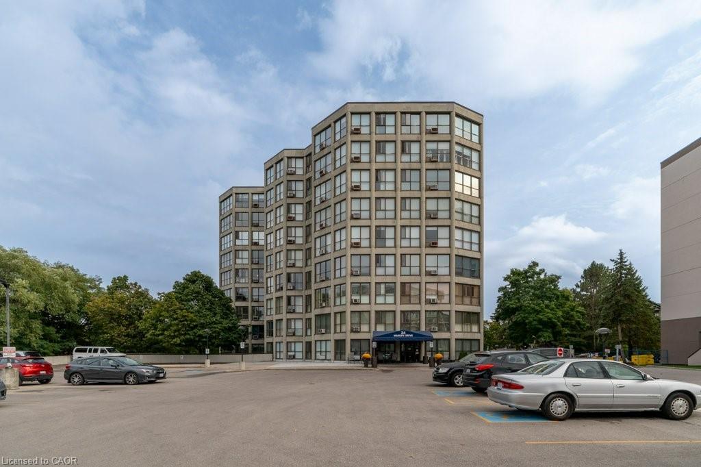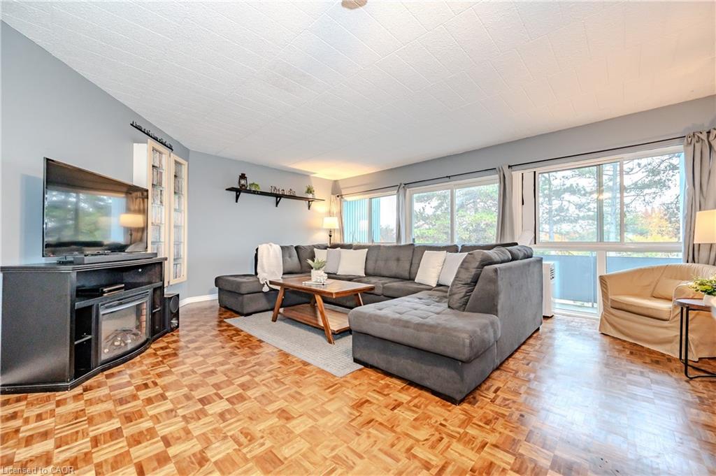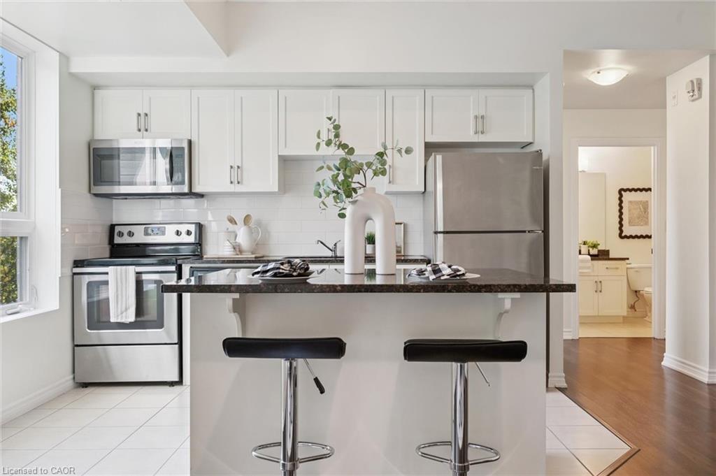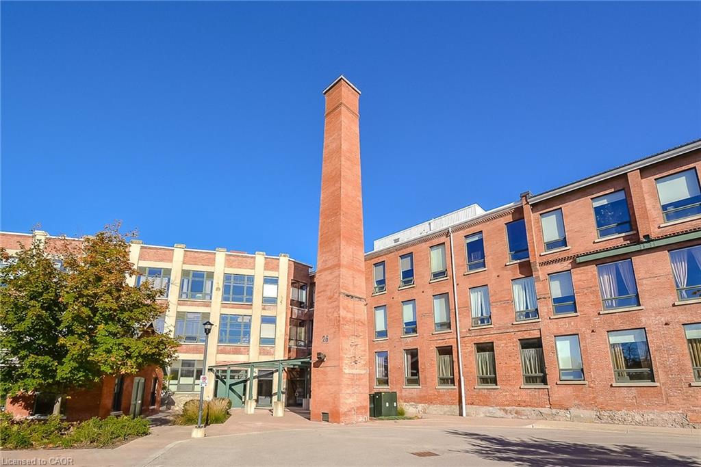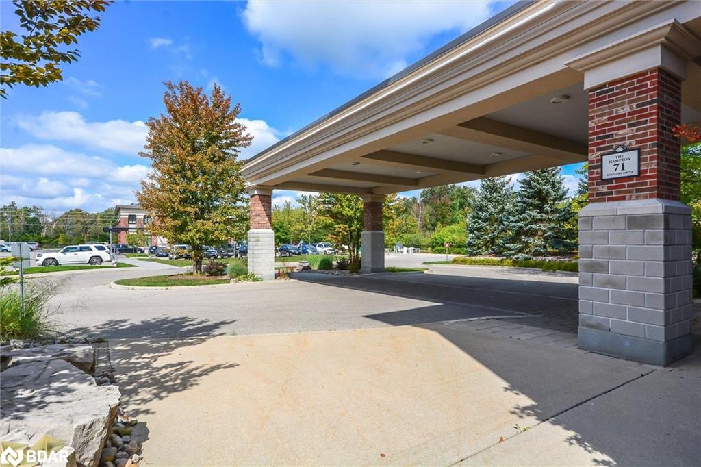
Highlights
Description
- Home value ($/Sqft)$514/Sqft
- Time on Housefulnew 5 days
- Property typeResidential
- Style1 storey/apt
- Neighbourhood
- Median school Score
- Year built2004
- Garage spaces1
- Mortgage payment
Discover the premium, maintenance-free adult lifestyle you've been waiting for in Guelph's most desirable 55+ community, The Village By The Arboretum. Unit D205 offers an exceptional layout featuring 2 spacious bedrooms, 2 full bathrooms, and a private, dedicated office/den, the perfect flexible space for hobbies, reading, or quiet work. Positioned strategically at the end of the hall, this unit ensures maximum quiet and privacy. The main living, dining, and kitchen areas are beautifully bright, benefiting from large windows that draw in abundant natural light. Enjoy wonderful views and the benefit of choice with two separate private balconies, offering the perfect spots for morning coffee, evening cocktails, or simply relaxing outdoors. Enjoy modern, clean, and healthy living with beautiful, durable flooring extending throughout the entire suite, making upkeep effortless. The open-concept design is perfect for hosting, centered around a large, modern kitchen. The primary suite offers a true retreat, complete with not one but two amazing walk-in closets and a private ensuite bathroom. Ownership at 71 Bayberry Drive grants you exclusive access to The Arboretums unparalleled amenities, including the stunning clubhouse, indoor pool, state-of-the-art fitness center, library, and a vibrant calendar of social activities. This isn't just a home; it's a vibrant, active community designed for retirement living at its finest. This turnkey, meticulously maintained condo offers a perfect combination of luxury, comfort, and convenience.
Home overview
- Cooling Central air
- Heat type Forced air, natural gas
- Pets allowed (y/n) No
- Sewer/ septic Sewer (municipal)
- Utilities Cable connected, electricity connected, natural gas connected, phone connected
- Building amenities Barbecue, elevator(s), parking
- Construction materials Brick, block
- Foundation Poured concrete
- Roof Other
- Exterior features Balcony, lawn sprinkler system, tennis court(s), other
- # garage spaces 1
- # parking spaces 1
- Garage features 1
- Parking desc Exclusive
- # full baths 2
- # total bathrooms 2.0
- # of above grade bedrooms 2
- # of rooms 10
- Appliances Dishwasher, dryer, refrigerator, stove, washer
- Has fireplace (y/n) Yes
- Laundry information In-suite
- Interior features High speed internet, auto garage door remote(s), elevator
- County Wellington
- Area City of guelph
- Water source Municipal
- Zoning description Rrz
- Lot desc Urban, cul-de-sac, greenbelt, public transit, quiet area, shopping nearby, other
- Approx lot size (range) 0 - 0.5
- Lot size (acres) 0.0
- Basement information None
- Building size 1499
- Mls® # 40775155
- Property sub type Condominium
- Status Active
- Virtual tour
- Tax year 2025
- Dining room Main: 2.997m X 2.286m
Level: Main - Primary bedroom Main: 4.572m X 4.318m
Level: Main - Living room Main: 6.807m X 4.267m
Level: Main - Laundry Main: 3.2m X 2.286m
Level: Main - Bathroom Main
Level: Main - Bonus room Walk In Closet: 1.524m X 4.318m
Level: Main - Bedroom Main: 3.505m X 2.388m
Level: Main - Kitchen Main: 4.877m X 2.997m
Level: Main - Bathroom Main
Level: Main - Den Main: 4.42m X 2.743m
Level: Main
- Listing type identifier Idx

$-381
/ Month

