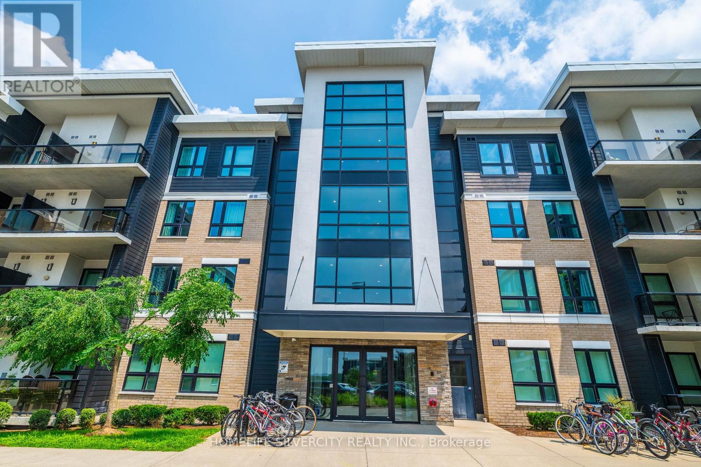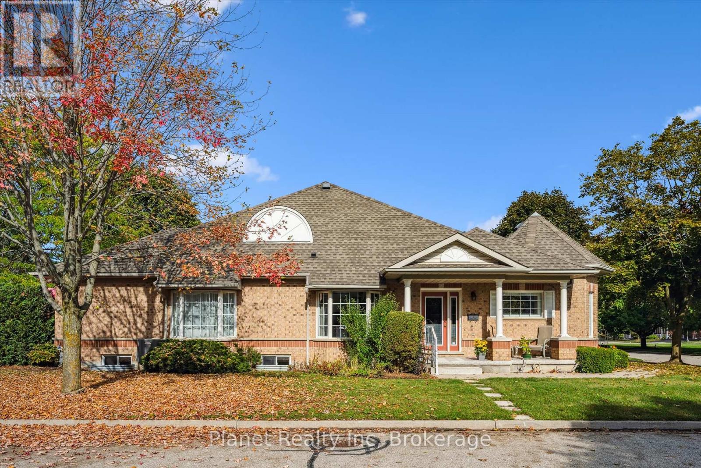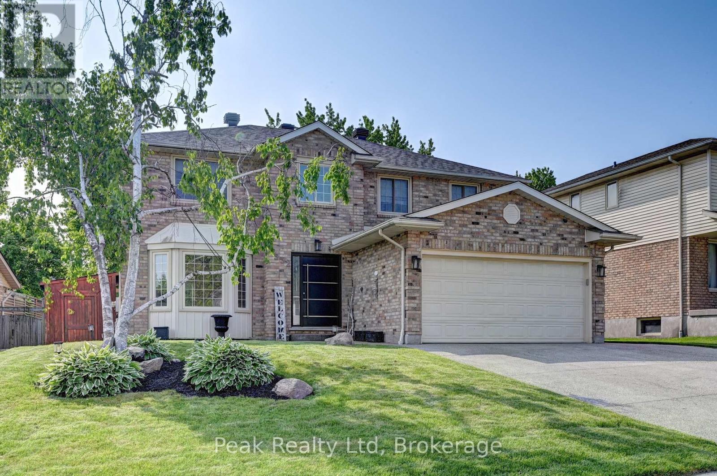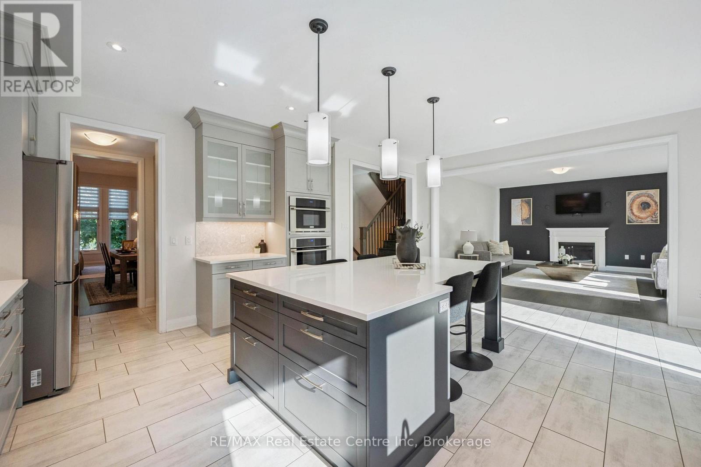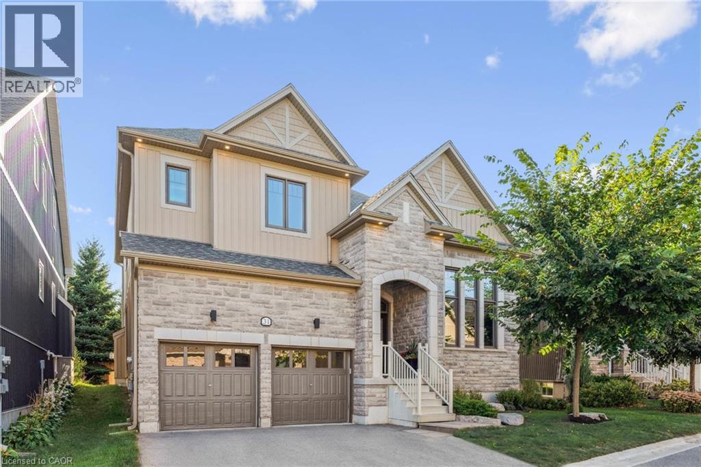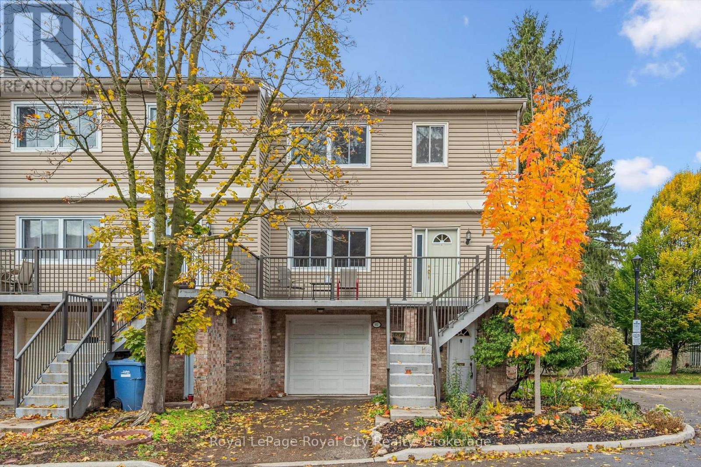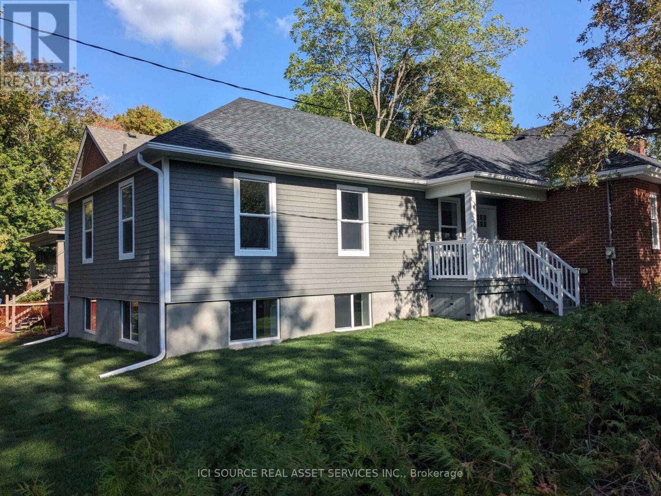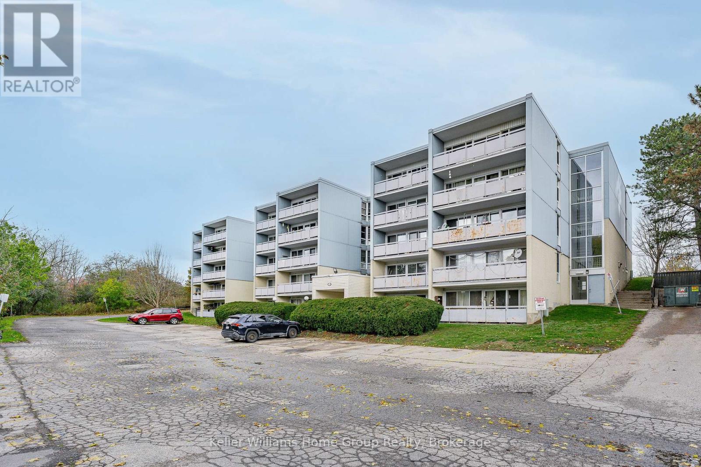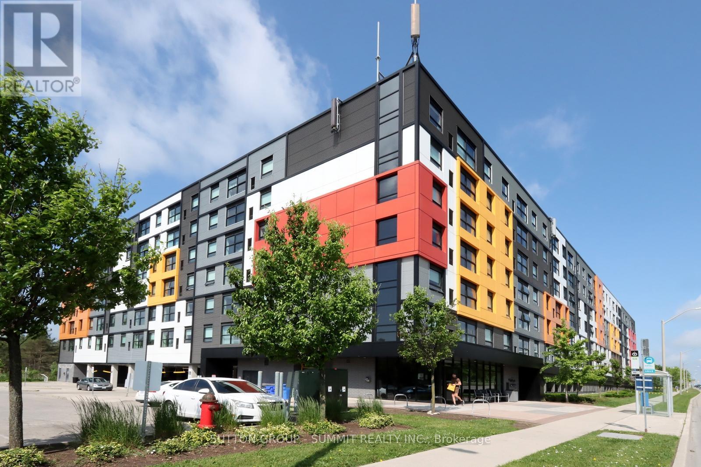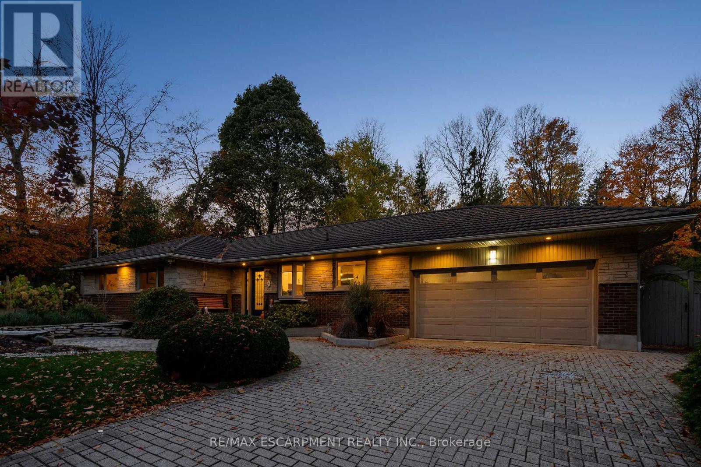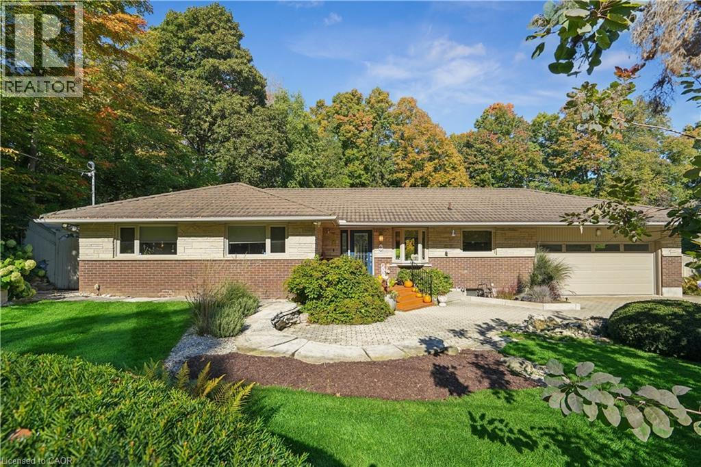- Houseful
- ON
- Guelph
- Kortright Hills
- 71 Waxwing Cres
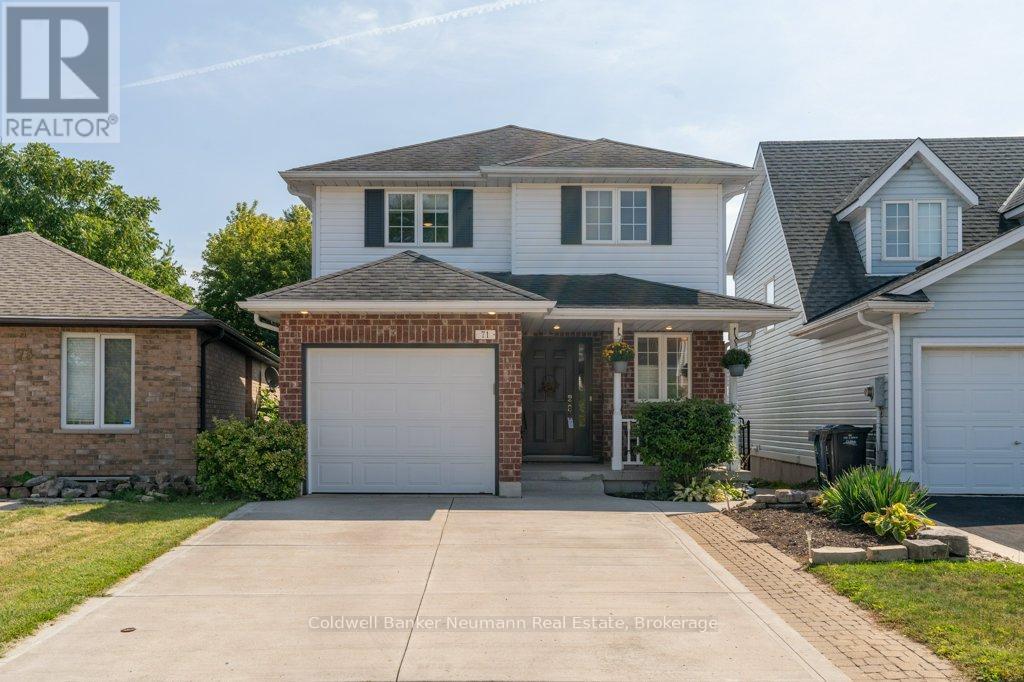
Highlights
Description
- Time on Houseful47 days
- Property typeSingle family
- Neighbourhood
- Median school Score
- Mortgage payment
Welcome to 71 Waxwing Crescent, a family home surrounded by nature in Kortright Hills. Backed by peaceful meadows where deer and wildlife are often spotted, this two-storey home offers tranquility, privacy, and convenience. The classic red brick exterior and double-wide concrete driveway create great curb appeal right from the start. Inside, you'll find a bright, updated layout. The spacious family room features a cozy gas fireplace, while the eat-in kitchen opens directly to the backyard perfect for family meals and entertaining. Upstairs are three comfortable bedrooms and a full bathroom with ensuite privileges. The lower level adds even more living space, with a separate entrance, full bathroom, additional bedroom, and large rec room ideal for a potential in-law suite, guest space, or separate unit. Set in the highly regarded Kortright Hills neighbourhood, this home is steps from green space, trails, and top-rated schools, and just minutes from everyday amenities. With quick access to the 401 and nearby Cambridge, commuting is simple. 71 Waxwing Crescent combines the best of family living with nature at your doorstep. (id:63267)
Home overview
- Cooling Central air conditioning
- Heat source Natural gas
- Heat type Forced air
- Sewer/ septic Sanitary sewer
- # total stories 2
- Fencing Fully fenced, fenced yard
- # parking spaces 5
- Has garage (y/n) Yes
- # full baths 2
- # half baths 1
- # total bathrooms 3.0
- # of above grade bedrooms 4
- Has fireplace (y/n) Yes
- Community features Community centre
- Subdivision Kortright hills
- Lot desc Landscaped
- Lot size (acres) 0.0
- Listing # X12409386
- Property sub type Single family residence
- Status Active
- Primary bedroom 3.36m X 5.17m
Level: 2nd - 2nd bedroom 3.05m X 3.41m
Level: 2nd - Bathroom 3.35m X 2.76m
Level: 2nd - Bedroom 3.66m X 3.94m
Level: 2nd - Bedroom 2.74m X 3.25m
Level: Basement - Bathroom 2.64m X 1.61m
Level: Basement - Recreational room / games room 3.85m X 6.12m
Level: Basement - Utility 3.1m X 2.85m
Level: Basement - Bathroom 1.53m X 1.68m
Level: Main - Dining room 4.12m X 2.95m
Level: Main - Eating area 1.53m X 1.68m
Level: Main - Kitchen 3.05m X 3.36m
Level: Main - Living room 3.39m X 3.2m
Level: Main - Foyer 2.29m X 3.56m
Level: Main
- Listing source url Https://www.realtor.ca/real-estate/28874911/71-waxwing-crescent-guelph-kortright-hills-kortright-hills
- Listing type identifier Idx

$-2,533
/ Month

