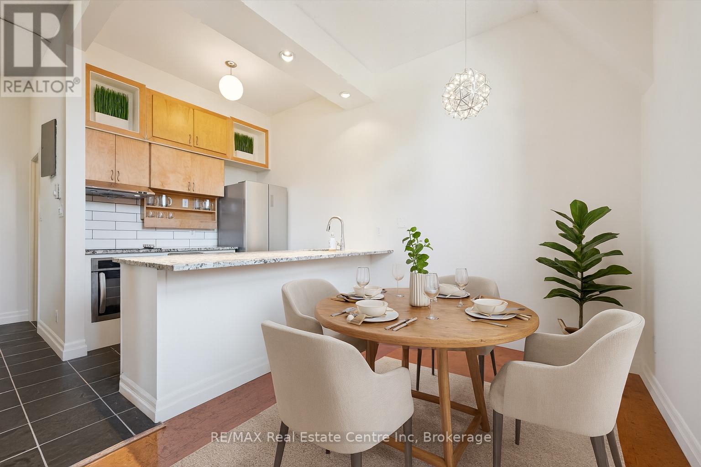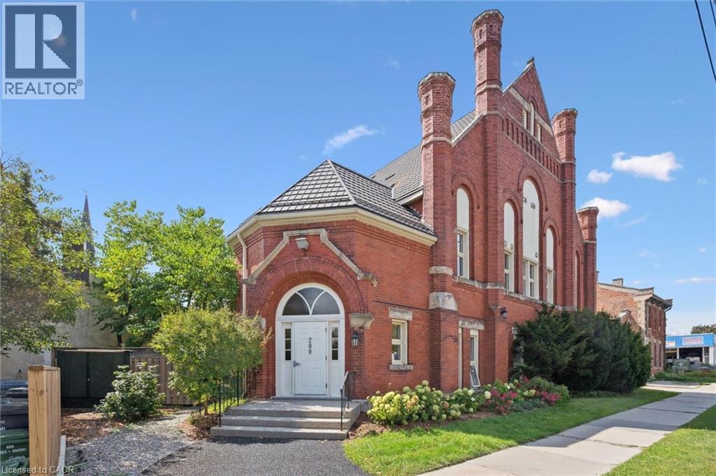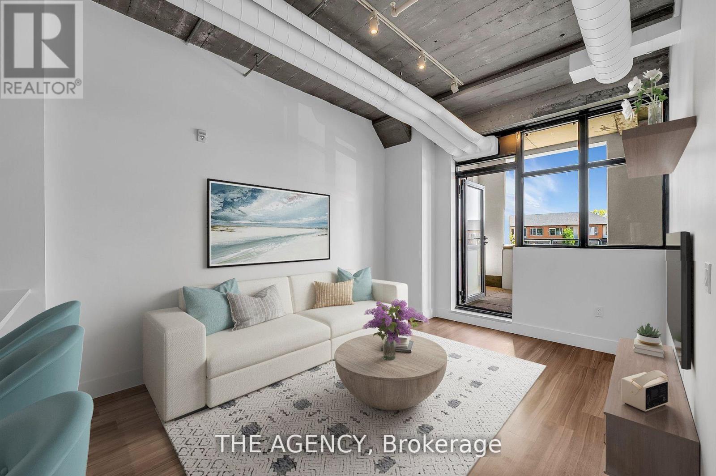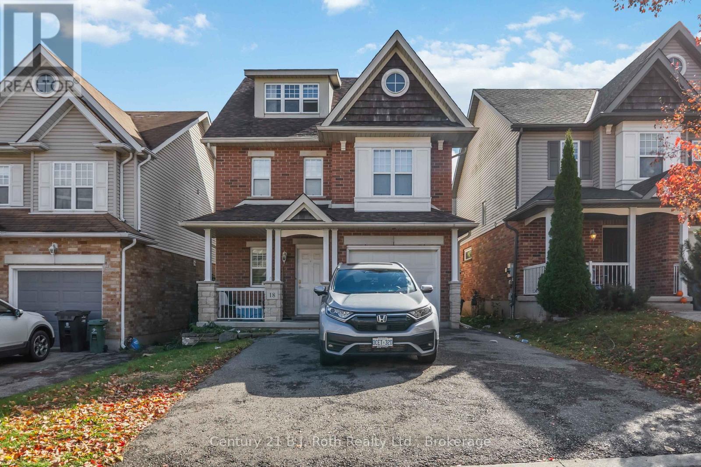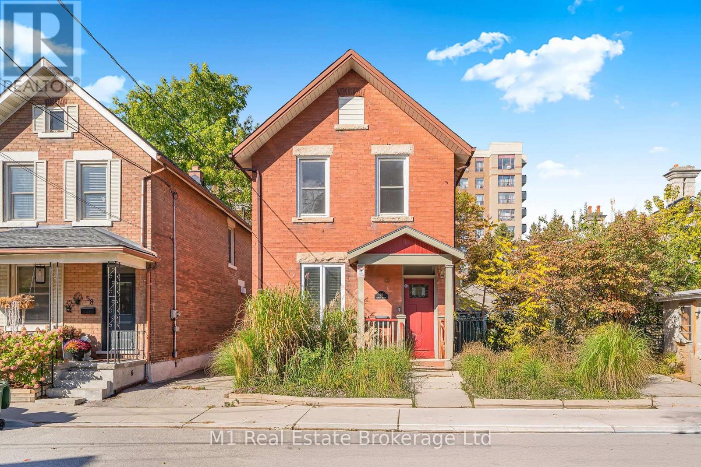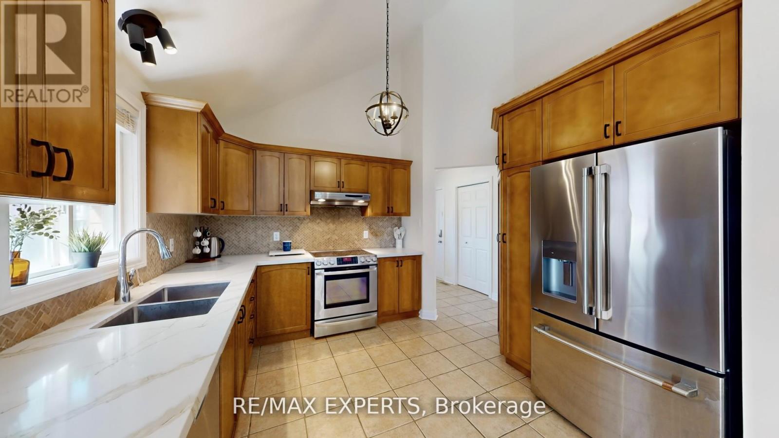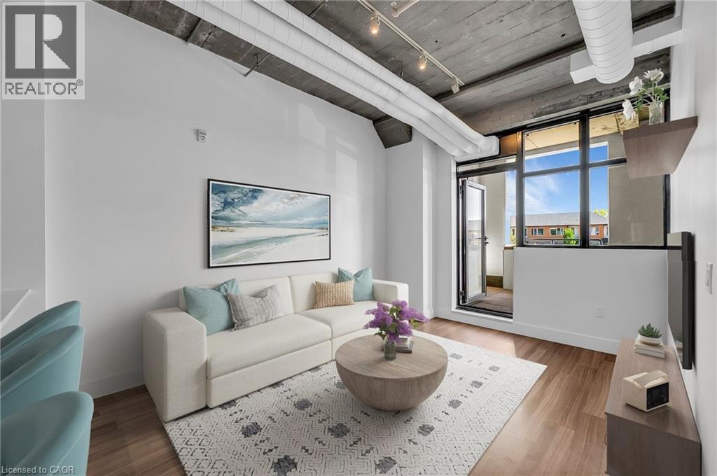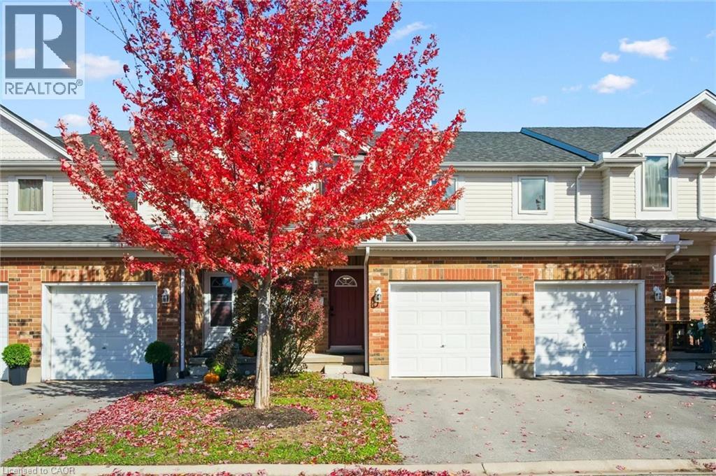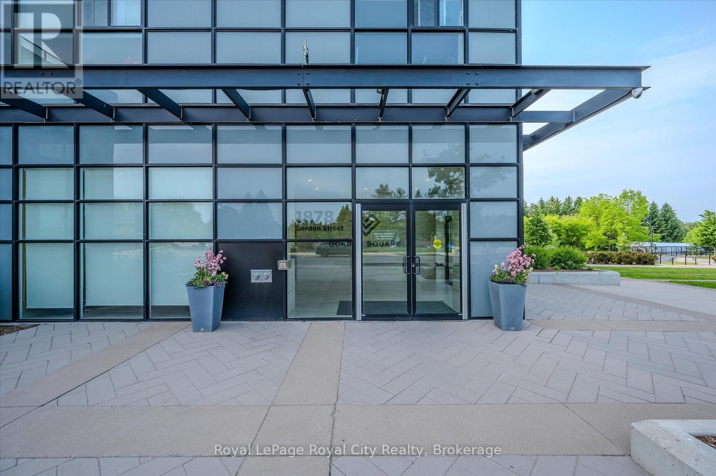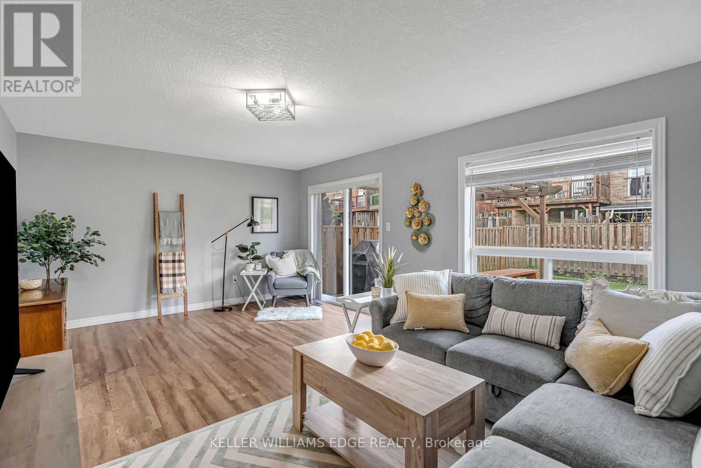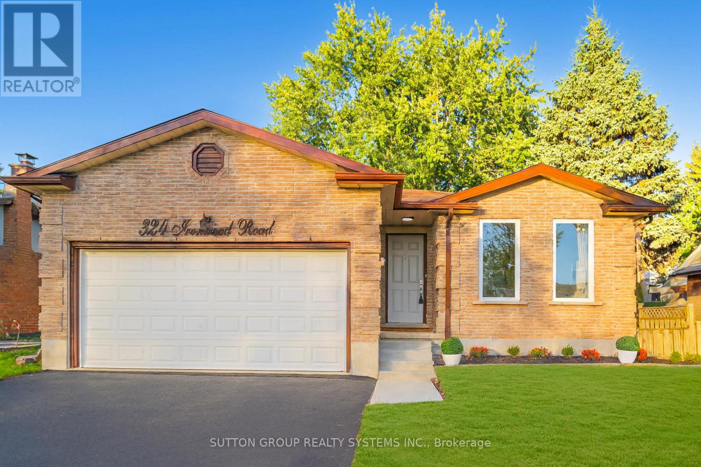- Houseful
- ON
- Guelph
- Guelph Downtown
- 71 Wyndham Street S Unit 1106
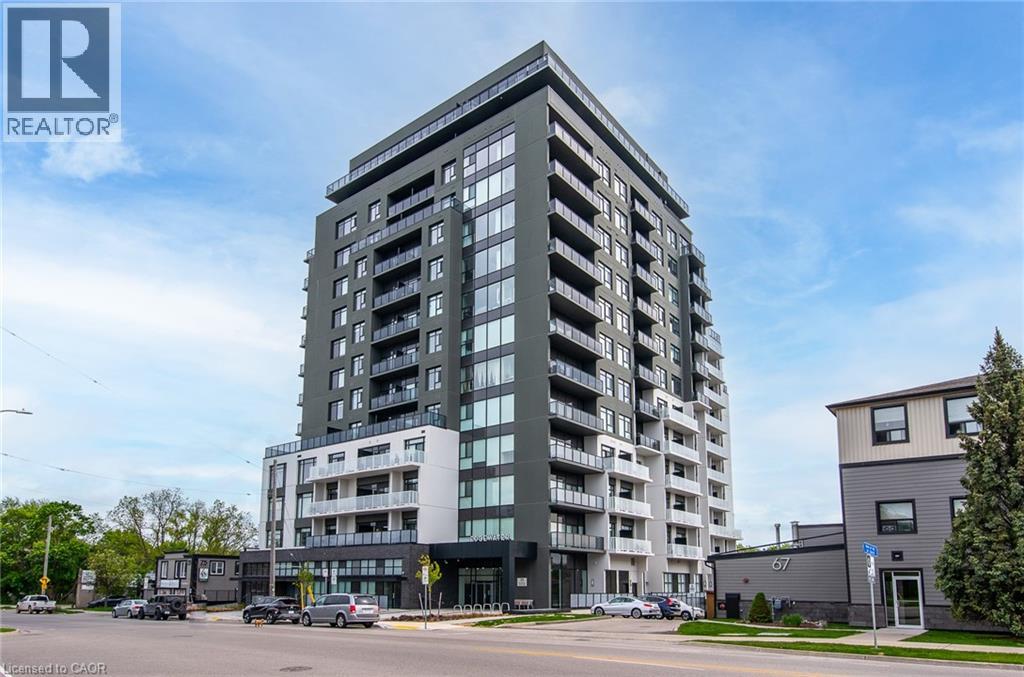
71 Wyndham Street S Unit 1106
71 Wyndham Street S Unit 1106
Highlights
Description
- Home value ($/Sqft)$736/Sqft
- Time on Houseful133 days
- Property typeSingle family
- Neighbourhood
- Median school Score
- Year built2023
- Mortgage payment
Welcome to Edgewater - Luxury Living in the Heart of Downtown Guelph! Experience upscale urban living at one of Guelph's most sought-after condominium residences, Edgewater at 71 Wyndham Street South. this stunning 11th-floor suite offers breathtaking panoramic views of the Speed River and vibrant downtown Guelph, all from the comfort of your own home. Just 2 years new, this thoughtfully designed Tricar unit features a modern floor with plan that perfectly blends style and functionality. The stunning kitchen with waterfall quartz island, stainless appliances flows smoothly into the dining room and living area with fireplace. Just off the kitchen you'll find a private den, or office with double french doors. The spacious layout includes 2 generously sized bedrooms, each with its own private balcony. The primary suite boasts a full ensuite bath, while the second bedroom features a custom pocket door that transforms the bathroom, bedroom and hallway into a private retreat for guests. Step into a lifestyle of luxury with world-class amenities, including a guest suite, golf simulator, library, lounge, dining room with bar, expansive terrace, exercise room and more. This unit also comes with one paid parking space and a convenient storage locker. Located steps from Guelph's best art, culture, dining, shops, walking trails, and transit - this is truly the ultimate in downtown living. Don't miss your chance to live in one of Guelph's premier residences with everything the city has to offer right outside your door. (id:63267)
Home overview
- Cooling Central air conditioning
- Heat type Forced air
- Sewer/ septic Municipal sewage system
- # total stories 1
- Construction materials Concrete block, concrete walls
- # parking spaces 1
- Has garage (y/n) Yes
- # full baths 2
- # total bathrooms 2.0
- # of above grade bedrooms 3
- Has fireplace (y/n) Yes
- Community features Community centre
- Subdivision 5 - st. patrick's ward
- View City view
- Lot size (acres) 0.0
- Building size 1290
- Listing # 40739001
- Property sub type Single family residence
- Status Active
- Dining room 3.505m X 3.988m
Level: Lower - Primary bedroom 3.048m X 4.928m
Level: Main - Bathroom (# of pieces - 4) 1.499m X 2.692m
Level: Main - Bedroom 2.896m X 4.14m
Level: Main - Den 2.464m X 2.819m
Level: Main - Laundry 2.007m X 2.108m
Level: Main - Kitchen 3.658m X 3.658m
Level: Main - Bathroom (# of pieces - 4) Measurements not available
Level: Main - Foyer 1.803m X 2.946m
Level: Main - Living room 4.267m X 3.505m
Level: Main
- Listing source url Https://www.realtor.ca/real-estate/28443556/71-wyndham-street-s-unit-1106-guelph
- Listing type identifier Idx

$-1,752
/ Month

