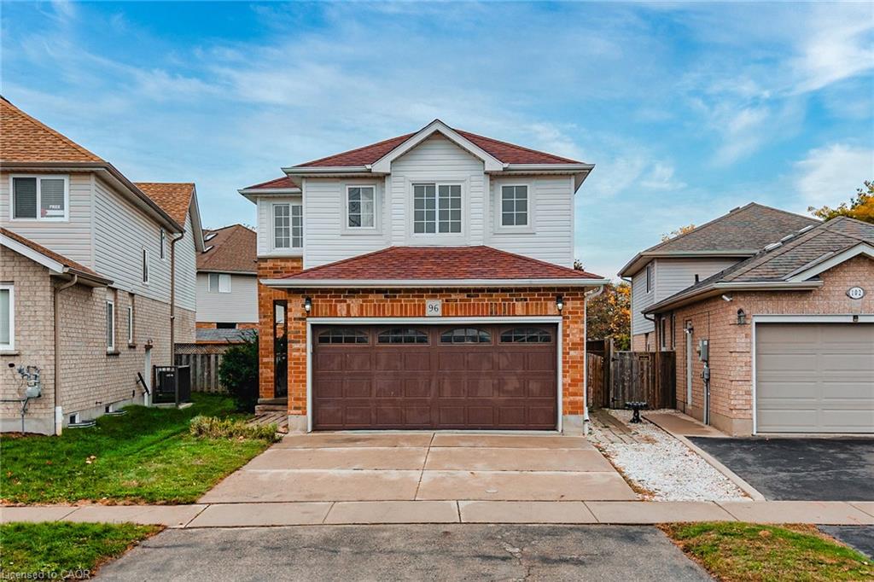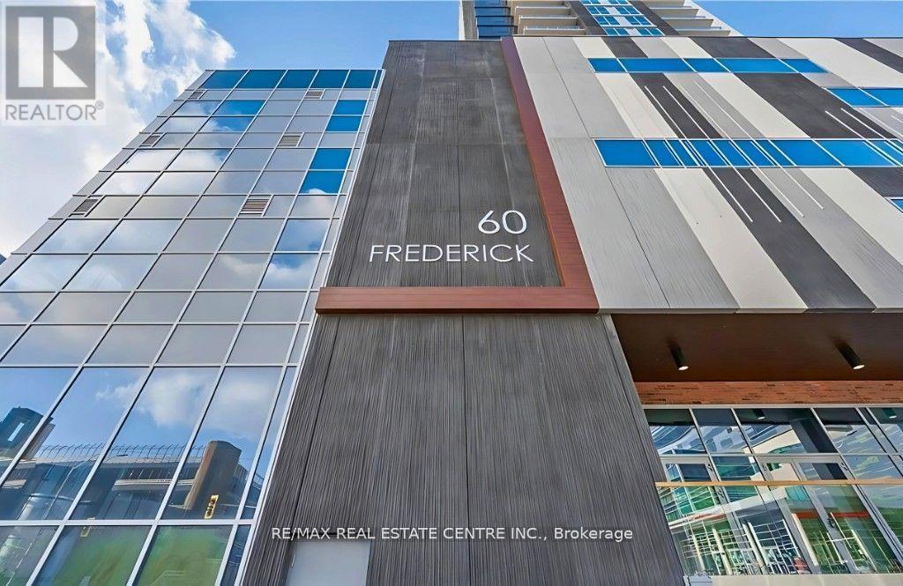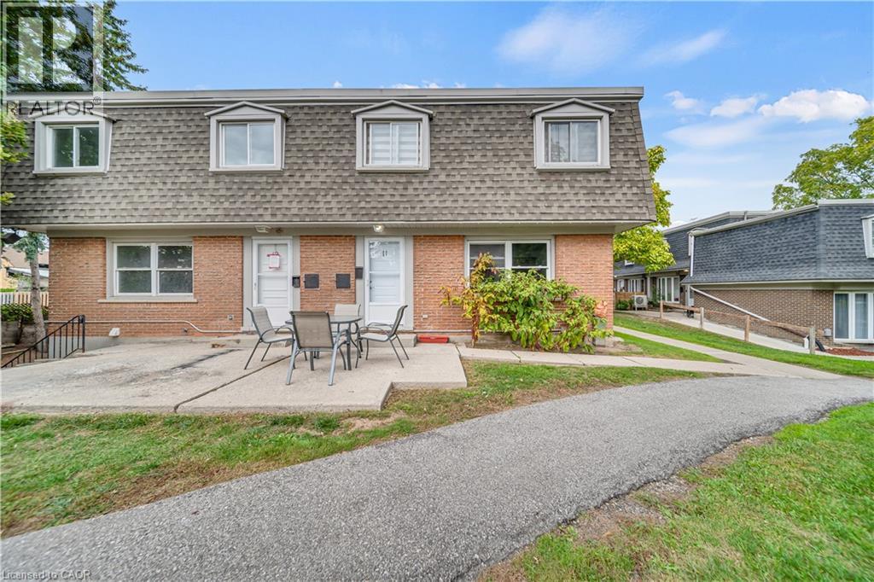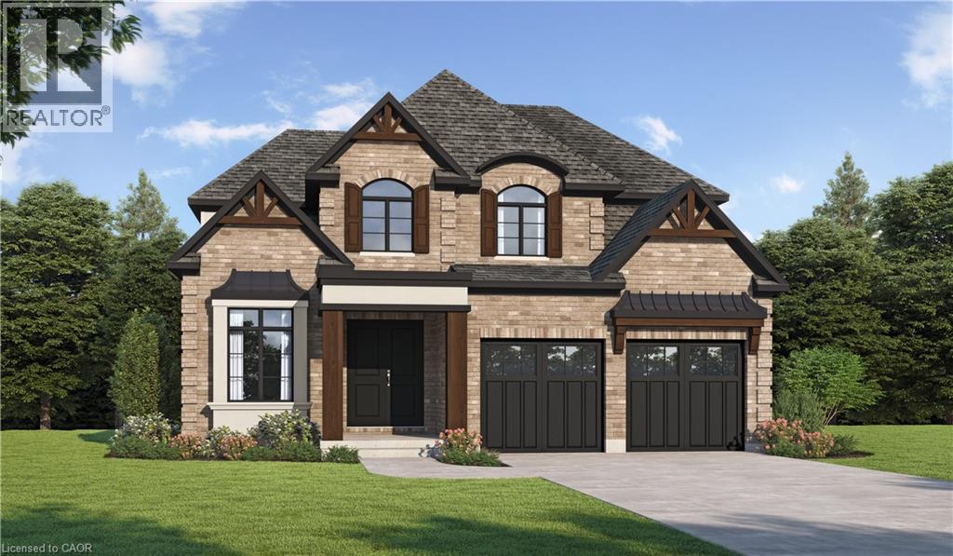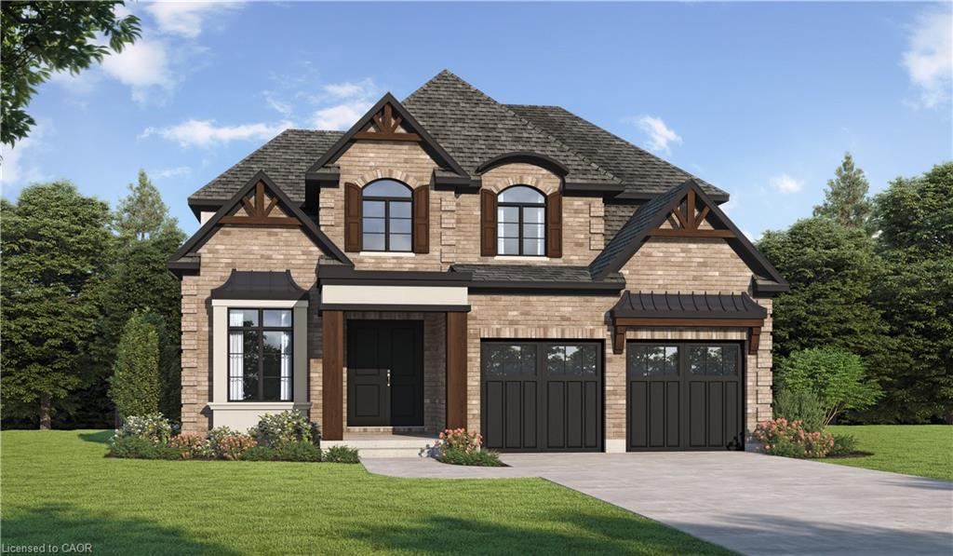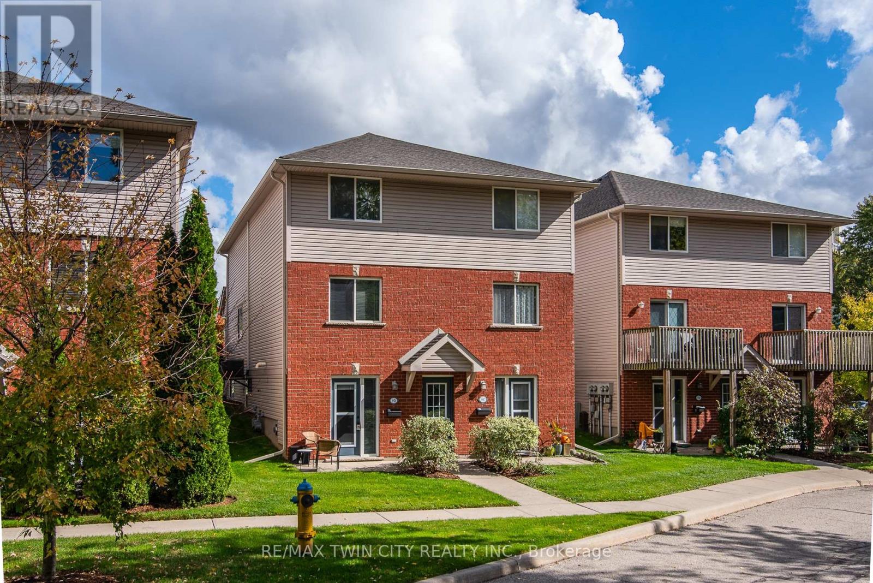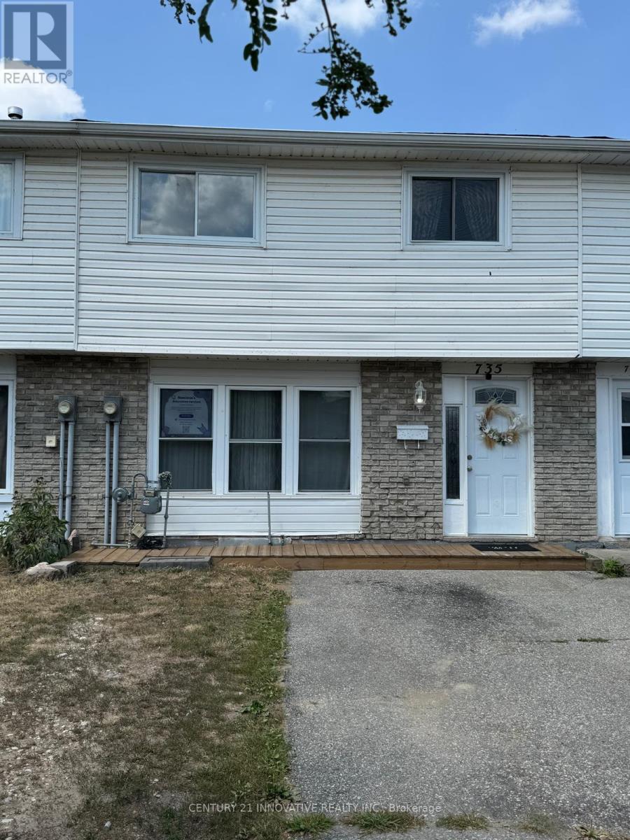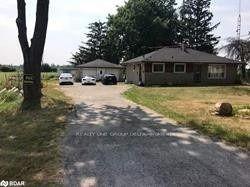
Highlights
This home is
55%
Time on Houseful
19 Days
School rated
6.9/10
Guelph
-2.56%
Description
- Home value ($/Sqft)$1,199/Sqft
- Time on Houseful19 days
- Property typeResidential
- StyleBungalow
- Median school Score
- Lot size2 Acres
- Garage spaces2
- Mortgage payment
Prime Location! Detached Home! 3-bedroom Bungalow, 1.5-bathroom home is set on a sprawling aprox 2-acre property, just minutes from Guelph and Highway 401.Please review 2 Addendum Attachments . Ideal for families or a small home office/business, HOBBY farm (Live Stock), it offers ample space for parking. Additional features include a new furnace and water softener. Don't miss this excellent opportunity! Current taken photos are on MLS.
Rav Muradia
of Realty One Group Delta, Brokerage,
MLS®#40775623 updated 2 weeks ago.
Houseful checked MLS® for data 2 weeks ago.
Home overview
Amenities / Utilities
- Cooling Central air
- Heat type Forced air, natural gas
- Pets allowed (y/n) No
- Sewer/ septic Septic tank
Exterior
- Construction materials Brick, shingle siding
- Foundation Concrete perimeter
- Roof Asphalt shing, shingle
- Exterior features Private entrance, year round living
- # garage spaces 2
- # parking spaces 8
- Has garage (y/n) Yes
- Parking desc Detached garage, asphalt
Interior
- # full baths 1
- # half baths 1
- # total bathrooms 2.0
- # of above grade bedrooms 3
- # of rooms 8
- Appliances Water heater, dryer, range hood, refrigerator, stove, washer
- Has fireplace (y/n) Yes
- Laundry information In-suite
Location
- County Wellington
- Area Guelph/eramosa
- View City, clear
- Water source Well
- Zoning description A2
Lot/ Land Details
- Lot desc Rural, rectangular, ample parking, highway access, hobby farm, quiet area, visual exposure
- Lot dimensions 210 x 420
Overview
- Approx lot size (range) 2.0 - 4.99
- Lot size (acres) 2.0
- Basement information None
- Building size 1000
- Mls® # 40775623
- Property sub type Single family residence
- Status Active
- Tax year 2024
Rooms Information
metric
- Laundry Main: 2.87m X 2.134m
Level: Main - Primary bedroom Main: 3.429m X 3.048m
Level: Main - Living room Main: 4.293m X 3.454m
Level: Main - Bedroom Main: 3.175m X 2.337m
Level: Main - Kitchen Main: 3.556m X 3.023m
Level: Main - Bathroom Main
Level: Main - Bathroom Main
Level: Main - Bedroom Main: 3.048m X 2.438m
Level: Main
SOA_HOUSEKEEPING_ATTRS
- Listing type identifier Idx

Lock your rate with RBC pre-approval
Mortgage rate is for illustrative purposes only. Please check RBC.com/mortgages for the current mortgage rates
$-3,197
/ Month25 Years fixed, 20% down payment, % interest
$
$
$
%
$
%

Schedule a viewing
No obligation or purchase necessary, cancel at any time
Nearby Homes
Real estate & homes for sale nearby

