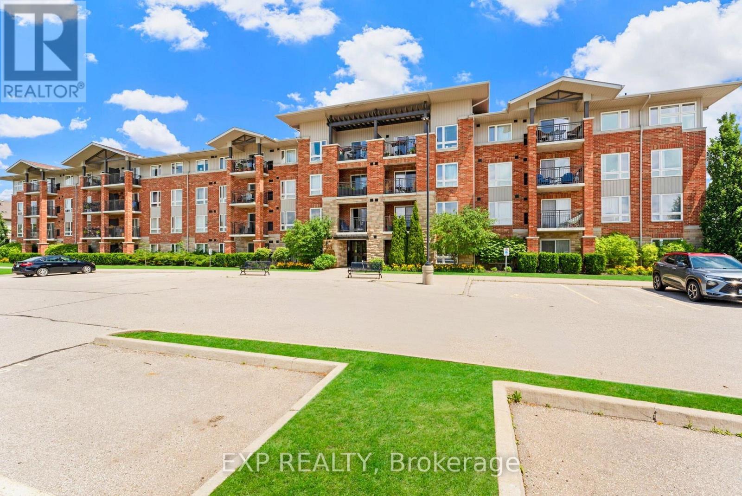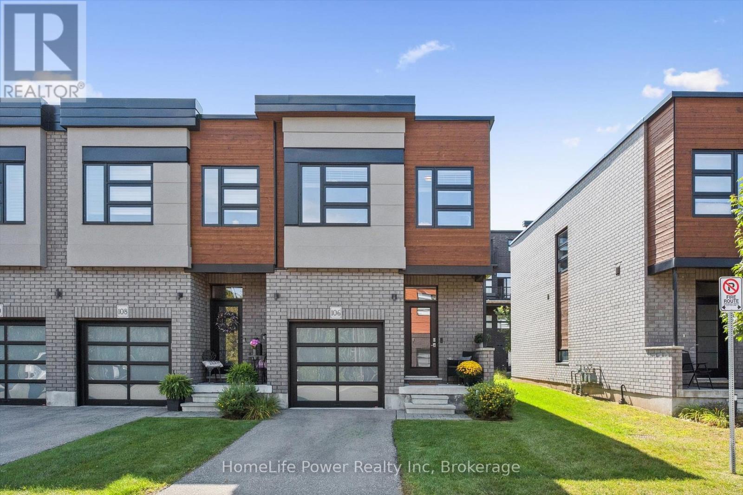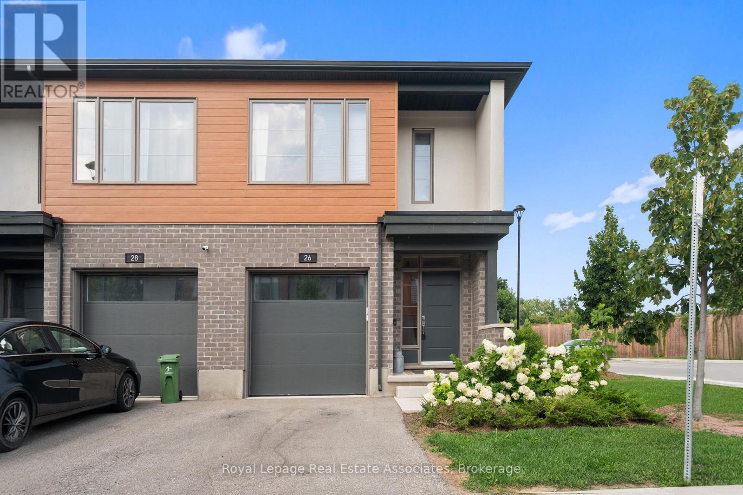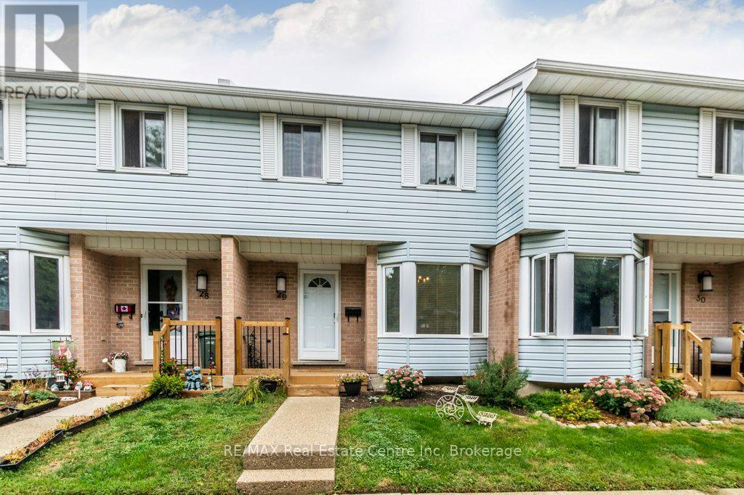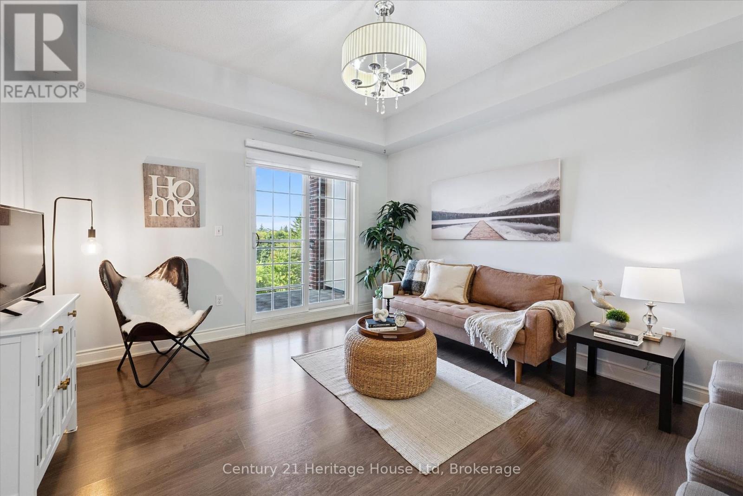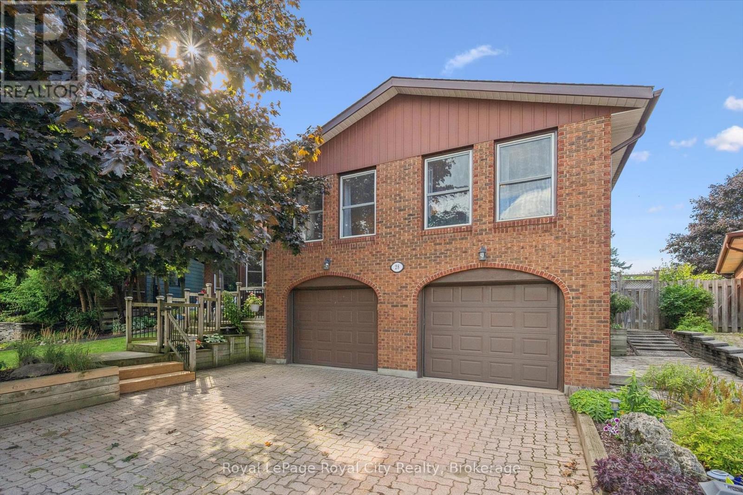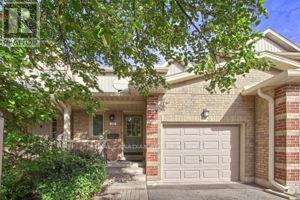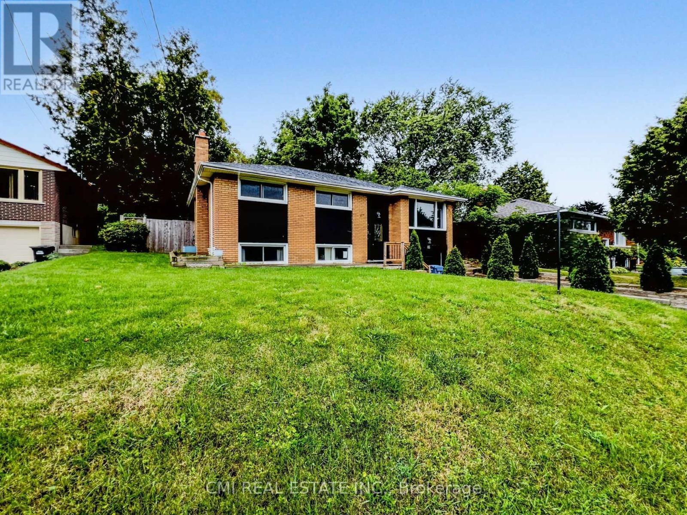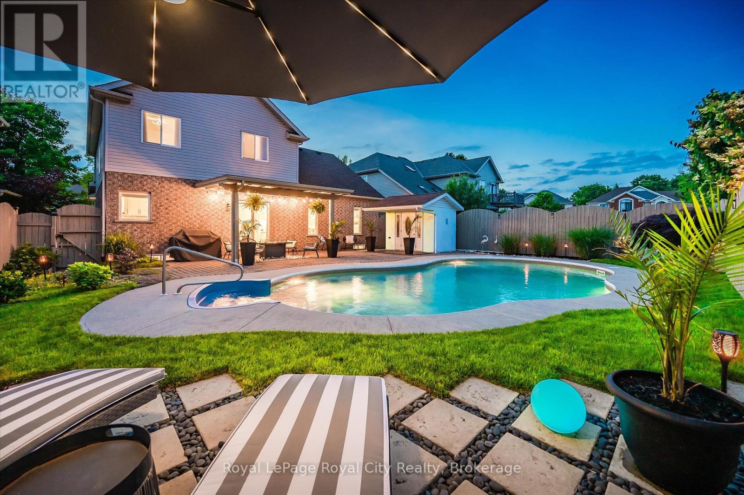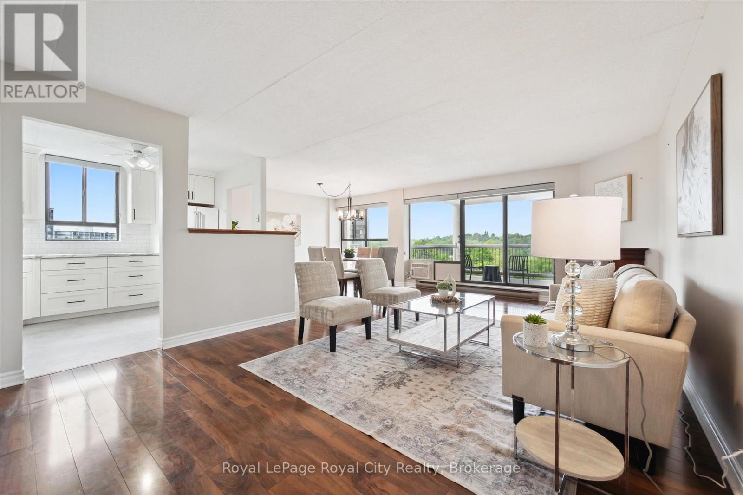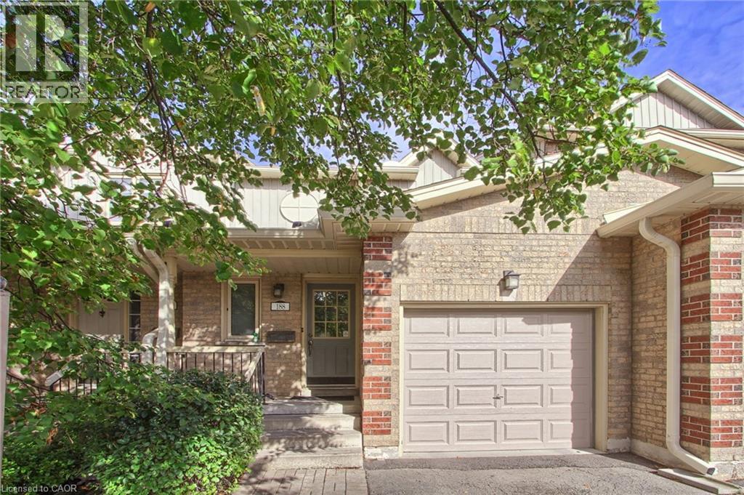- Houseful
- ON
- Guelph
- Hanlon Creek
- 72 Mcelderry Rd
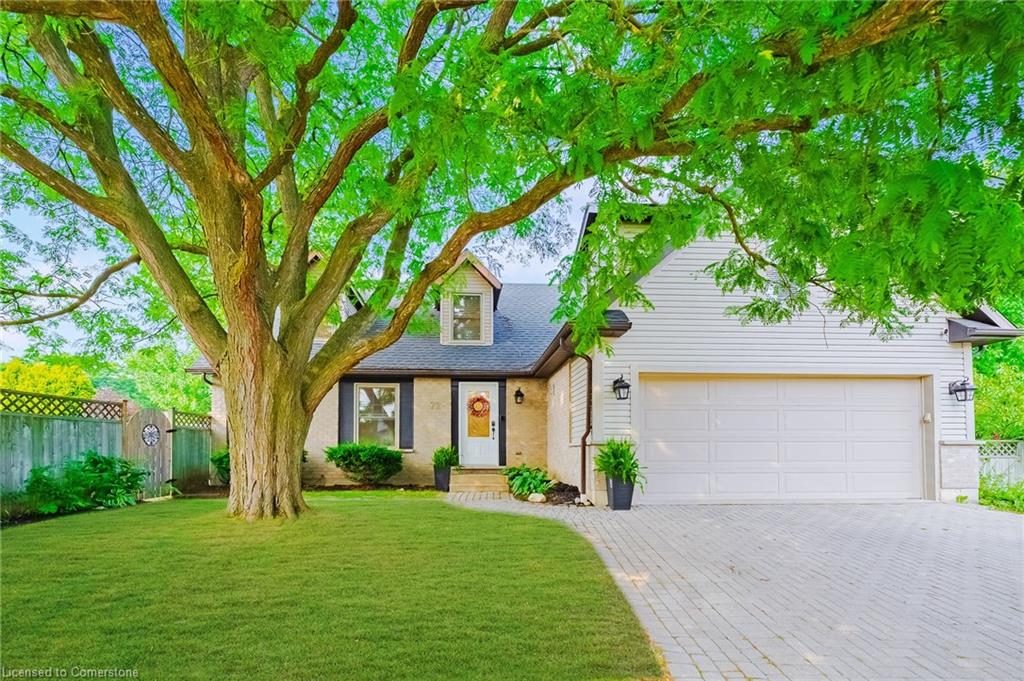
Highlights
Description
- Home value ($/Sqft)$374/Sqft
- Time on Houseful28 days
- Property typeResidential
- StyleTwo story
- Neighbourhood
- Median school Score
- Year built1985
- Garage spaces2
- Mortgage payment
Discover your private oasis in this stunning Cape Cod home, perfectly situated on a wide lot with mature trees in the desirable Kortright West neighbourhood. Your backyard destination awaits, featuring a sparkling inground pool ideal for summer entertaining. Inside, attention to detail shines throughout the functional design. A generous foyer opens to a formal living room with elegant French doors and a separate dining room featuring a lovely bow window overlooking the pool. The heart of this home is the open-concept kitchen and family room, a favourite space to gather. The updated kitchen boasts stainless steel appliances, a gas stove, and a large centre island, flowing seamlessly into the family room with its cozy fireplace and gleaming hardwood floors. A convenient main floor mudroom provides organized access from the double car garage. Upstairs, escape to the true primary retreat—a personal sanctuary offering a spacious sitting area with a second fireplace, a luxurious 5-piece ensuite, and a walk-in closet. Three additional generous bedrooms, all with hardwood floors, and a 5-piece main bath complete this level. The finished lower level adds incredible versatile space with a large rec room, a dedicated home office, a fifth bedroom, and a 2-piece bath. This beautiful property is located steps from Preservation Park and the Royal Recreation Trail, perfect for any outdoor enthusiast. With a Level 2 EV charger included, this home blends classic charm with modern convenience. Don't miss this exceptional opportunity!
Home overview
- Cooling Central air
- Heat type Forced air, natural gas
- Pets allowed (y/n) No
- Sewer/ septic Sewer (municipal)
- Construction materials Aluminum siding, brick veneer
- Foundation Poured concrete
- Roof Asphalt shing
- Exterior features Landscaped, privacy, private entrance, recreational area
- Fencing Full
- Other structures Shed(s)
- # garage spaces 2
- # parking spaces 4
- Has garage (y/n) Yes
- Parking desc Attached garage, garage door opener, asphalt, inside entry
- # full baths 2
- # half baths 2
- # total bathrooms 4.0
- # of above grade bedrooms 5
- # of below grade bedrooms 1
- # of rooms 18
- Appliances Water softener, built-in microwave, dishwasher, dryer, freezer, range hood, refrigerator, stove, washer
- Has fireplace (y/n) Yes
- Laundry information Laundry room, main level
- Interior features Central vacuum, auto garage door remote(s), built-in appliances
- County Wellington
- Area City of guelph
- View Garden, trees/woods
- Water source Municipal, municipal-metered
- Zoning description R1b
- Directions Hbmartigl
- Elementary school St michael, jean little ps, fred a. hamilton ps, arbour vista ps,
- High school Bishop macdonell chs, centennial cvi, jf ross cvi
- Lot desc Urban, irregular lot, ample parking, greenbelt, landscaped, open spaces, park, playground nearby, public transit, rec./community centre, schools, shopping nearby, trails
- Lot dimensions 105.87 x 60.79
- Approx lot size (range) 0 - 0.5
- Basement information Full, finished
- Building size 3208
- Mls® # 40755623
- Property sub type Single family residence
- Status Active
- Virtual tour
- Tax year 2025
- Bedroom Second
Level: 2nd - Bedroom Second
Level: 2nd - Bathroom Second
Level: 2nd - Bathroom Second
Level: 2nd - Primary bedroom LUXURY PRIMARY SUITE WITH SITTING AREA, FIREPLACE, ABUNDANCE OF WINDOWS FOR NATURAL LIGHT, POT LIGHTS, 5+ PIECE ENSUITE BATH, ANGLED CEILING FOR ARCHITECTURAL INTEREST.
Level: 2nd - Bedroom Second
Level: 2nd - Bedroom Basement
Level: Basement - Bathroom Basement
Level: Basement - Office VERSATILE SPACE, TUCKED AWAY FROM BUSY FAMILY LIFE - PERFECT FOR HOME OFFICE.
Level: Basement - Recreational room Basement
Level: Basement - Utility ABUNDANCE OF STORAGE.
Level: Basement - Dining room BOW WINDOW OVERLOOKS POOL AND PATIO AREA.
Level: Main - Mudroom INTERIOR ENTRY TO DOUBLE GARAGE.
Level: Main - Foyer GENEROUS SIZE FOYER TO WELCOME GUESTS, COAT CLOSET.
Level: Main - Living room FRENCH DOOR ENTRY, POT LIGHTING, ENTRY TO DINING ROOM.
Level: Main - Bathroom Main
Level: Main - Kitchen SS APPLIANCES, GAS STOVE, CENTRE ISLAND WITH BREAKFAST BAR, DISPLAY CABINETRY, DECORATIVE BACKSPLASH, WALK-OUT TO PATIO AND PRIVATE YARD.
Level: Main - Family room OPEN TO KITCHEN, FIREPLACE, HARDWOOD FLOORING, POT LIGHTS.
Level: Main
- Listing type identifier Idx

$-3,200
/ Month

