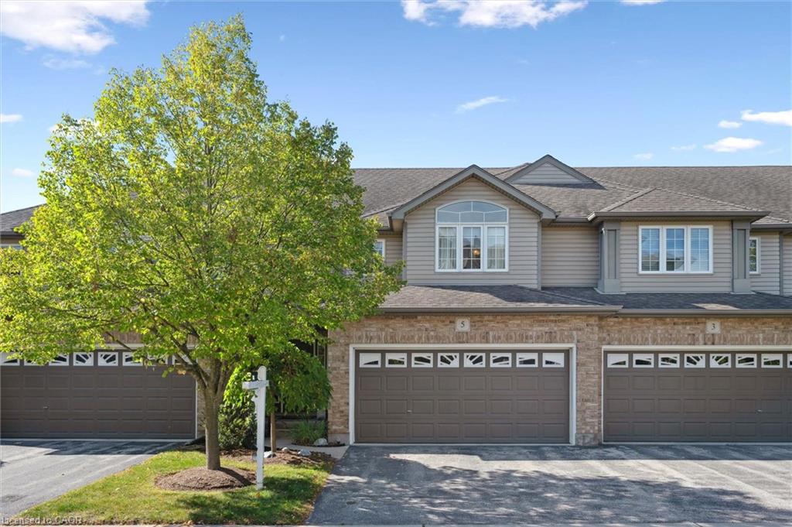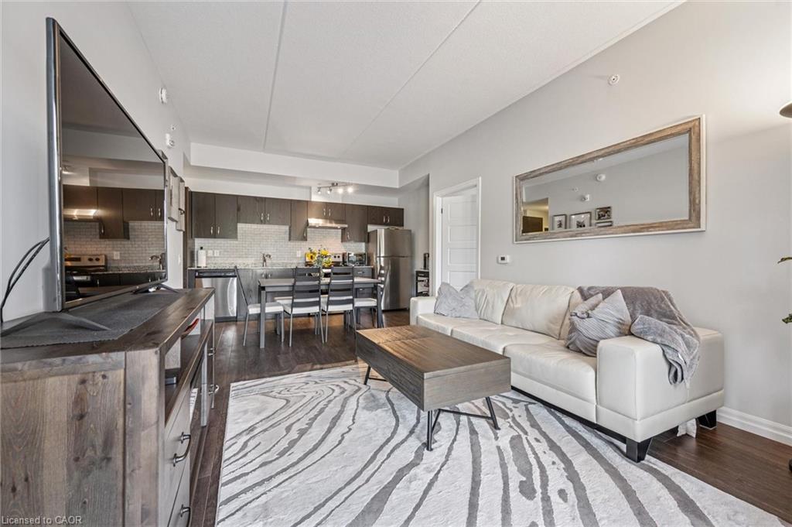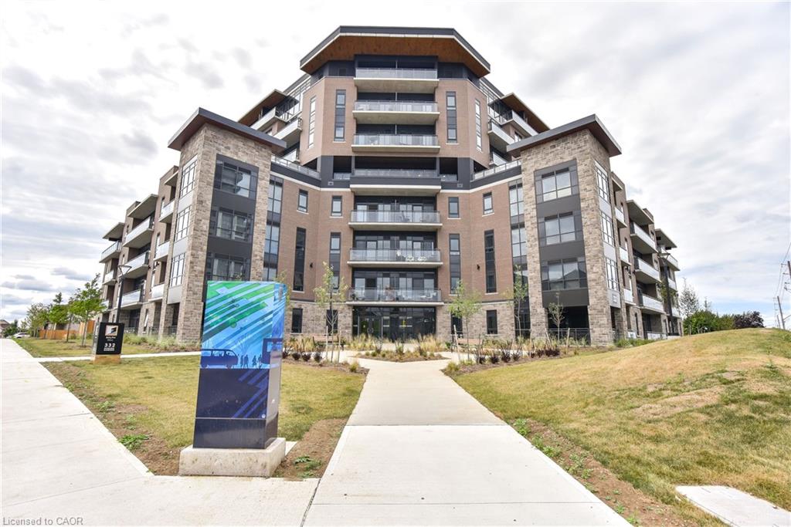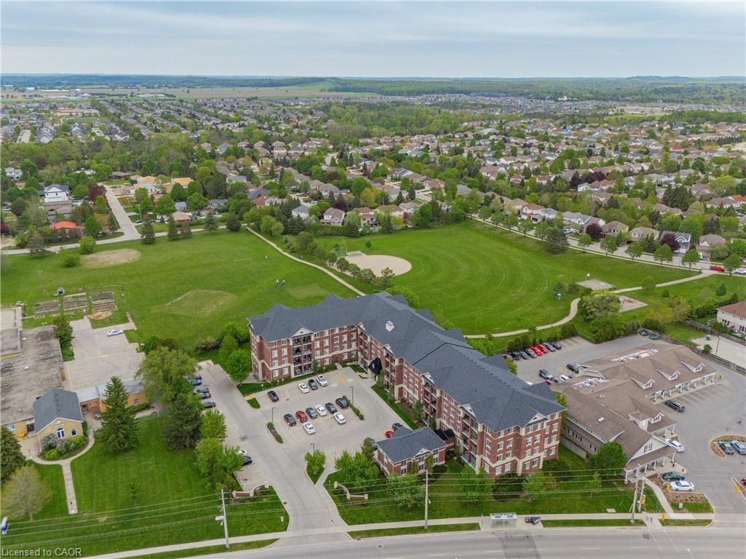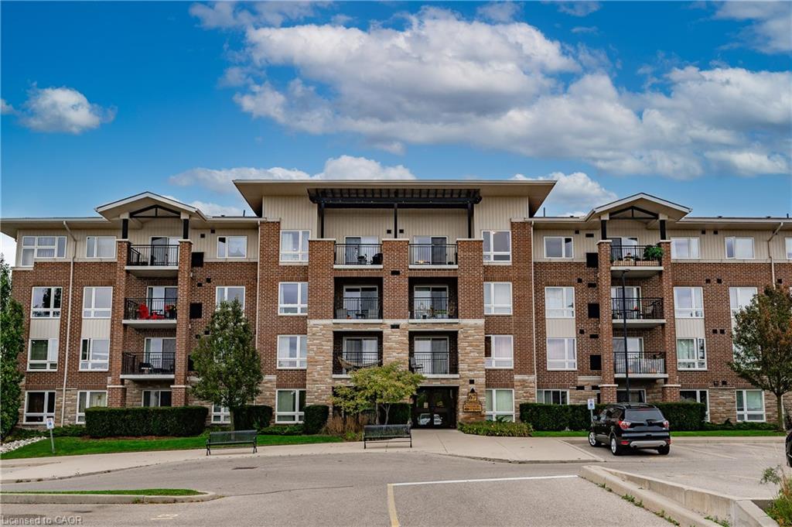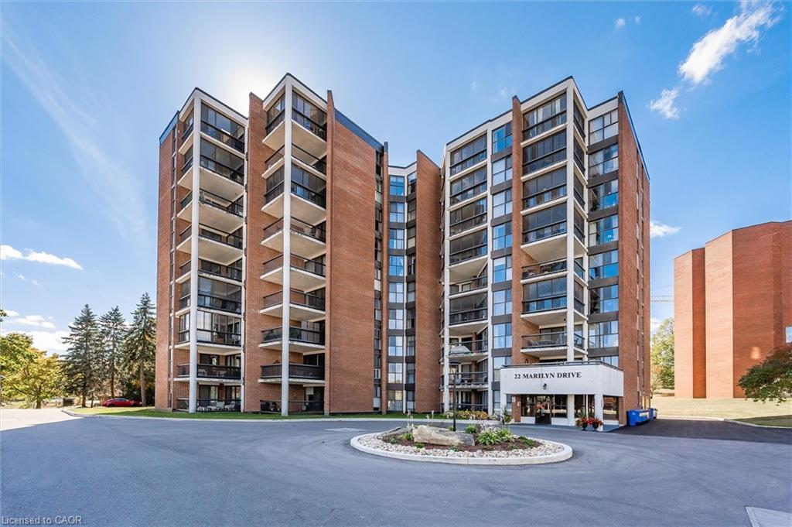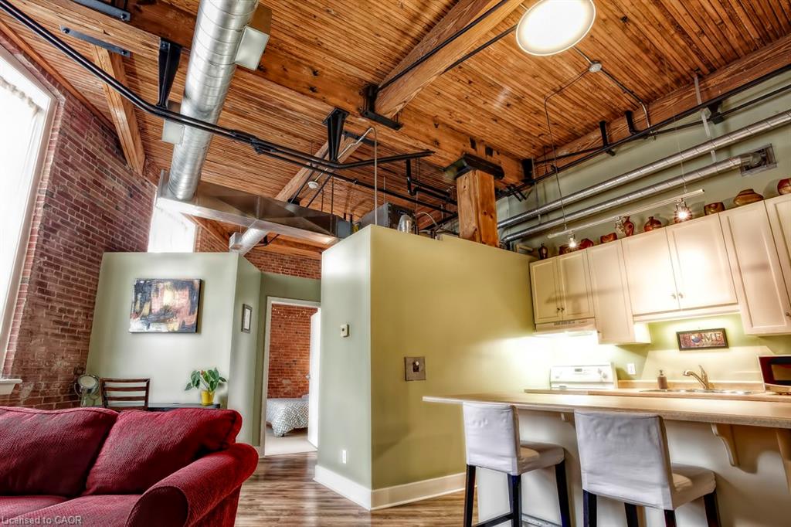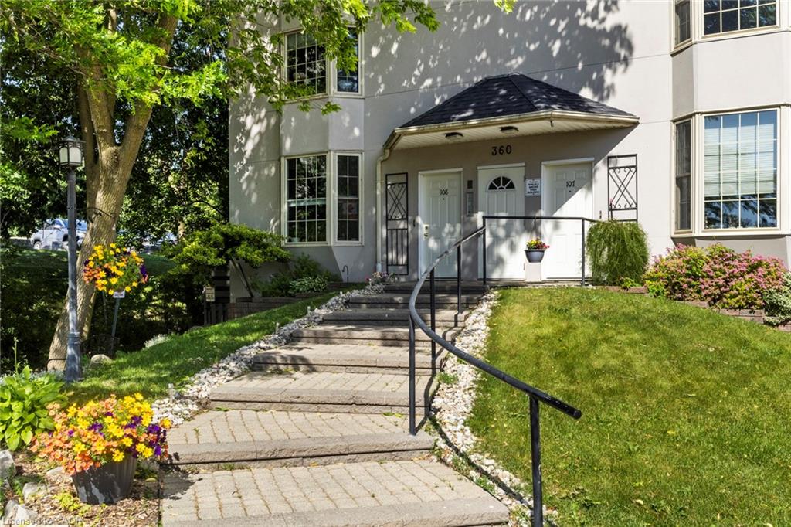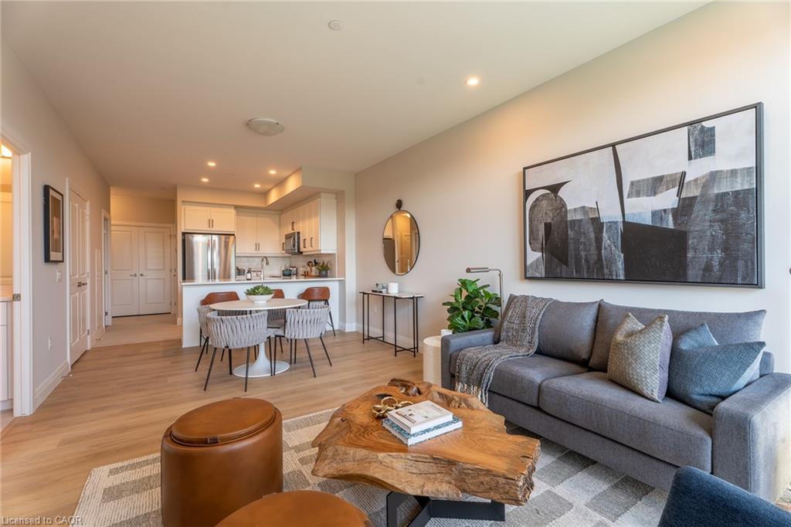- Houseful
- ON
- Guelph
- Two Rivers
- 73 Arthur Street S Unit Rrc1
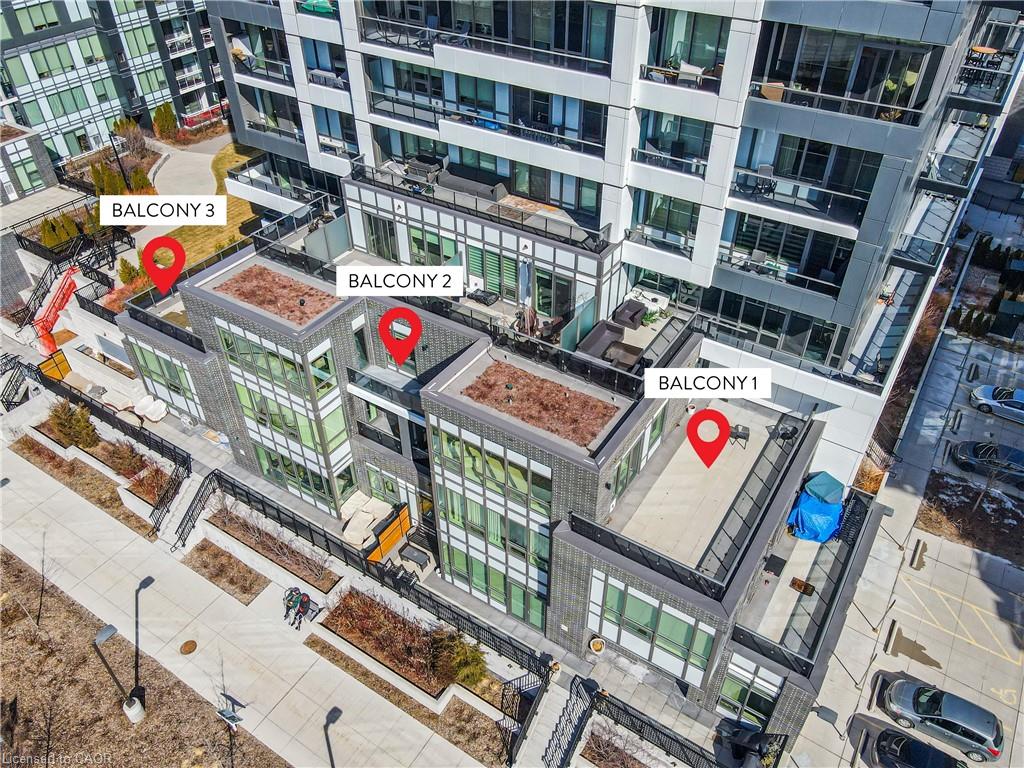
73 Arthur Street S Unit Rrc1
73 Arthur Street S Unit Rrc1
Highlights
Description
- Home value ($/Sqft)$833/Sqft
- Time on Housefulnew 4 days
- Property typeResidential
- Style1 storey/apt
- Neighbourhood
- Median school Score
- Year built2022
- Garage spaces3
- Mortgage payment
3 PARKING SPACES & 2 LOCKERS. Experience one of Guelph's rarest condos; the most sought-after River Residence in the development. This condo offers 3,378 square feet of luxurious living space, including 1,111-square-feet of terrace with 110 feet of river frontage, promising a lifestyle of comfort and sophistication. Step into a grand foyer with coffered ceilings, setting a refined tone that continues throughout the home. The spacious living room, featuring a Dimplex electric fireplace and bathed in natural light from oversized windows, creates an inviting atmosphere for relaxation or entertaining. The gourmet kitchen is a chef's dream, equipped with top-of-the-line stainless steel Fisher & Paykel appliances, a 6-burner gas rangetop, wall-mount oven, sleek quartz countertops, shaker cabinets, and a waterfall island. The luxurious master ensuite boasts a decadent soaker tub, double sinks, and a basketweave mosaic shower floor, offering a spa-like retreat. The second bedroom features a walk-in closet for ample storage. Modern amenities include a Samsung stacked washer/dryer, Panasonic microwave, and pot lights in the dining and living areas. Elegant touches like brushed nickel door handles and 5" wide maple grey floorboards add sophistication. Three spacious terraces overlooking the river provide the perfect setting for alfresco dining or morning coffee with panoramic views. With three parking spaces, two heated storage lockers, and access to Metalworks Condominiums' exclusive amenities, including a speakeasy, this residence epitomizes luxury living in a prime location.
Home overview
- Cooling Central air
- Heat type Forced air
- Pets allowed (y/n) No
- Sewer/ septic Sewer (municipal)
- Building amenities Bbqs permitted, barbecue, elevator(s), fitness center, game room, guest suites, library, media room, party room, other
- Construction materials Brick, concrete
- Foundation Concrete perimeter
- Roof Flat
- # garage spaces 3
- # parking spaces 3
- Has garage (y/n) Yes
- # full baths 2
- # half baths 1
- # total bathrooms 3.0
- # of above grade bedrooms 3
- # of rooms 10
- Appliances Built-in microwave, dishwasher, dryer, gas stove, range hood, refrigerator, washer
- Has fireplace (y/n) Yes
- Laundry information In-suite
- Interior features Auto garage door remote(s)
- County Wellington
- Area City of guelph
- Water body type River, direct waterfront, river front, river/stream
- Water source Municipal
- Zoning description M-2
- Elementary school Www.findmyschool.ca
- High school Www.findmyschool.ca
- Lot desc Urban, city lot, library, open spaces, shopping nearby, visual exposure
- Water features River, direct waterfront, river front, river/stream
- Building size 2267
- Mls® # 40779178
- Property sub type Condominium
- Status Active
- Virtual tour
- Tax year 2025
- Foyer Main
Level: Main - Dining room Main
Level: Main - Kitchen Main
Level: Main - Living room Main
Level: Main - Primary bedroom Main
Level: Main - Bedroom Main
Level: Main - Main
Level: Main - Bathroom Main
Level: Main - Bathroom Main
Level: Main - Bedroom Main
Level: Main
- Listing type identifier Idx

$-3,645
/ Month

