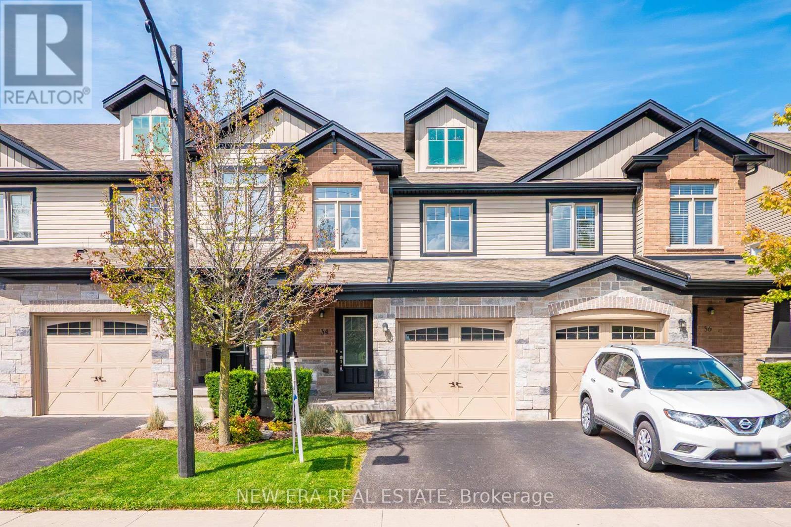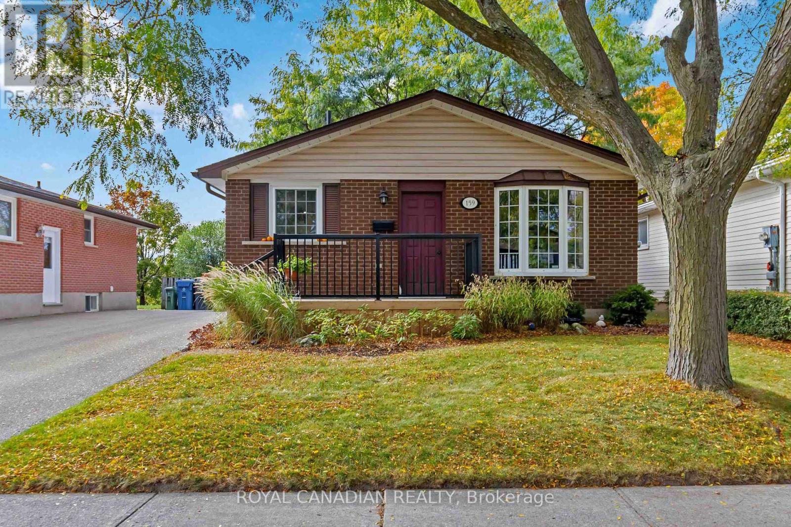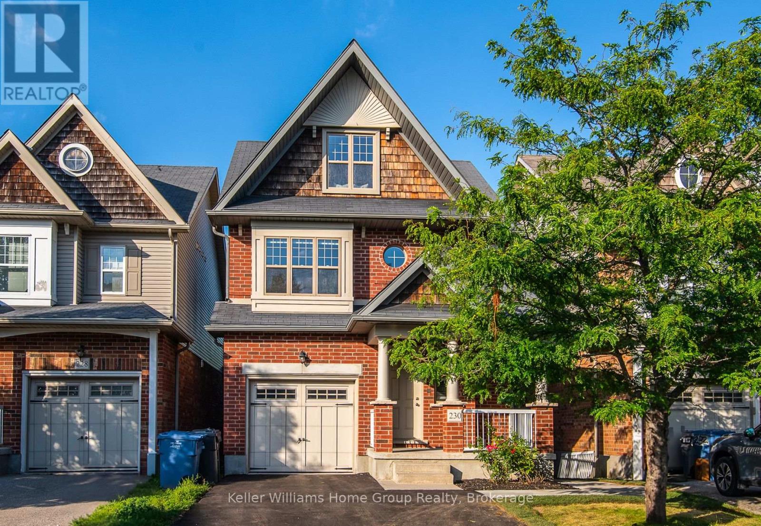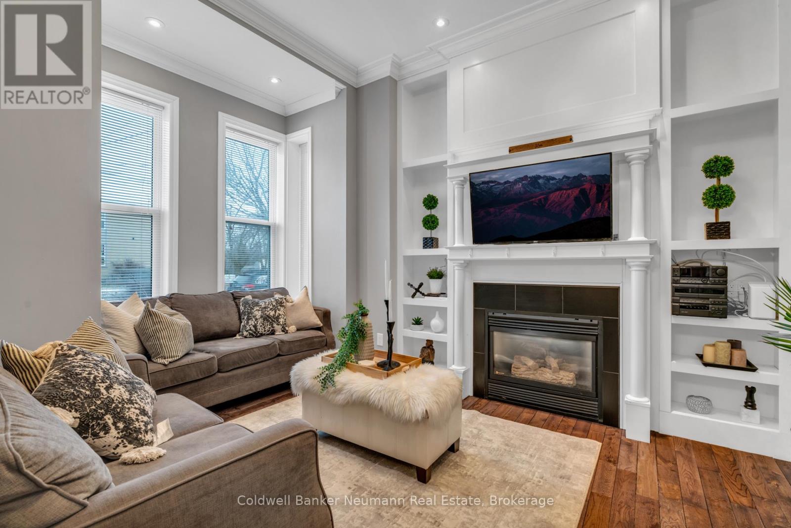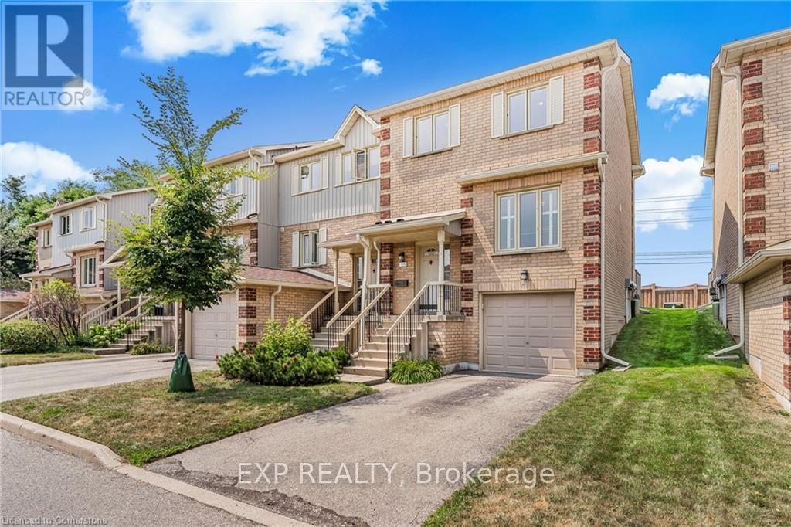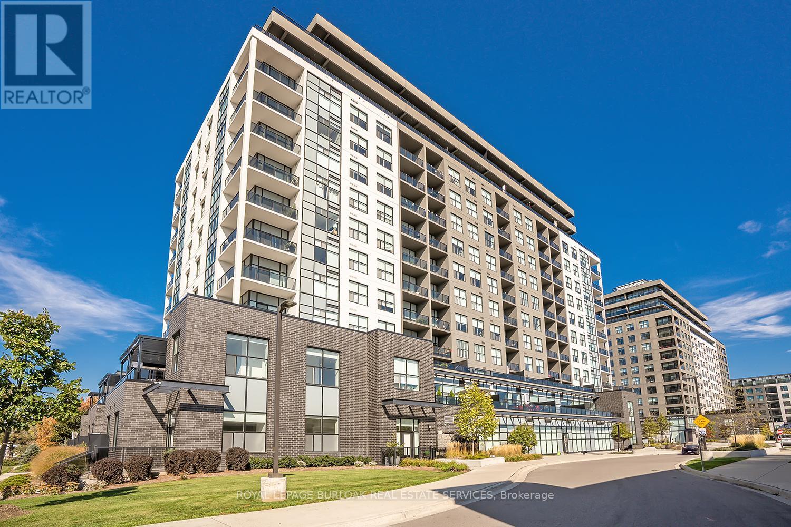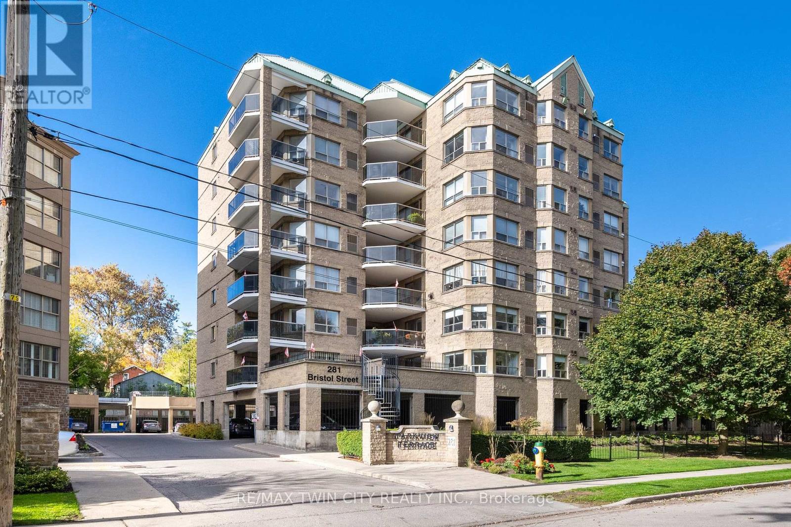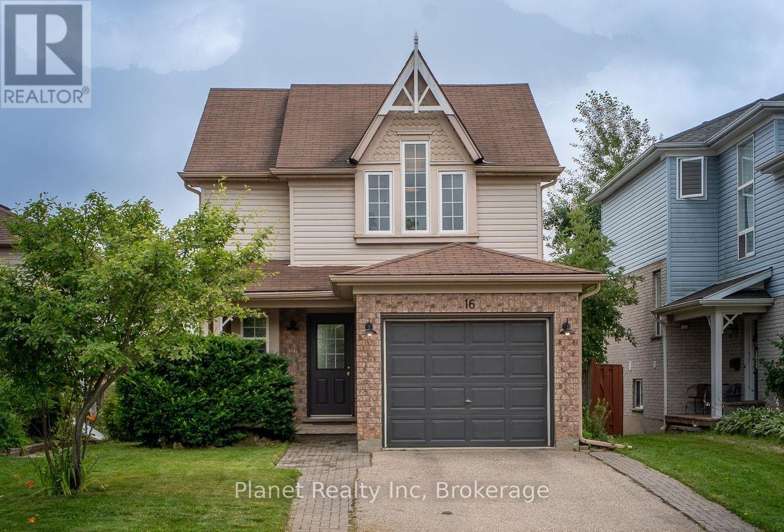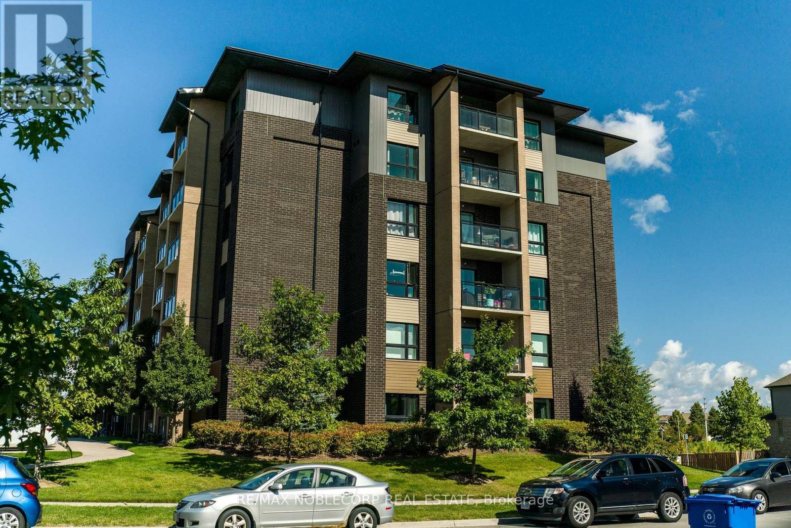- Houseful
- ON
- Guelph
- Saint Georges
- 73 Lemon St
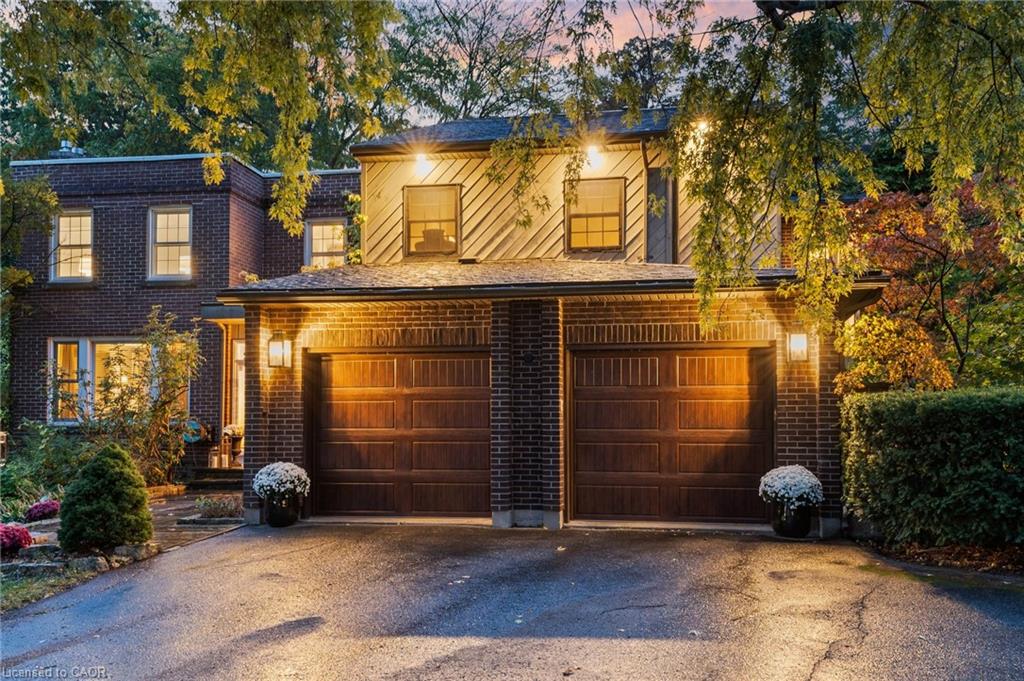
Highlights
Description
- Home value ($/Sqft)$592/Sqft
- Time on Houseful20 days
- Property typeResidential
- StyleTwo story
- Neighbourhood
- Median school Score
- Lot size0.35 Acre
- Year built1939
- Garage spaces2
- Mortgage payment
Discover the pinnacle of luxury living at 73 Lemon Street, set in Guelph’s coveted St. George’s Park. This 3,353 sq. ft. residence offers 5 spacious bedrooms and 3.5 baths, perfectly blending timeless character with modern sophistication. Inside, rich natural slate and original hardwood floors create an elegant backdrop, complemented by a built-in sound system that carries through indoor and outdoor spaces. The gourmet kitchen opens seamlessly to the great room with custom built-ins and a wood-burning fireplace, while the main floor also features a formal dining room, bright living room, private office/den, stylish powder room, and a well-designed mudroom with garage access. Upstairs, retreat to five beautifully appointed bedrooms, highlighted by a serene primary suite with vaulted ceilings, his-and-hers walk-in closets, and spa-inspired finishes. The fully finished lower level impresses with heated floors, a custom English pub, wine cellar, 3-piece bath, and a state-of-the-art home theater. Outside, a private oasis awaits with a heated saltwater pool, Arctic Spa hot tub, natural slate and cobblestone walkways, Bevolo gas lanterns, and a covered outdoor kitchen with cozy seating around a wood-burning fireplace. A rare chance to own a true showpiece in one of Guelph’s most desirable neighbourhoods—luxury, comfort, and craftsmanship converge at 73 Lemon Street.
Home overview
- Cooling Central air
- Heat type Fireplace-gas, fireplace-wood, forced air
- Pets allowed (y/n) No
- Sewer/ septic Sewer (municipal)
- Construction materials Brick, wood siding
- Foundation Block, concrete perimeter
- Roof Flat, membrane, rolled/hot mop
- Exterior features Built-in barbecue, landscape lighting, landscaped, privacy
- Fencing Full
- Other structures Gazebo, shed(s)
- # garage spaces 2
- # parking spaces 15
- Has garage (y/n) Yes
- Parking desc Attached garage, garage door opener, circular
- # full baths 3
- # half baths 1
- # total bathrooms 4.0
- # of above grade bedrooms 5
- # of rooms 21
- Appliances Garborator, oven, water heater owned, built-in microwave, dishwasher, gas oven/range, gas stove, hot water tank owned, microwave, refrigerator
- Has fireplace (y/n) Yes
- Laundry information Laundry room, main level, sink
- Interior features Central vacuum, auto garage door remote(s), built-in appliances
- County Wellington
- Area City of guelph
- View Pool
- Water source Municipal-metered
- Zoning description R1b
- Elementary school John galt (jk-8), holy rosary (jk-8), sacred heart (ib program) (jk-8)
- High school John f ross (9-12), st. james (9-12)
- Lot desc Urban, rectangular, city lot, near golf course, hospital, landscaped, library, park, place of worship, playground nearby, public transit, quiet area, schools, shopping nearby
- Lot dimensions 96.07 x 159.97
- Approx lot size (range) 0 - 0.5
- Lot size (acres) 0.35
- Basement information Full, finished
- Building size 4217
- Mls® # 40775014
- Property sub type Single family residence
- Status Active
- Virtual tour
- Tax year 2025
- Bedroom Second
Level: 2nd - Primary bedroom Second
Level: 2nd - Second
Level: 2nd - Bedroom Second
Level: 2nd - Bathroom Second
Level: 2nd - Bedroom Second
Level: 2nd - Bedroom Second
Level: 2nd - Living room Basement
Level: Basement - Wine cellar Basement
Level: Basement - Media room Basement
Level: Basement - Bathroom Basement
Level: Basement - Utility Basement
Level: Basement - Family room Main
Level: Main - Laundry Main
Level: Main - Sitting room Main
Level: Main - Kitchen Main
Level: Main - Bathroom Main
Level: Main - Breakfast room Main
Level: Main - Living room Main
Level: Main - Dining room Main
Level: Main - Foyer Main
Level: Main
- Listing type identifier Idx

$-6,653
/ Month




