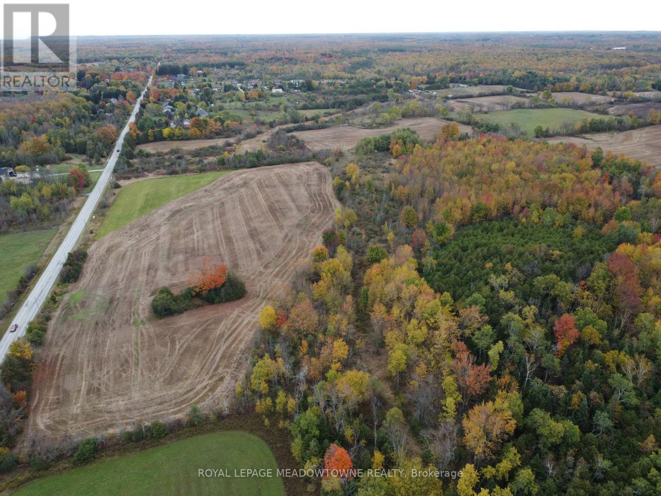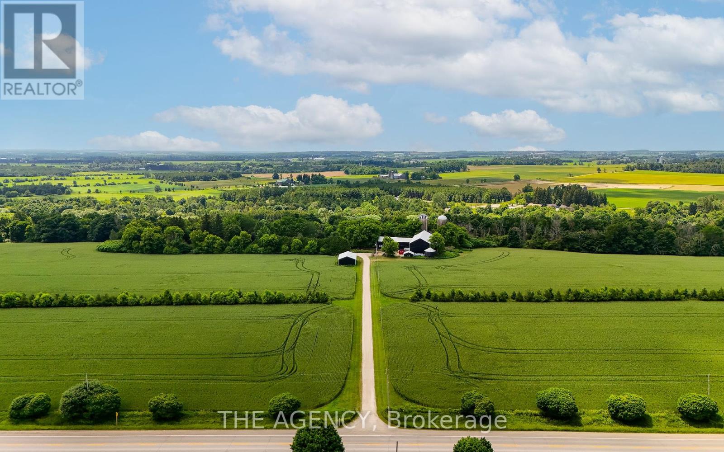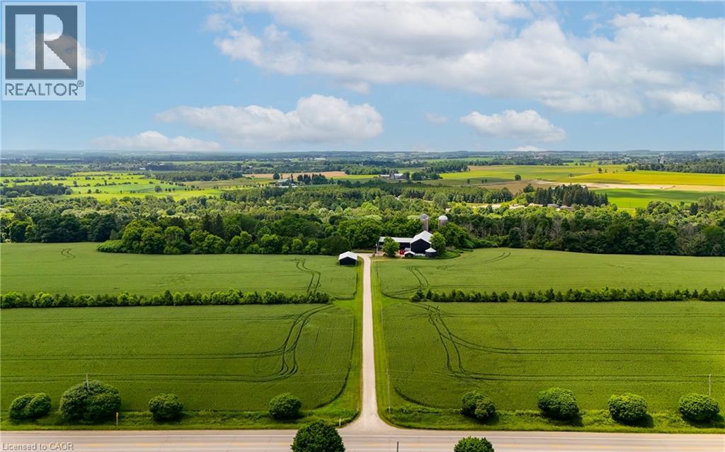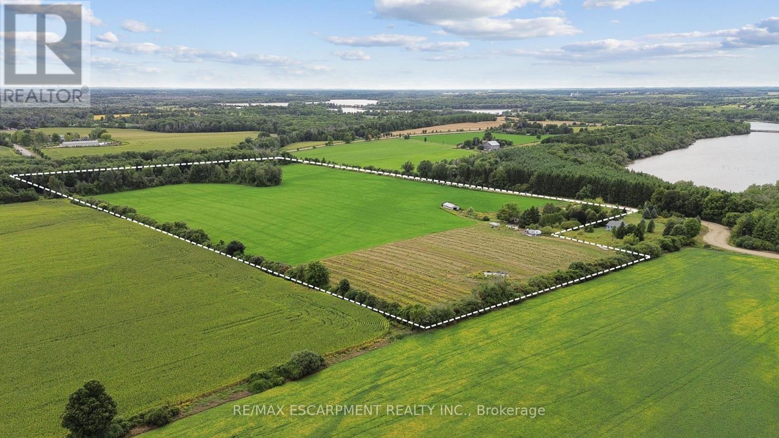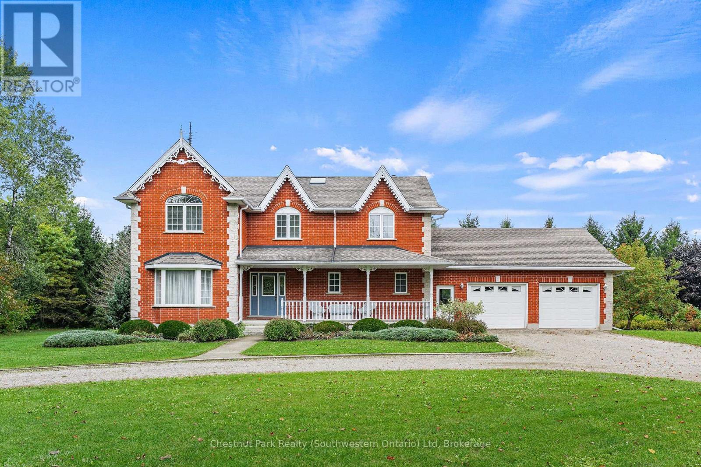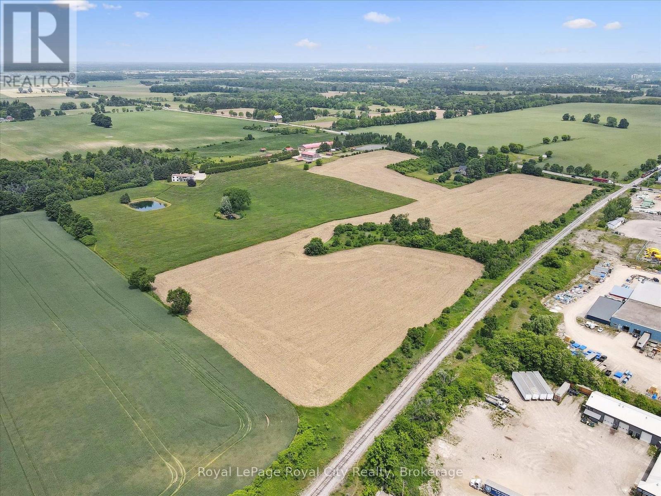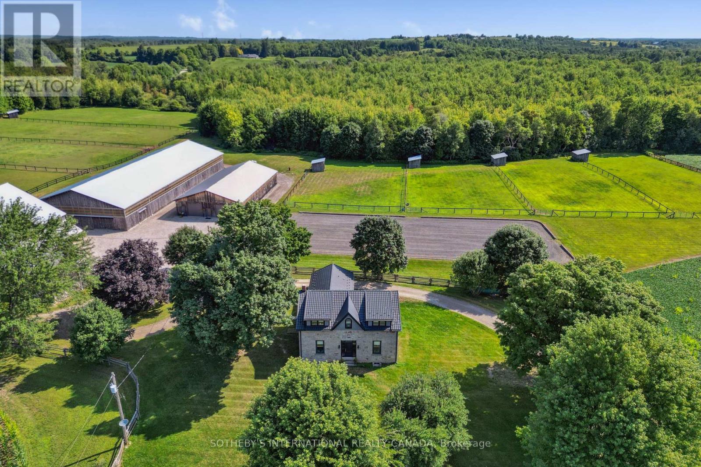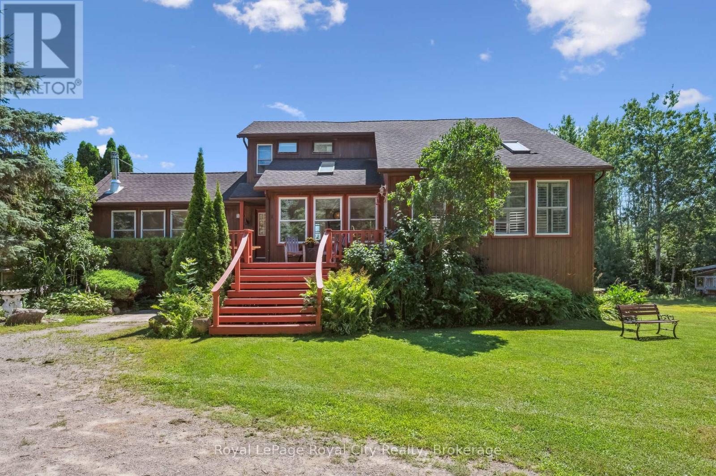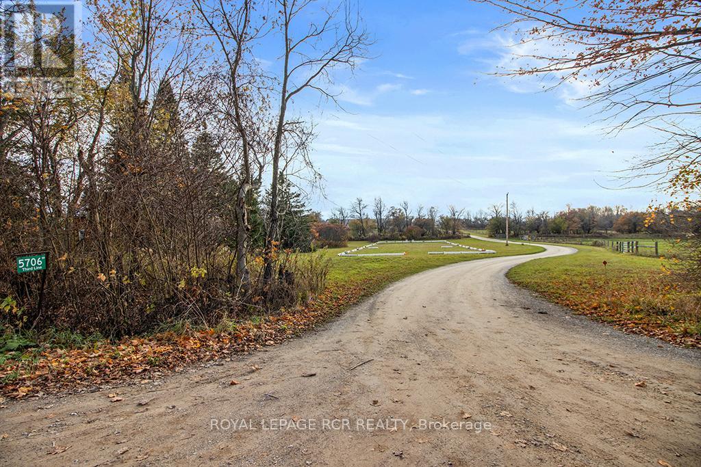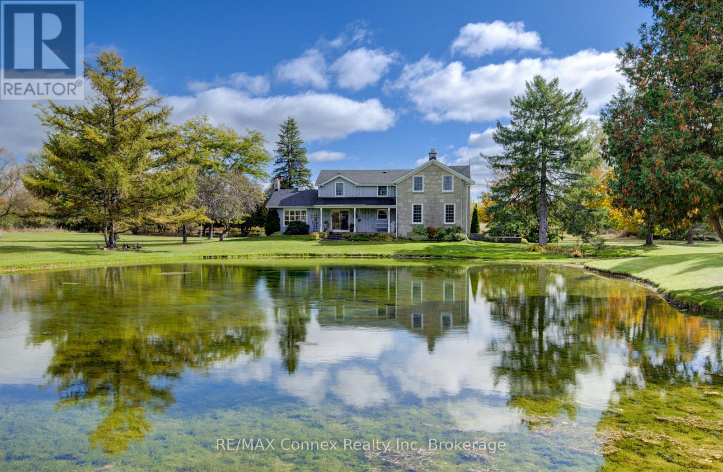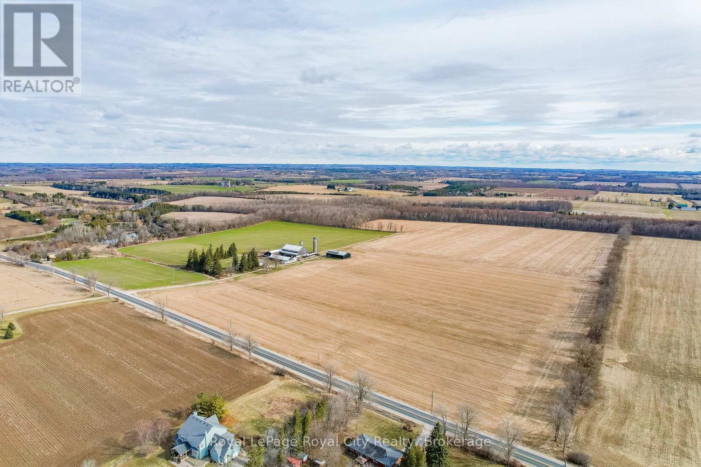- Houseful
- ON
- Guelph/Eramosa
- N1H
- 7387 Wellington Road 30
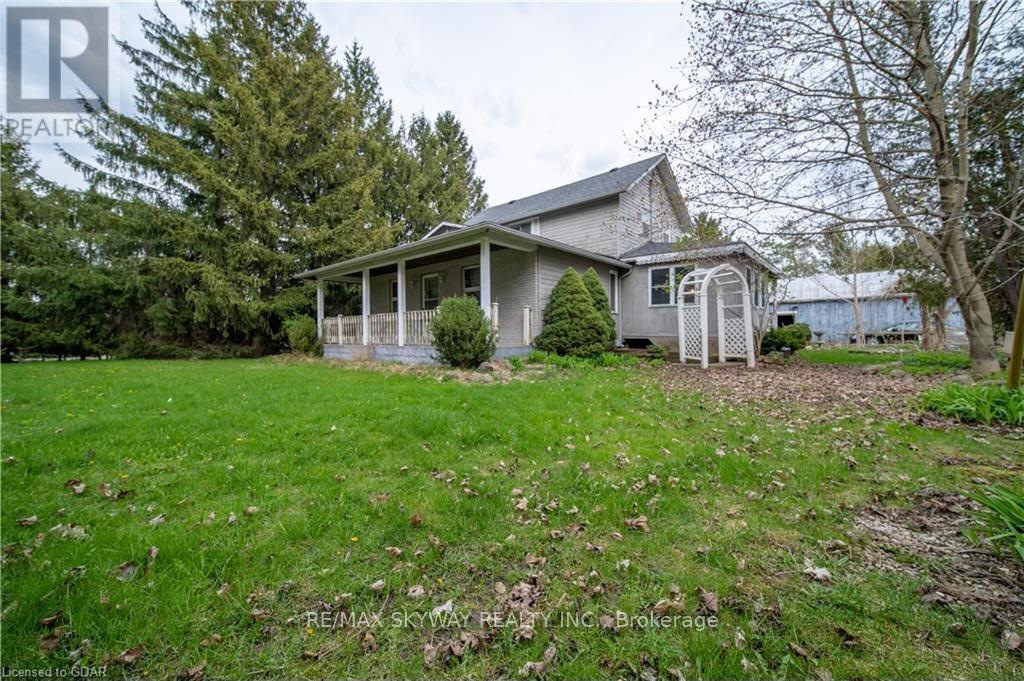
Highlights
This home is
53%
Time on Houseful
4 Days
School rated
7/10
Guelph/Eramosa
16.61%
Description
- Time on Housefulnew 4 days
- Property typeAgriculture
- Median school Score
- Mortgage payment
Presenting a rare 20-acre land opportunity in the desirable Guelph/Eramosa region. This exceptional property, situated on the northern edge of Guelph, offers unparalleled potential for your dream country estate or agricultural development. The existing 1983 sq. ft. livable residence features a bright summer kitchen with patio door access and skylights, providing immediate comfort. Envision building your custom home while capitalizing on the land's vast potential for farming or other business ventures. This extraordinary parcel offers a unique blend of rural tranquility and proximity to city amenities, making it a truly remarkable investment. (id:63267)
Home overview
Amenities / Utilities
- Cooling Central air conditioning
- Heat source Natural gas
- Heat type Forced air
- Sewer/ septic Septic system
Exterior
- # total stories 2
- # parking spaces 12
- Has garage (y/n) Yes
Interior
- # full baths 2
- # half baths 1
- # total bathrooms 3.0
- # of above grade bedrooms 4
Location
- Subdivision Rural guelph/eramosa west
Overview
- Lot size (acres) 0.0
- Listing # X12036110
- Property sub type Agriculture
- Status Active
Rooms Information
metric
- 3rd bedroom 3.2m X 2.74m
Level: 2nd - 2nd bedroom 2.9m X 3.4m
Level: 2nd - 4th bedroom 3.02m X 3.23m
Level: 2nd - Recreational room / games room 4.65m X 5.99m
Level: Basement - Bedroom 3.61m X 4.17m
Level: Basement - Kitchen 3.61m X 8.15m
Level: Main - Living room 5.69m X 8.48m
Level: Main - Primary bedroom 4.11m X 8.23m
Level: Main
SOA_HOUSEKEEPING_ATTRS
- Listing source url Https://www.realtor.ca/real-estate/28061957/7387-wellington-road-30-guelpheramosa-rural-guelpheramosa-west
- Listing type identifier Idx
The Home Overview listing data and Property Description above are provided by the Canadian Real Estate Association (CREA). All other information is provided by Houseful and its affiliates.

Lock your rate with RBC pre-approval
Mortgage rate is for illustrative purposes only. Please check RBC.com/mortgages for the current mortgage rates
$-4,264
/ Month25 Years fixed, 20% down payment, % interest
$
$
$
%
$
%

Schedule a viewing
No obligation or purchase necessary, cancel at any time

