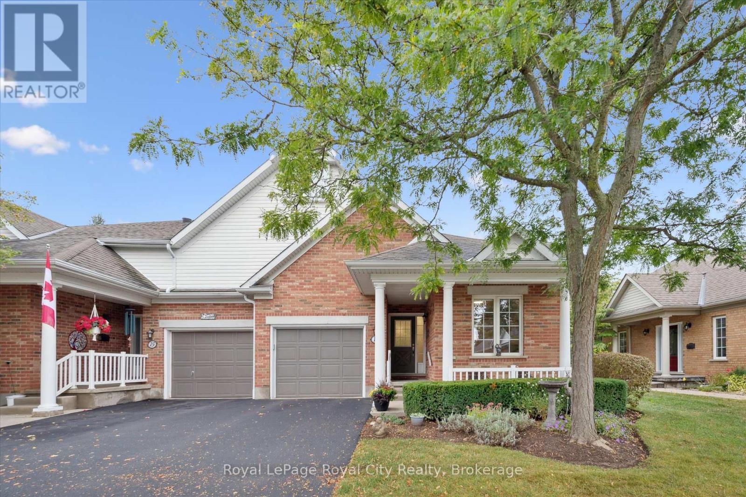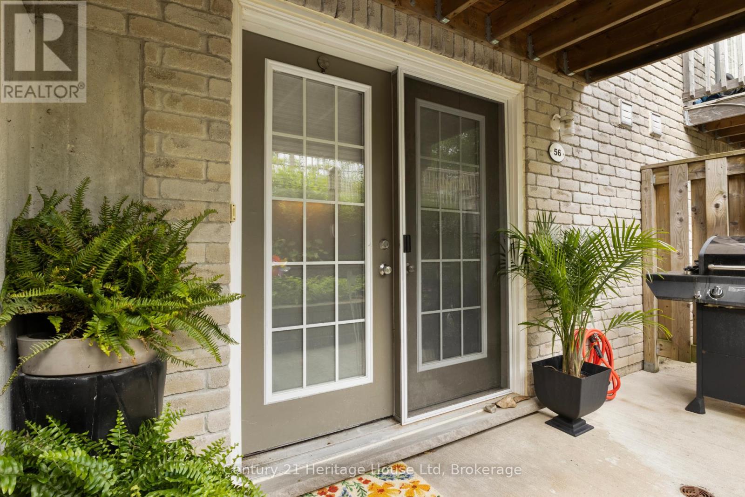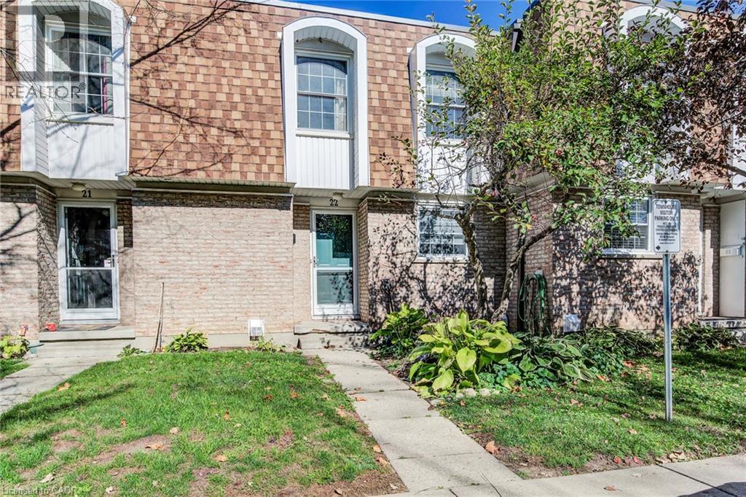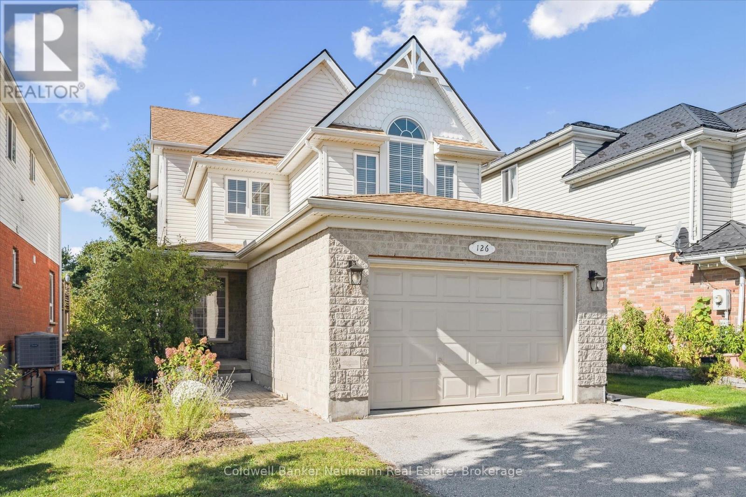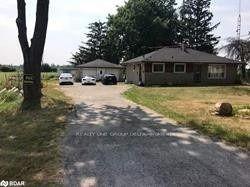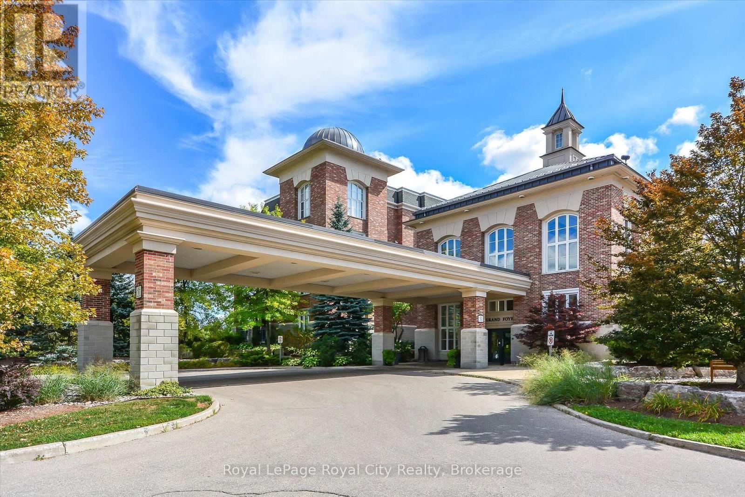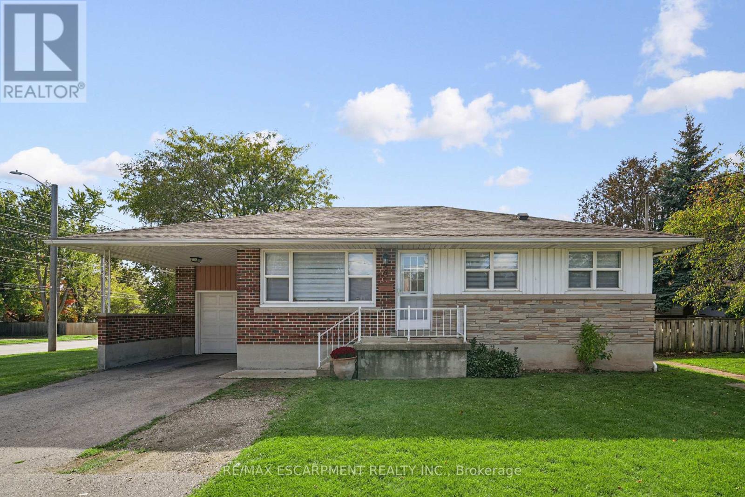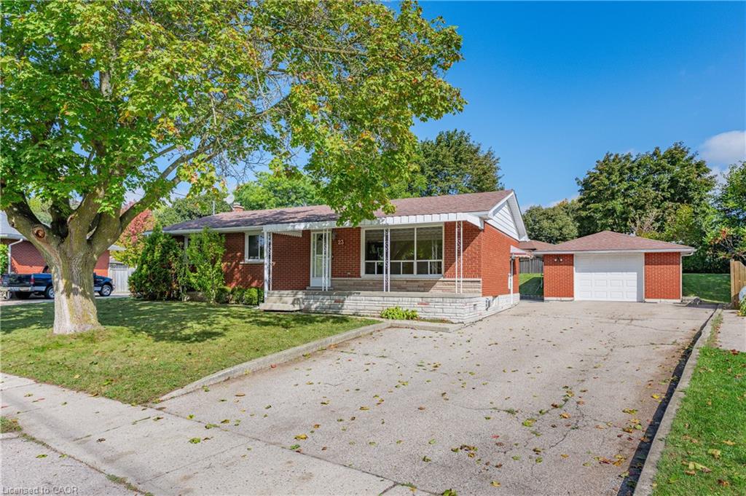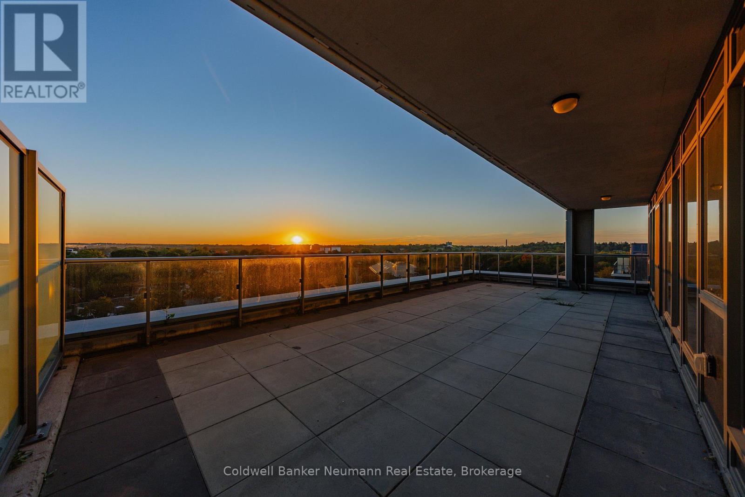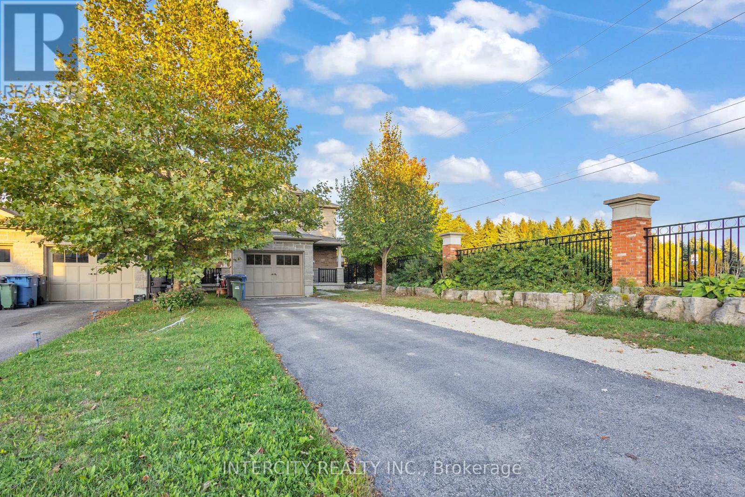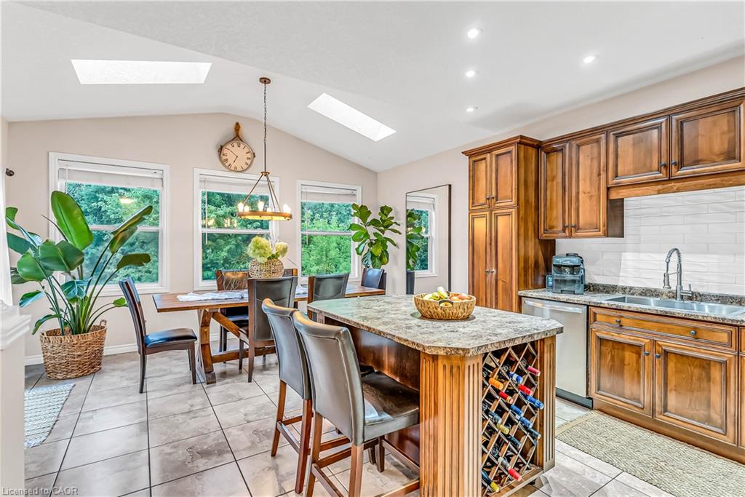- Houseful
- ON
- Guelph
- Old University
- 74 Rodney Blvd
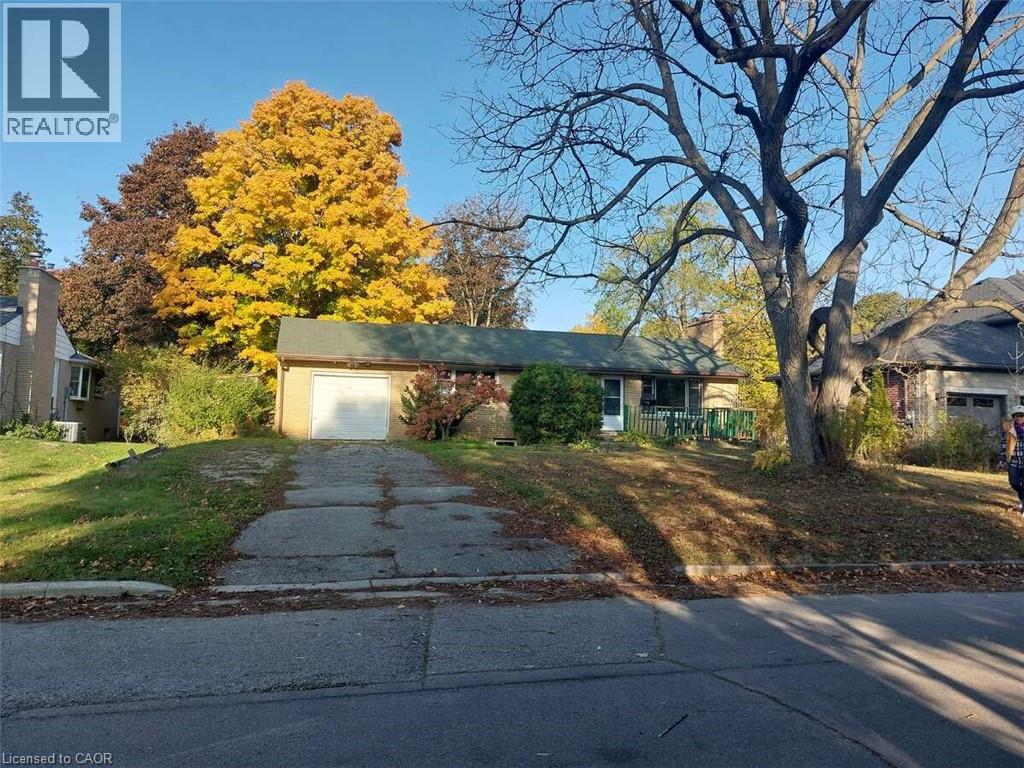
Highlights
Description
- Home value ($/Sqft)$694/Sqft
- Time on Houseful62 days
- Property typeSingle family
- StyleBungalow
- Neighbourhood
- Median school Score
- Year built1955
- Mortgage payment
For more info on this property, please click the Brochure button below. One of a kind property. Located with a backyard facing small green space and front yard mature trees. 3+2 bedrooms, brick bungalow with a unique opportunity for rental income, exclusive new development ideas or lots of space for a growing family. Larger windows offer lots of light and cozy living spaces. Downstairs bedrooms have oversized windows up to code. Large Lot 80 X 164 comes with lots of Potential and a must see to grasp all this Property has to offer. A backyard view onto green space and front yard view to mature trees. One of the original properties during Guelph's beginnings so property is larger than most you will find in the neighbourhood. This 3+2 Bedroom, 2 bathroom property is an oasis of tranquility and peace as it backs onto a gorgeous green space and has mature trees in a park like setting. Sunshine filled basement with two bedrooms, bathroom, sitting room and laundry room. Attached single car garage with plenty of additional driveway parking. Large backyard hobby room can be used for a variety of activities. Also an additional small shed offers that extra space for your garden equipment. From the home it is a short walk to Guelph University, a lovely stroll to the downtown core with shops and cafes, short walks to different green spaces to walk your dog and easy access to the 401. Properties of this size are a gem and rarely seen. Schedule a viewing today to see how this property can become your Dream in the family friendly neighbourhood of the highly sought after 'Old University' section of Guelph. (id:63267)
Home overview
- Cooling None
- Heat type Forced air
- Sewer/ septic Municipal sewage system
- # total stories 1
- # parking spaces 7
- Has garage (y/n) Yes
- # full baths 2
- # total bathrooms 2.0
- # of above grade bedrooms 5
- Subdivision 6 - dovercliffe park/old university
- Lot size (acres) 0.0
- Building size 2016
- Listing # 40666172
- Property sub type Single family residence
- Status Active
- Bedroom 3.658m X 2.743m
Level: Basement - Laundry 4.877m X 3.048m
Level: Basement - Bedroom 3.658m X 2.743m
Level: Basement - Bathroom (# of pieces - 3) 2.134m X 2.438m
Level: Basement - Family room 3.658m X 3.658m
Level: Basement - Living room 4.877m X 4.267m
Level: Main - Primary bedroom 3.759m X 4.42m
Level: Main - Kitchen / dining room 2.134m X 3.048m
Level: Main - Bathroom (# of pieces - 3) 1.626m X 2.54m
Level: Main - Bedroom 3.454m X 2.743m
Level: Main - Kitchen 3.048m X 2.743m
Level: Main - Bedroom 3.759m X 2.743m
Level: Main
- Listing source url Https://www.realtor.ca/real-estate/27558801/74-rodney-boulevard-guelph
- Listing type identifier Idx

$-3,731
/ Month

