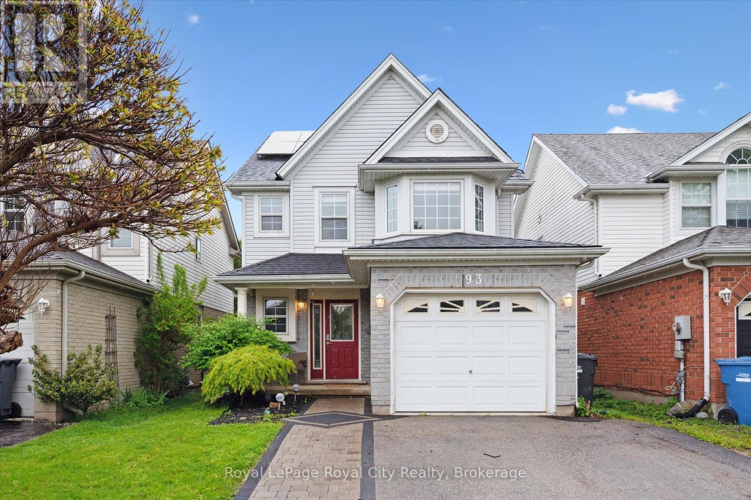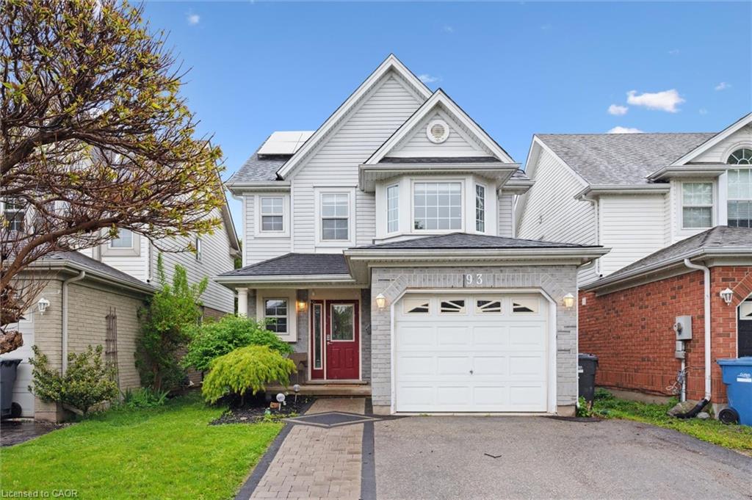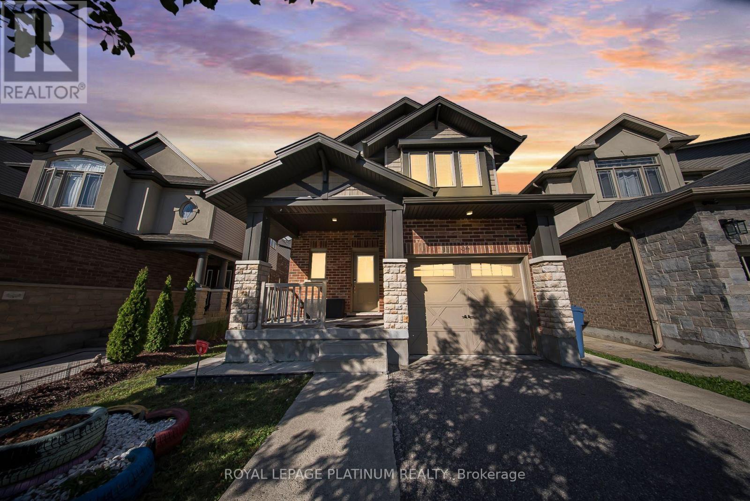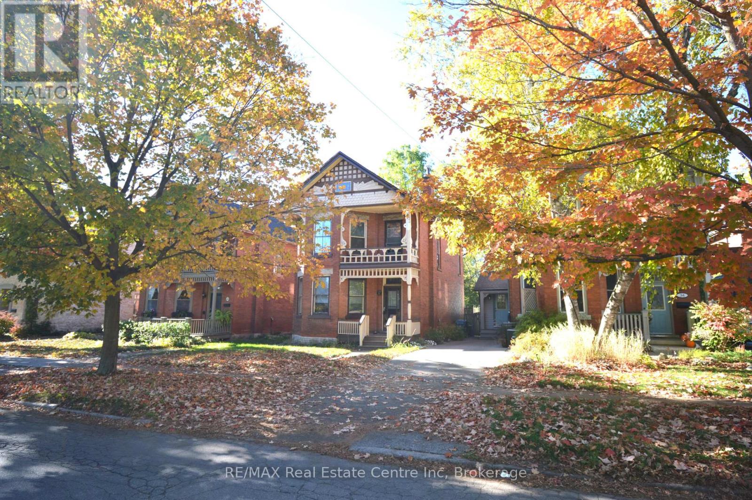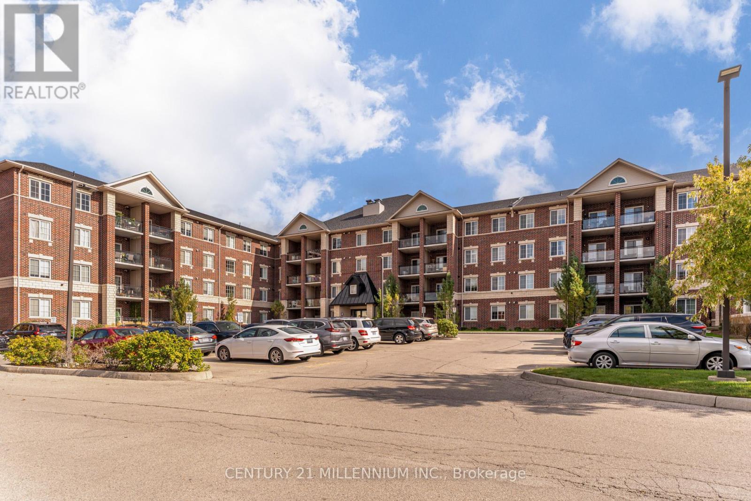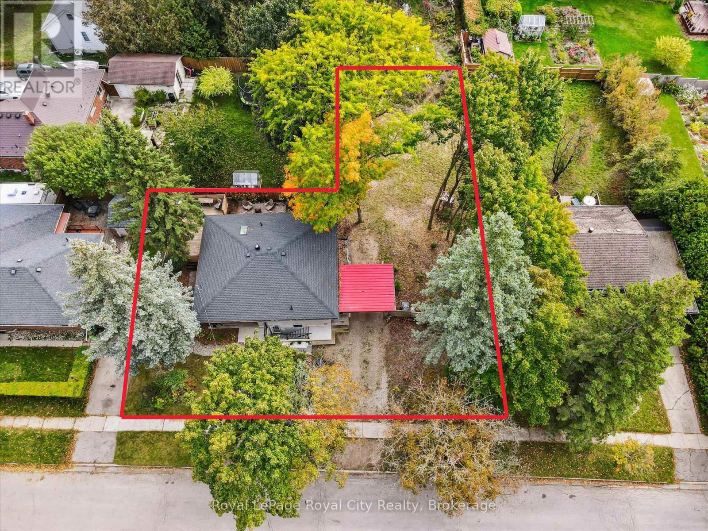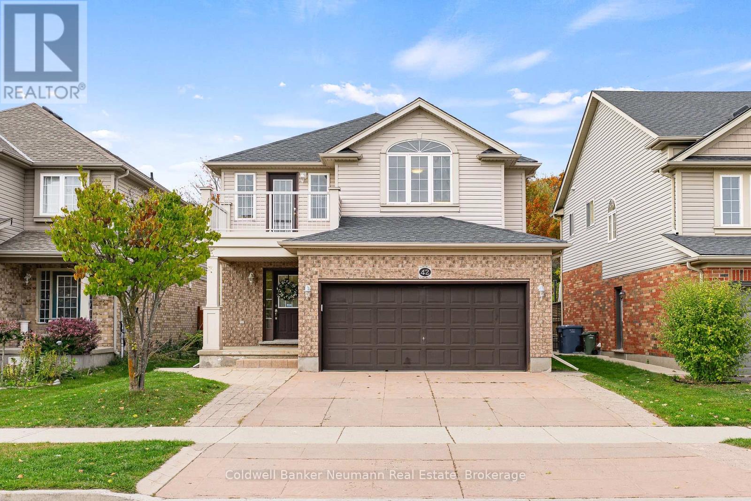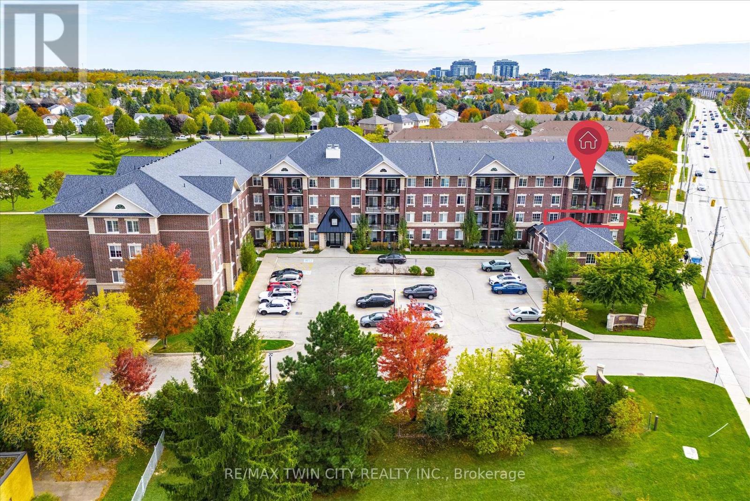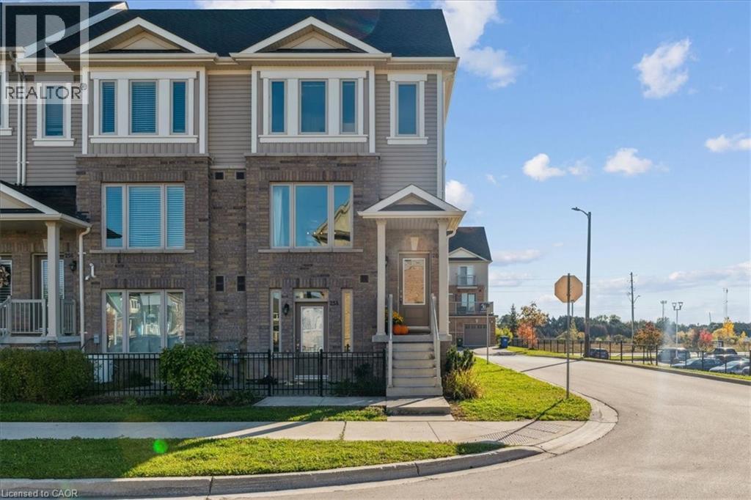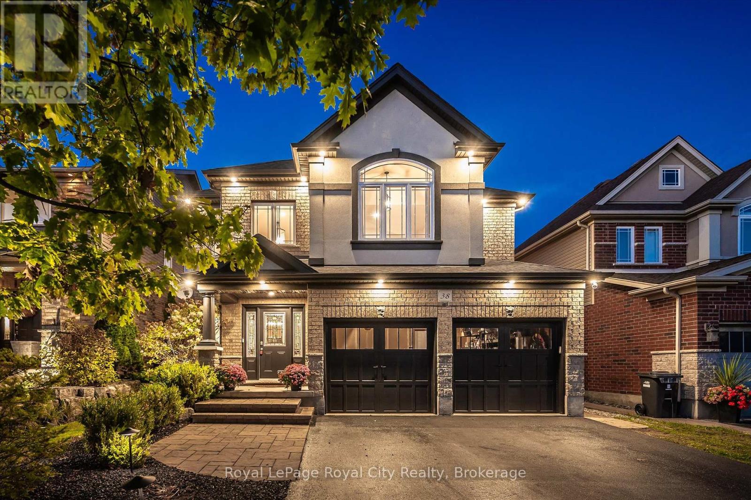- Houseful
- ON
- Guelph
- Grange Hill East
- 74 Troy Cres
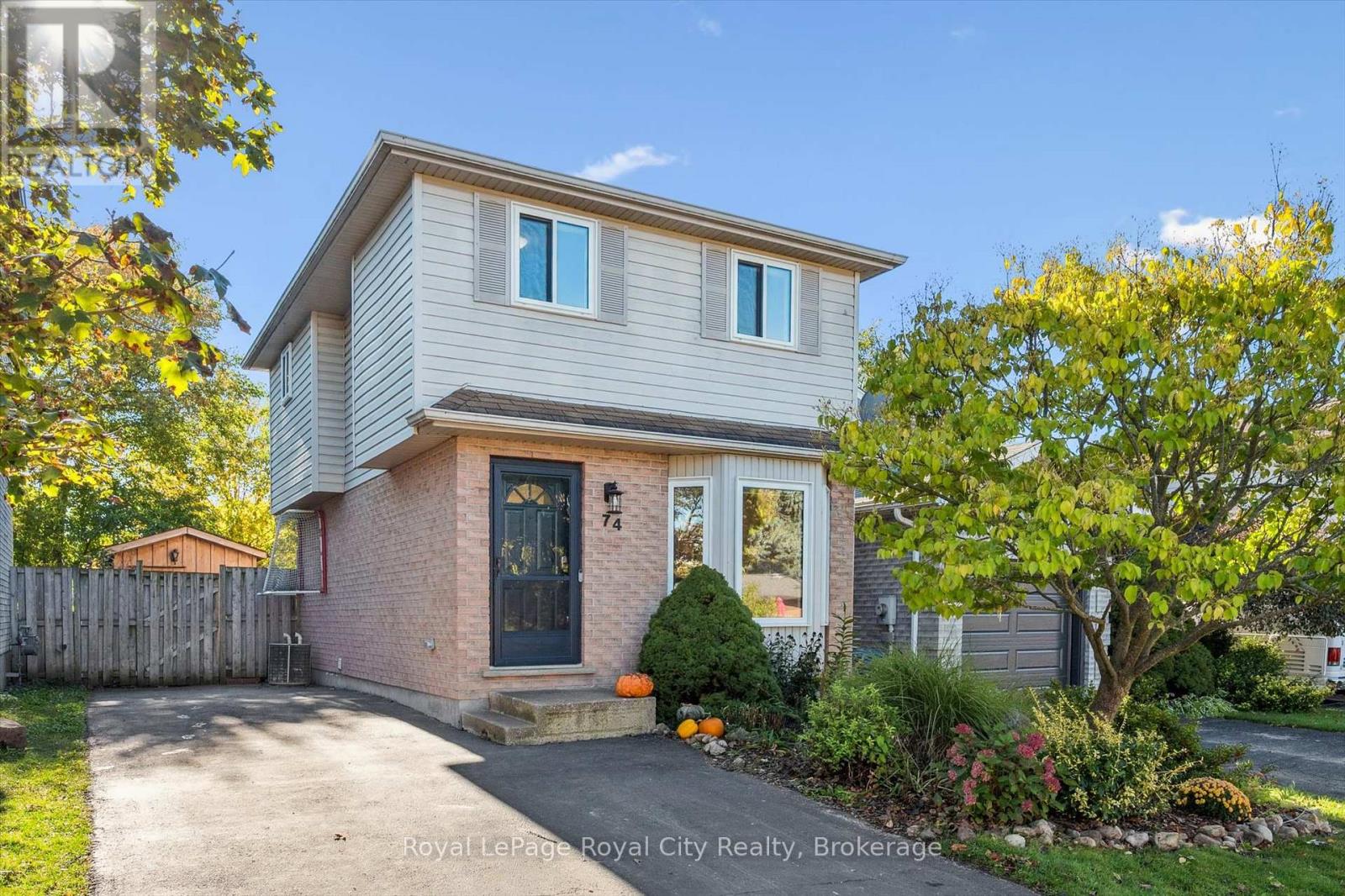
Highlights
Description
- Time on Housefulnew 11 hours
- Property typeSingle family
- Neighbourhood
- Median school Score
- Mortgage payment
This charming and well-maintained 3-bedroom home is nestled in a fantastic family-friendly neighbourhood close to parks, great schools, and the Victoria Road Recreation Centre! The open-concept main level is ideal for entertaining and everyday living, filled with natural light and enhanced by new pot lights. The kitchen features modern appliances, including a gas stove, a moveable island, and pantry cupboards creating a perfect space for home cooking and meal prep. The second level offers three comfortable bedrooms and a full 4-piece bathroom, while the finished basement adds additional living space with a cozy recreation room, a convenient 2-piece bathroom, and laundry. Major updates provide peace of mind-all windows were replaced in 2022, and all mechanicals are owned, including the furnace, A/C, water heater, and water softener (no rental fees!). Step outside to a fully fenced backyard with beautiful gardens and a shed with hydro-ideal for storage or a workshop. This move-in ready home also offers parking for 3 vehicles in the driveway. Don't miss out on this fantastic opportunity! (id:63267)
Home overview
- Cooling Central air conditioning
- Heat source Natural gas
- Heat type Forced air
- Sewer/ septic Sanitary sewer
- # total stories 2
- Fencing Fully fenced, fenced yard
- # parking spaces 3
- # full baths 1
- # half baths 1
- # total bathrooms 2.0
- # of above grade bedrooms 3
- Community features Community centre
- Subdivision Grange road
- Directions 1566505
- Lot size (acres) 0.0
- Listing # X12465819
- Property sub type Single family residence
- Status Active
- Primary bedroom 3.37m X 3.63m
Level: 2nd - 3rd bedroom 2.68m X 2.72m
Level: 2nd - 2nd bedroom 2.25m X 3.8m
Level: 2nd - Bathroom 1.52m X 2.25m
Level: 2nd - Utility 1.33m X 2.06m
Level: Basement - Laundry 2.64m X 2.45m
Level: Basement - Bathroom 1.23m X 1.49m
Level: Basement - Recreational room / games room 3.23m X 5.42m
Level: Basement - Living room 3.33m X 5.46m
Level: Main - Kitchen 4.42m X 3.1m
Level: Main
- Listing source url Https://www.realtor.ca/real-estate/28996658/74-troy-crescent-guelph-grange-road-grange-road
- Listing type identifier Idx

$-1,733
/ Month

