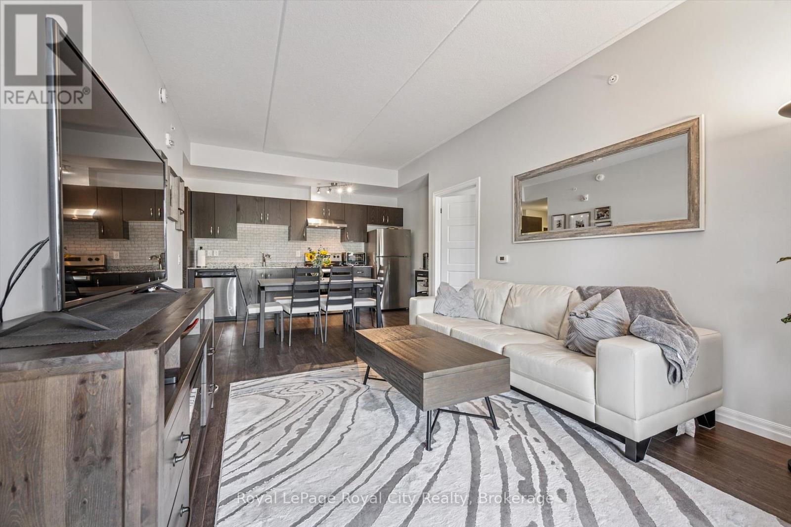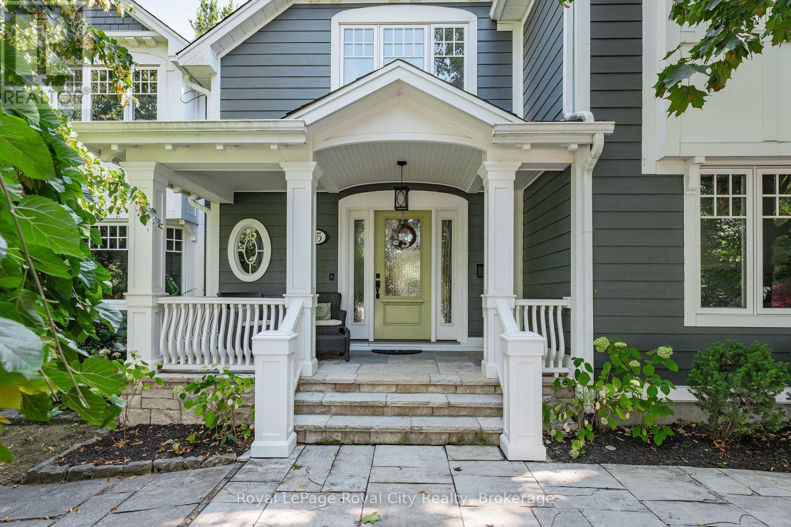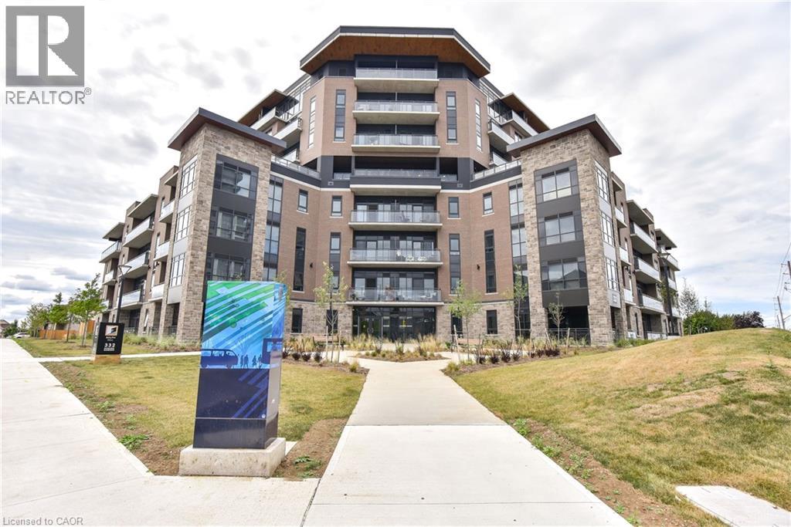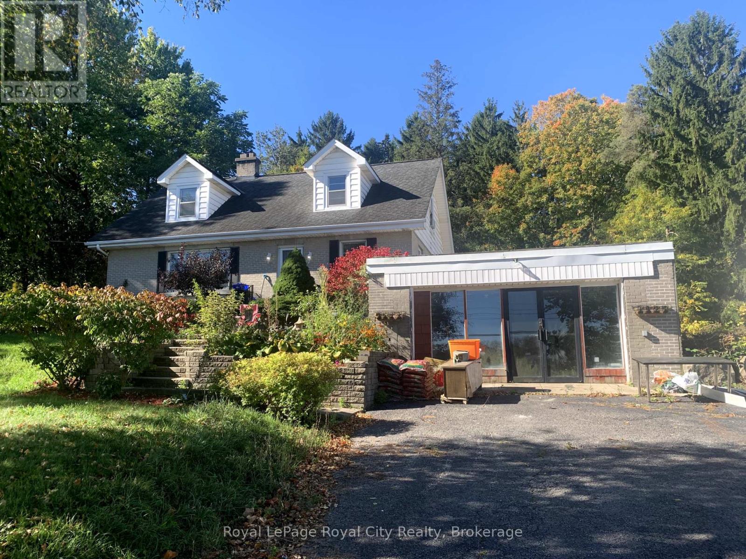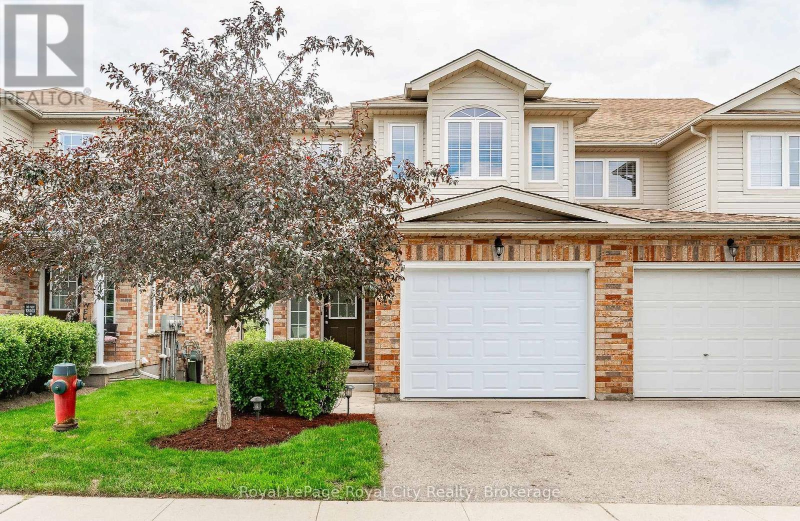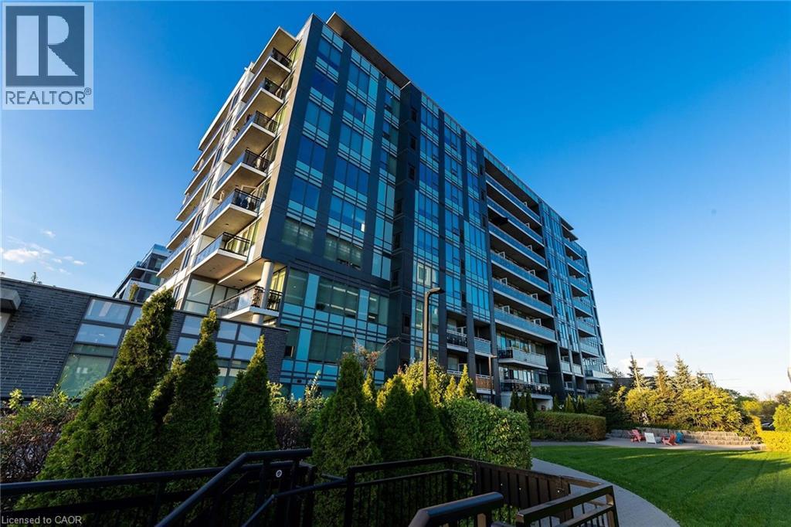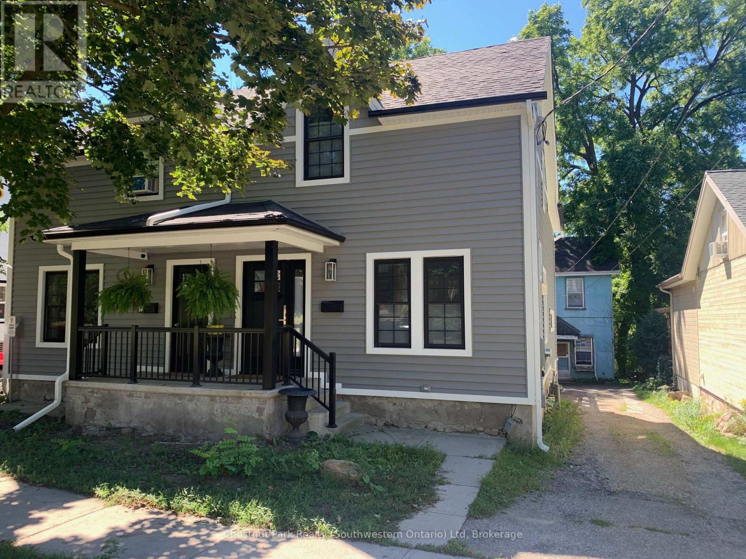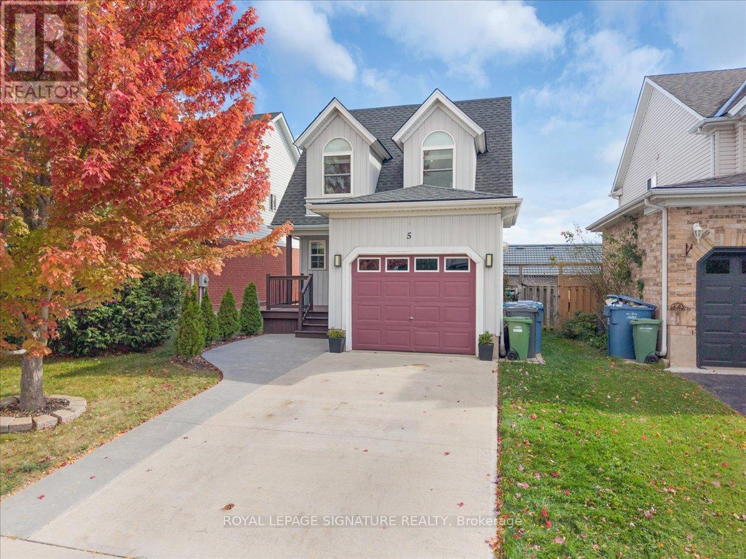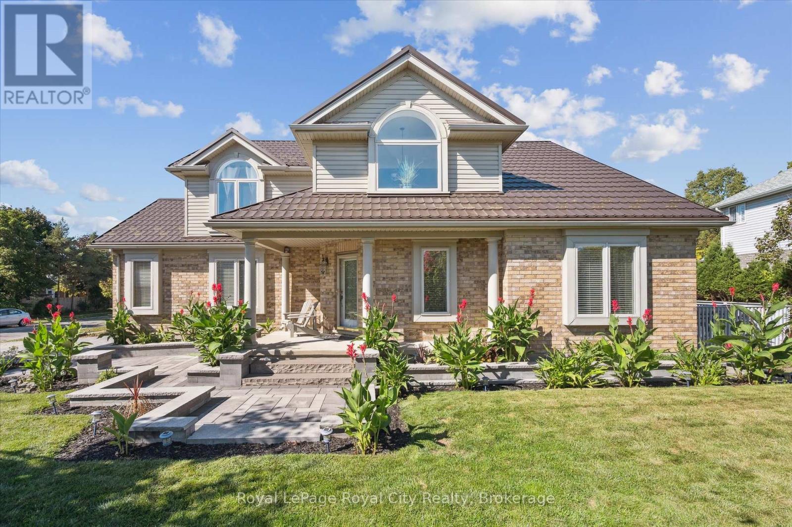- Houseful
- ON
- Guelph
- Hanlon Creek
- 75 Shadybrook Cres
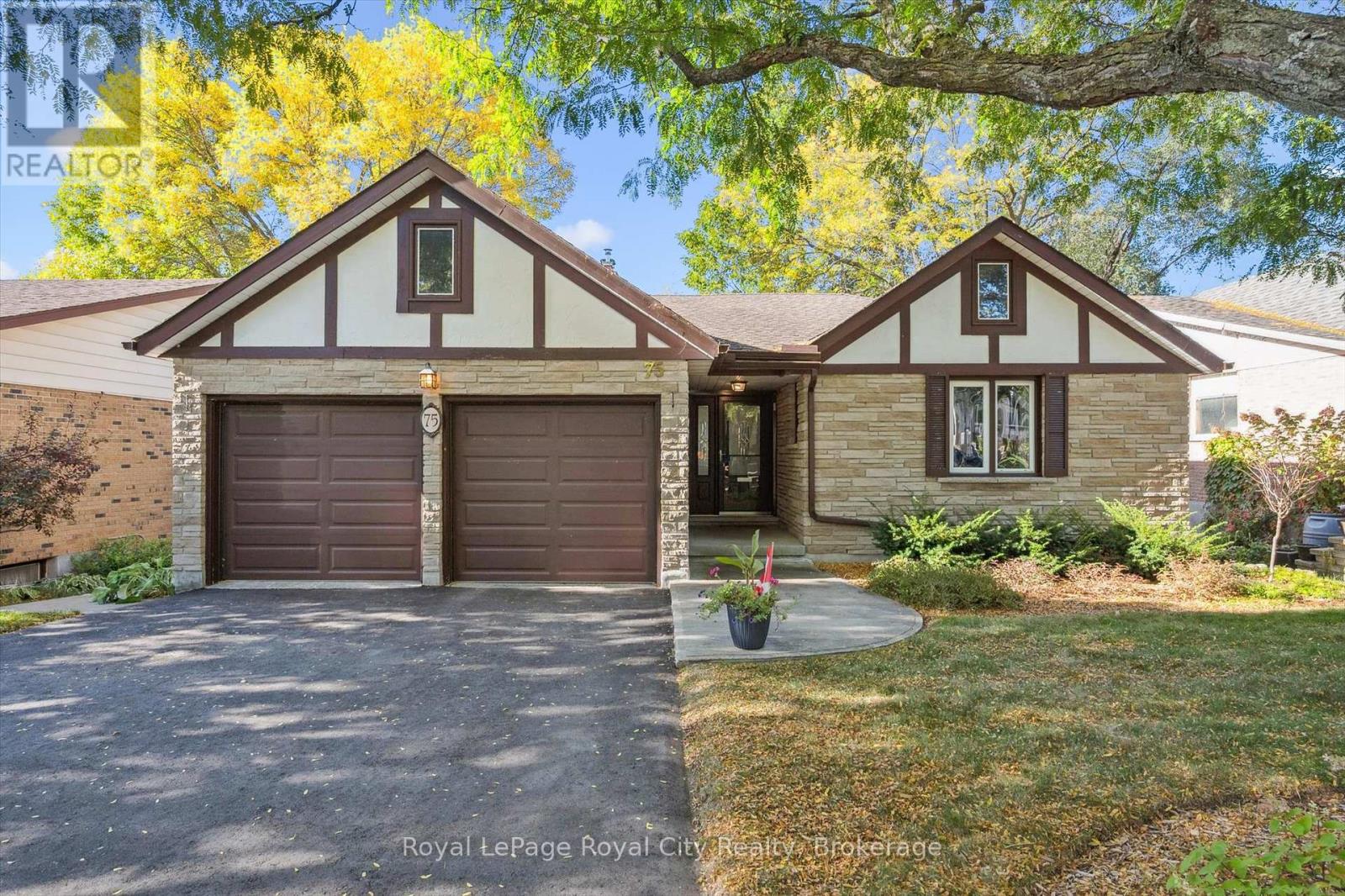
Highlights
Description
- Time on Housefulnew 2 hours
- Property typeSingle family
- StyleBungalow
- Neighbourhood
- Median school Score
- Mortgage payment
Welcome to 75 Shadybrook Crescent - a charming Tudor-style bungalow nestled in the highly desirable Kortright West neighbourhood, just steps from Preservation Park and its incredible trail system! With over 2,600 sq ft of finished living space, including a walk-out lower level, this 3+1 bedroom, 3-bathroom home offers both character and flexibility for a variety of lifestyles. The main floor features hardwood flooring and an open-concept living and dining area centred around a stunning full-height stone fireplace. Three spacious bedrooms and two full bathrooms make everyday living comfortable and functional. Downstairs, the finished walk-out lower level adds even more opportunity. With a second kitchen, full bathroom, large recreation room with its own fireplace, and a fourth bedroom, its an ideal setup for multi-generational living or mortgage helper. Outside, the backyard provides shade and privacy under a canopy of mature trees - perfect for relaxing or outdoor entertaining. An attached garage and double driveway add convenience, and commuting is a breeze with fast access to the Hanlon. Lovingly maintained and move-in ready, this home gives you the flexibility to enjoy it as-is and update at your own pace. Settle in and soak up fall in one of Guelphs most nature-connected neighbourhoods! (id:63267)
Home overview
- Cooling Central air conditioning
- Heat source Natural gas
- Heat type Forced air
- Sewer/ septic Sanitary sewer
- # total stories 1
- Fencing Fully fenced
- # parking spaces 6
- Has garage (y/n) Yes
- # full baths 3
- # total bathrooms 3.0
- # of above grade bedrooms 4
- Has fireplace (y/n) Yes
- Subdivision Kortright west
- Lot size (acres) 0.0
- Listing # X12456537
- Property sub type Single family residence
- Status Active
- Laundry 3.27m X 3.59m
Level: Basement - Office 2.93m X 2.7m
Level: Basement - Recreational room / games room 7.58m X 5.39m
Level: Basement - Bathroom 1.83m X 2.48m
Level: Basement - Dining room 4.43m X 2.86m
Level: Basement - Bedroom 3.92m X 3.26m
Level: Basement - Kitchen 2.48m X 2.62m
Level: Basement - Bedroom 3.79m X 2.89m
Level: Main - Bathroom 1.61m X 3.02m
Level: Main - Bathroom 1.61m X 2.12m
Level: Main - Dining room 3.25m X 3.19m
Level: Main - Kitchen 3.36m X 3.91m
Level: Main - Bedroom 3.79m X 4.21m
Level: Main - Primary bedroom 3.79m X 4.57m
Level: Main - Living room 4.18m X 4.52m
Level: Main
- Listing source url Https://www.realtor.ca/real-estate/28976777/75-shadybrook-crescent-guelph-kortright-west-kortright-west
- Listing type identifier Idx

$-2,667
/ Month

