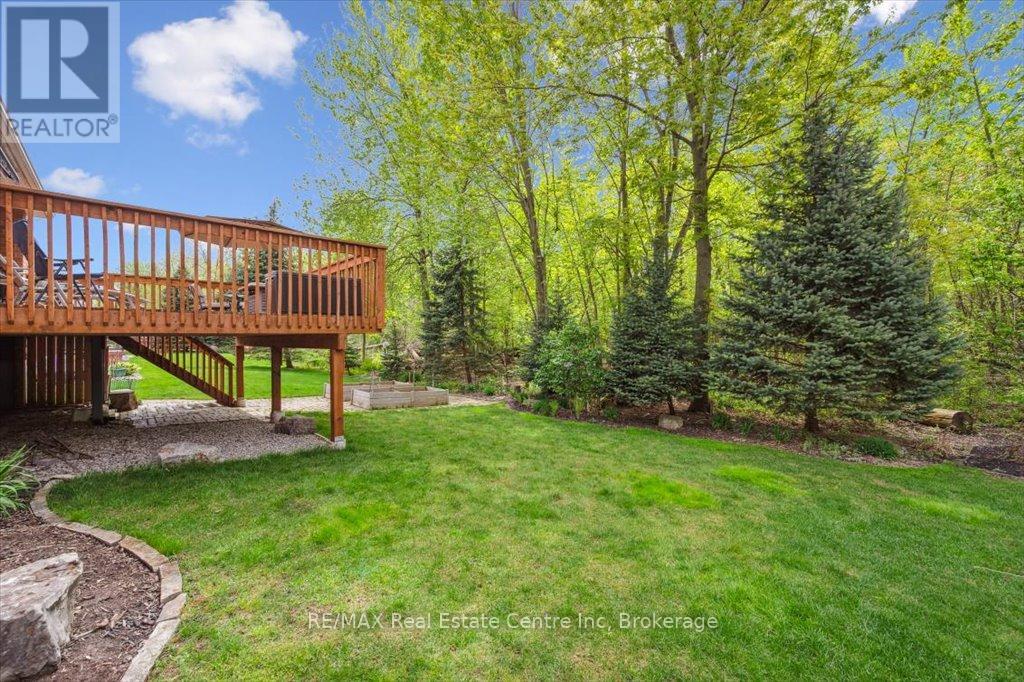- Houseful
- ON
- Guelph
- West Willow Woods
- 758 Willow Rd

Highlights
Description
- Time on Houseful75 days
- Property typeSingle family
- StyleBungalow
- Neighbourhood
- Median school Score
- Mortgage payment
Backing onto the tall trees of Mitchell Park, 758 Willow Road is a stunning 1789 square foot bungalow that will impress even the most discerning buyer. The beautifully landscaped property provides the peace and privacy of a nature retreat while the immaculate interior offers comfortable main floor living. The main level features 9-foot ceilings and expansive principal rooms that include a cozy living room, formal dining room with gleaming hardwood as well as a bonus family room with gas fireplace. The beautifully appointed, skylit kitchen features sparkling quartz countertops, breakfast bar, soft-close cupboard doors, tile backsplash, under cabinet lighting and stainless steel appliances. Walk out to a private, elevated deck with solar lighting and retractable awning that overlooks the gardens and enchanted woods. The spacious primary bedroom offers a walk in closet and an elegant 4pc ensuite bath featuring a glass shower, jacuzzi tub. The additional bedroom, 4 piece bath and laundry complete the luxurious main floor. The lower level is fully finished and boasts a bright, super spacious rec room another gas fireplace, a 3rd bedroom with an enormous walk in closet, a 3 piece bath with glass shower, and a bonus room that's perfect for games, crafts or even a home gym. The low maintenance yard includes a 2 car garage, double interlock drive and pathways and beautiful perennial gardens. Conveniently located near West End amenities, the Community Centre, Library, shopping, restaurants, and easy access to Hanlon and Highway 7. Schedule your private viewing today! (id:63267)
Home overview
- Cooling Central air conditioning, ventilation system
- Heat source Natural gas
- Heat type Forced air
- Sewer/ septic Sanitary sewer
- # total stories 1
- # parking spaces 4
- Has garage (y/n) Yes
- # full baths 3
- # total bathrooms 3.0
- # of above grade bedrooms 3
- Has fireplace (y/n) Yes
- Subdivision Willow west/sugarbush/west acres
- Lot desc Landscaped
- Lot size (acres) 0.0
- Listing # X12327346
- Property sub type Single family residence
- Status Active
- Bedroom 6m X 4m
Level: Basement - Utility 6m X 5m
Level: Basement - Games room 7m X 4m
Level: Basement - Bathroom 4m X 2.5m
Level: Basement - Recreational room / games room 7m X 4m
Level: Basement - Primary bedroom 5.5m X 5m
Level: Main - Bathroom 3m X 2m
Level: Main - Kitchen 4m X 3.5m
Level: Main - Bedroom 4m X 3.5m
Level: Main - Bathroom 4m X 4m
Level: Main - Laundry 2.5m X 2m
Level: Main - Family room 5.5m X 4m
Level: Main - Dining room 4.5m X 4m
Level: Main - Living room 4.5m X 4.5m
Level: Main
- Listing source url Https://www.realtor.ca/real-estate/28696206/758-willow-road-guelph-willow-westsugarbushwest-acres-willow-westsugarbushwest-acres
- Listing type identifier Idx

$-2,973
/ Month
