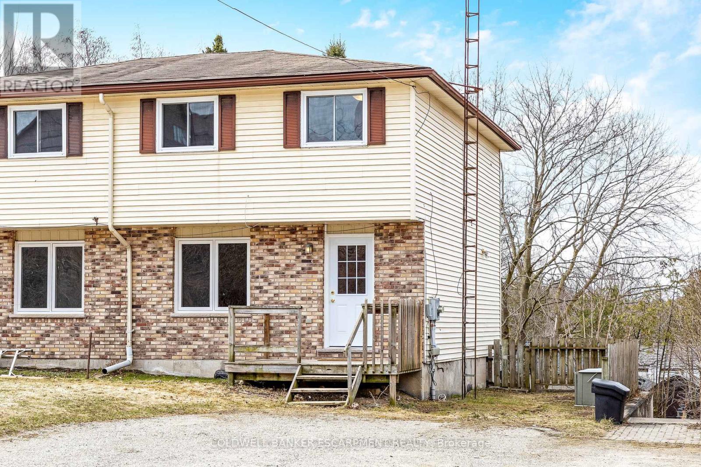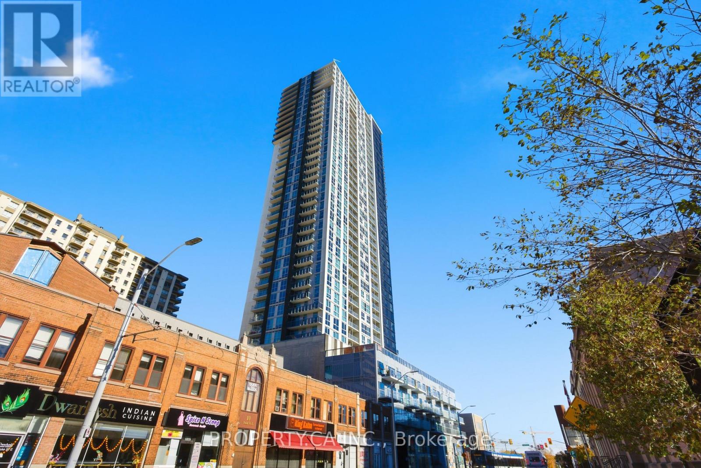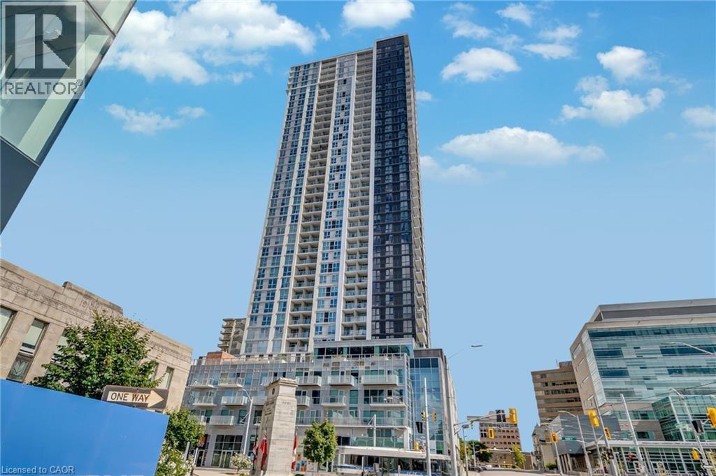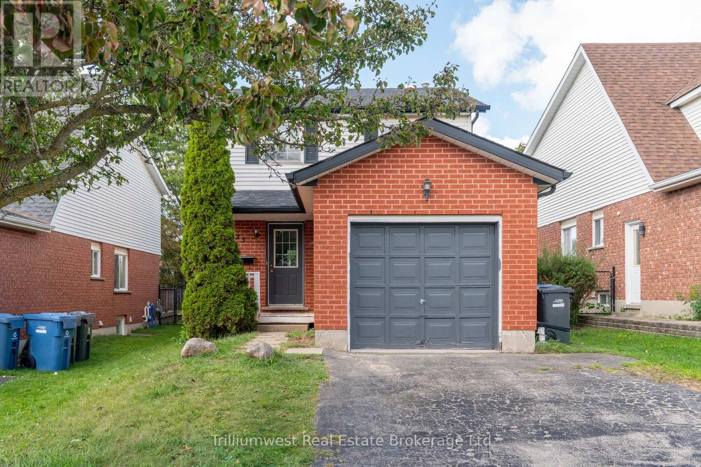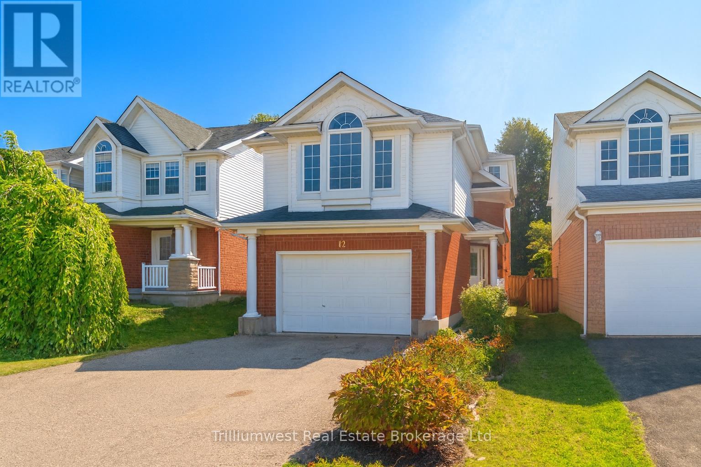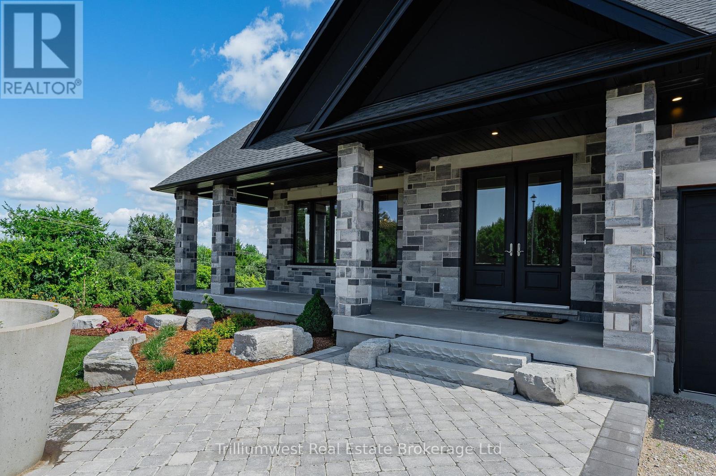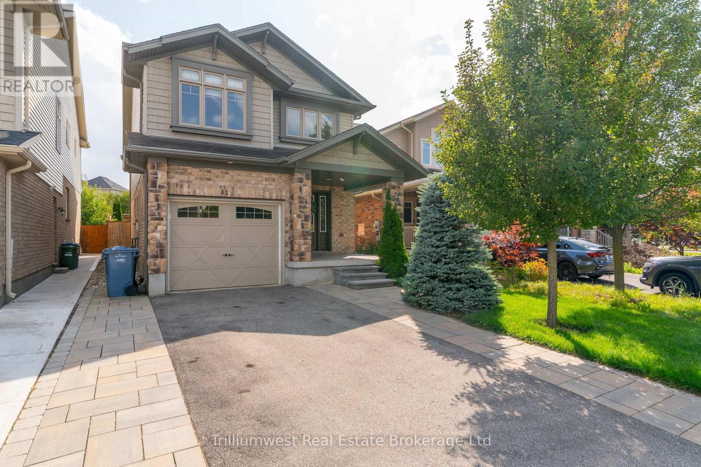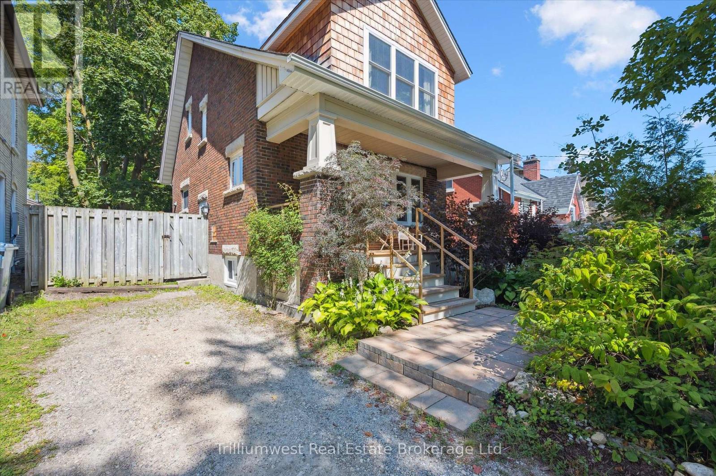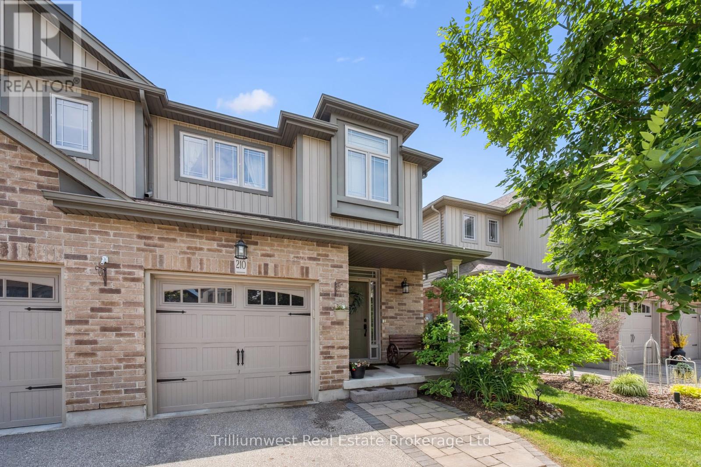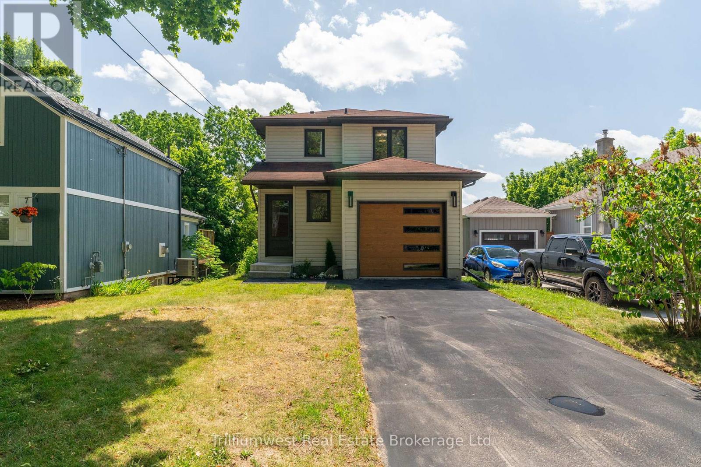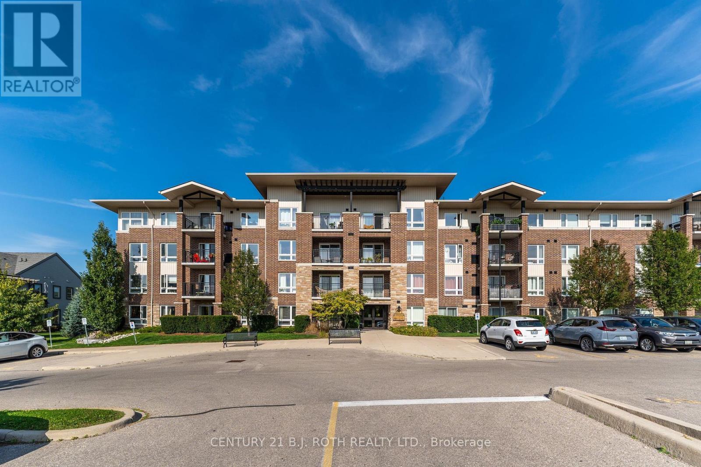- Houseful
- ON
- Guelph
- West Willow Woods
- 77 Imperial Rd N
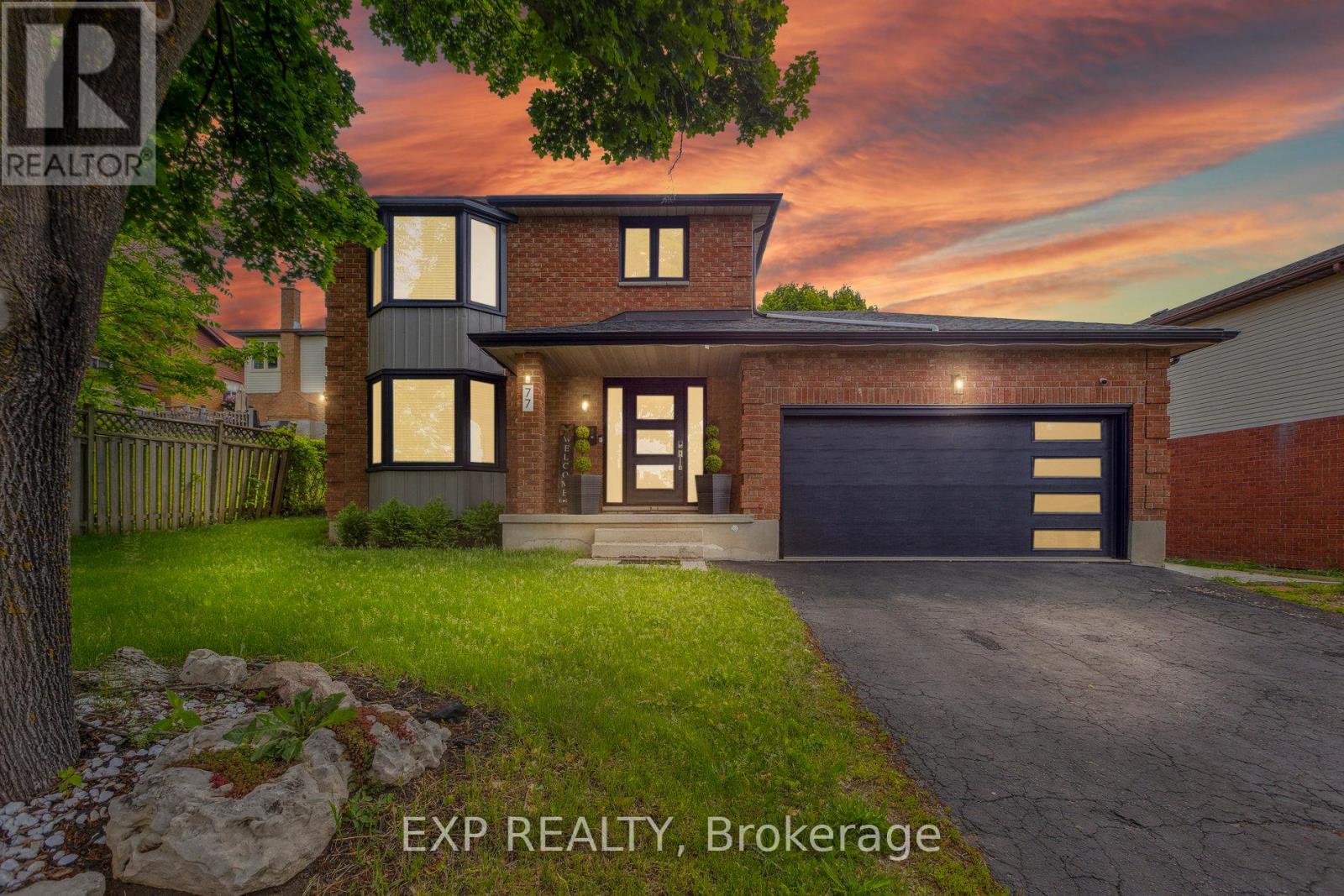
Highlights
Description
- Time on Houseful32 days
- Property typeSingle family
- Neighbourhood
- Median school Score
- Mortgage payment
Welcome to the West End gem you've been waiting for where every detail is designed for real family living. Step into this beautifully reimagined 4-bedroom, 3-bathroom home in one of Guelphs most loved neighbourhoods. Fully renovated and thoughtfully updated, this home blends stylish modern finishes with functional spaces that truly work for how families live, gather, and grow today. Inside, you'll find a bright, open-concept layout with wide-plank engineered hardwood floors and a custom kitchen that makes both everyday meals and weekend entertaining a breeze. The show-stopping waterfall island is just waiting for pancake breakfasts and evening chats over wine.Two separate living areas including one with a cozy wood-burning fireplace give you the flexibility to create a playroom, reading nook, or a quiet space to unwind after bedtime routines.Outside, your private backyard oasis awaits. With nearly 400 sq ft of patio space, there is plenty of room for summer BBQs, cozy fire pits, or just watching the kids play. This is outdoor living, family-style. Upstairs, the spa-inspired primary suite is the retreat you didn't know you needed, complete with a huge walk-in closet and a luxury ensuite with a soaker tub, oversized glass shower, and double vanity.The finished lower level adds even more to love, including a dedicated work-from-home zone, bar area, and cold storage perfect for growing families or weekend guests.With newer mechanicals (Furnace 2023, A/C 2022, Water Softener & Water Heater 2023), all that is left to do is move in and make it your own.This isn't just a house its the backdrop for your families next chapter. Come see it for yourself and imagine the memories you'll make here. (id:63267)
Home overview
- Cooling Central air conditioning
- Heat source Natural gas
- Heat type Forced air
- Sewer/ septic Sanitary sewer
- # total stories 2
- # parking spaces 3
- Has garage (y/n) Yes
- # full baths 2
- # half baths 1
- # total bathrooms 3.0
- # of above grade bedrooms 4
- Has fireplace (y/n) Yes
- Subdivision Willow west/sugarbush/west acres
- Directions 2135659
- Lot desc Landscaped
- Lot size (acres) 0.0
- Listing # X12426405
- Property sub type Single family residence
- Status Active
- 3rd bedroom 3.51m X 2.95m
Level: 2nd - 2nd bedroom 3.35m X 4.17m
Level: 2nd - Bathroom 2.36m X 2.49m
Level: 2nd - Bathroom 3.51m X 2.64m
Level: 2nd - Primary bedroom 3.35m X 4.39m
Level: 2nd - Laundry 3.25m X 6.93m
Level: Basement - Recreational room / games room 6.4m X 6.3m
Level: Basement - Bedroom 3.02m X 3.12m
Level: Basement - Kitchen 2.67m X 4.47m
Level: Main - Foyer 2.62m X 2.69m
Level: Main - Family room 4.04m X 4.45m
Level: Main - Dining room 3.2m X 2.64m
Level: Main
- Listing source url Https://www.realtor.ca/real-estate/28912335/77-imperial-road-n-guelph-willow-westsugarbushwest-acres-willow-westsugarbushwest-acres
- Listing type identifier Idx

$-2,666
/ Month

