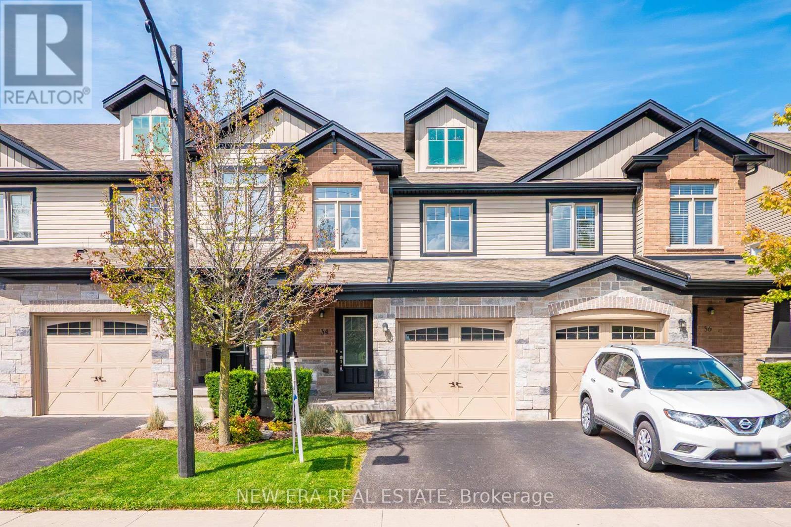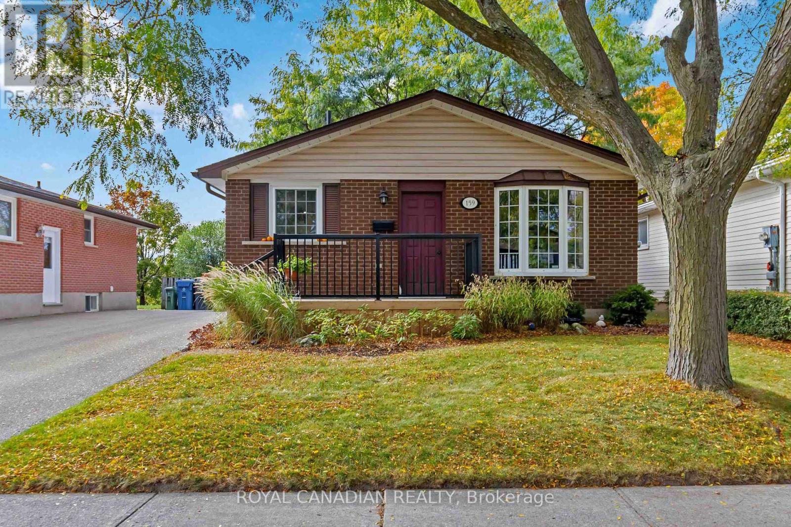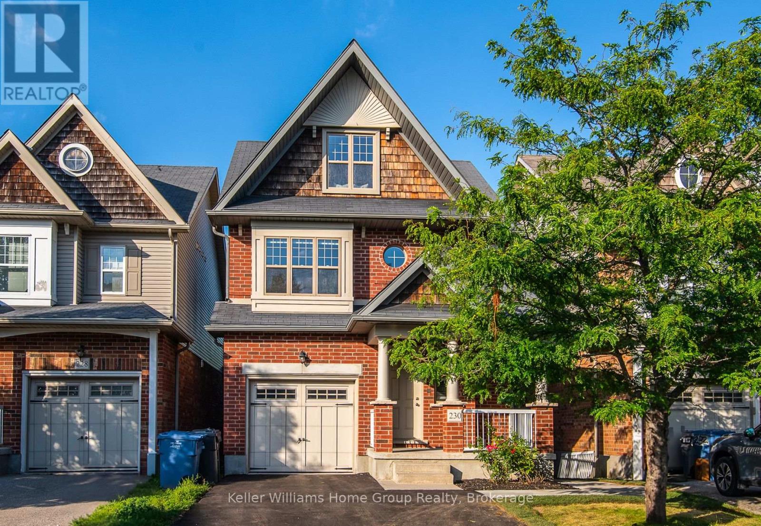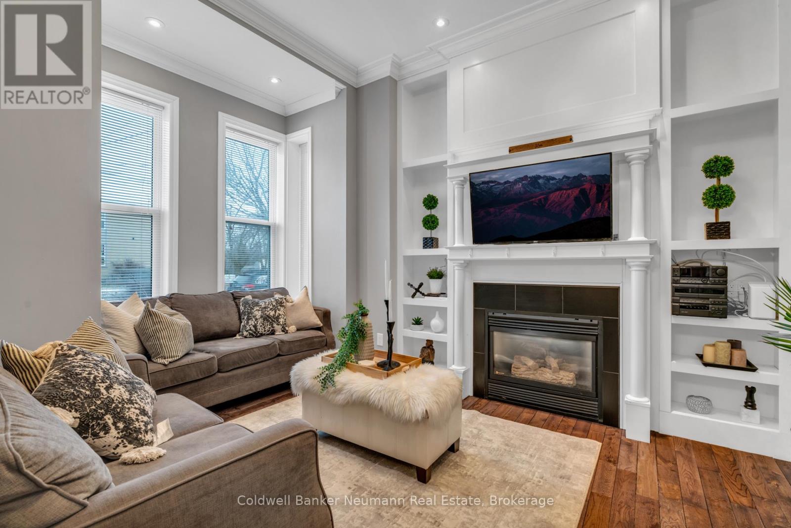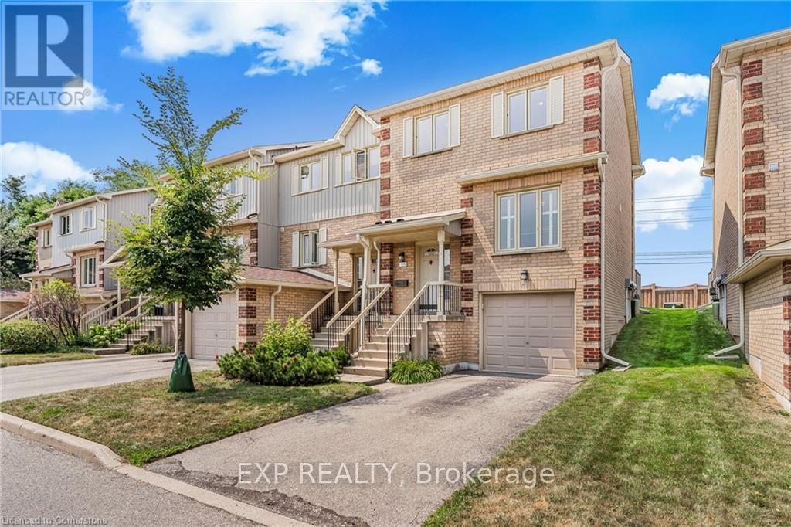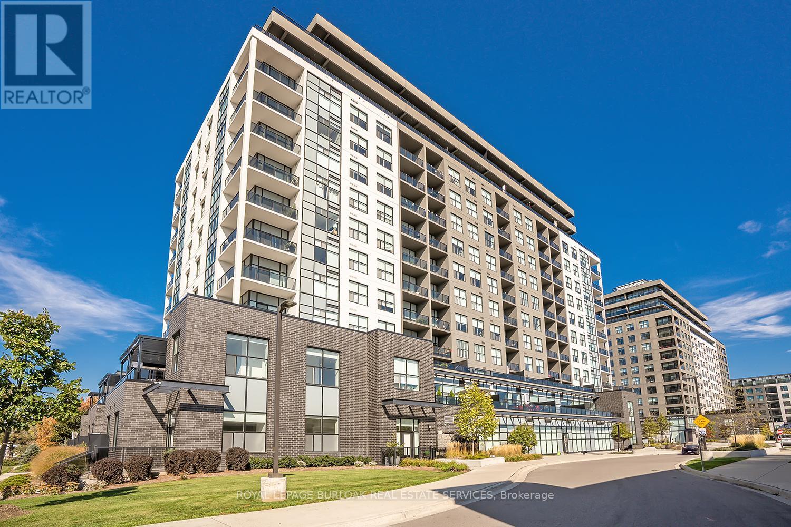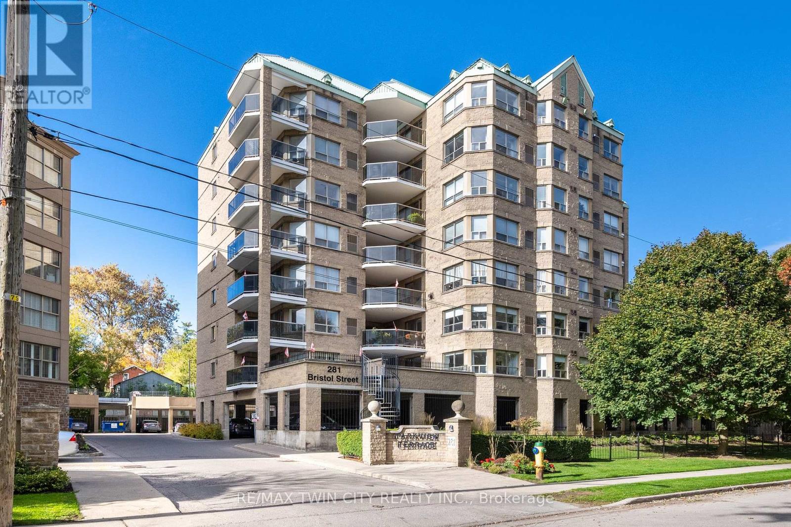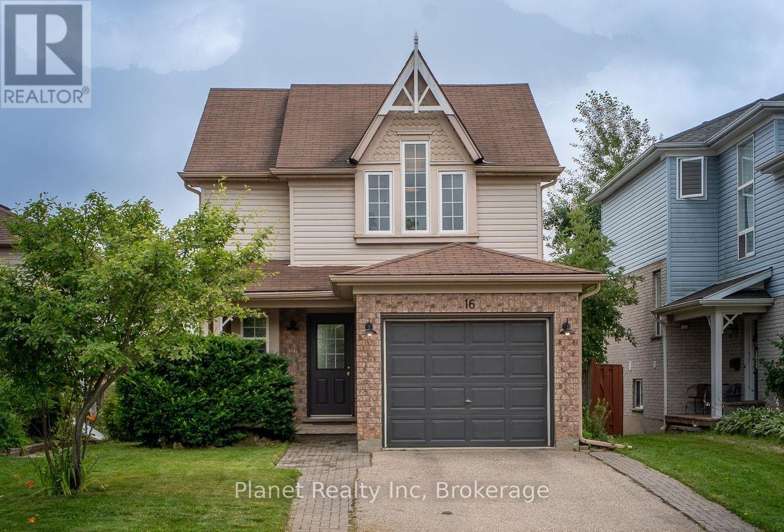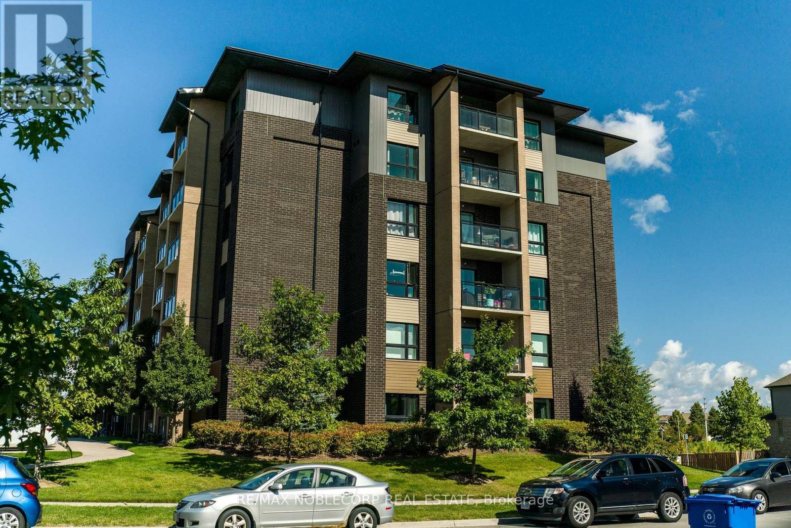- Houseful
- ON
- Guelph
- Guelph Downtown
- 78 York Rd

Highlights
Description
- Time on Housefulnew 4 days
- Property typeSingle family
- Neighbourhood
- Median school Score
- Mortgage payment
Welcome to 78 York Rd a beautifully upgraded home situated on a generous 50 x 211 ft lot in the heart of Guelph's vibrant Two Rivers neighbourhood! This charming property features extensive modern updates including brand new hardwood flooring, new appliances, new electric fireplace, as well as updated A/C and furnace for year-round comfort. The plumbing has been fully redone with new water and drain lines, and the electrical and windows have also been updated, offering peace of mind and efficiency. Lots of storage space in accessible attic space on the second floor. A standout feature is the massive garage with space for 4 vehicles plus additional living space above, complete with its own full washroom perfect for a home office or studio. Under Guelph's updated zoning by-laws, this property may qualify for a secondary dwelling unit, offering incredible potential for rental income, multigenerational living, or a private guest suite. Whether you're looking to invest or expand your living space, this lot offers flexibility and future growth in a prime location. Families will appreciate the proximity to quality schools. Nearby educational institutions include Tytler Public School, Sacred Heart Catholic School, and John F. Ross Collegiate Vocational Institute, providing options for both elementary and secondary education . Walk-in distance to the University of Guelph. Ideally located directly across from a park and just minutes to the GO Station, downtown, and scenic trails, this property offers unbeatable convenience, lifestyle, and future flexibility. Location, location, location don't miss your chance to own a truly unique and versatile home in the heart of Guelph! (id:63267)
Home overview
- Cooling Central air conditioning
- Heat source Natural gas
- Heat type Forced air
- Sewer/ septic Sanitary sewer
- # total stories 2
- # parking spaces 10
- Has garage (y/n) Yes
- # full baths 2
- # total bathrooms 2.0
- # of above grade bedrooms 4
- Flooring Hardwood, ceramic
- Subdivision St. patrick's ward
- Lot size (acres) 0.0
- Listing # X12118105
- Property sub type Single family residence
- Status Active
- 4th bedroom 3.15m X 5.06m
Level: 2nd - 3rd bedroom 3.7m X 5.06m
Level: 2nd - Bedroom 3.05m X 3.27m
Level: Main - Dining room 3.33m X 3.27m
Level: Main - Kitchen 2.4m X 3.27m
Level: Main - 2nd bedroom 3.15m X 4.86m
Level: Main - Living room 3.7m X 4.7m
Level: Main
- Listing source url Https://www.realtor.ca/real-estate/28246458/78-york-road-guelph-st-patricks-ward-st-patricks-ward
- Listing type identifier Idx





