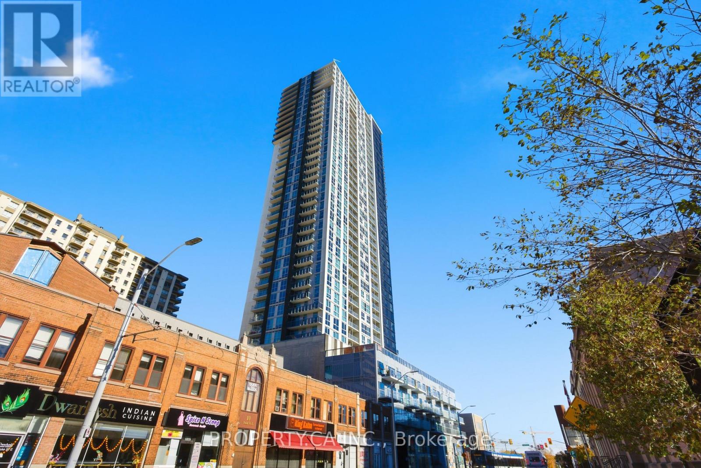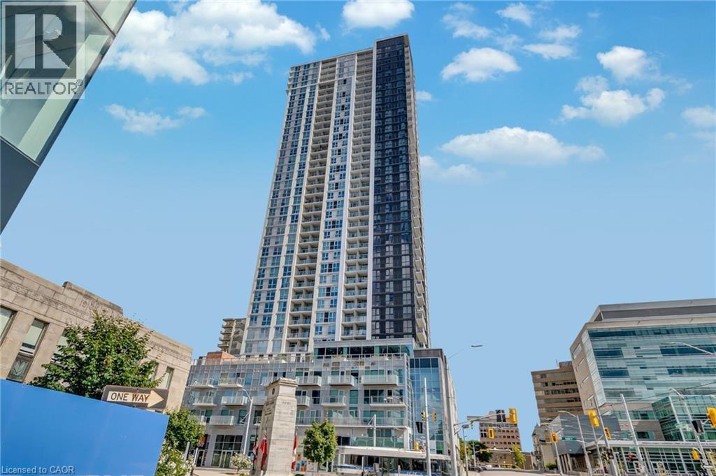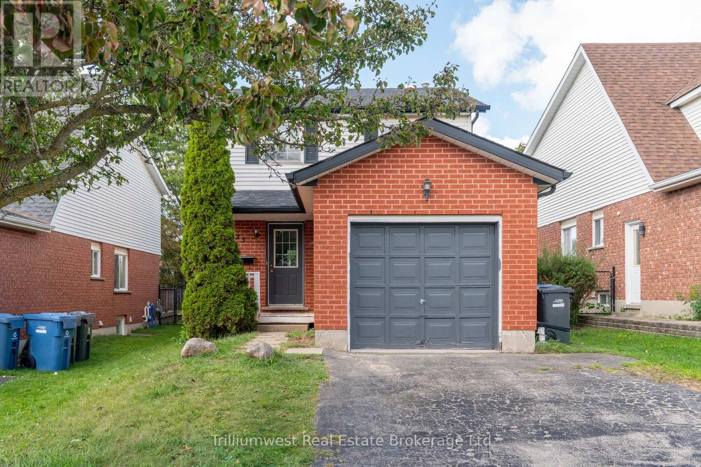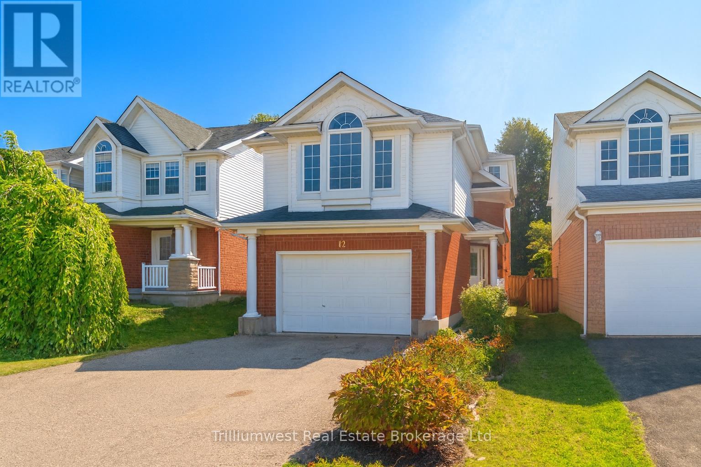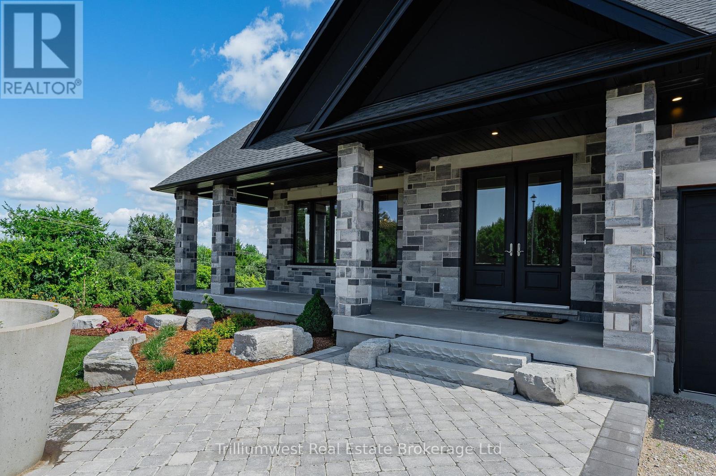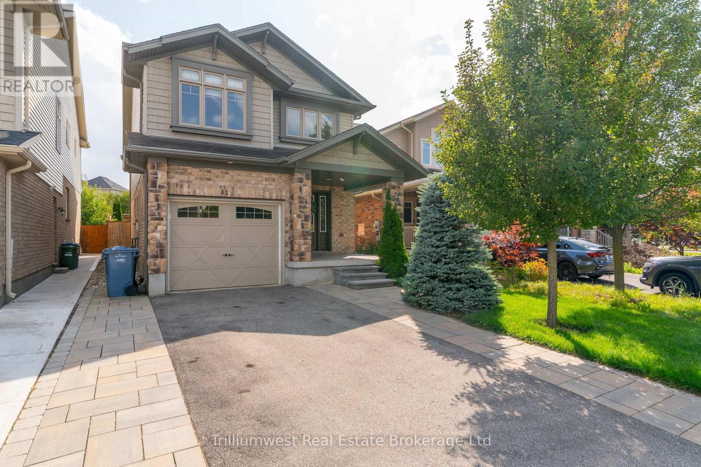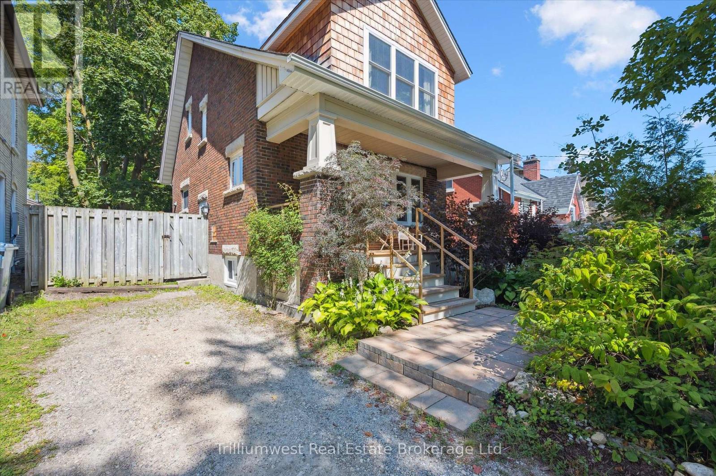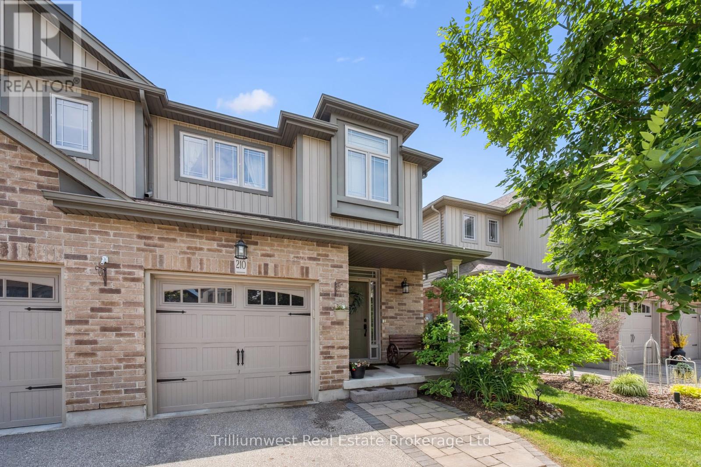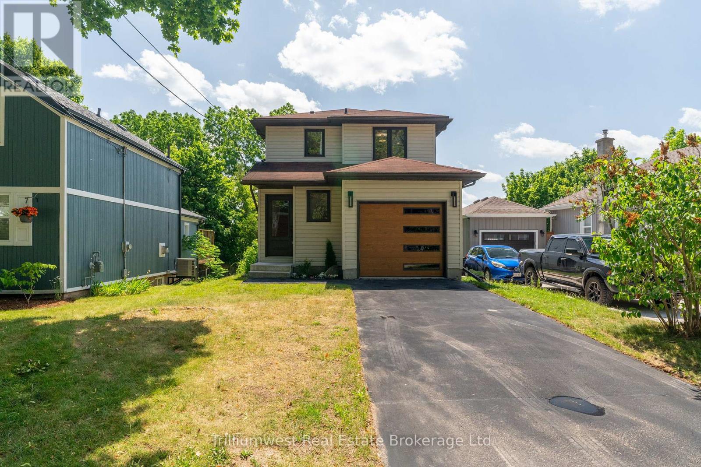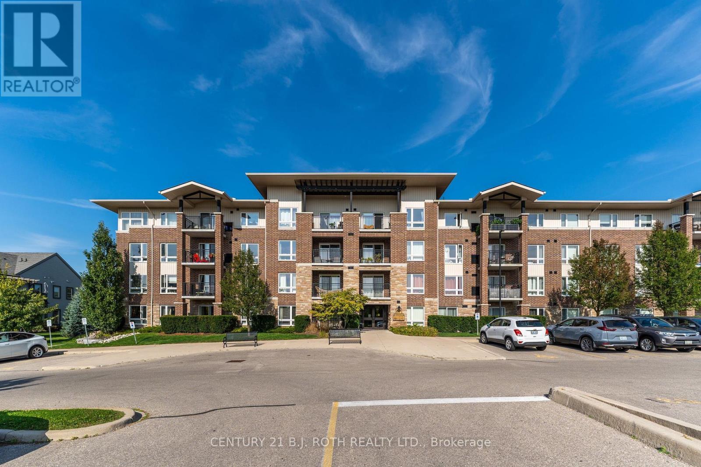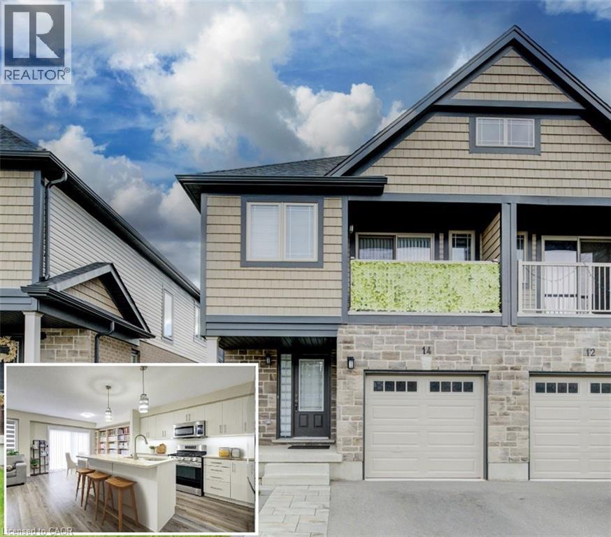- Houseful
- ON
- Guelph
- Parkwood Gardens
- 8 Pamela Pl
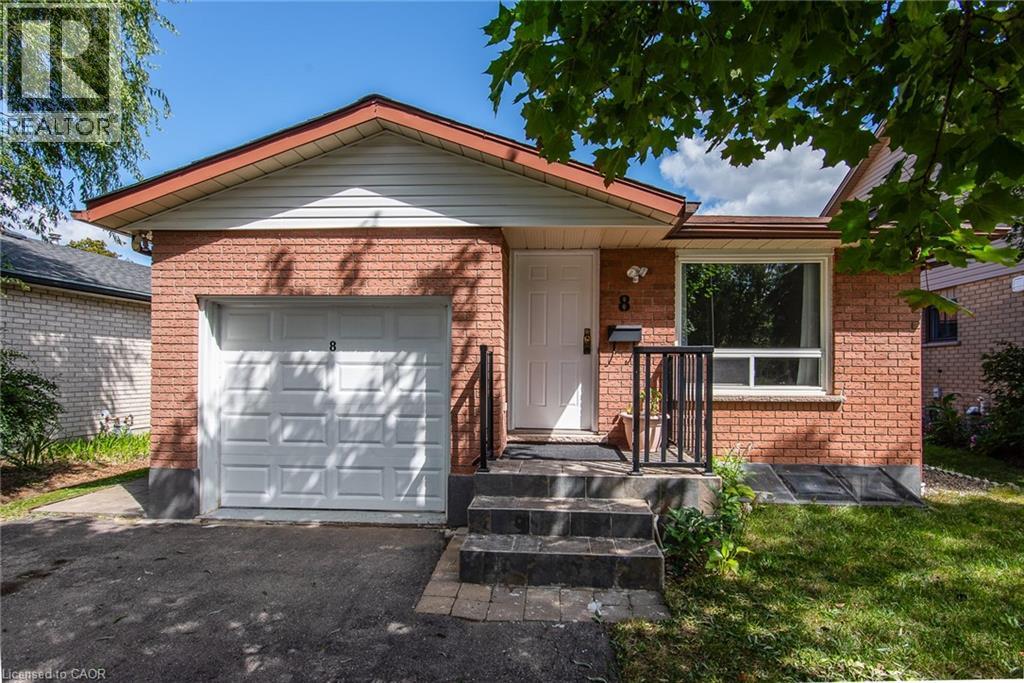
Highlights
Description
- Home value ($/Sqft)$400/Sqft
- Time on Houseful45 days
- Property typeSingle family
- StyleBungalow
- Neighbourhood
- Median school Score
- Mortgage payment
All-Brick Bungalow with In-Law Suite on Quiet Cul-de-Sac. Don’t miss this well-cared-for, move-in ready all-brick bungalow featuring an attached garage and a fully finished 1-bedroom basement in-law suite—ideal as a mortgage helper or multi-generational living. Situated on a large lot with 3 sheds, this home offers plenty of storage and outdoor space. Inside, enjoy an open-concept layout with a renovated kitchen, updated bathroom, refreshed flooring, and ceramic tile in the kitchen. Freshly painted throughout, the home is bright and welcoming. The finished basement with side entrance adds flexibility and value. Additional features include a single-car garage with a double-wide driveway for up to 4 cars, quiet cul-de-sac setting, and flexible closing options. A fantastic opportunity for families, first-time buyers, or investors alike. (id:63267)
Home overview
- Cooling Central air conditioning
- Heat source Natural gas
- Heat type Forced air
- Sewer/ septic Municipal sewage system
- # total stories 1
- Fencing Fence
- # parking spaces 5
- Has garage (y/n) Yes
- # full baths 2
- # total bathrooms 2.0
- # of above grade bedrooms 3
- Subdivision 8 - willow west/sugarbush/west acres
- Lot size (acres) 0.0
- Building size 1999
- Listing # 40769229
- Property sub type Single family residence
- Status Active
- Recreational room 4.369m X 4.216m
Level: Basement - Bathroom (# of pieces - 3) 2.972m X 2.769m
Level: Basement - Dining room 3.937m X 1.702m
Level: Basement - Bedroom 7.264m X 3.556m
Level: Basement - Utility 3.073m X 2.311m
Level: Basement - Kitchen 3.937m X 3.581m
Level: Basement - Laundry 3.023m X 2.007m
Level: Main - Bedroom 4.039m X 3.175m
Level: Main - Living room 4.343m X 5.359m
Level: Main - Bedroom 3.251m X 4.674m
Level: Main - Bathroom (# of pieces - 4) 2.946m X 1.575m
Level: Main - Kitchen 4.318m X 3.302m
Level: Main
- Listing source url Https://www.realtor.ca/real-estate/28853904/8-pamela-place-guelph
- Listing type identifier Idx

$-2,133
/ Month

