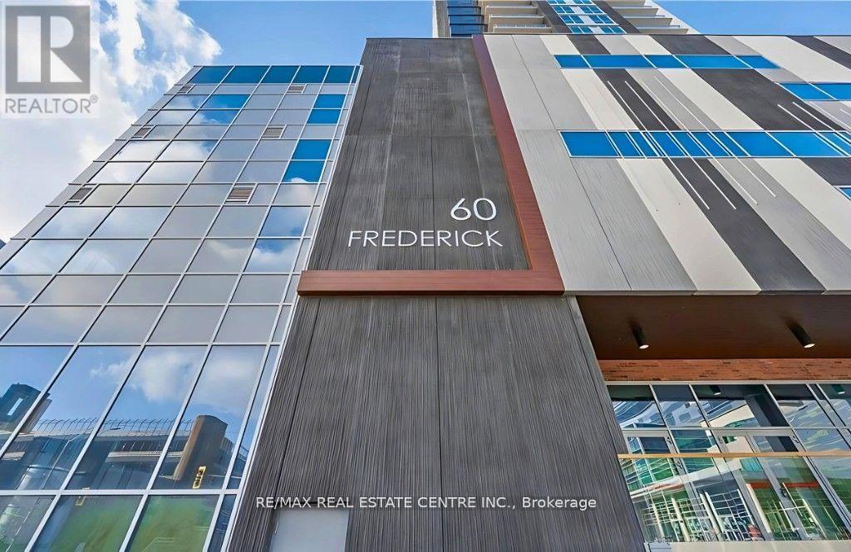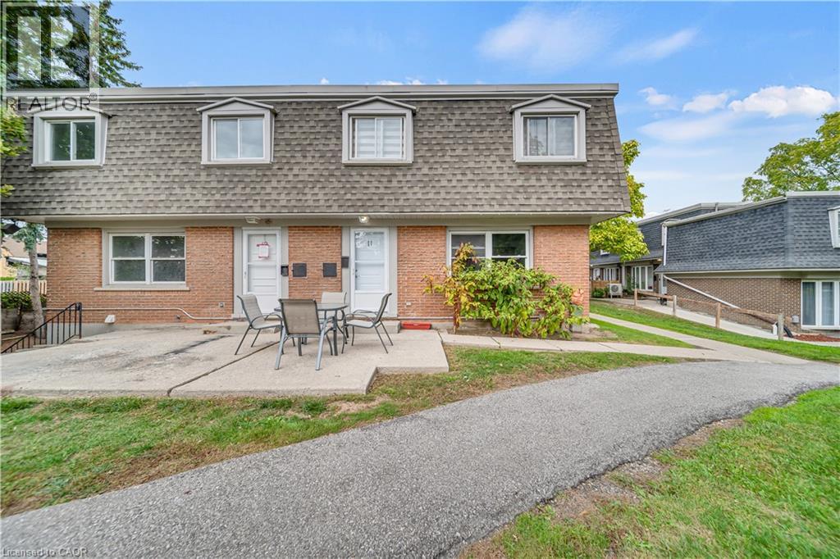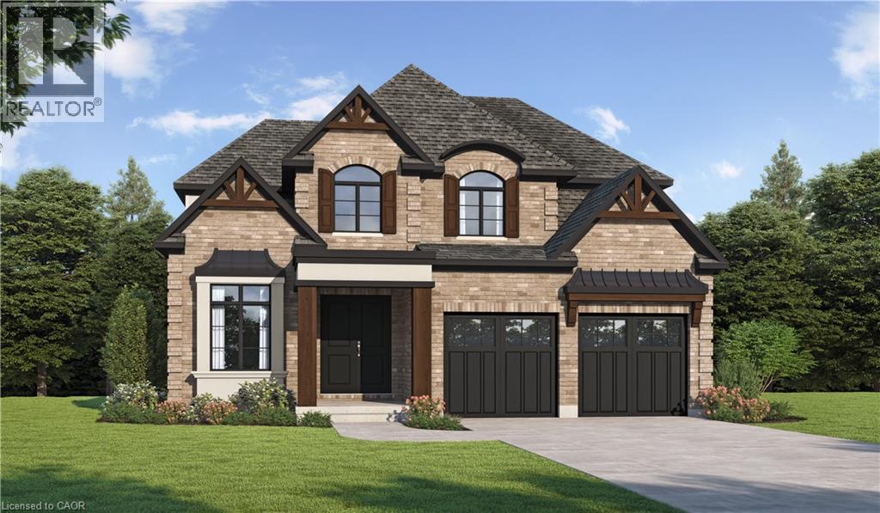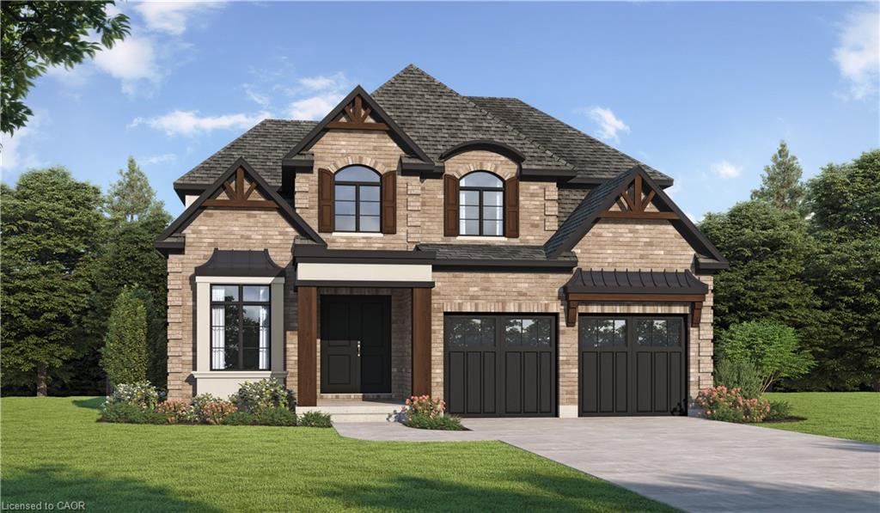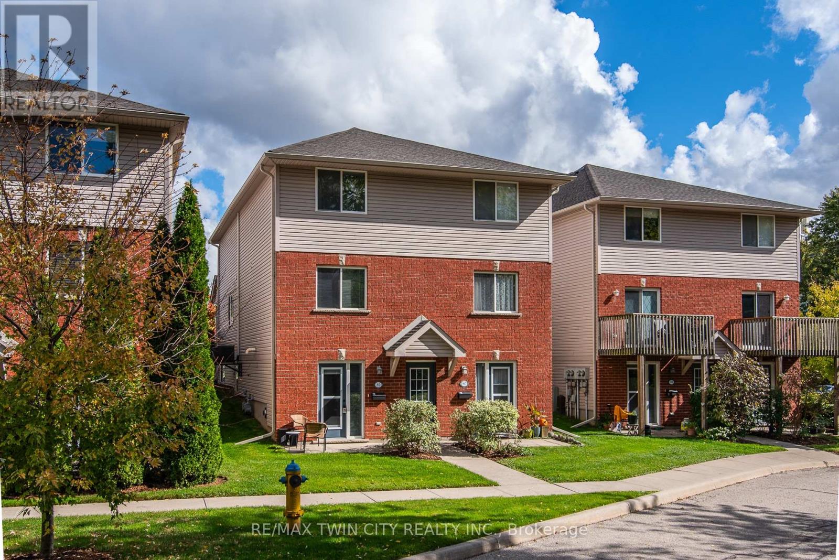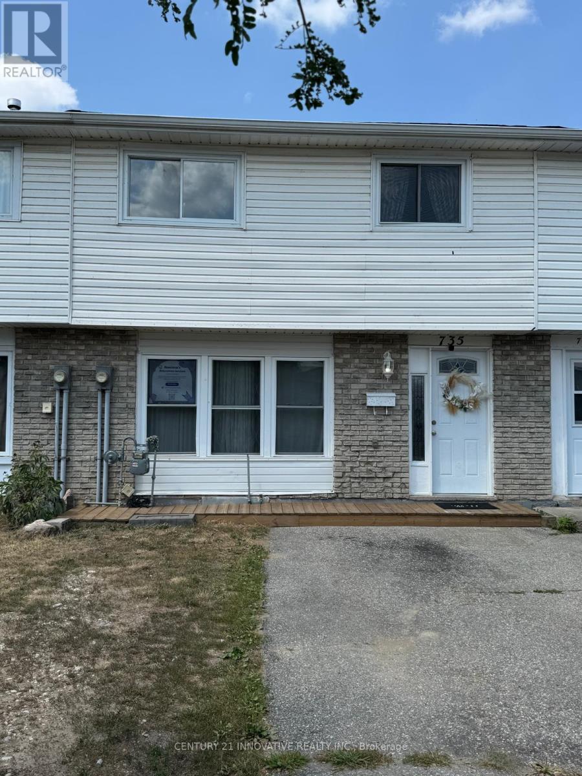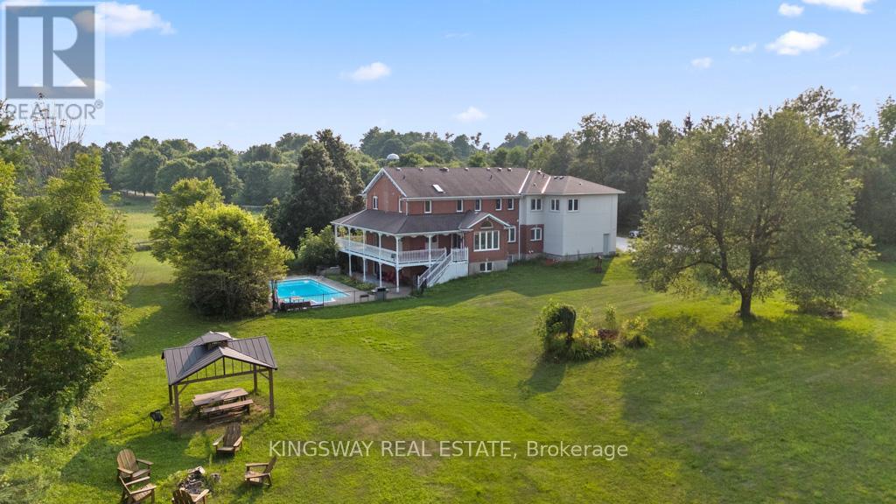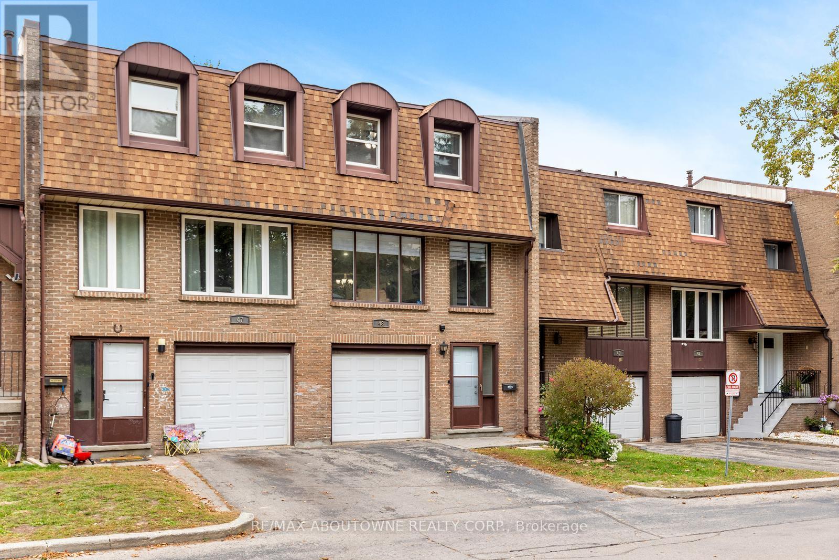- Houseful
- ON
- Guelph
- West Willow Woods
- 8 Pickwick Pl
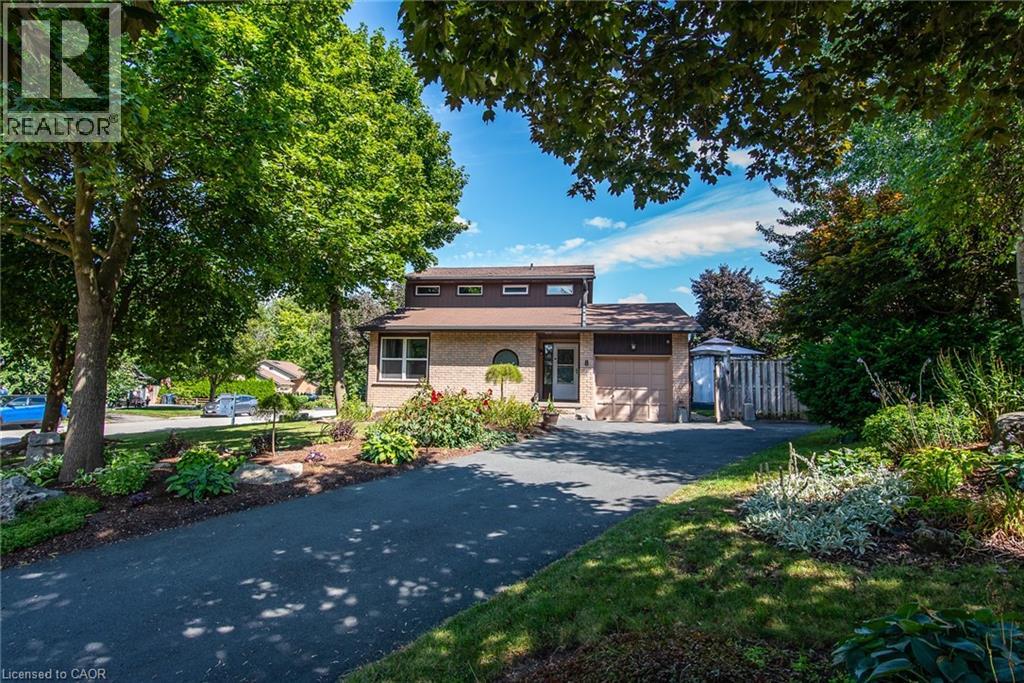
Highlights
Description
- Home value ($/Sqft)$314/Sqft
- Time on Houseful20 days
- Property typeSingle family
- Neighbourhood
- Median school Score
- Year built1984
- Mortgage payment
This stunning 4-bedroom home offers the perfect blend of modern updates and family-friendly comfort, nestled in one of Guelph’s most secluded and sought-after Cul-de-sacs. Situated on a generous lot just under 1/5th of an acre, this beautifully landscaped backyard is a private sanctuary, featuring mature trees and a fully fenced yard—ideal for children, pets, or outdoor entertaining. The property boasts two spacious decks, providing ample space for summer barbeques, outdoor dining, or relaxing with a good book . Inside, this inviting home is filled with natural light creating a warm and cheerful atmosphere that welcomes you the moment you step through the door. The versatile layout is perfect for hosting gatherings or creating cozy, separate spaces for family time. The formal front living room with cathedral ceilings provides an elegant setting for special occasions, while the dining room/eat in kitchen is ideal for preparing and enjoying many family meals. You will be impressed with the family room featuring custom stone work mantel , built-in bookshelves, fireplace & an office with that leads to a private patio that is ideal for at home working arrangements . Upstairs you will be intrigued with 2 bedrooms and the master bedroom featuring ensuite bathroom and his/her closets. A dedicated rec room allows for an ideal teen hang out or home gym & 4th bedroom . Four bathrooms total in this home. Designed with practicality in mind, this home offers parking for up to five vehicles between the driveway and garage. Custom storage shelves in the garage. The attention to detail, combined with tasteful updates throughout, makes this property move-in ready for its new owners. Homes in this quiet, family-oriented cul-de-sac are rarely available on the market, presenting a unique opportunity to own a peaceful retreat with close proximity to parks, top-rated schools, shopping, and other local amenities. (id:63267)
Home overview
- Heat type Baseboard heaters
- Sewer/ septic Municipal sewage system
- Fencing Fence
- # parking spaces 5
- Has garage (y/n) Yes
- # full baths 3
- # half baths 1
- # total bathrooms 4.0
- # of above grade bedrooms 4
- Has fireplace (y/n) Yes
- Community features Community centre, school bus
- Subdivision 8 - willow west/sugarbush/west acres
- Directions 2034139
- Lot desc Landscaped
- Lot size (acres) 0.0
- Building size 2869
- Listing # 40774998
- Property sub type Single family residence
- Status Active
- Bedroom 2.743m X 3.683m
Level: 2nd - Bedroom 3.886m X 3.073m
Level: 2nd - Bathroom (# of pieces - 4) 2.794m X 1.524m
Level: 2nd - Primary bedroom 3.404m X 5.385m
Level: 3rd - Bathroom (# of pieces - 3) 3.912m X 2.769m
Level: 3rd - Other 3.835m X 2.438m
Level: Basement - Den 3.048m X 2.489m
Level: Basement - Bedroom 3.734m X 2.642m
Level: Basement - Bathroom (# of pieces - 3) 1.905m X 1.93m
Level: Basement - Family room 7.239m X 4.699m
Level: Lower - Office 3.124m X 5.156m
Level: Lower - Living room 5.512m X 5.817m
Level: Main - Dining room 3.404m X 2.54m
Level: Main - Kitchen 3.023m X 2.692m
Level: Main - Bathroom (# of pieces - 2) 1.956m X 0.864m
Level: Main - Breakfast room 2.718m X 2.718m
Level: Main
- Listing source url Https://www.realtor.ca/real-estate/28930501/8-pickwick-place-guelph
- Listing type identifier Idx

$-2,400
/ Month




