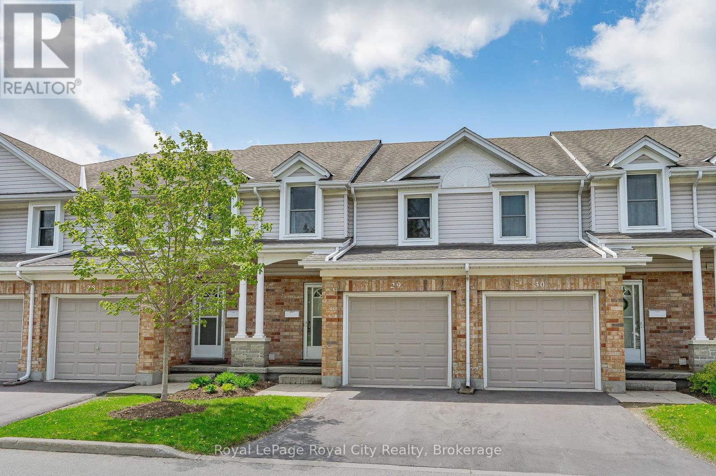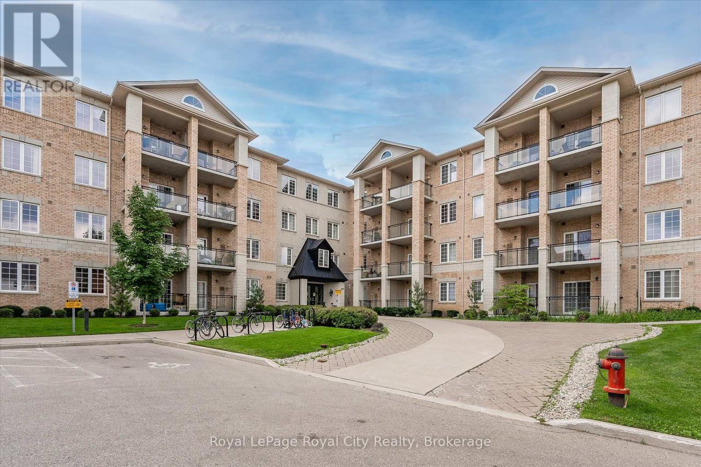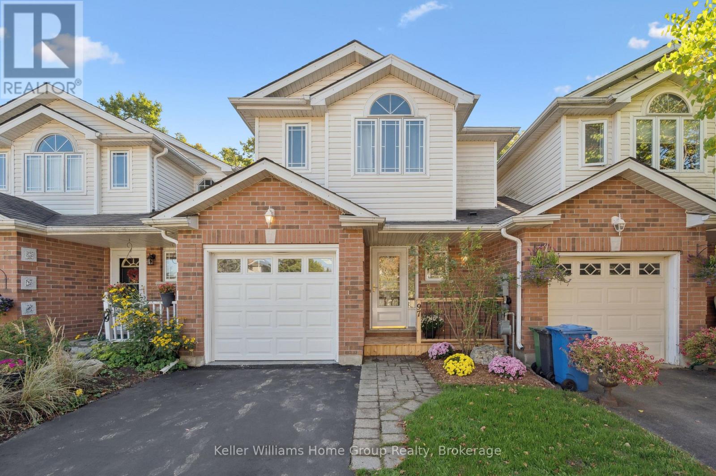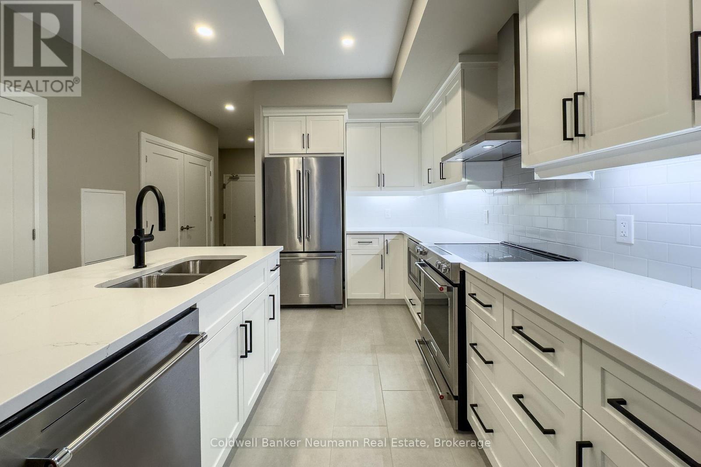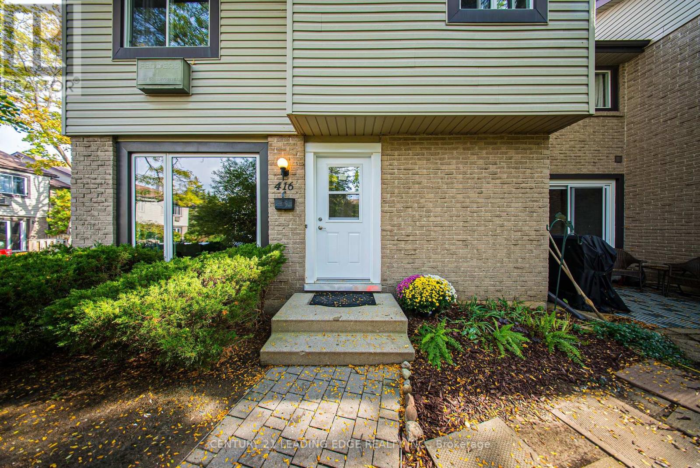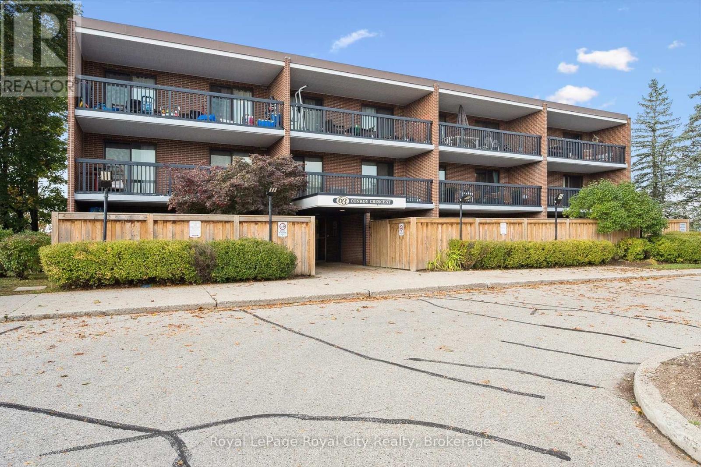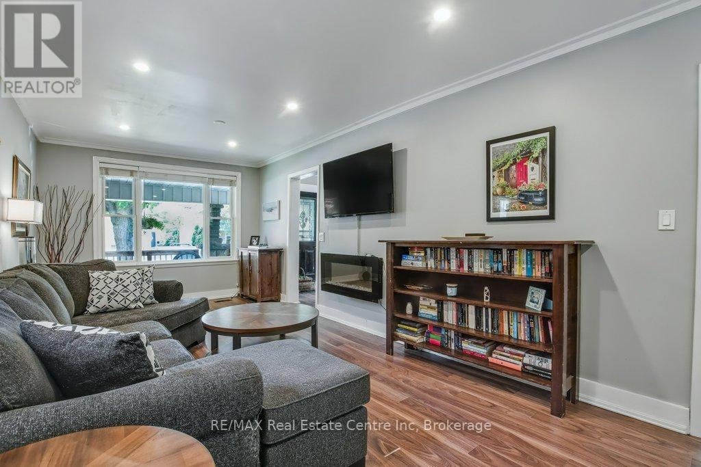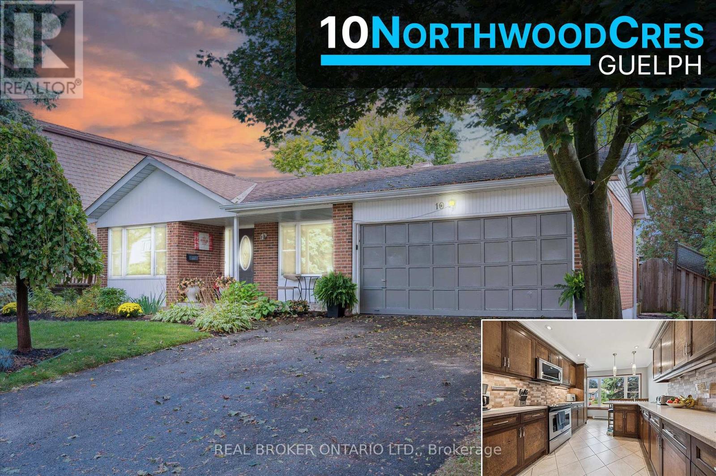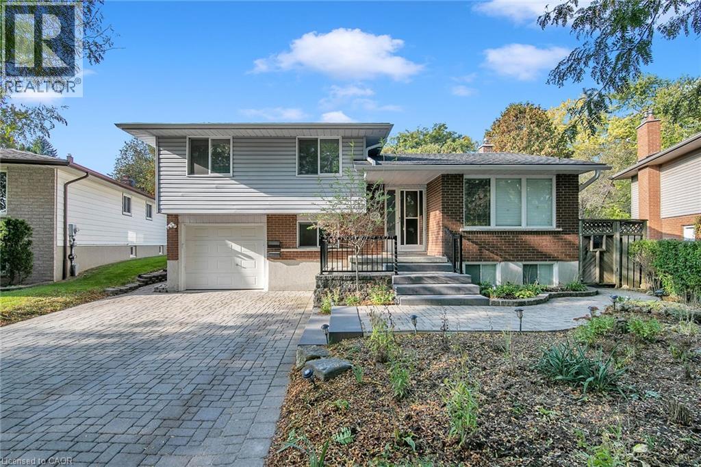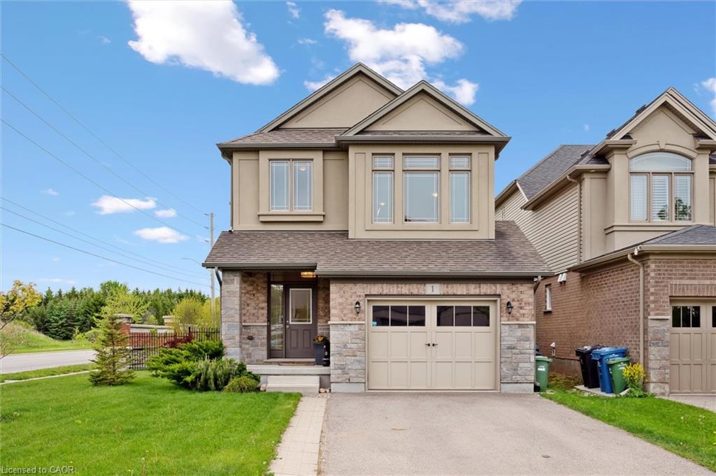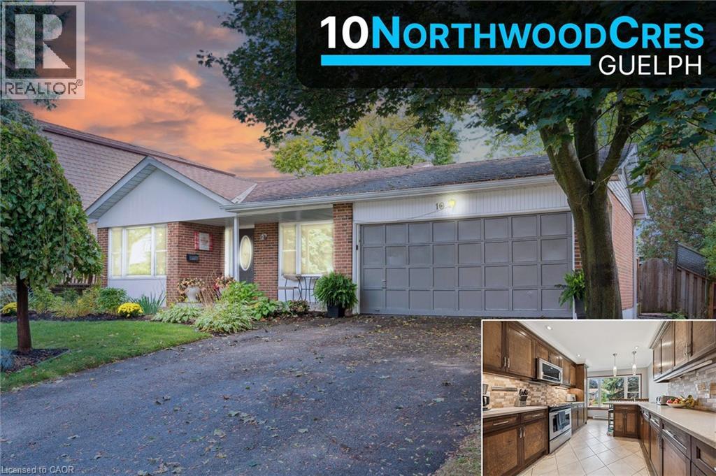- Houseful
- ON
- Guelph
- Hanlon Creek
- 8 Ryder Ave
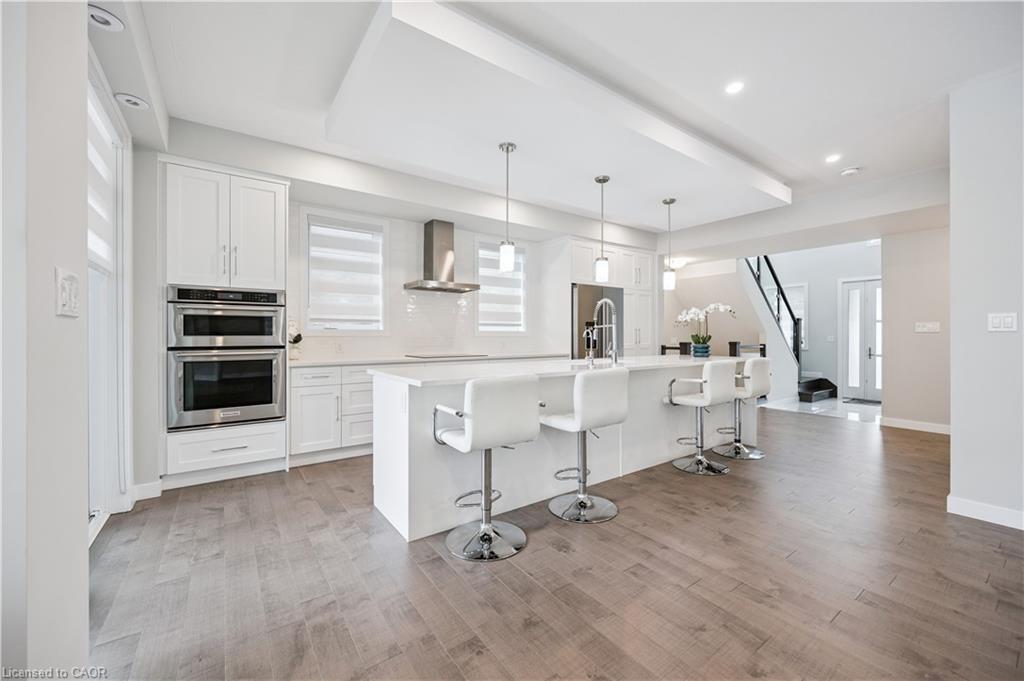
Highlights
Description
- Home value ($/Sqft)$553/Sqft
- Time on Housefulnew 2 days
- Property typeResidential
- StyleTwo story
- Neighbourhood
- Median school Score
- Year built2020
- Garage spaces2
- Mortgage payment
Discover the perfect blend of modern luxury and sustainable living @ 8 Ryder Avenue. This stunning Net Zero Terra View home offers 2893 sq ft and nearly $100,000 in upgrades, combining striking design with forward-thinking efficiency. Enjoy an open-concept main floor that exudes beautiful upgrades around every corner. From wide-plank maple hardwood, soaring ceilings to the custom glass-railed staircase with marble tile accents, this home has been meticulously curated every step of the way. The spacious living and dining area offers roughly 500 sq ft, featuring a lovely built-in electric fireplace and oversized windows allowing plenty of natural sunlight to stream in. The upgraded kitchen is a chef's dream, featuring custom cabinetry, high end built-in appliances including a Bosch cooktop, a huge kitchen island with breakfast bar and cabinets plus a walk-in pantry for additional storage. Walk out the large sliding doors to the covered patio overlooking the well-manicured backyard. A 2pc bath, closet and garage access to the 2-car garage complete the main floor. Travel upstairs to find 3 incredible bedrooms, a secondary living room, laundry room with sink and 4pc main bathroom. The primary bedroom boasts a huge walk-in closet and luxury spa inspired ensuite with glass shower and soaker tub. The secondary living room has a gorgeous balcony overlooking the neighbourhood, this room can easily double as a home office, workout space, kids playroom or as a 4th bedroom. The large basement has a separate side entrance and is awaiting your personal touches, has potential for in-law suite or income-generating rental, endless opportunities for such versatile space. Additional features include a state-of-the-art air filtration system, heat recovery water system, and integrated rooftop solar panels. Perfectly situated in walking distance to multiple parks, top-rated schools, walking trails, everyday conveniences, plus just minutes from the University of Guelph and Stone Rd mall.
Home overview
- Cooling Central air
- Heat type Forced air, natural gas
- Pets allowed (y/n) No
- Sewer/ septic Sewer (municipal)
- Construction materials Brick
- Foundation Poured concrete
- Roof Asphalt shing
- # garage spaces 2
- # parking spaces 4
- Has garage (y/n) Yes
- Parking desc Attached garage
- # full baths 2
- # half baths 1
- # total bathrooms 3.0
- # of above grade bedrooms 3
- # of rooms 10
- Appliances Water heater, dishwasher, dryer, refrigerator, stove, washer
- Has fireplace (y/n) Yes
- Laundry information Sink, upper level
- Interior features Built-in appliances, ventilation system
- County Wellington
- Area City of guelph
- Water source Municipal
- Zoning description N1g 4v5
- Directions Wr60382
- Lot desc Urban, park, playground nearby, public transit, quiet area, schools, shopping nearby
- Lot dimensions 39.99 x 104.99
- Approx lot size (range) 0 - 0.5
- Basement information Separate entrance, full, unfinished
- Building size 2893
- Mls® # 40772234
- Property sub type Single family residence
- Status Active
- Virtual tour
- Tax year 2025
- Bathroom Second
Level: 2nd - Bedroom Second
Level: 2nd - Primary bedroom Second
Level: 2nd - Bathroom Second
Level: 2nd - Bedroom Second
Level: 2nd - Family room Second
Level: 2nd - Kitchen Main
Level: Main - Living room Main
Level: Main - Dining room Main
Level: Main - Bathroom Main
Level: Main
- Listing type identifier Idx

$-4,266
/ Month

