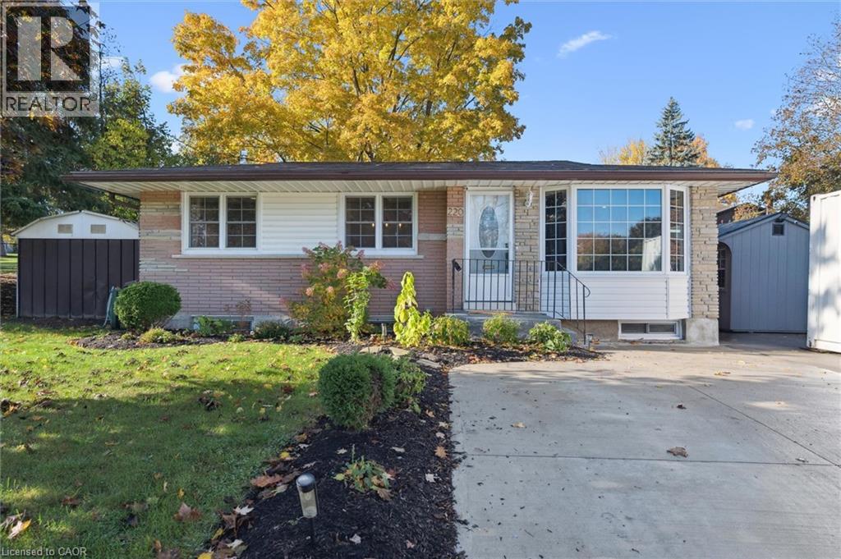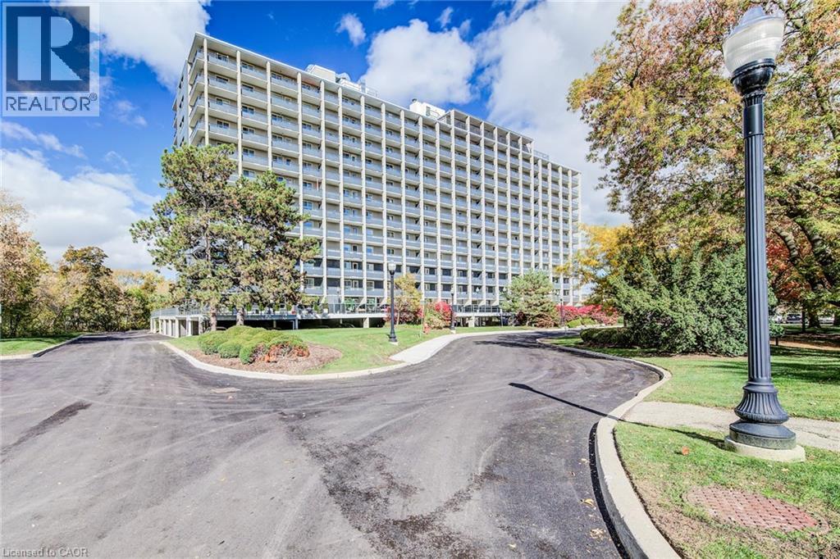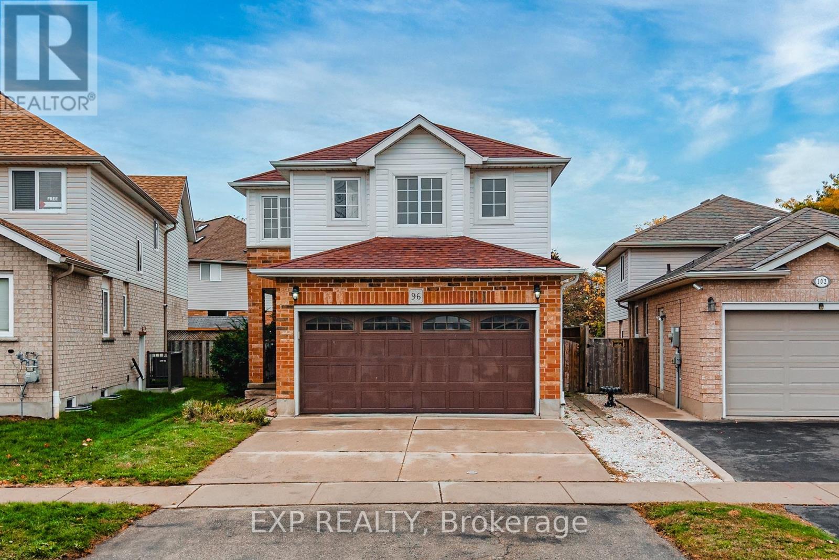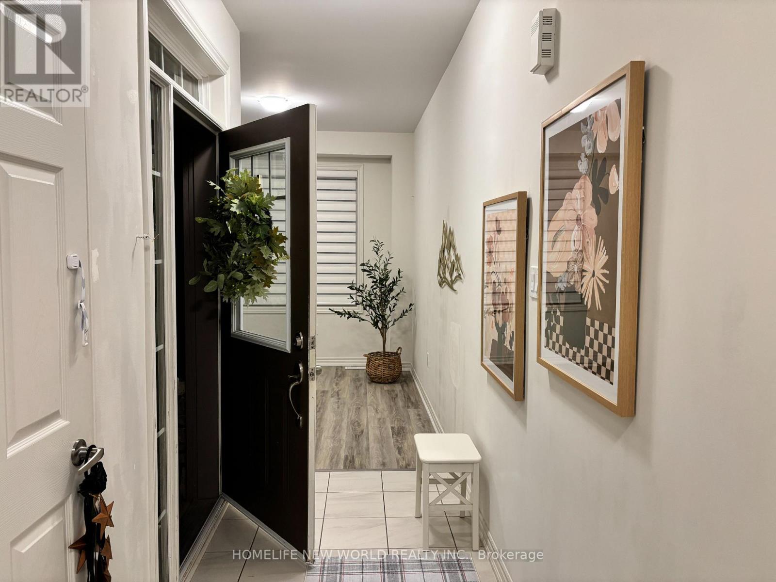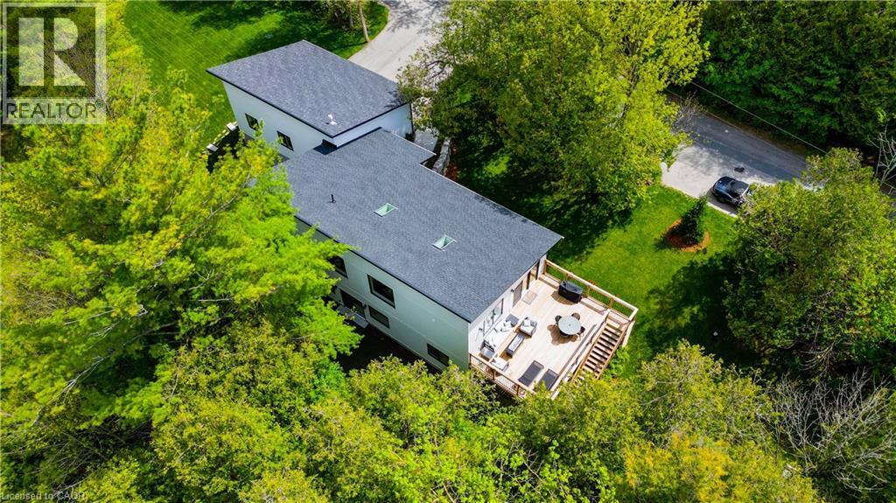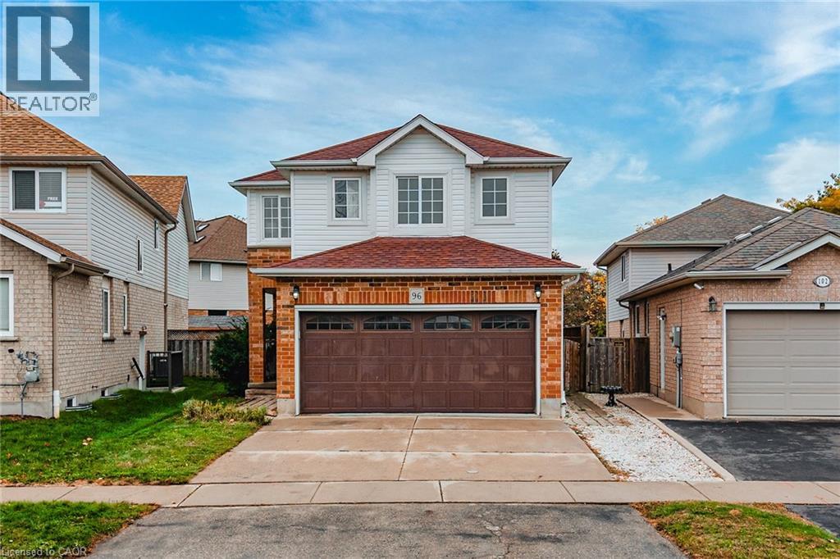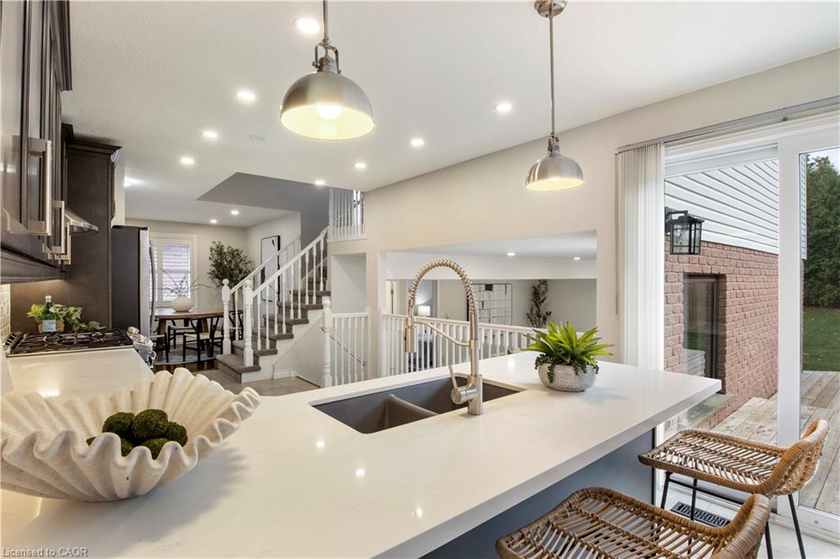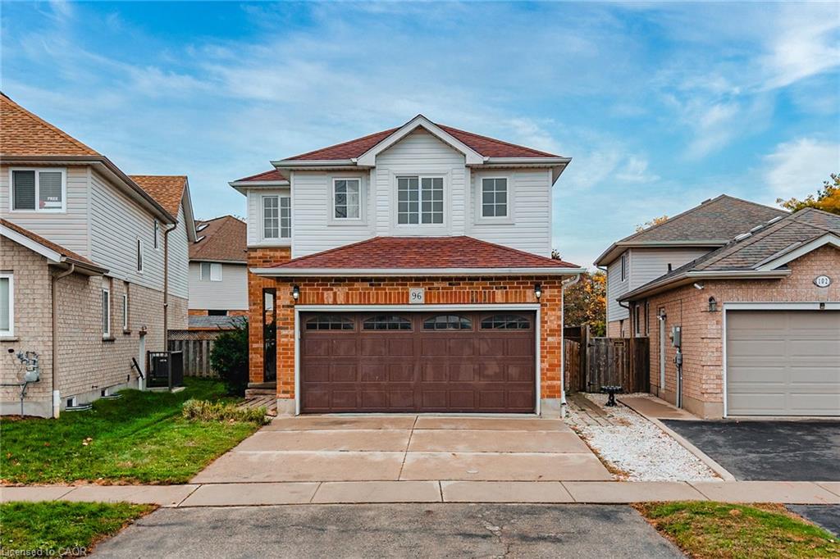- Houseful
- ON
- Guelph
- Exhibition Park
- 80 London Rd W
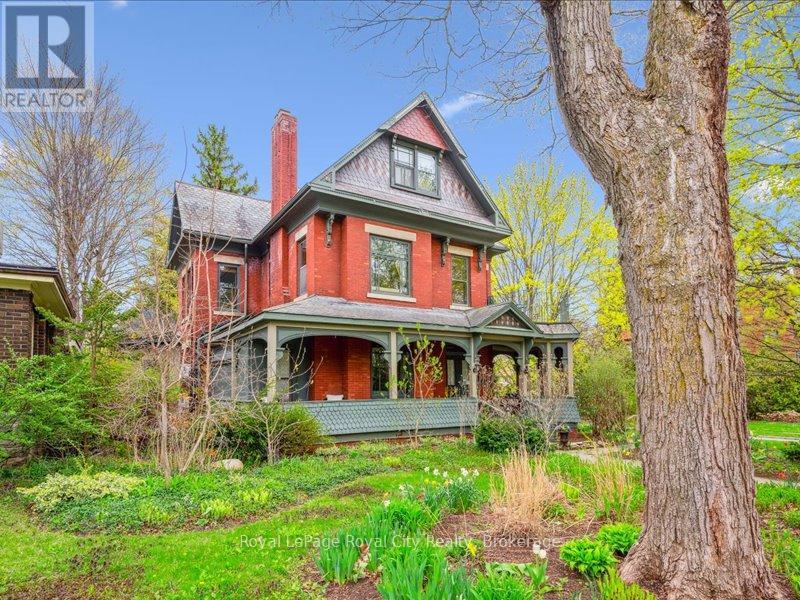
Highlights
Description
- Time on Houseful70 days
- Property typeSingle family
- Neighbourhood
- Median school Score
- Mortgage payment
Experience the best of both worlds in this exquisite Heritage Victorian, where historic charm meets modern family life. Located just steps from Exhibition Park, a Guelph landmark with playgrounds, tennis courts, sports field and gorgeous landscaping. A quick walk to downtown Guelph's vibrant core, this home is designed for today's active family.The main living space is a showcase of classic style and contemporary comfort, with soaring 9-foot ceilings and custom Burled Oak woodwork. The chef-inspired Paragon kitchen, equipped with high-end Fisher & Paykel and Miele appliances, is perfect for everything from daily meals to large family gatherings. Recent updates have meticulously preserved the home's character while enhancing its livability.This expansive residence offers incredible versatility with 7 bedrooms and 7 bathrooms. The upper level features a beautifully appointed legal three-bedroom apartment, ideal retreat for an au pair, private space for a teenager, or a suite for visiting relatives. A separate legal one-bedroom suite on the lower level is perfect for in-laws or a tenant, providing comfort and privacy for multi-generational living. Fully equipped with 9 mini-split heat pumps, as well as radiant heating, to keep everyone comfortable year round.Outside, the unique patterned slate roof and charming wrap-around porch add to the home's curb appeal. The peaceful backyard oasis, featuring a fish pond, covered pergola and a lovely perennial garden that blooms in all seasons, is truly a private retreat for family and friends. A detached double garage provides excellent parking and storage solutions. So many living options with this legal triplex, don't miss this one-of-a-kind home built for family life. (id:63267)
Home overview
- Cooling Wall unit
- Heat source Natural gas
- Heat type Radiant heat
- Sewer/ septic Sanitary sewer
- # total stories 3
- # parking spaces 9
- Has garage (y/n) Yes
- # full baths 7
- # total bathrooms 7.0
- # of above grade bedrooms 7
- Has fireplace (y/n) Yes
- Subdivision Exhibition park
- Directions 1418223
- Lot size (acres) 0.0
- Listing # X12338340
- Property sub type Single family residence
- Status Active
- Laundry 3.35m X 2.26m
Level: 2nd - Primary bedroom 5.52m X 4.27m
Level: 2nd - 3rd bedroom 4.27m X 4.22m
Level: 2nd - 2nd bedroom 5.53m X 4.32m
Level: 2nd - Bathroom 4.23m X 3.25m
Level: 2nd - Bathroom 2.91m X 2.39m
Level: 2nd - Bathroom 3.77m X 1.96m
Level: 2nd - 3rd bedroom 4.6m X 2.65m
Level: 3rd - 2nd bedroom 4.6m X 2.69m
Level: 3rd - Bathroom 2.05m X 1.49m
Level: 3rd - Kitchen 4.1m X 1.75m
Level: 3rd - Primary bedroom 4.67m X 3.87m
Level: 3rd - Other 1.8m X 4.13m
Level: 3rd - Living room 5.19m X 3.64m
Level: 3rd - Bathroom 2.32m X 1.5m
Level: 3rd - Other 4.59m X 3.19m
Level: Basement - Bedroom 4.02m X 3.19m
Level: Basement - Kitchen 5.21m X 4.21m
Level: Basement - Bathroom 2.43m X 1.56m
Level: Basement - Living room 5.54m X 4.7m
Level: Basement
- Listing source url Https://www.realtor.ca/real-estate/28719715/80-london-road-w-guelph-exhibition-park-exhibition-park
- Listing type identifier Idx

$-5,926
/ Month

