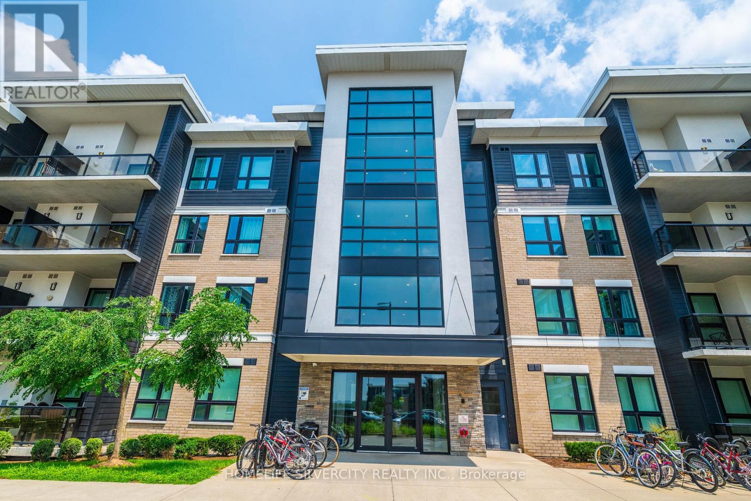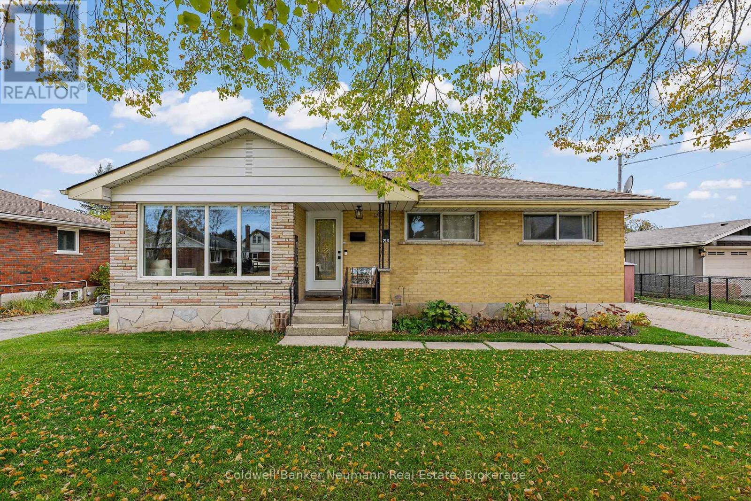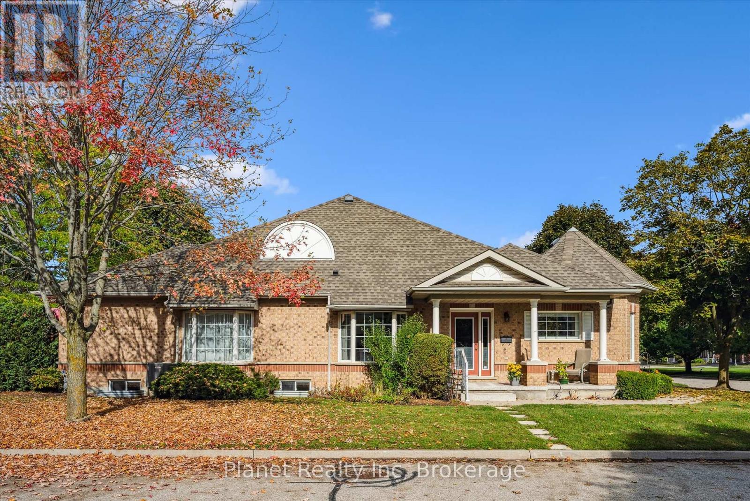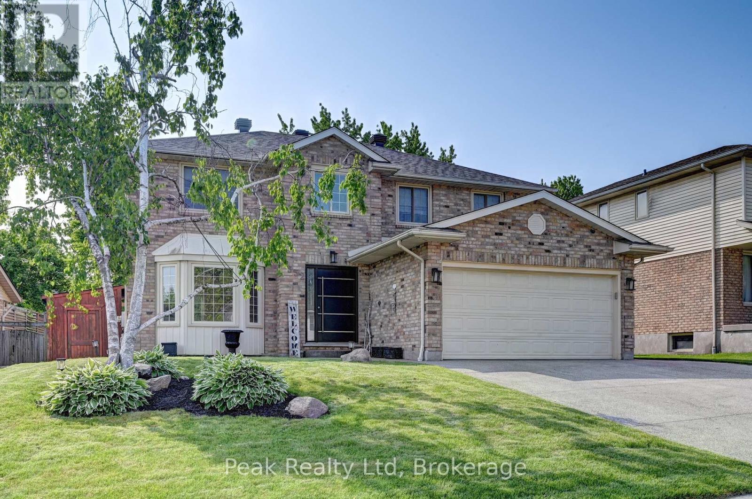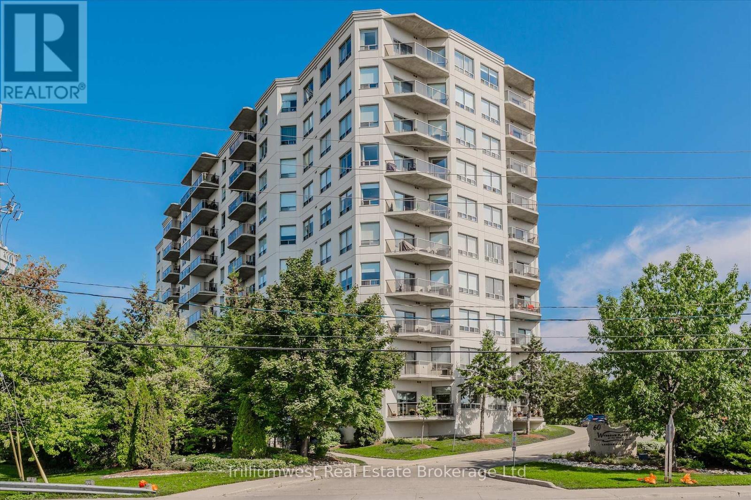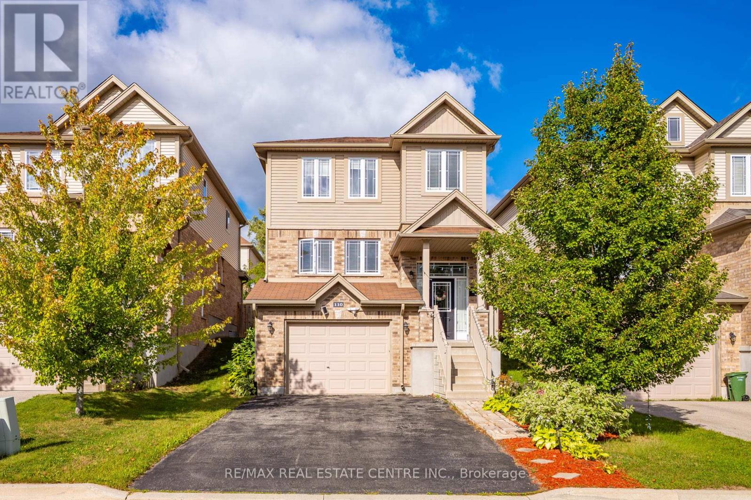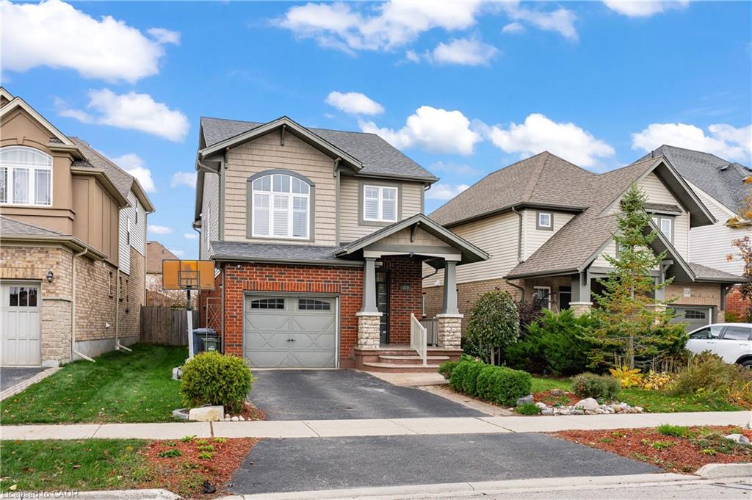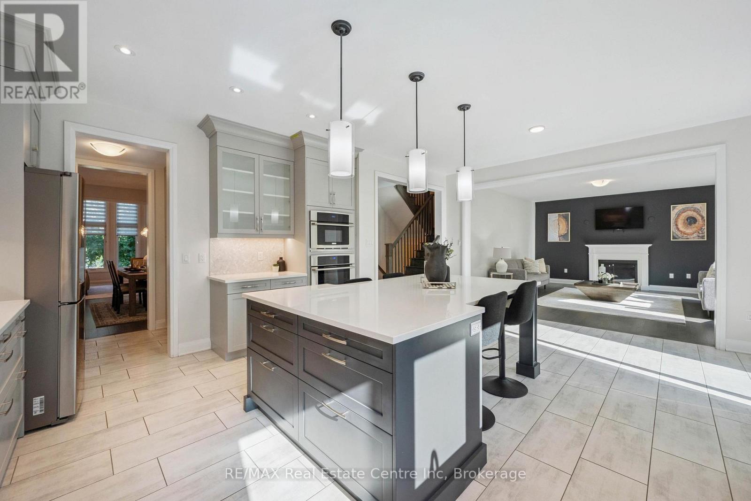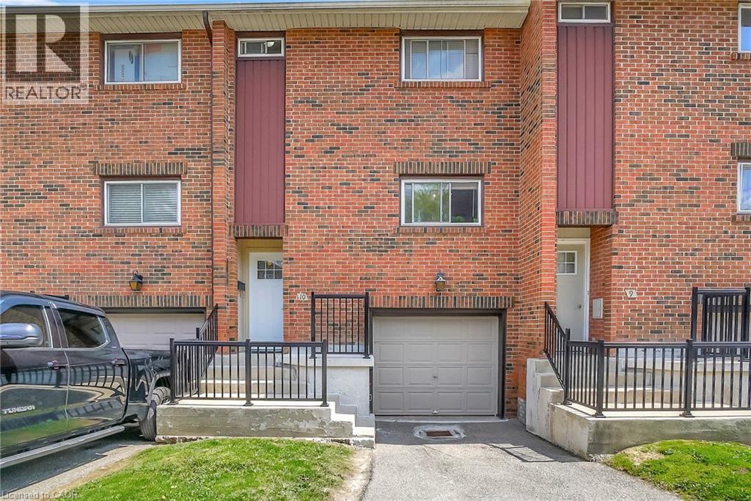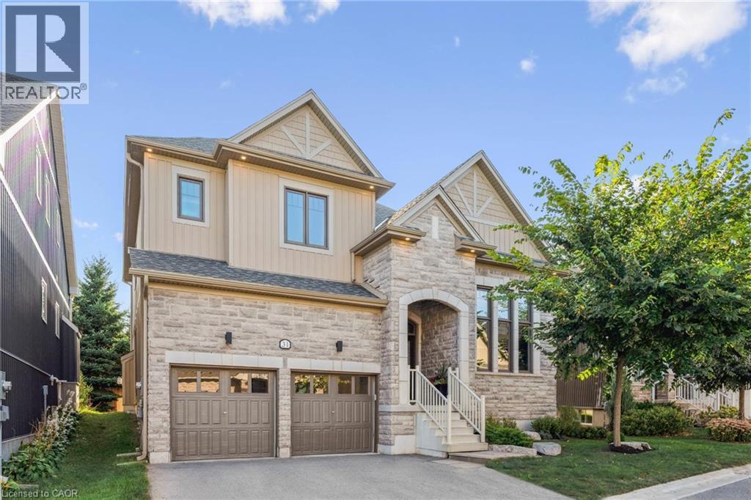- Houseful
- ON
- Guelph
- Old University
- 81 295 Water St
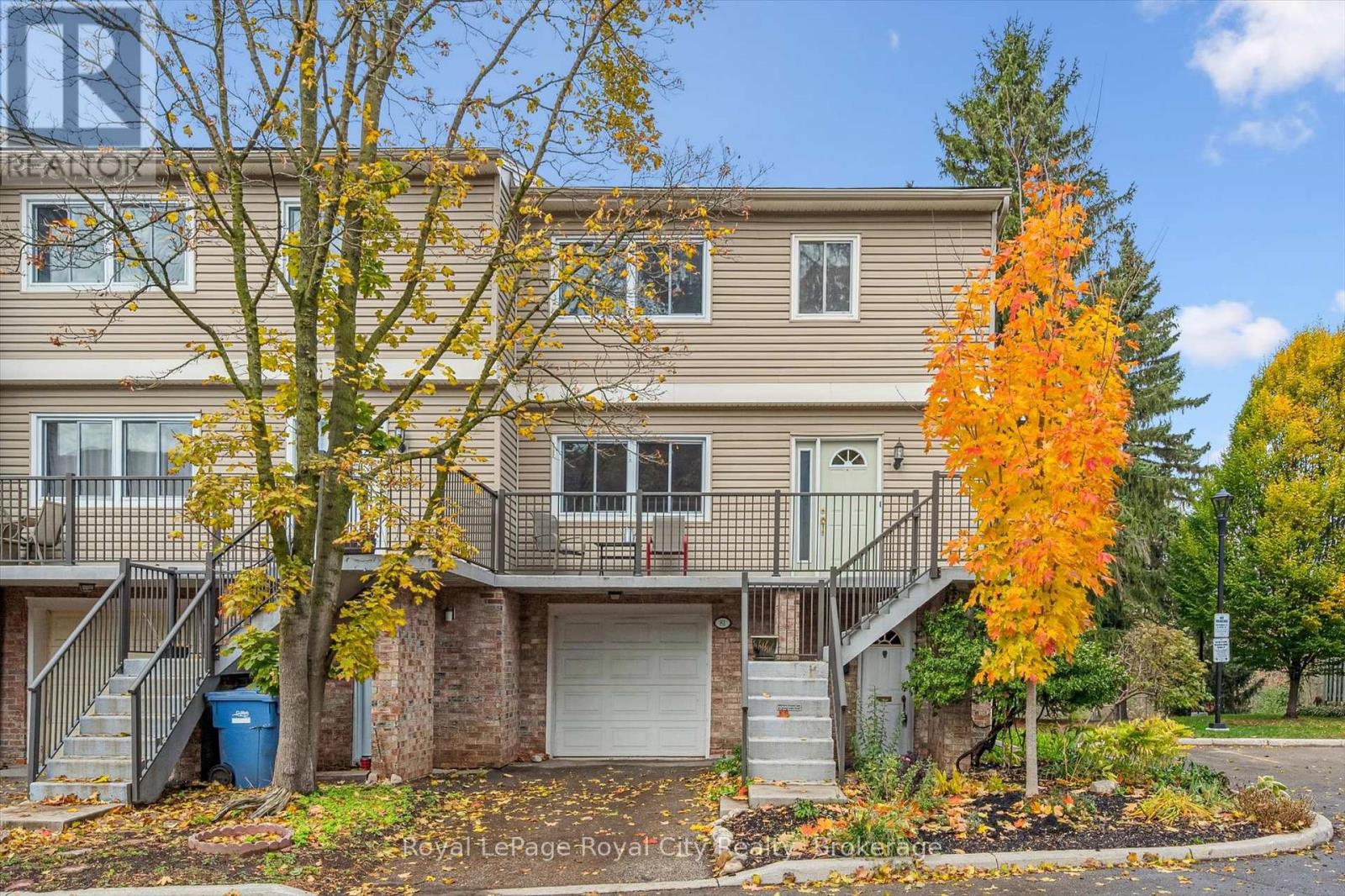
Highlights
Description
- Time on Housefulnew 9 hours
- Property typeSingle family
- Neighbourhood
- Median school Score
- Mortgage payment
Village on the Green, a highly sought-after Guelph community where city convenience meets the tranquility of nature right at your doorstep. Enjoy direct access to the tree-lined Recreation Trails along the scenic Speed River, or immerse yourself in the vibrant community garden.Unit 81 is a beautifully appointed townhome situated in one of the most desirable locations within the development. In the fall, you'll love overlooking the trees in their stunning autumn colours, and in winter, the view of the river is simply serene. It's the perfect place to enjoy both natural beauty and a welcoming neighbourhood lifestyle.The current owners have cherished living here for the past 20 years, during which time they've completed many thoughtful updates, including a redesigned kitchen with an island and heated floors, a renovated primary bath with a walk-in shower, and several important mechanical upgrades such as a new furnace and A/C (2023), windows (2017), and replaced copper piping. With over 2,000 sq. ft. of living space, large principal rooms, 3 bedrooms, and a wonderful finished walkout lower level with its own 3-piece bath, there is plenty of space for a growing family or a professional couple who may need home offices. An outdoor pool is also available to enjoy during the hot summer months.So conveniently located, with great walkability to downtown Guelph with its quaint shops, delicious restaurants, the GO Station, Sleeman Centre & the River Run Centre and within close proximity to the University of Guelph. This lovely townhome perfectly blends modern comfort, thoughtful updates, and an unbeatable location, offering a lifestyle of convenience, beauty, and community, a true place to call home. (id:63267)
Home overview
- Cooling Central air conditioning
- Heat source Natural gas
- Heat type Forced air
- Has pool (y/n) Yes
- # total stories 2
- # parking spaces 2
- Has garage (y/n) Yes
- # full baths 2
- # half baths 1
- # total bathrooms 3.0
- # of above grade bedrooms 3
- Has fireplace (y/n) Yes
- Community features Pets allowed with restrictions
- Subdivision Dovercliffe park/old university
- View River view
- Lot desc Landscaped
- Lot size (acres) 0.0
- Listing # X12501568
- Property sub type Single family residence
- Status Active
- 2nd bedroom 3.41m X 3.64m
Level: 2nd - Bathroom 2.36m X 1.51m
Level: 2nd - Primary bedroom 3.41m X 4.79m
Level: 2nd - 3rd bedroom 3.42m X 3.03m
Level: 2nd - Bathroom 2.35m X 1.51m
Level: 2nd - Bathroom 1.57m X 1.83m
Level: Ground - Recreational room / games room 6.87m X 4m
Level: Ground - Laundry 1.37m X 1.65m
Level: Ground - Dining room 3.41m X 5.4m
Level: Main - Bathroom 1.34m X 1.37m
Level: Main - Kitchen 3.41m X 5.4m
Level: Main - Living room 3.41m X 5.4m
Level: Main
- Listing source url Https://www.realtor.ca/real-estate/29059004/81-295-water-street-guelph-dovercliffe-parkold-university-dovercliffe-parkold-university
- Listing type identifier Idx

$-1,301
/ Month

