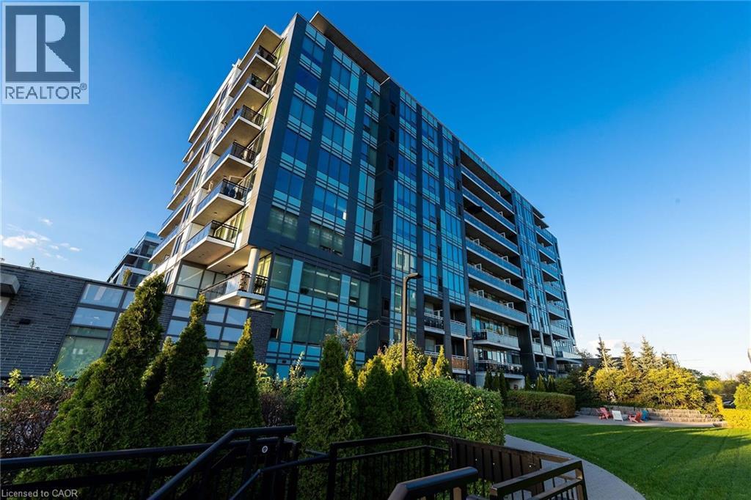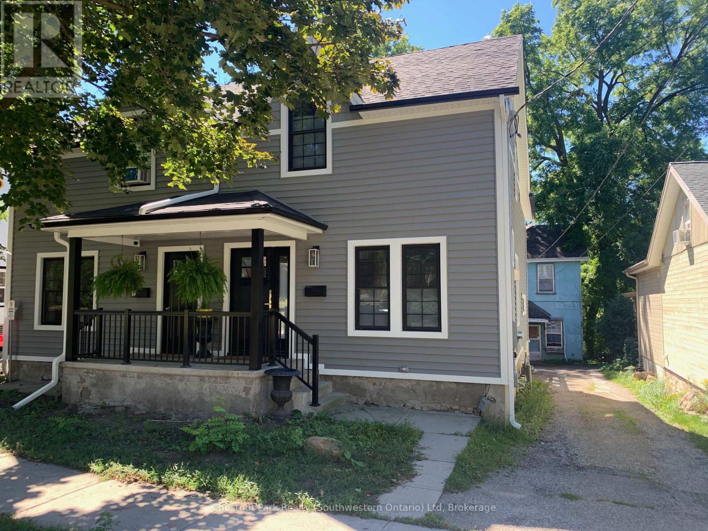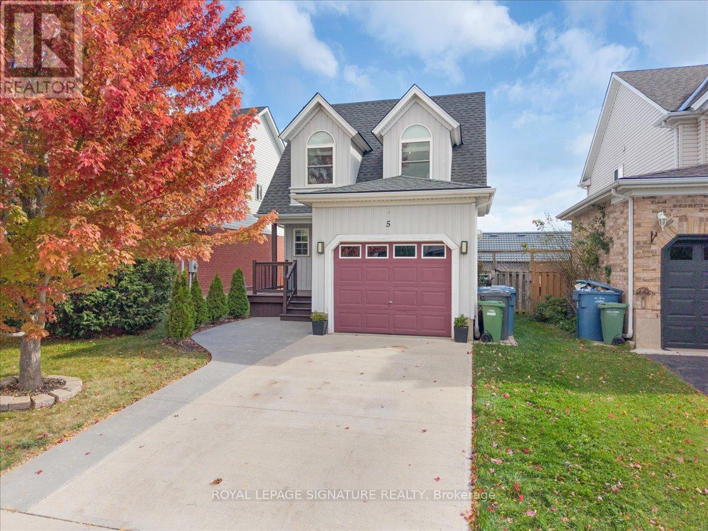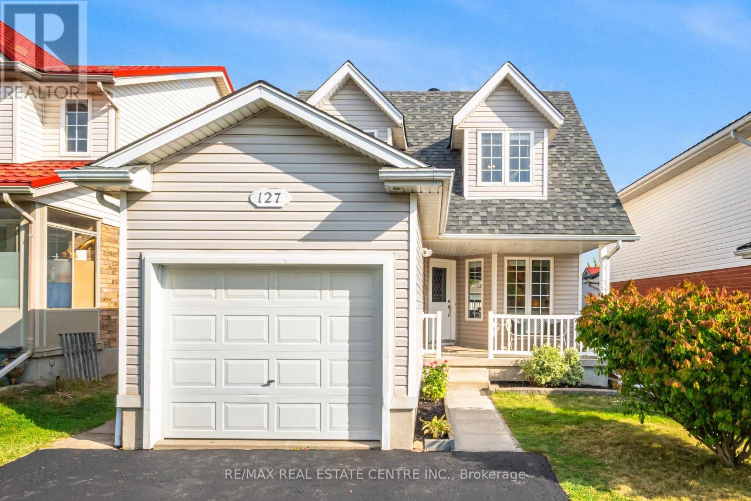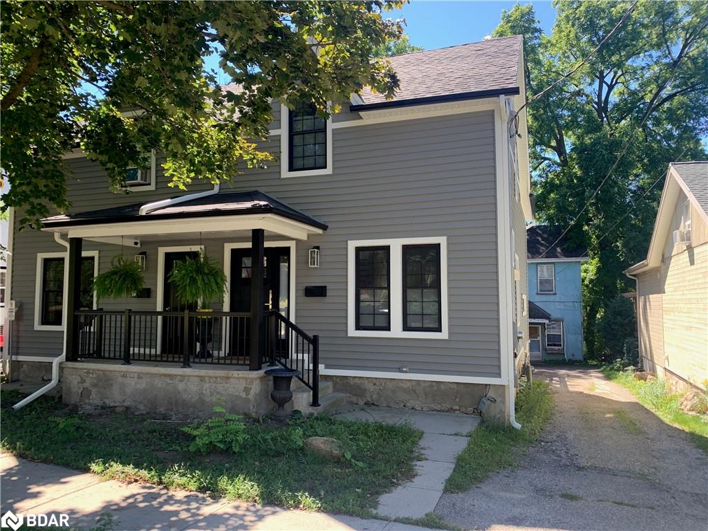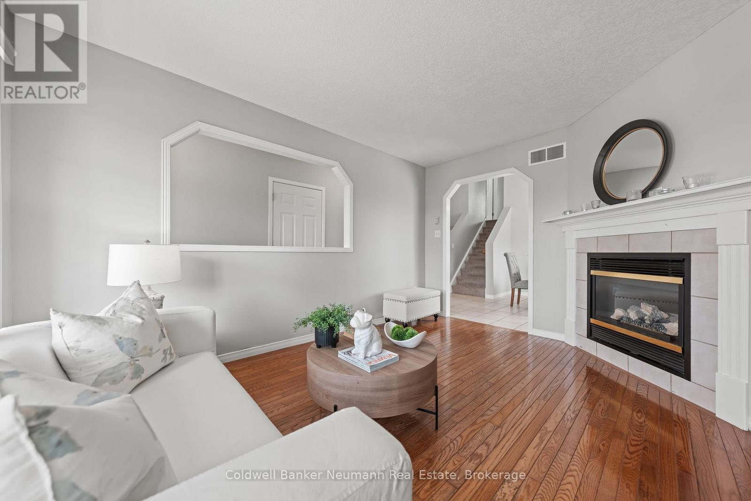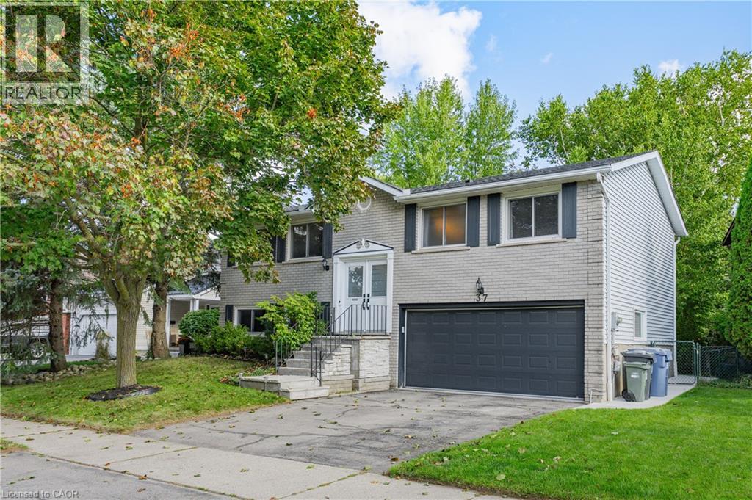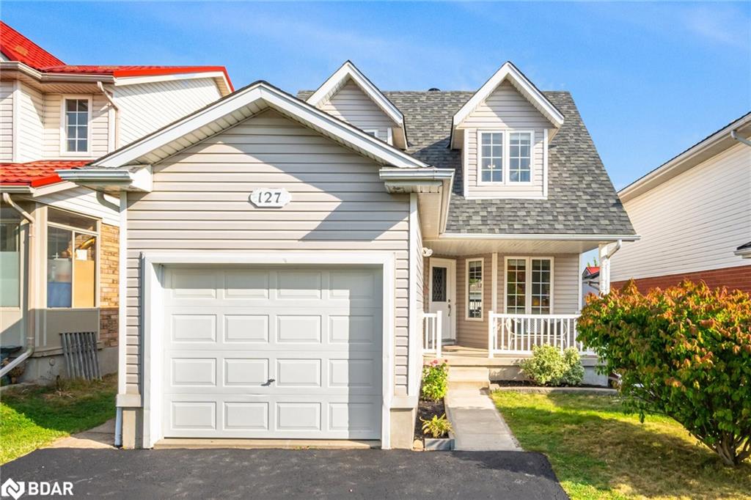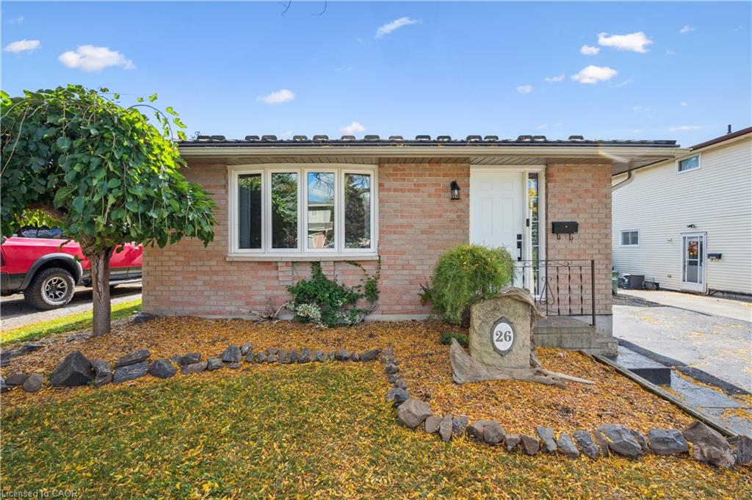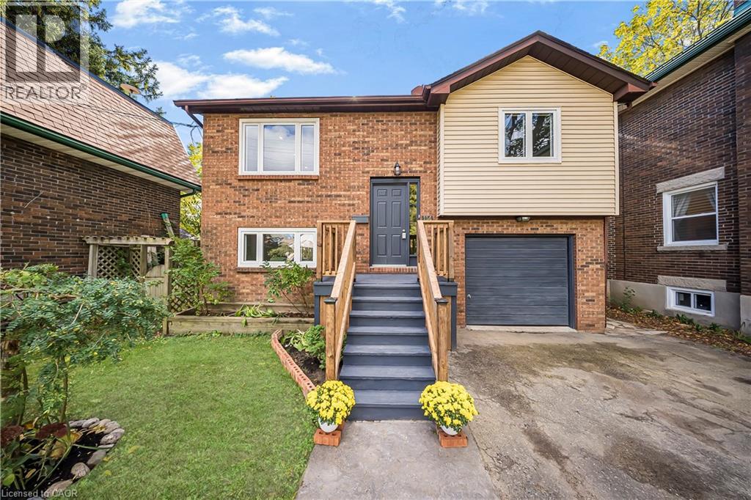- Houseful
- ON
- Guelph
- Exhibition Park
- 99 824 Woolwich St
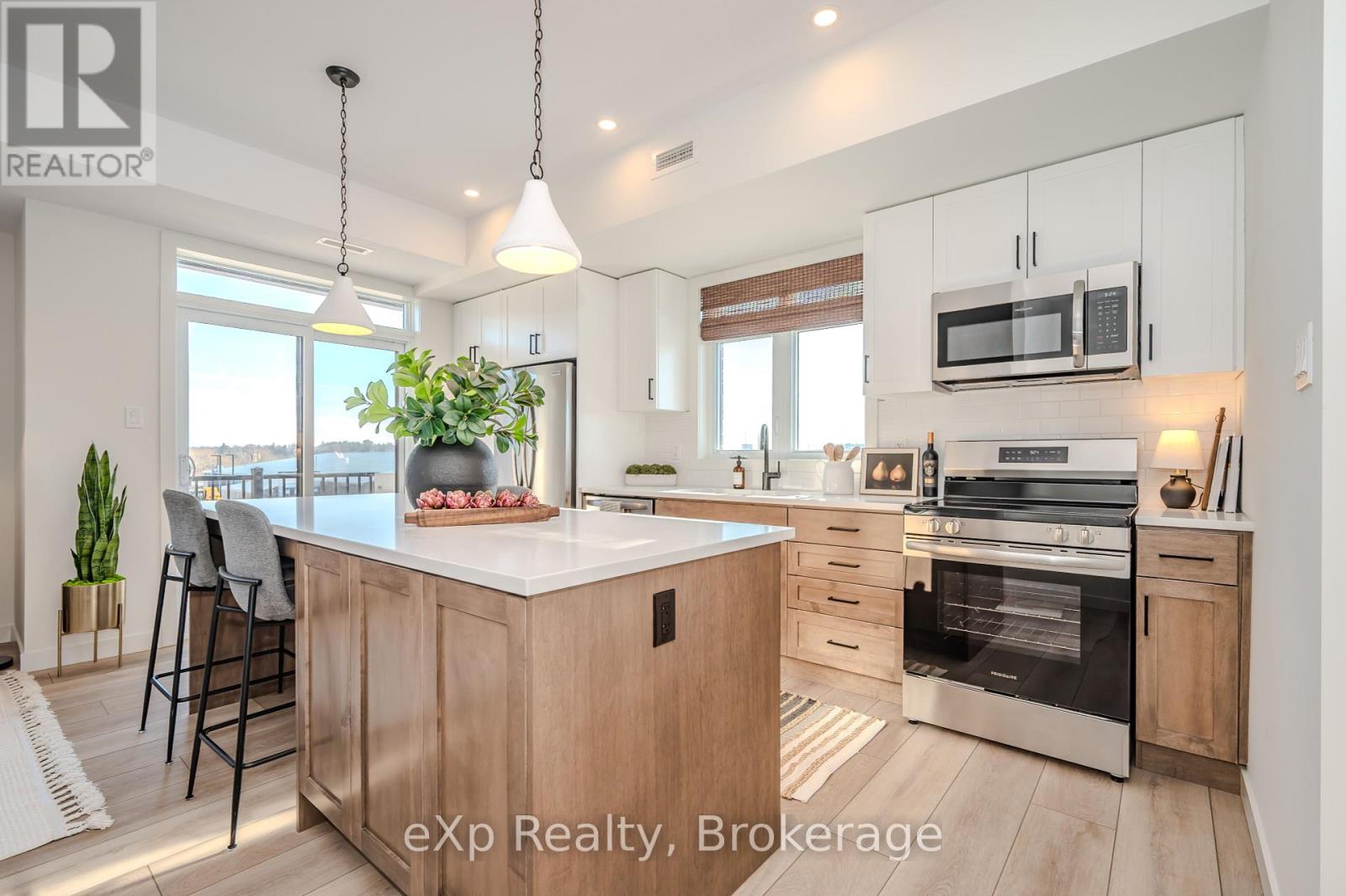
Highlights
Description
- Time on Housefulnew 15 hours
- Property typeSingle family
- Neighbourhood
- Median school Score
- Mortgage payment
Occupancy expected for Summer 2026 in this brand-new two-storey home, presented by Granite Homes. Sitting at an impressive 1,106 sq ft with two bedrooms, two bathrooms, and two balconies. You choose the final colors and finishes, but you will be impressed by the standard finishes - 9 ft ceilings on the main level, Luxury Vinyl Plank Flooring in the foyer, kitchen, bathrooms, and living/dining; quartz counters in kitchen and baths, stainless steel kitchen appliances, plus washer and dryer included. Parking options are flexible, with availability for one or two vehicles. Enjoy a Community Park with Pergola, Seating, BBQs, and Visitor Parking. Ideally located next to SmartCentres Guelph, Northside combines peaceful suburban living with the convenience of urban accessibility. You'll be steps away from grocery stores, shopping, public transit, and restaurants. There are now also three designer models to tour by appointment and special promotions for a limited time! (id:63267)
Home overview
- Cooling Central air conditioning
- Heat source Electric
- Heat type Heat pump
- # parking spaces 1
- # full baths 2
- # total bathrooms 2.0
- # of above grade bedrooms 2
- Community features Pet restrictions
- Subdivision Riverside park
- Directions 1921960
- Lot size (acres) 0.0
- Listing # X12454773
- Property sub type Single family residence
- Status Active
- Primary bedroom 3.91m X 3.02m
Level: 2nd - Bedroom 3.61m X 2.95m
Level: 2nd - Dining room 4.72m X 3.07m
Level: Main - Kitchen 4.72m X 3.07m
Level: Main - Living room 3.15m X 3.02m
Level: Main
- Listing source url Https://www.realtor.ca/real-estate/28972669/99-824-woolwich-street-guelph-riverside-park-riverside-park
- Listing type identifier Idx

$-1,413
/ Month

