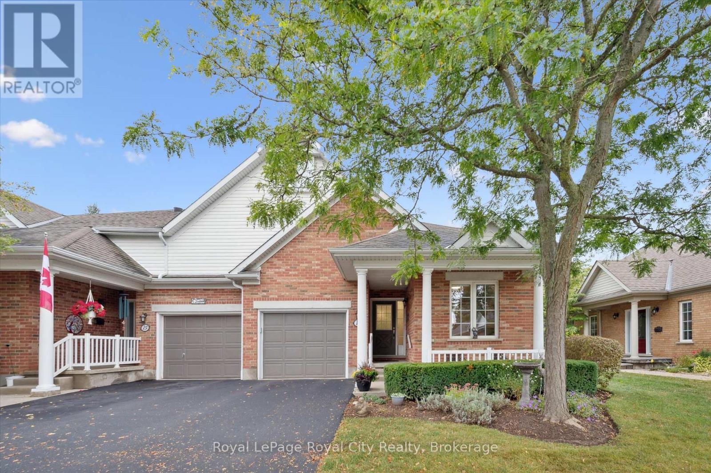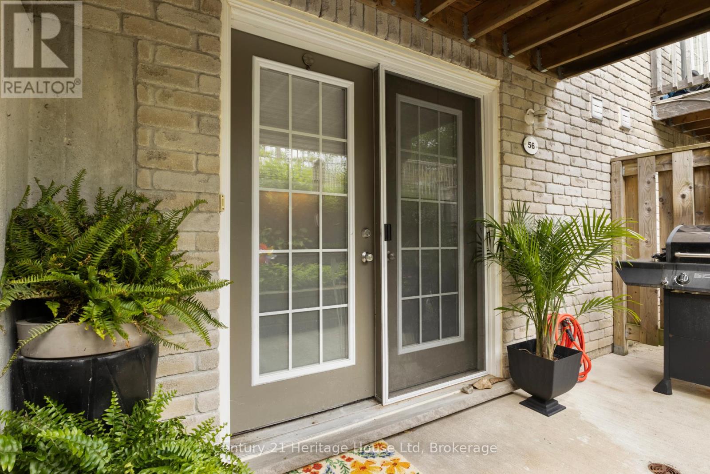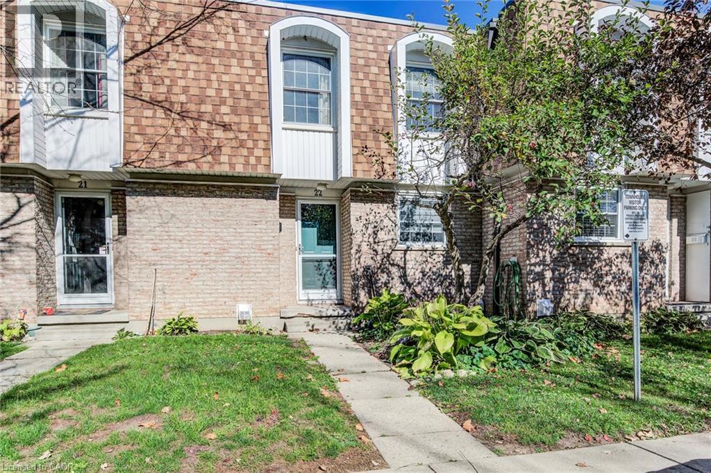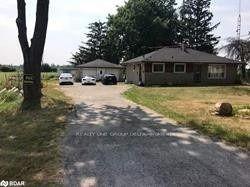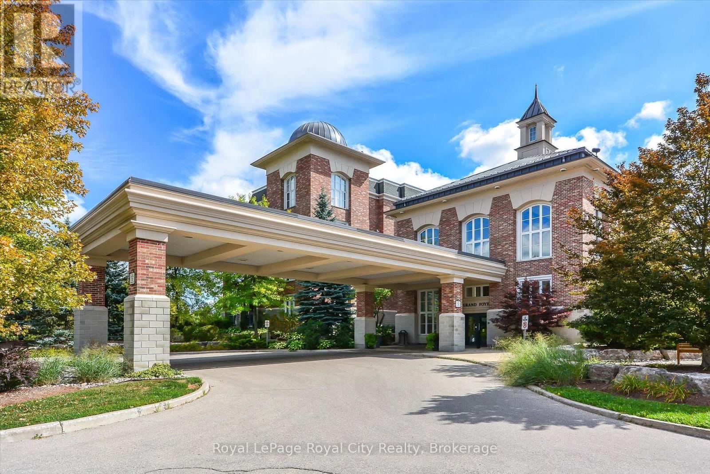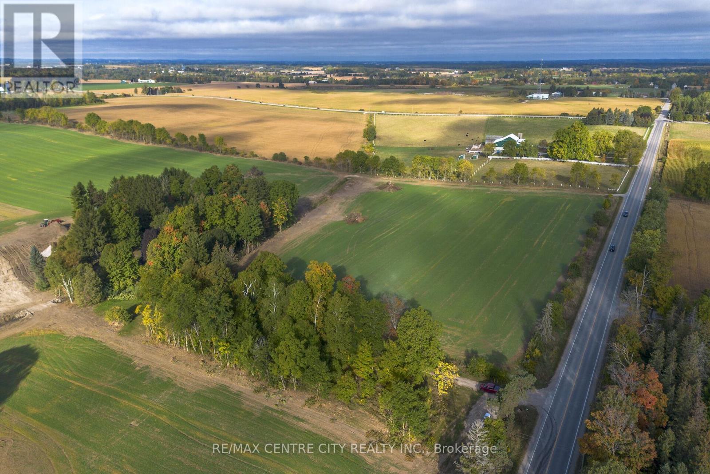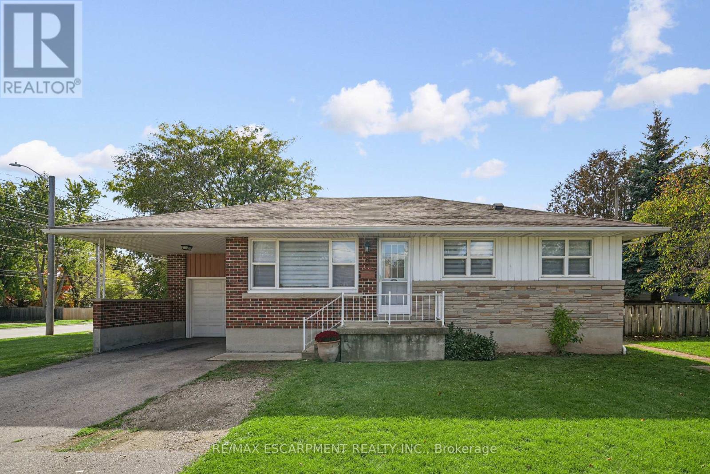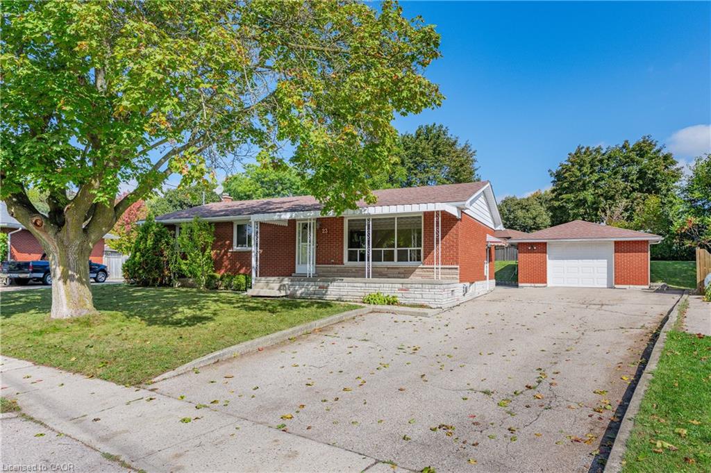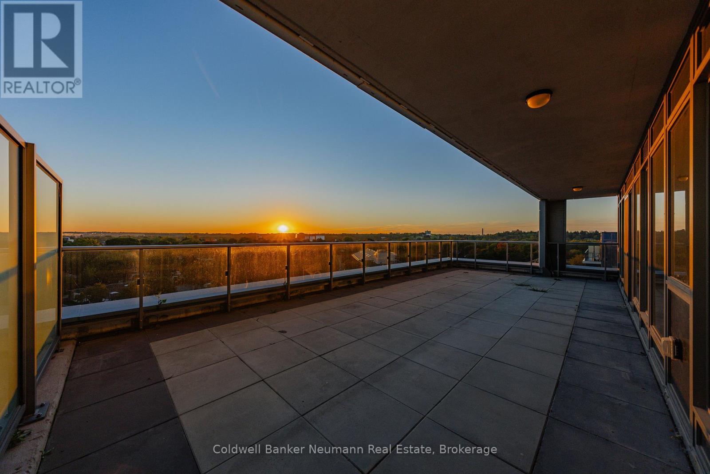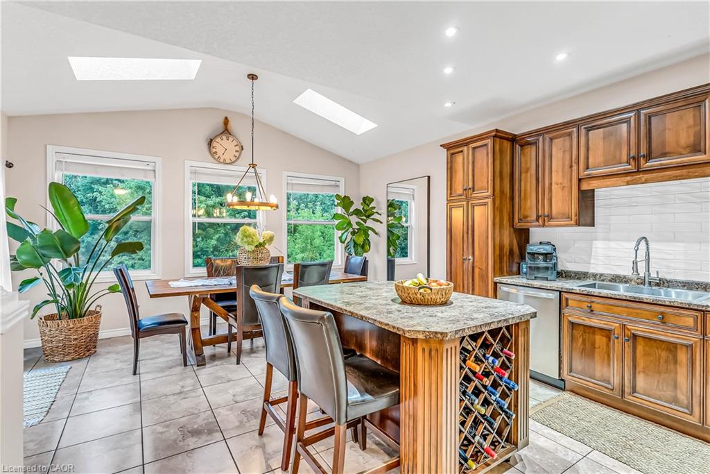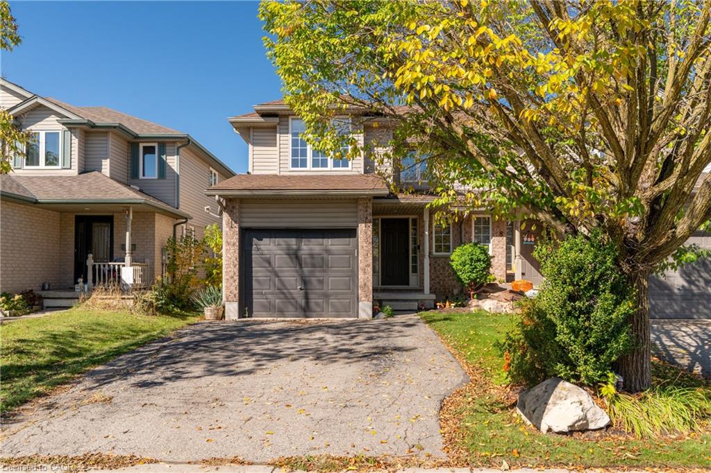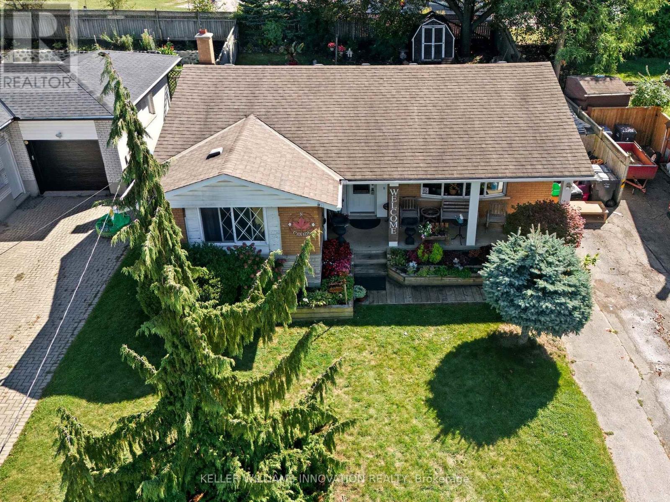
Highlights
Description
- Time on Housefulnew 20 hours
- Property typeSingle family
- StyleBungalow
- Neighbourhood
- Median school Score
- Mortgage payment
Welcome to 86 Balmoral Drive in Guelph, a cozy 1019 sq. ft. brick bungalow nestled in a family-friendly Guelph neighbourhood. With 3 bright bedrooms on the main level and 1 full bathroom, this home offers comfort and practicality all on one floor. The fully finished basement boasts a spacious rec room perfect for movie nights or a playroom and a convenient laundry room. Enjoy people-watching from the front porch, or retreat to your private, fully fenced backyard, a green oasis with mature plants and trees. Bonus: it backs onto a school, giving you extra privacy and no rear neighbours! With 3-car parking in the driveway and a location close to parks, schools, and amenities, this is an ideal home for young families, downsizers, or first-time buyers. (id:63267)
Home overview
- Cooling Central air conditioning
- Heat source Natural gas
- Heat type Forced air
- Sewer/ septic Sanitary sewer
- # total stories 1
- Fencing Fully fenced
- # parking spaces 3
- # full baths 1
- # total bathrooms 1.0
- # of above grade bedrooms 3
- Subdivision Riverside park
- Lot size (acres) 0.0
- Listing # X12436132
- Property sub type Single family residence
- Status Active
- Utility 3.45m X 3.16m
Level: Basement - Laundry 3.13m X 4.16m
Level: Basement - Recreational room / games room 6.67m X 8.4m
Level: Basement - Bedroom 3.44m X 2.74m
Level: Main - Foyer 3.5m X 1.66m
Level: Main - Bedroom 2.86m X 2.74m
Level: Main - Bathroom 2.38m X 2.18m
Level: Main - Living room 3.5m X 5.09m
Level: Main - Primary bedroom 4.17m X 3.79m
Level: Main - Kitchen 3.43m X 2.41m
Level: Main - Dining room 3.43m X 2.27m
Level: Main
- Listing source url Https://www.realtor.ca/real-estate/28932963/86-balmoral-drive-guelph-riverside-park-riverside-park
- Listing type identifier Idx

$-1,733
/ Month

