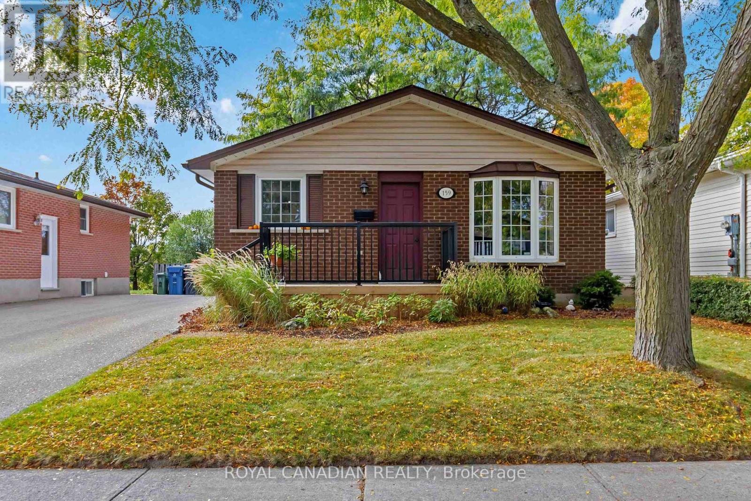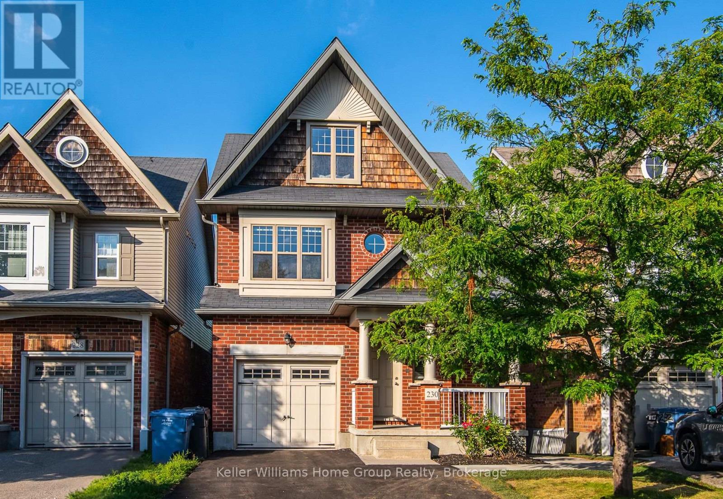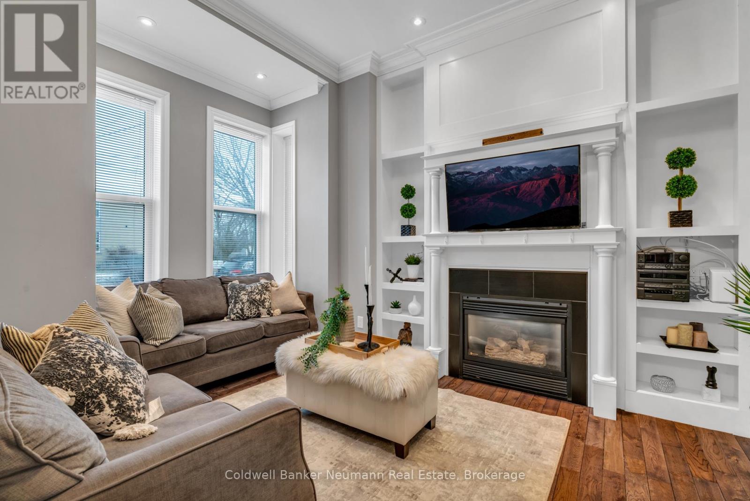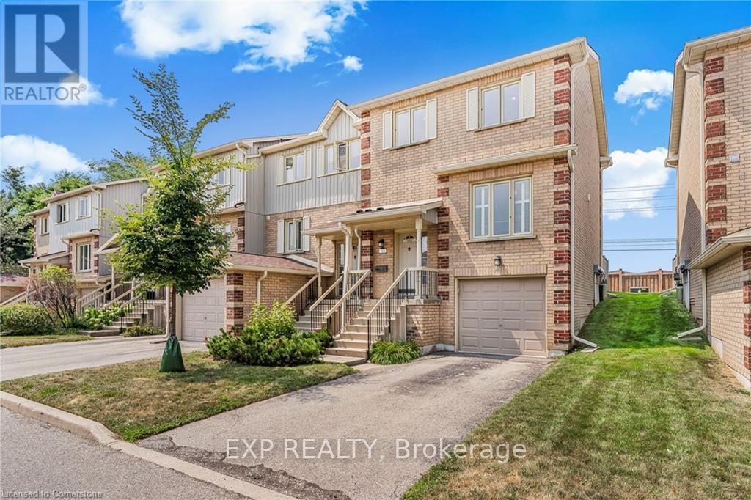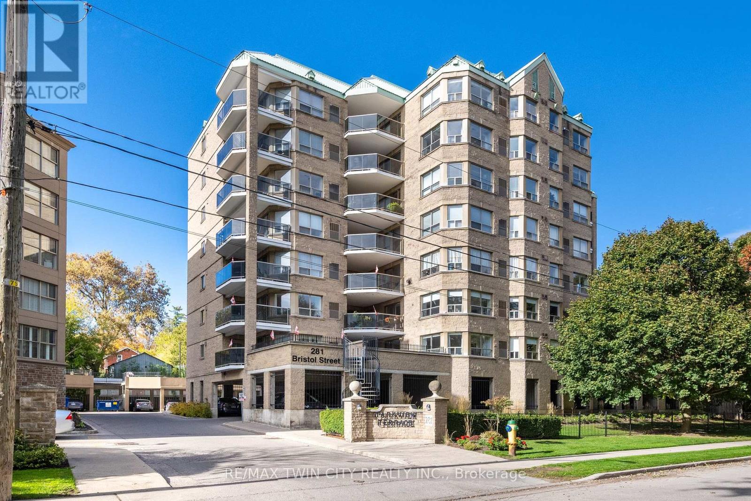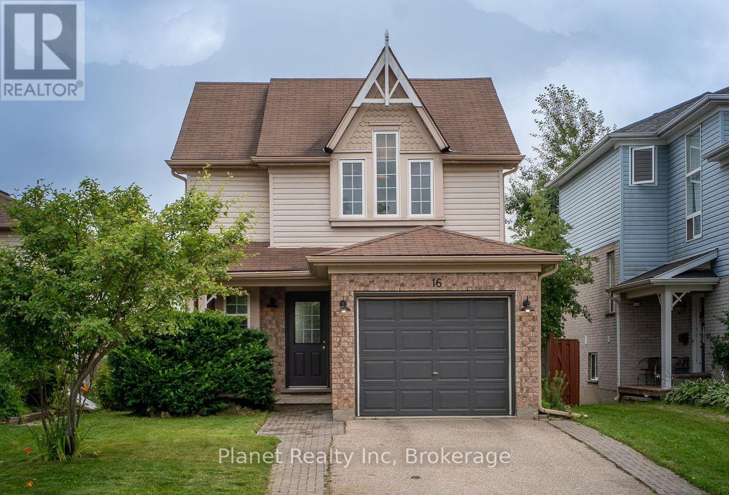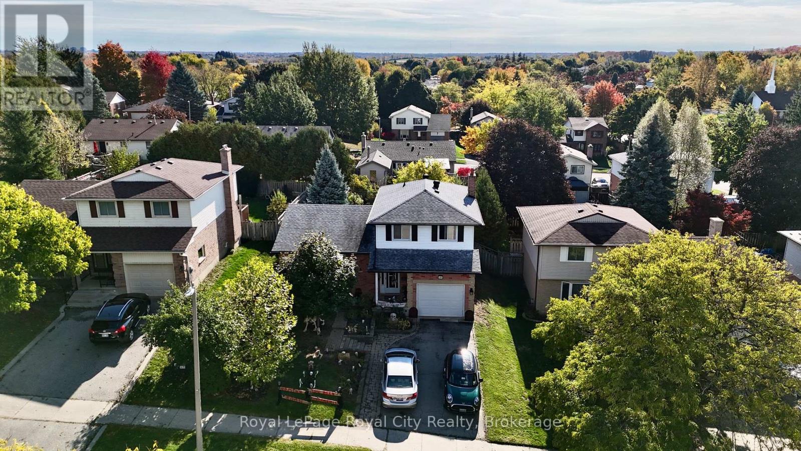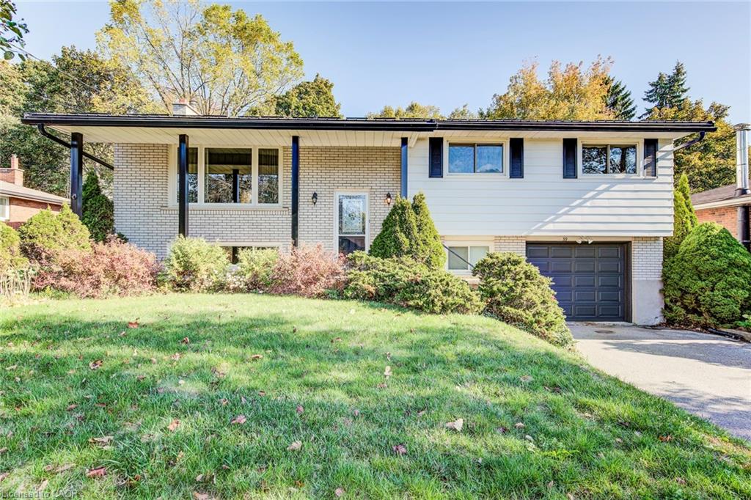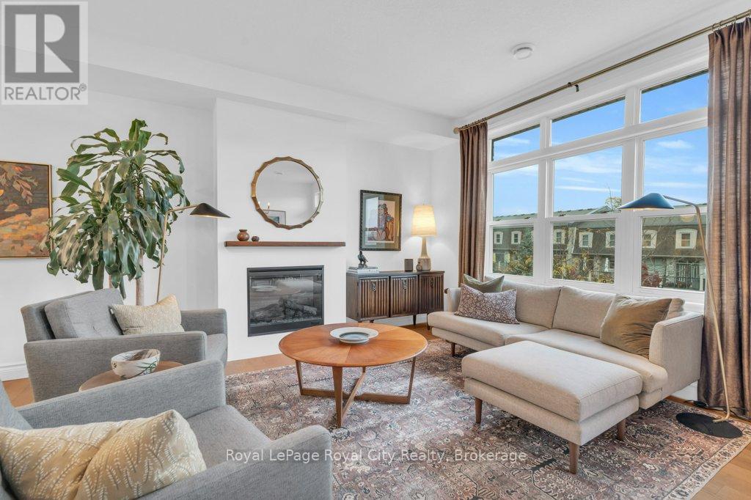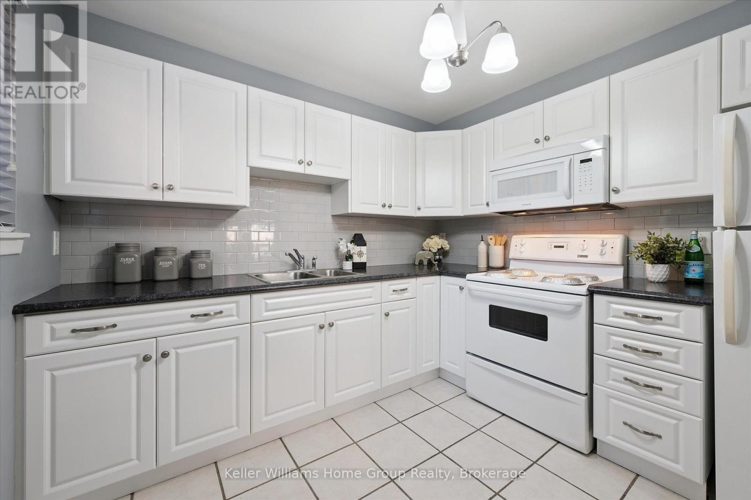- Houseful
- ON
- Guelph Grange Road
- Grange Hill East
- 54 Glenburnie Dr
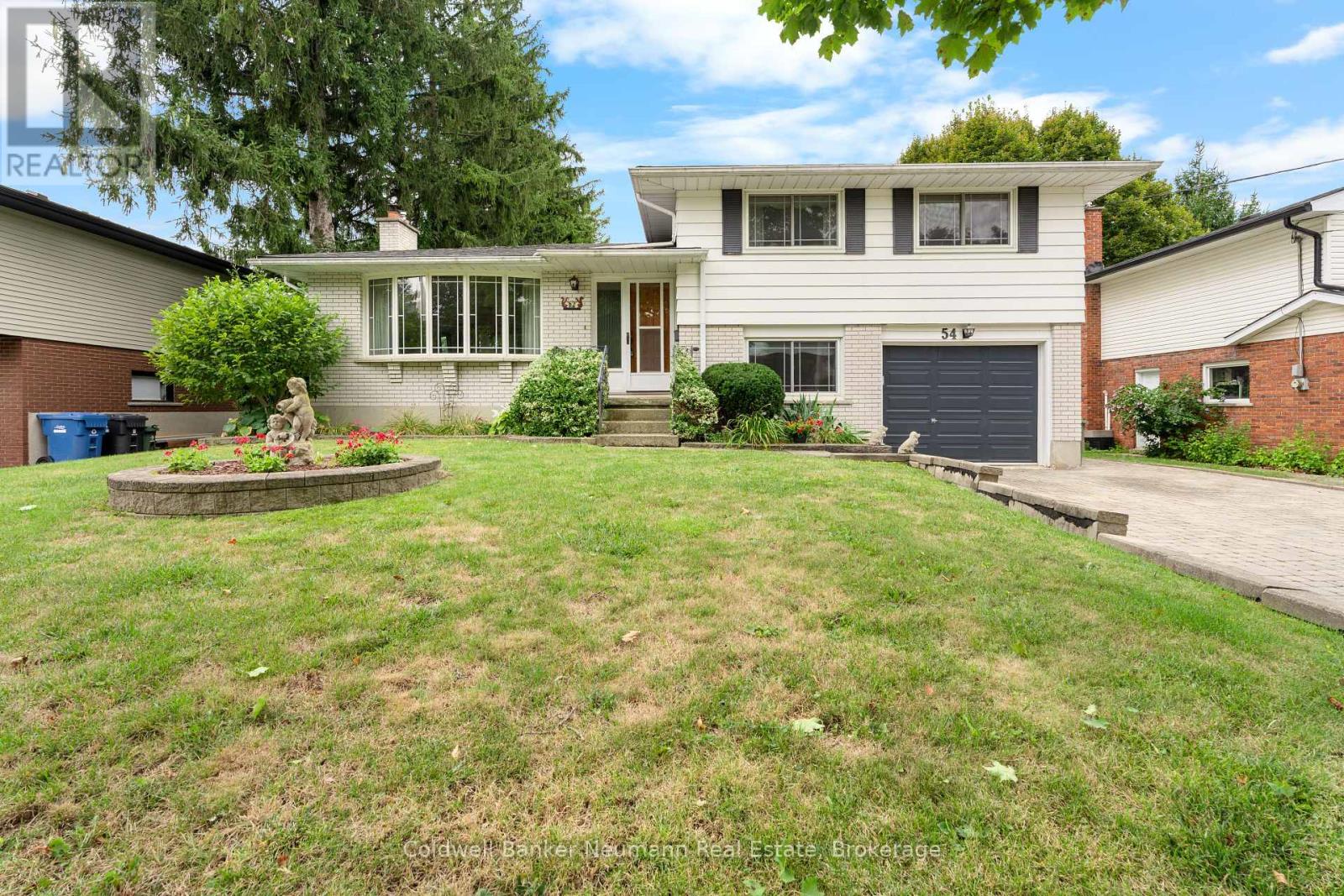
Highlights
Description
- Time on Houseful49 days
- Property typeSingle family
- Neighbourhood
- Median school Score
- Mortgage payment
Welcome to 54 Glenburnie Drive, a well-loved 4-bedroom, 2-bathroom home in one of Guelph's most sought-after neighbourhoods. With just one proud owner since it was built, this property has been carefully maintained and is ready to welcome its next chapter. The spacious layout offers comfort and functionality for everyday living, while large windows invite in plenty of natural light. Outside, the beautiful yard is a true highlight, offering endless possibilities for play, entertaining, or simply enjoying the peaceful surroundings. A detached workshop with a brand-new roof provides the perfect space for hobbies, storage, or projects. Nestled among mature trees on a quiet street, this home combines the charm of an established neighbourhood with the warmth of a property that has been cared for with pride. 54 Glenburnie Drive is more than just a house; it's a place to make lasting memories. (id:63267)
Home overview
- Cooling Central air conditioning
- Heat source Natural gas
- Heat type Forced air
- Sewer/ septic Sanitary sewer
- # parking spaces 3
- Has garage (y/n) Yes
- # full baths 1
- # half baths 1
- # total bathrooms 2.0
- # of above grade bedrooms 4
- Subdivision Grange road
- Lot size (acres) 0.0
- Listing # X12373192
- Property sub type Single family residence
- Status Active
- Primary bedroom 4.04m X 3.53m
Level: 2nd - Bathroom 1m X 1m
Level: 2nd - Bedroom 4.24m X 2.84m
Level: 2nd - Bedroom 3.17m X 2.77m
Level: 2nd - Recreational room / games room 6.45m X 3.43m
Level: Basement - Utility 2.77m X 2.16m
Level: Basement - Laundry 3.71m X 2.72m
Level: Basement - Bathroom 1m X 1m
Level: Lower - Bedroom 3.07m X 2.82m
Level: Lower - Dining room 2.72m X 3.02m
Level: Main - Kitchen 3.51m X 2.9m
Level: Main - Foyer 3.45m X 1.65m
Level: Main - Living room 4.67m X 3.48m
Level: Main
- Listing source url Https://www.realtor.ca/real-estate/28797187/54-glenburnie-drive-guelph-grange-road-grange-road
- Listing type identifier Idx

$-2,240
/ Month



