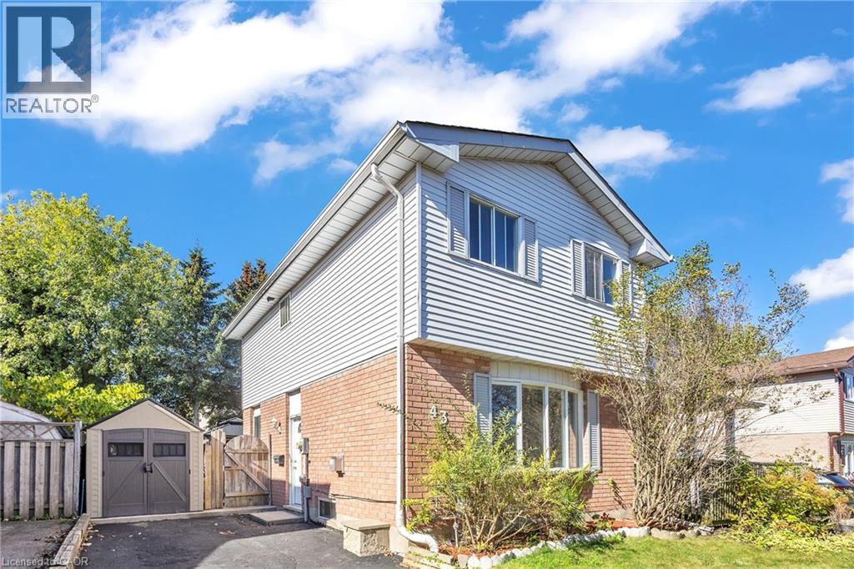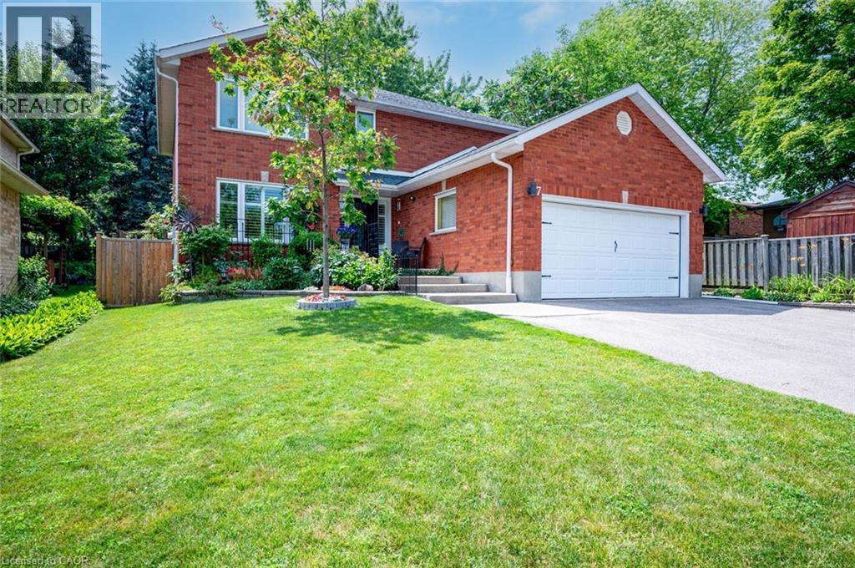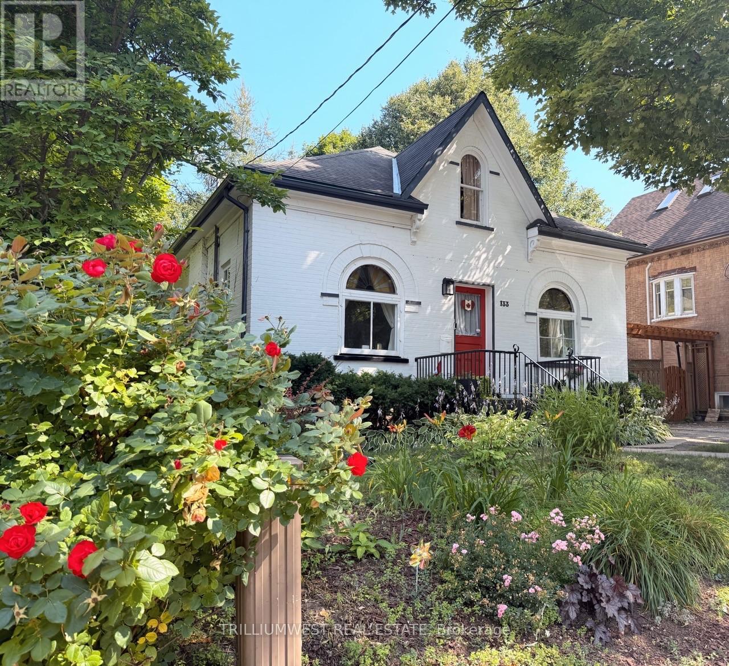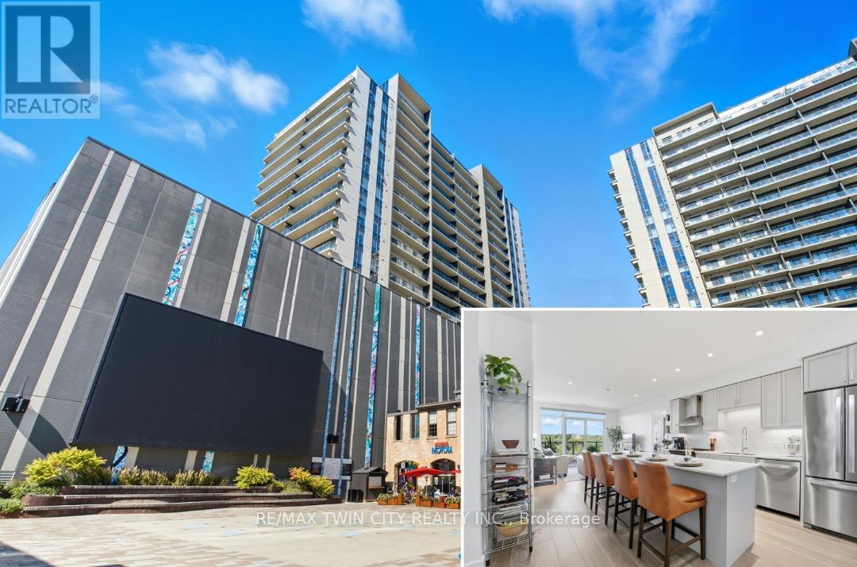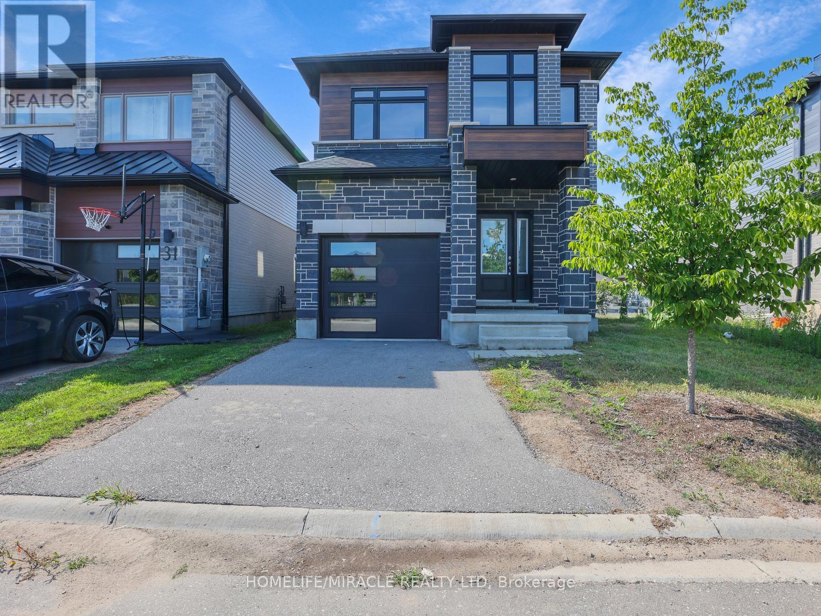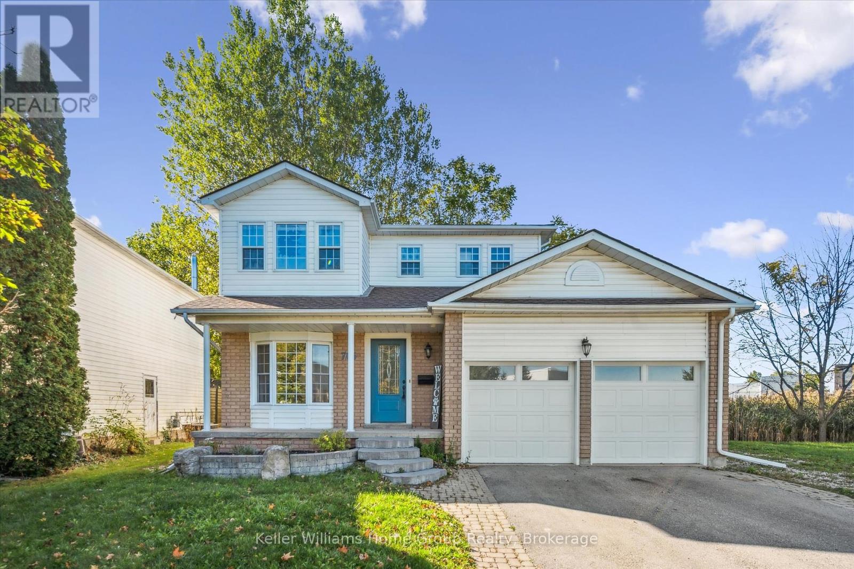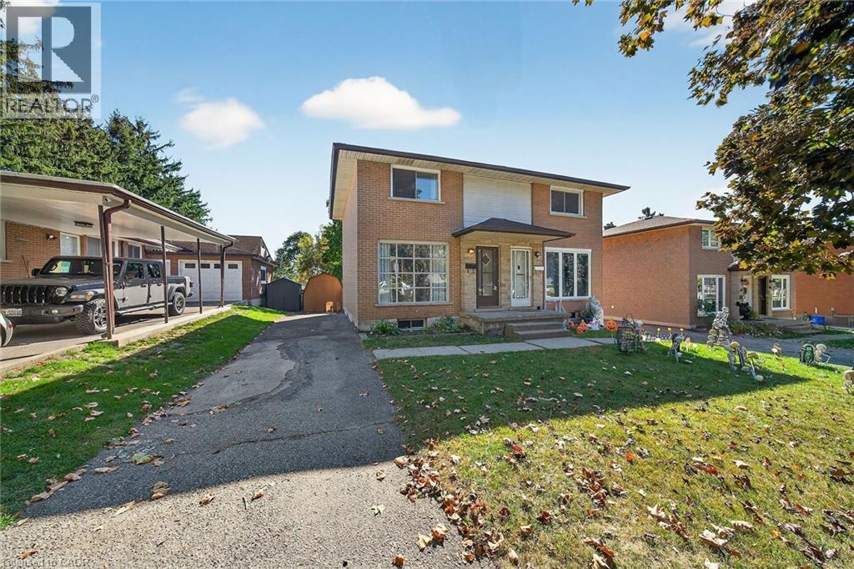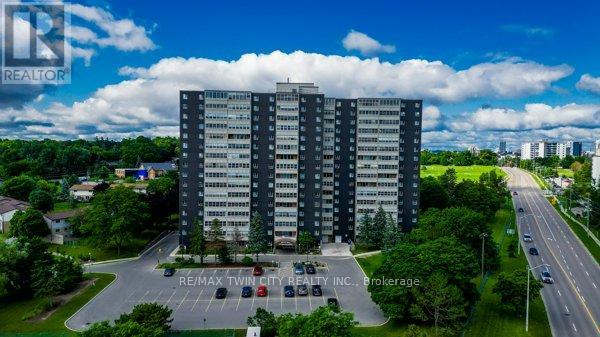- Houseful
- ON
- Guelph
- West Willow Woods
- 405 89 Westwood Rd
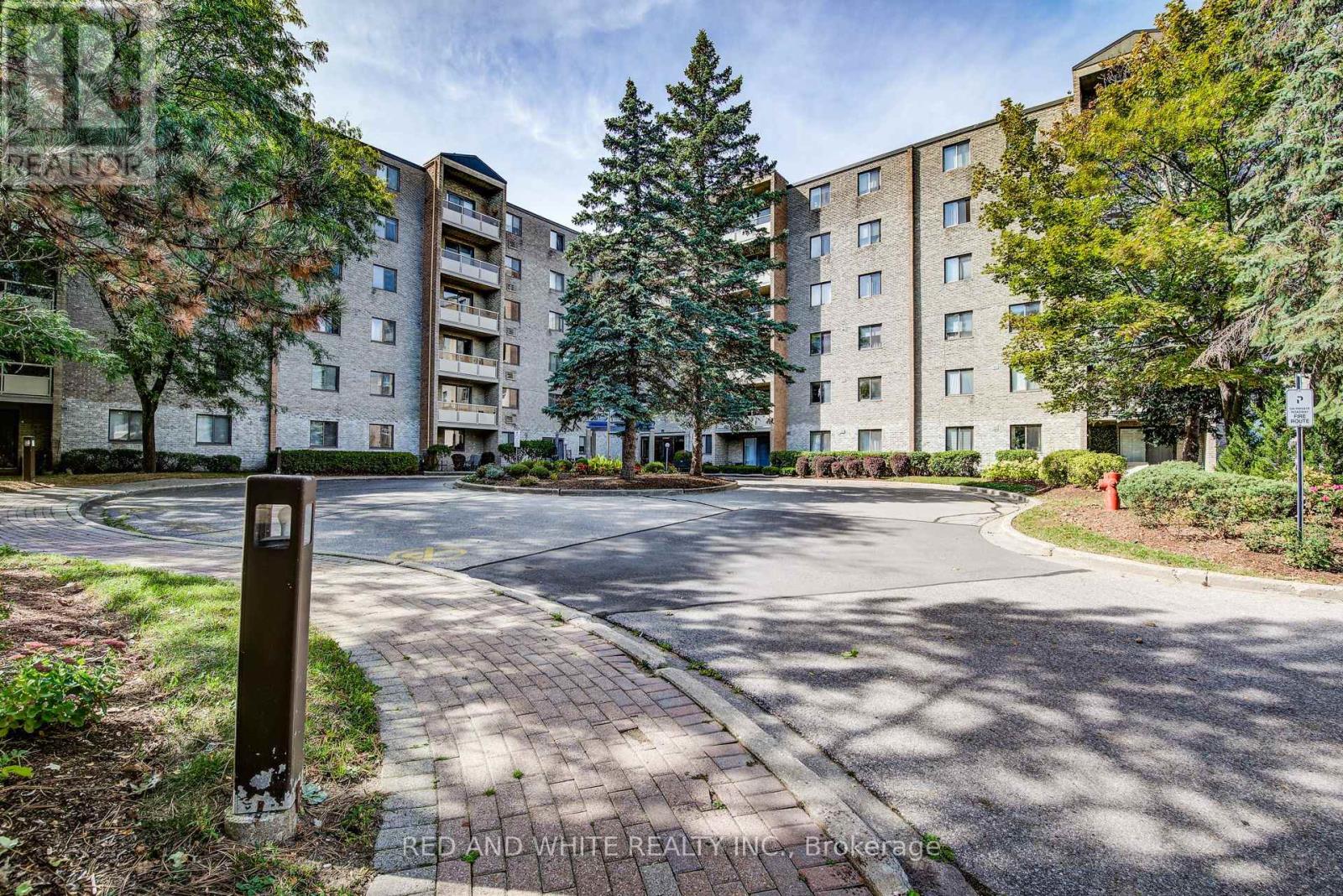
Highlights
Description
- Time on Housefulnew 4 days
- Property typeSingle family
- Neighbourhood
- Median school Score
- Mortgage payment
Enjoy maintenance free living in this well-established, well-managed Willow West Community Condo! Welcome to Unit 405 at 89 Westwood Road in Guelph. This move-in ready unit features a layout that will check all your boxes. Notice the welcoming foyer leading into the bright and comfortable living room. Check out the convenient pantry on your way to the practically laid out kitchen and dining room area. The other end of the unit features two spacious bedrooms, a full bathroom, and an ensuite powder room. A beautiful stretch of large windows captures some amazing views of the greenspace all around. A convenient in-suite laundry completes this unit. One underground garage parking space and ALL UTILITIES INCLUDED. Conveniently located close to shopping plazas, recreation center, library, Costco, schools, and public transit. Amazing social opportunities include an outdoor pool, sauna, hot tub, fitness room, games room, hobby room, workshop, resident car wash, and more. TAKE ADVANTAGE OF THIS OPPORTUNITY AND BOOK YOUR VISIT TODAY! (id:63267)
Home overview
- Cooling Wall unit
- Heat source Electric
- Heat type Baseboard heaters
- Has pool (y/n) Yes
- # parking spaces 1
- Has garage (y/n) Yes
- # full baths 1
- # half baths 1
- # total bathrooms 2.0
- # of above grade bedrooms 2
- Community features Pet restrictions
- Subdivision Willow west/sugarbush/west acres
- Lot size (acres) 0.0
- Listing # X12446119
- Property sub type Single family residence
- Status Active
- Living room 4.6m X 3.89m
Level: Main - Bathroom 1.6m X 1.17m
Level: Main - Bathroom 2.49m X 1.5m
Level: Main - 2nd bedroom 3.53m X 3.02m
Level: Main - Laundry 1.68m X 0.86m
Level: Main - Foyer 2.82m X 2.01m
Level: Main - Dining room 4.01m X 2.77m
Level: Main - Pantry 1.5m X 1.5m
Level: Main - Kitchen 3.1m X 2.41m
Level: Main - Primary bedroom 3.56m X 3.53m
Level: Main
- Listing source url Https://www.realtor.ca/real-estate/28954423/405-89-westwood-road-guelph-willow-westsugarbushwest-acres-willow-westsugarbushwest-acres
- Listing type identifier Idx

$-443
/ Month

