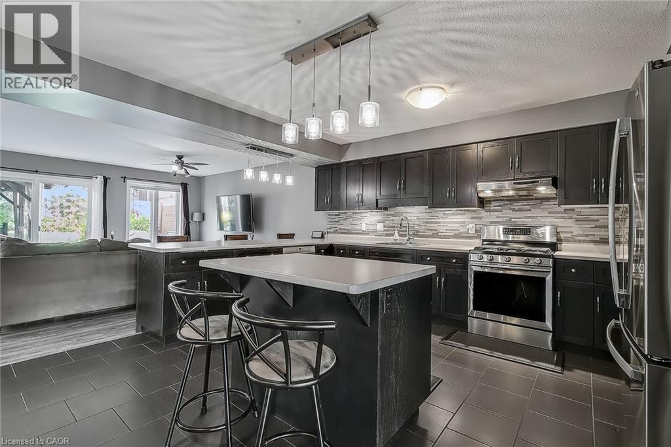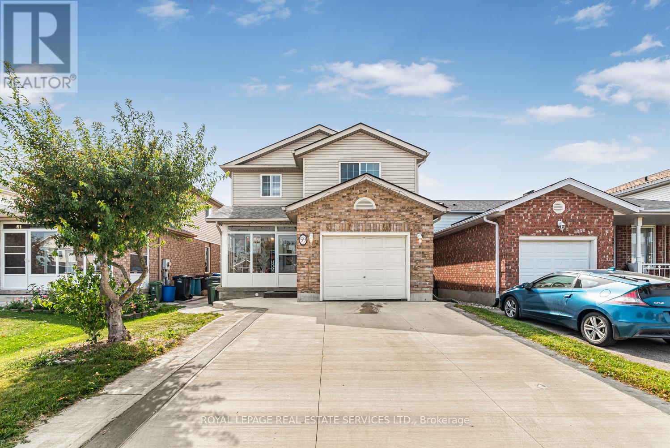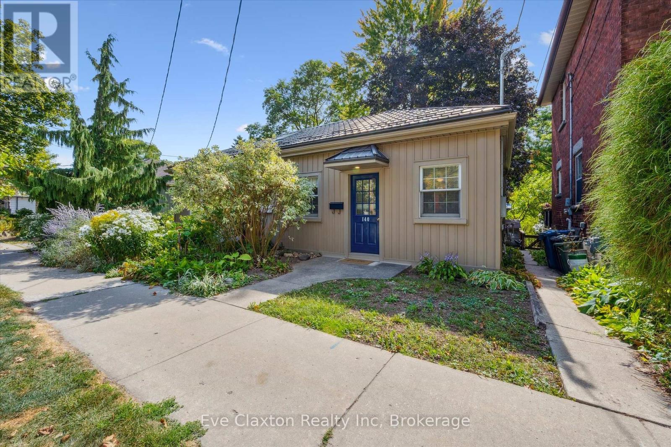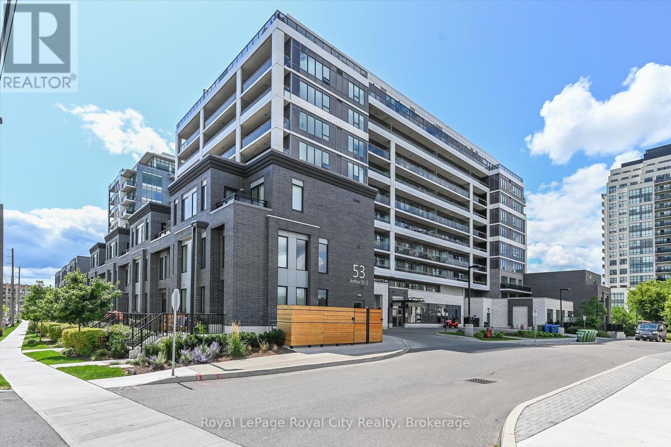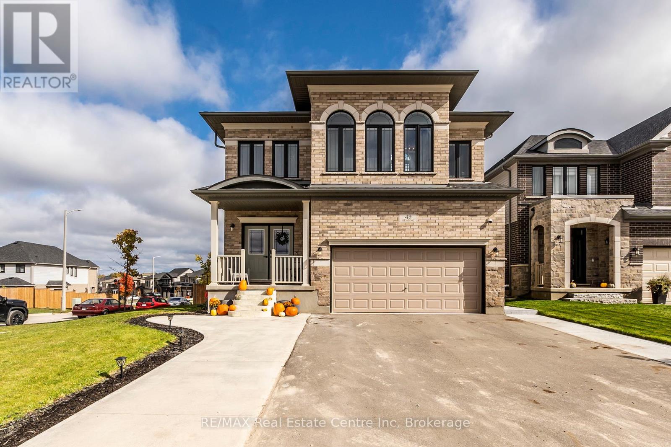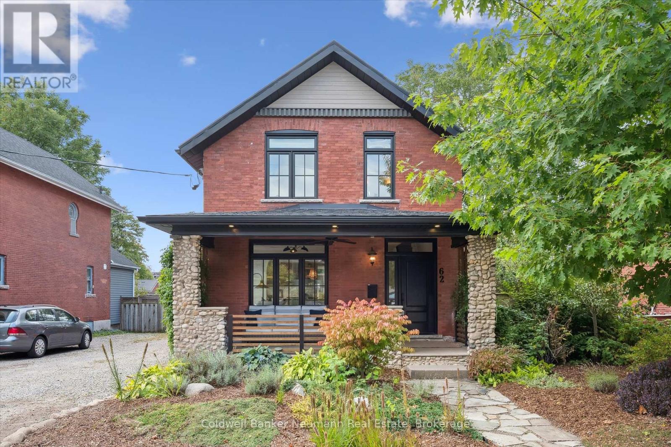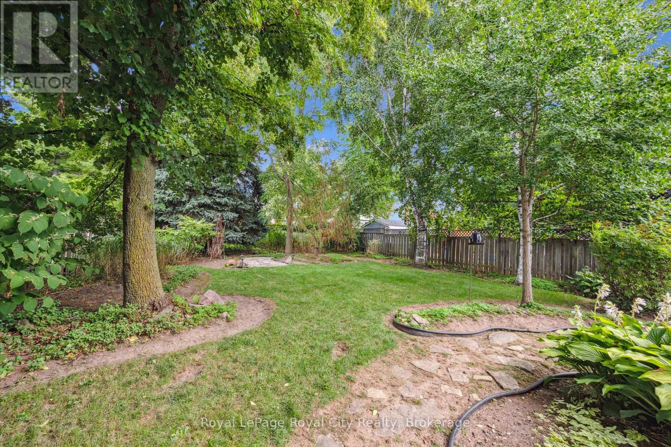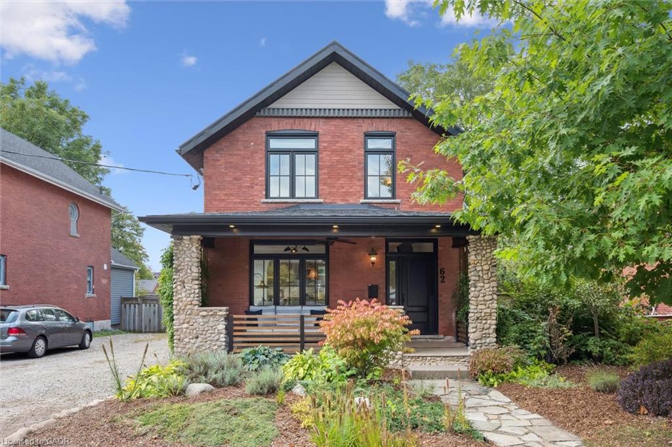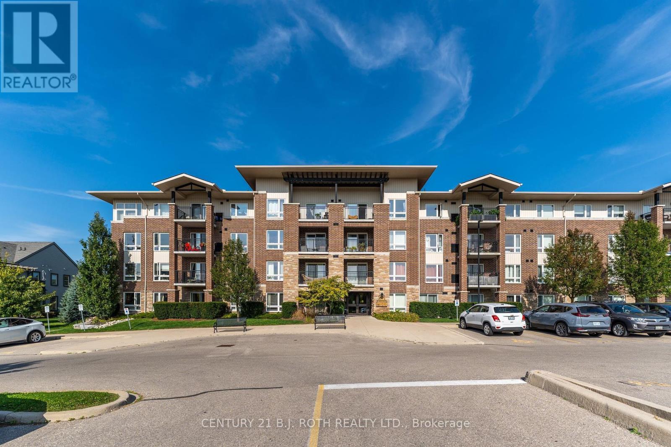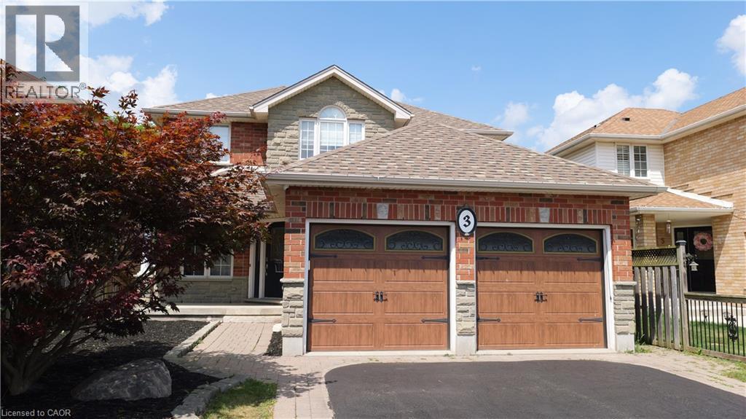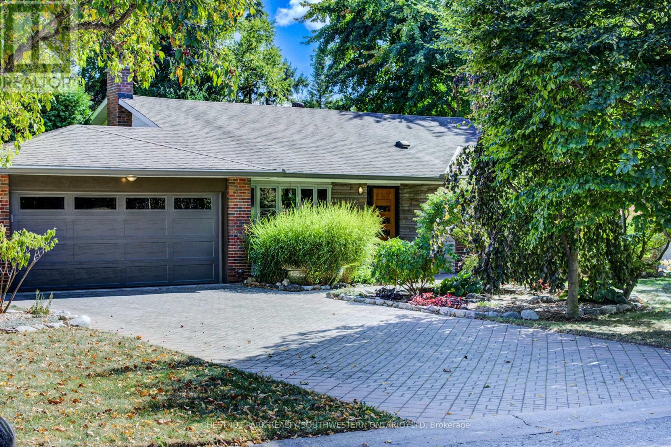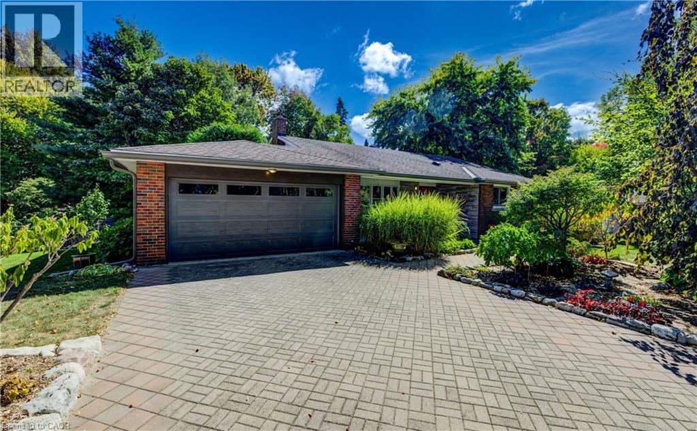
Highlights
Description
- Home value ($/Sqft)$449/Sqft
- Time on Housefulnew 8 hours
- Property typeSingle family
- Neighbourhood
- Median school Score
- Lot size0.31 Acre
- Year built1965
- Mortgage payment
Welcome to this charming three-bedroom, two-bathroom backsplit, ideally situated on a spacious and beautifully maintained lot just minutes from the University of Guelph. Thoughtfully cared for over the years, this home combines comfort, flexibility, and convenience in a highly desirable location. You’ll appreciate the many updates both inside and out, including a tastefully renovated lower-level bathroom (2022), several new windows, and a new garage door with opener (2022). In the past year, new eavestroughs with leaf gutter protection were also added, ensuring both function and peace of mind. The lower level provides outstanding versatility, featuring an art studio that could be transformed into a media room, gym, or games room, along with the potential to create a fourth bedroom —offering flexible options to suit your lifestyle. The backyard is a true highlight, beautifully landscaped and meticulously maintained, offering a private retreat for relaxing, gardening, or hosting gatherings. With its large lot and flexible floor plan, this property presents a wonderful opportunity for families, professionals, or those connected to the nearby university. (id:63267)
Home overview
- Cooling Central air conditioning
- Heat source Natural gas
- Heat type Forced air
- Sewer/ septic Municipal sewage system
- Fencing Fence
- # parking spaces 6
- Has garage (y/n) Yes
- # full baths 2
- # total bathrooms 2.0
- # of above grade bedrooms 3
- Community features Community centre
- Subdivision 14 - kortright east
- Directions 2099327
- Lot dimensions 0.312
- Lot size (acres) 0.31
- Building size 2837
- Listing # 40772227
- Property sub type Single family residence
- Status Active
- Bathroom (# of pieces - 4) Measurements not available
Level: 2nd - Bedroom 2.972m X 2.692m
Level: 2nd - Primary bedroom 4.039m X 3.505m
Level: 2nd - Bedroom 4.039m X 2.692m
Level: 2nd - Recreational room 3.378m X 9.55m
Level: Basement - Storage 1.956m X 5.131m
Level: Basement - Utility 3.251m X 2.083m
Level: Basement - Storage 1.803m X 6.198m
Level: Basement - 3.099m X 5.486m
Level: Lower - Office 3.378m X 3.632m
Level: Lower - Bathroom (# of pieces - 3) Measurements not available
Level: Lower - Other 3.327m X 2.896m
Level: Lower - 3.785m X 4.166m
Level: Lower - Kitchen 3.2m X 3.023m
Level: Main - Dinette 3.175m X 2.388m
Level: Main - Living room 3.658m X 5.105m
Level: Main - Den 2.87m X 3.658m
Level: Main
- Listing source url Https://www.realtor.ca/real-estate/28895281/9-monticello-crescent-guelph
- Listing type identifier Idx

$-3,400
/ Month

