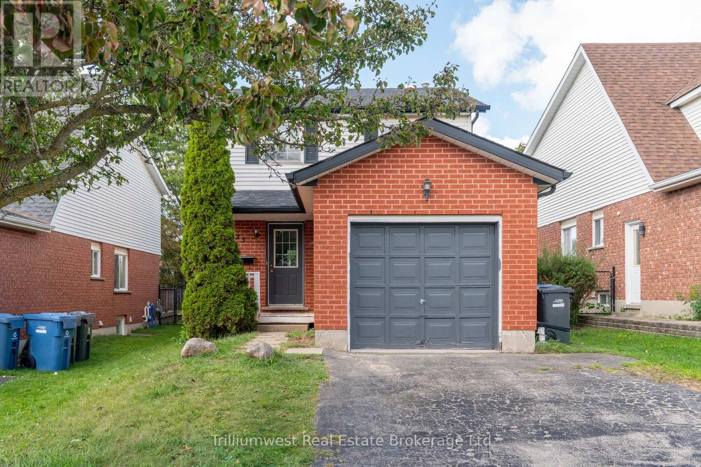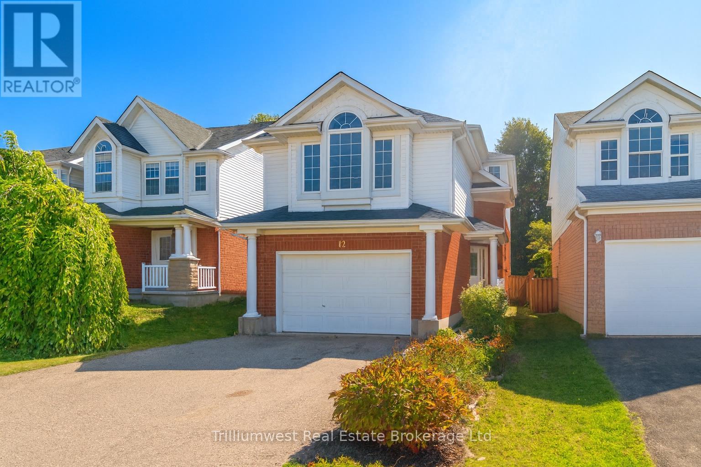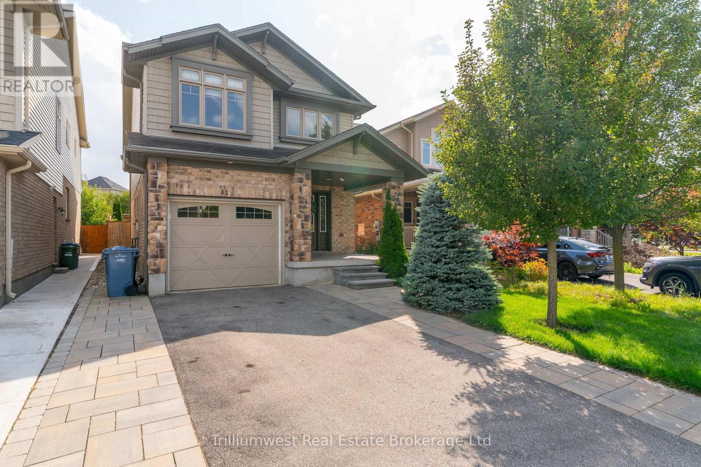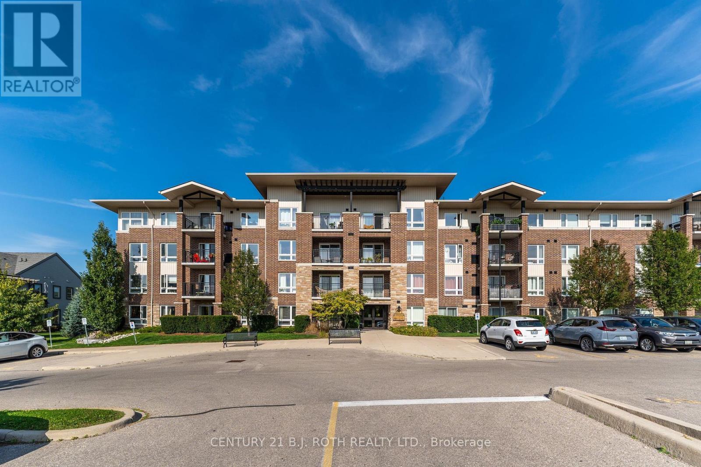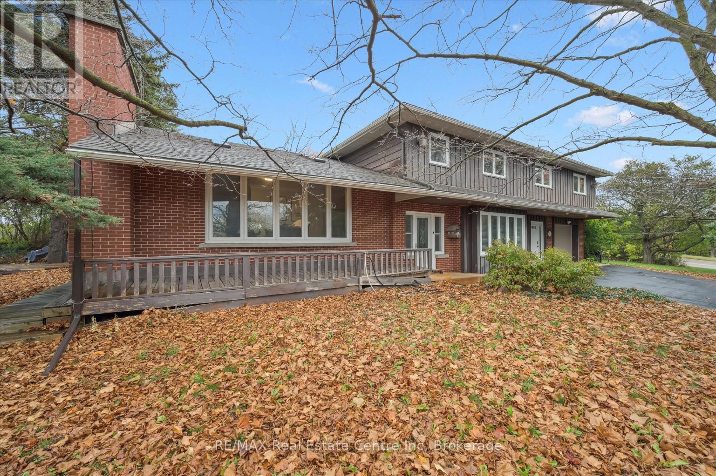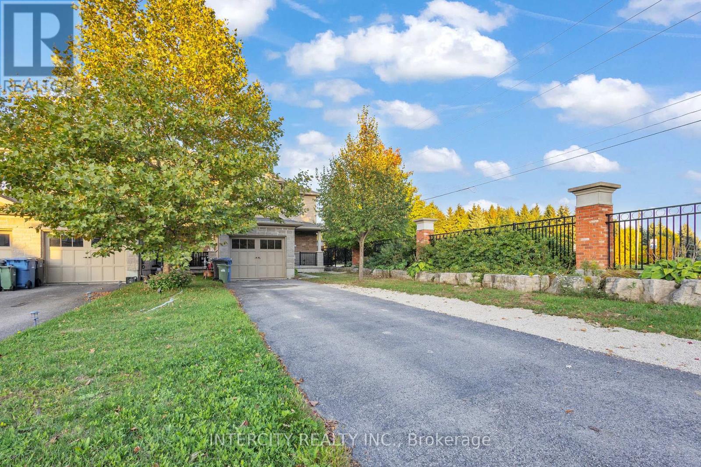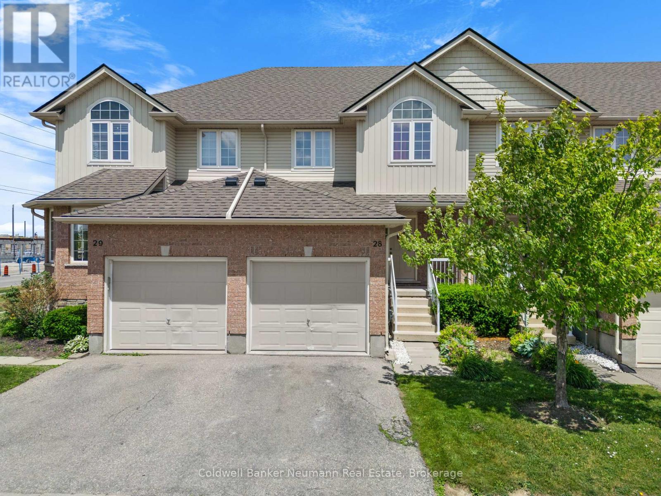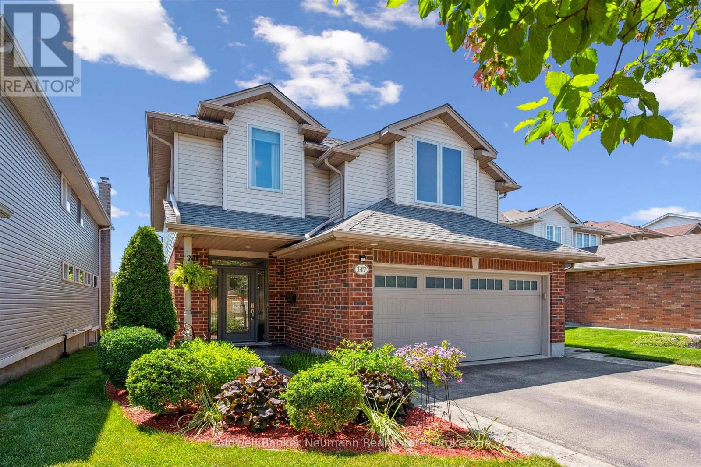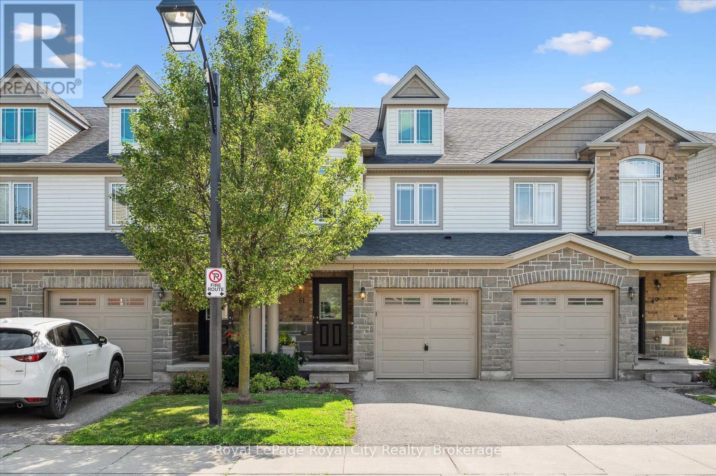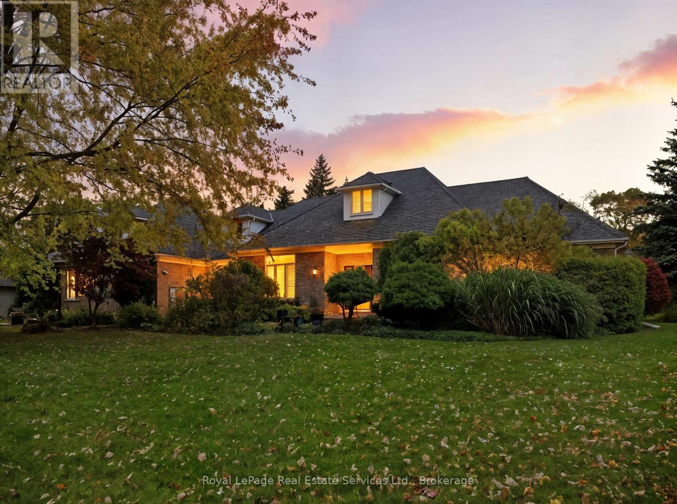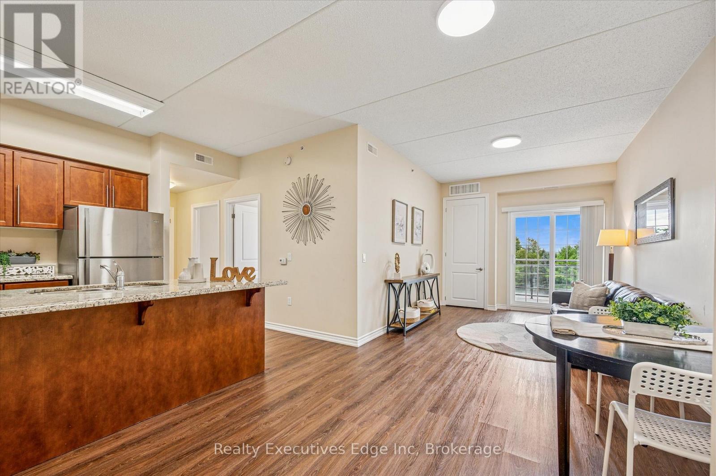- Houseful
- ON
- Guelph
- Guelph South
- 13 91 Poppy Dr E

Highlights
Description
- Time on Housefulnew 7 days
- Property typeSingle family
- Neighbourhood
- Median school Score
- Mortgage payment
This stunning end-unit townhouse is the one you've been waiting for! Completely upgraded with granite countertops, a brand-new deck , a walk-in pantry, and a fully finished basement, this home is truly move-in ready. The expansive primary suite features a large walk-in closet and a private 3-piece ensuite, while two additional spacious bedrooms and an oversized stairwell window fill the home with natural light. Located just a short walk from South End amenities-including a movie theatre, restaurants, grocery stores, banks, and gyms-and only 10 minutes from Highway 401, this location offers both convenience and lifestyle. With its modern upgrades and ideal location, this townhouse is a perfect fit for so many buyers. Don't miss out-schedule your viewing today! (id:63267)
Home overview
- Cooling Central air conditioning, air exchanger
- Heat source Natural gas
- Heat type Forced air
- # total stories 2
- # parking spaces 2
- Has garage (y/n) Yes
- # full baths 5
- # half baths 1
- # total bathrooms 6.0
- # of above grade bedrooms 4
- Community features Pets allowed with restrictions, community centre, school bus
- Subdivision Pineridge/westminster woods
- Lot desc Landscaped
- Lot size (acres) 0.0
- Listing # X12472917
- Property sub type Single family residence
- Status Active
- Bathroom 1.68m X 1.23m
Level: 2nd - 2nd bedroom 2.97m X 4.17m
Level: 2nd - Primary bedroom 5.33m X 4.6m
Level: 2nd - Bathroom 1.58m X 1.52m
Level: 2nd - 3rd bedroom 2.62m X 3.63m
Level: 2nd - Recreational room / games room 5m X 4.32m
Level: Basement - Living room 5.18m X 3.48m
Level: Main - Kitchen 4.06m X 3.45m
Level: Main
- Listing source url Https://www.realtor.ca/real-estate/29012699/13-91-poppy-drive-e-guelph-pineridgewestminster-woods-pineridgewestminster-woods
- Listing type identifier Idx

$-1,707
/ Month

