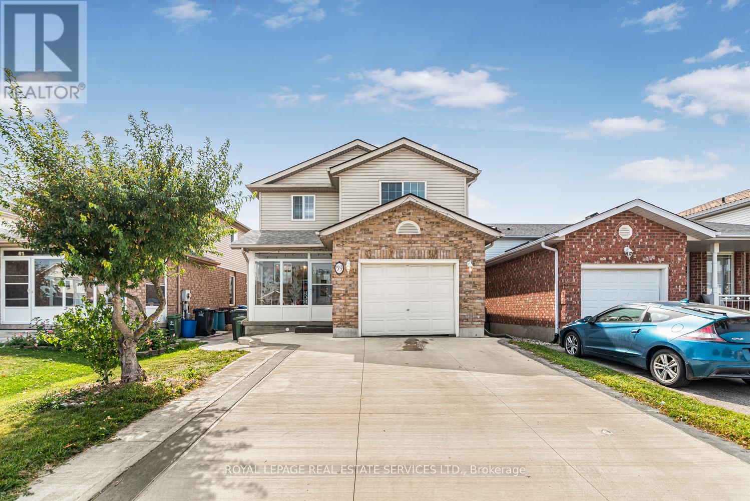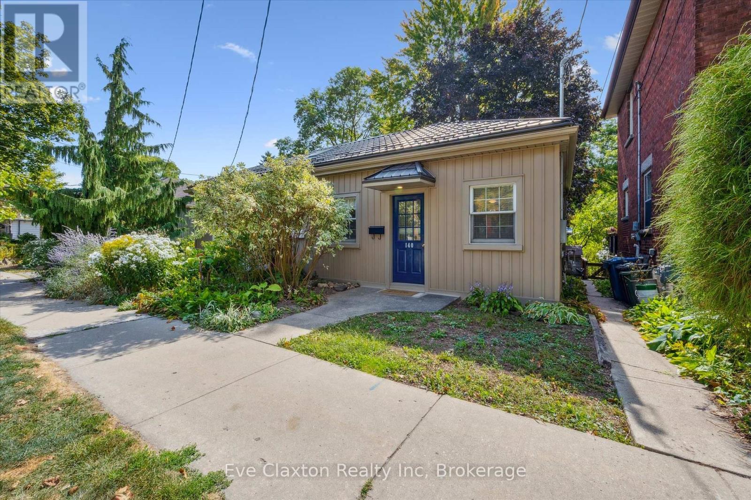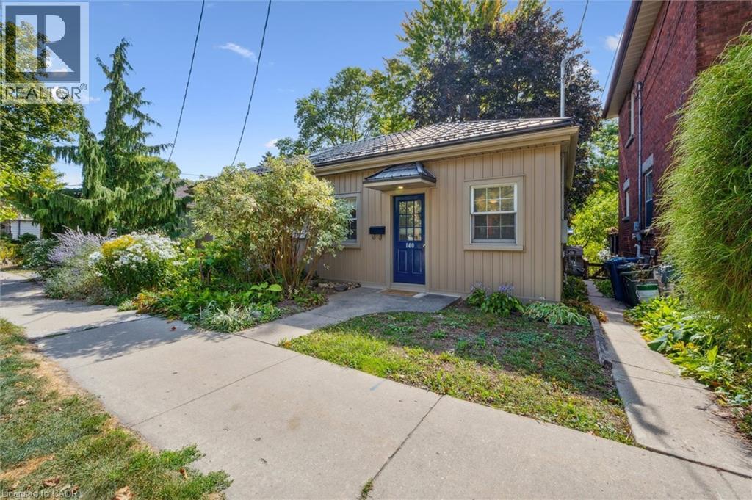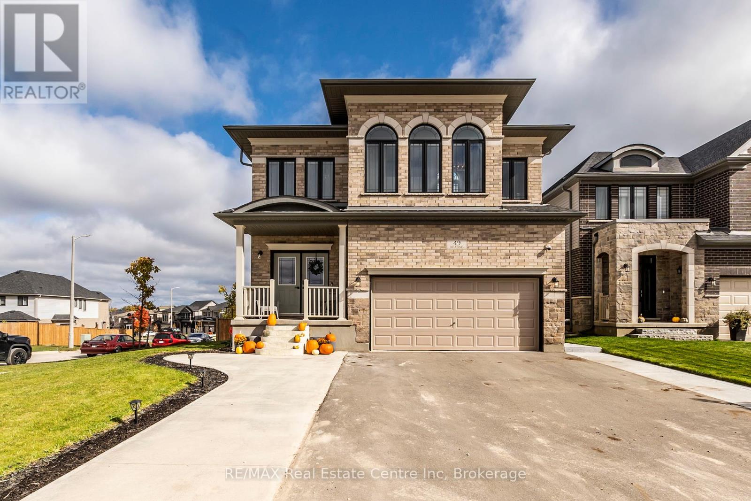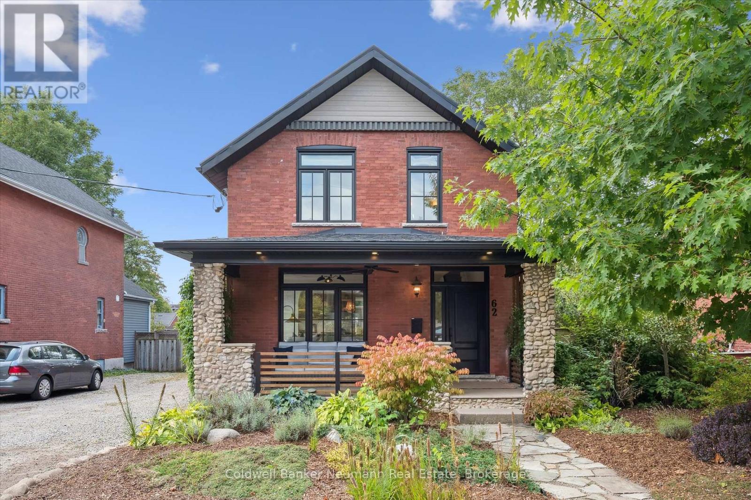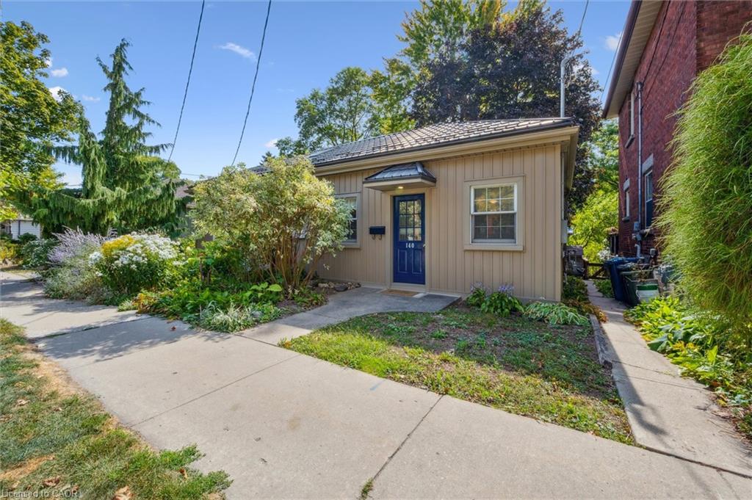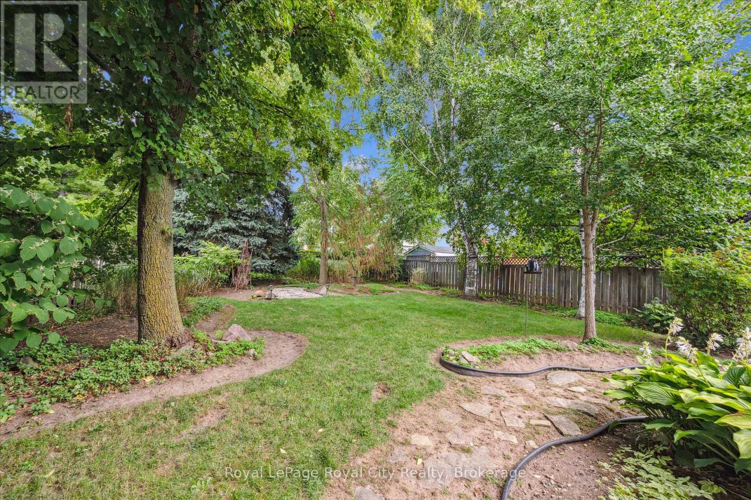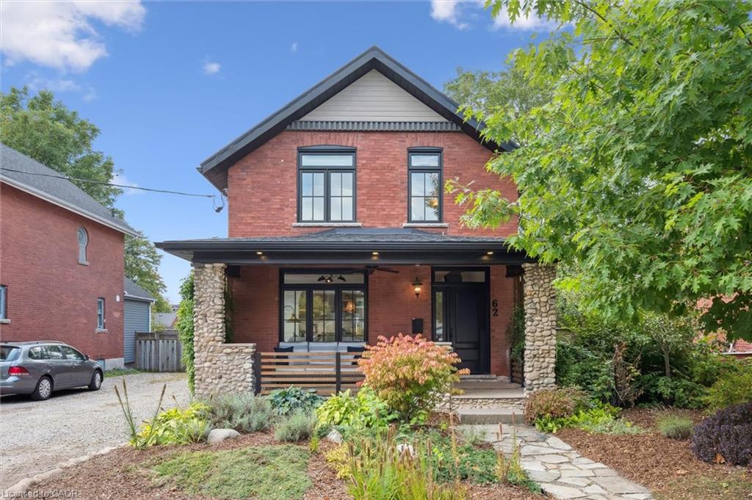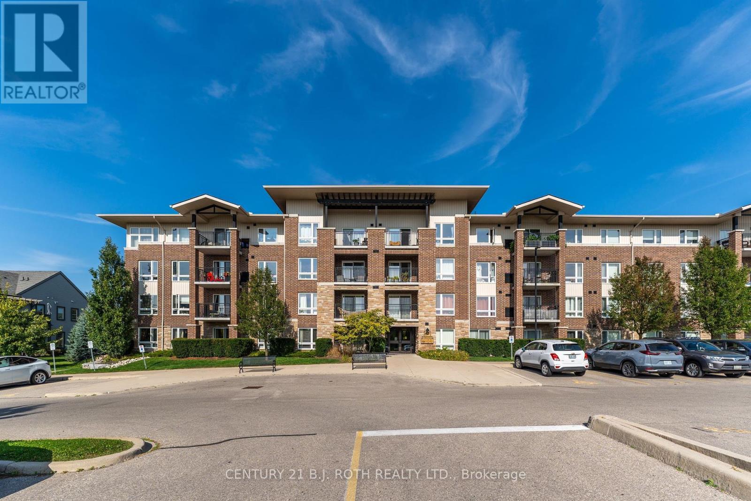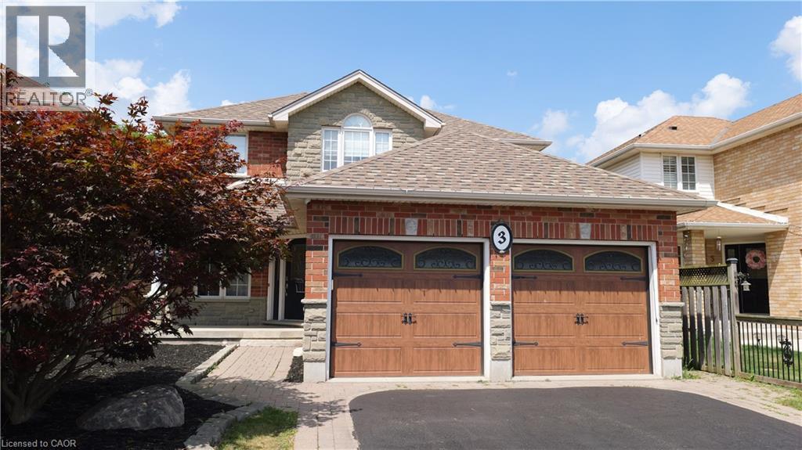- Houseful
- ON
- Guelph
- Two Rivers
- 912 53 Arthur St S
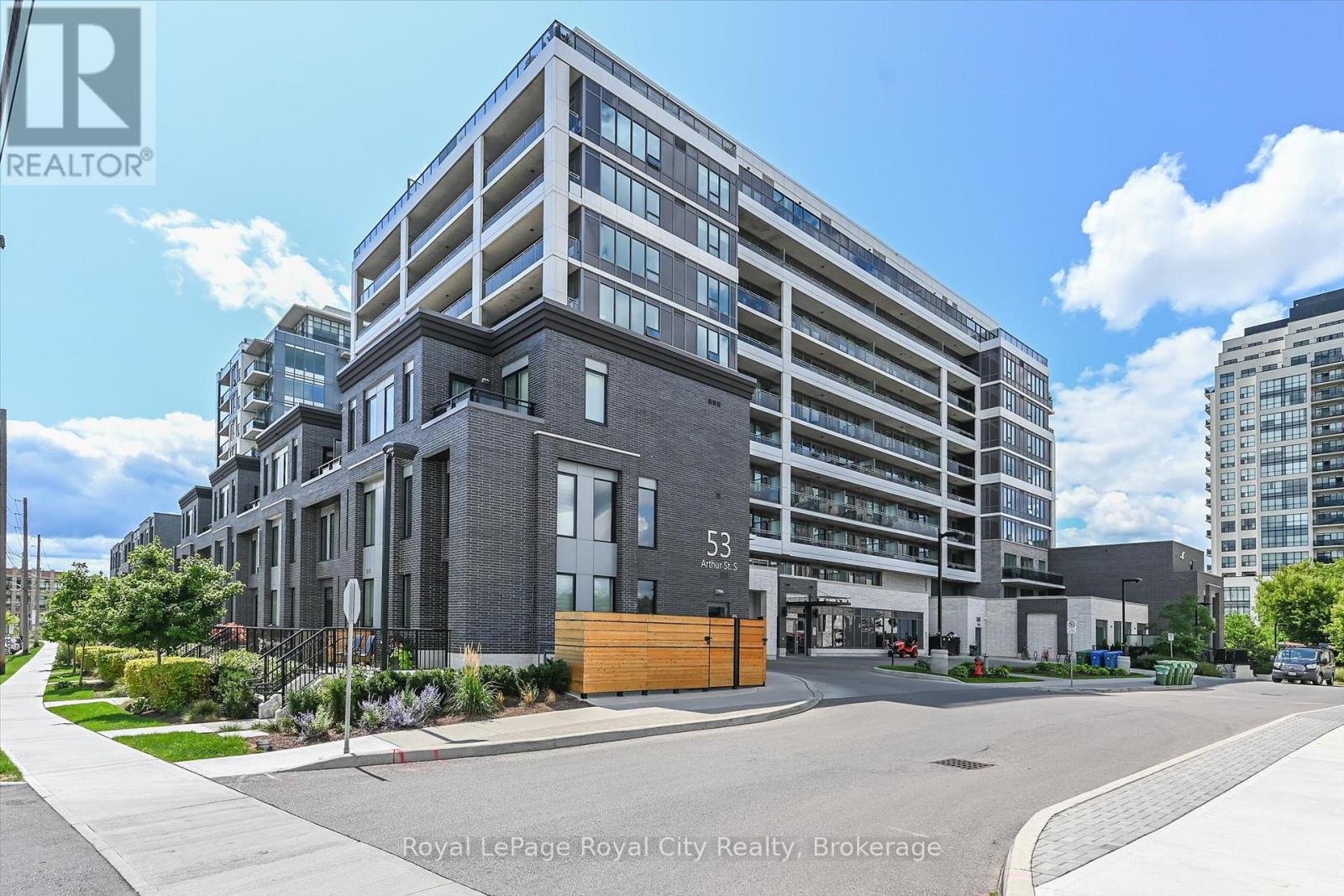
Highlights
Description
- Time on Housefulnew 2 hours
- Property typeSingle family
- Neighbourhood
- Median school Score
- Mortgage payment
Welcome to a life above the clouds at the Metalworks! Located on the 9th floor, this one-bedroom plus oversized den condo offers a stunning view of St. Patrick's Ward and a lifestyle that's truly unmatched. The spacious, open-concept layout is perfect for entertaining, with a living area that flows seamlessly onto a long balcony. Imagine enjoying your morning coffee or evening cocktail while taking in the great view and the vibrant energy of the city below. The oversized den with sliding frosted glass doors provides the perfect flexible space, whether you need a home office, a guest bedroom, or a cozy media room. Beyond your door, you're just steps away from downtown's top restaurants, bars, and shops. Commuting is a breeze, with easy access to city buses and the Via Rail station. This unit also includes a deeded underground parking space conveniently located near the elevator, as well as a private storage locker. Currently tenanted, this unit will be vacant and ready for you to move in by mid November. It's an incredible opportunity for a first-time buyer, a young professional, or anyone looking to enjoy the best of downtown living. (id:63267)
Home overview
- Cooling Central air conditioning
- Heat source Natural gas
- Heat type Forced air
- # parking spaces 1
- Has garage (y/n) Yes
- # full baths 1
- # total bathrooms 1.0
- # of above grade bedrooms 1
- Community features Pet restrictions
- Subdivision St. patrick's ward
- Directions 1915831
- Lot size (acres) 0.0
- Listing # X12419596
- Property sub type Single family residence
- Status Active
- Kitchen 3.57m X 2.73m
Level: Main - Living room 5.29m X 3.29m
Level: Main - Primary bedroom 4.1m X 3m
Level: Main - Den 3.5m X 3.19m
Level: Main - Bathroom 2.72m X 1.49m
Level: Main
- Listing source url Https://www.realtor.ca/real-estate/28897058/912-53-arthur-street-s-guelph-st-patricks-ward-st-patricks-ward
- Listing type identifier Idx

$-858
/ Month

