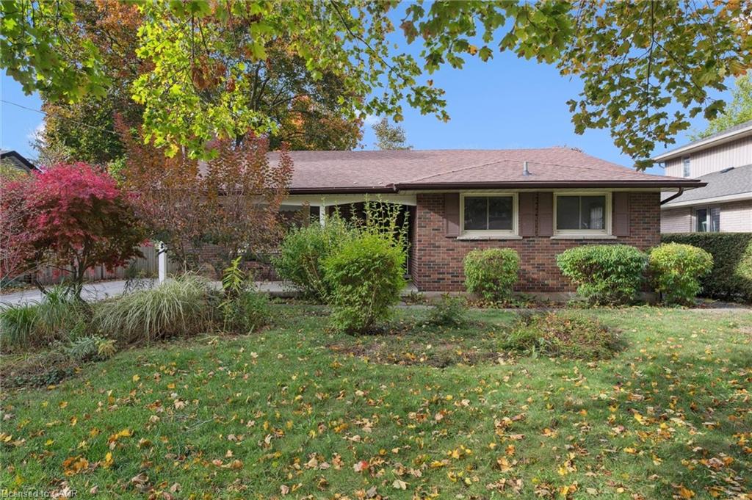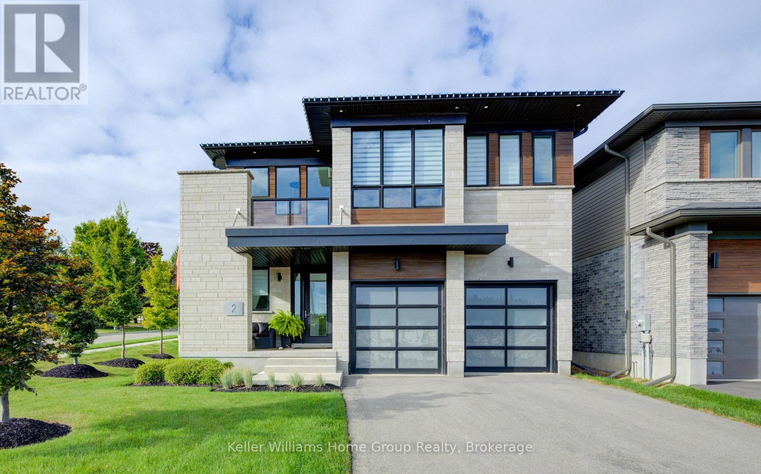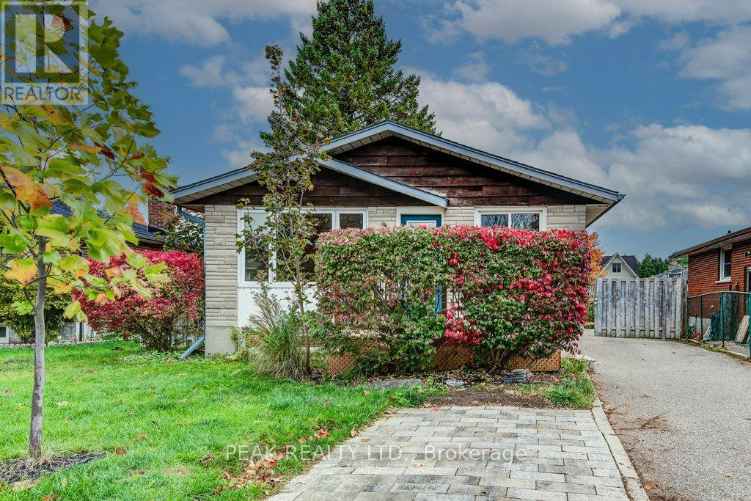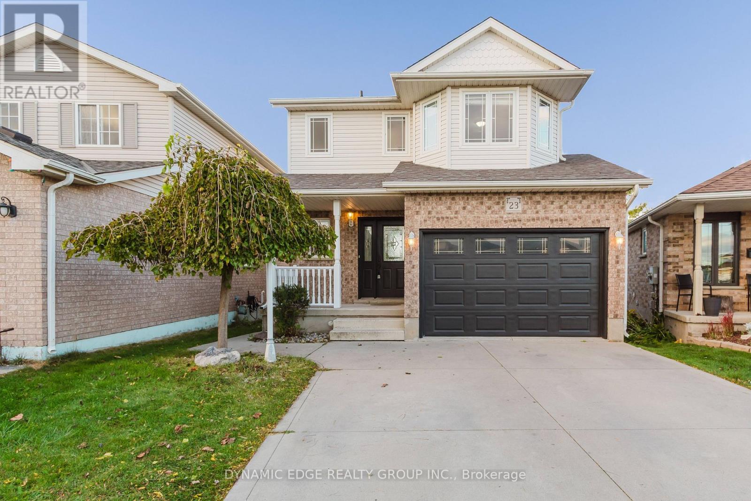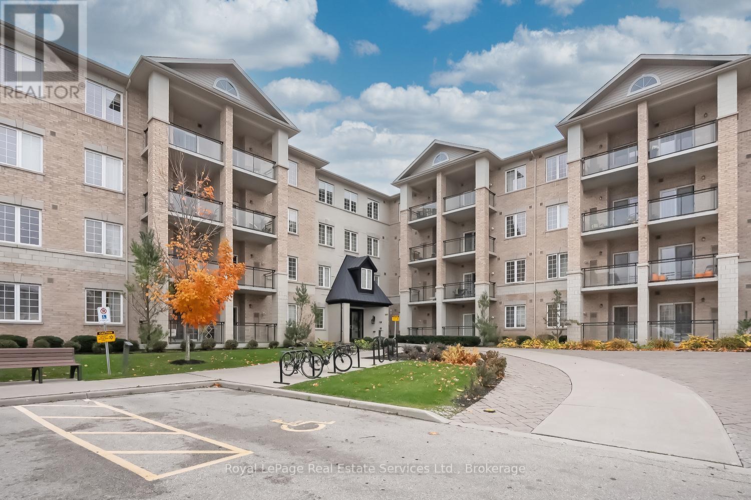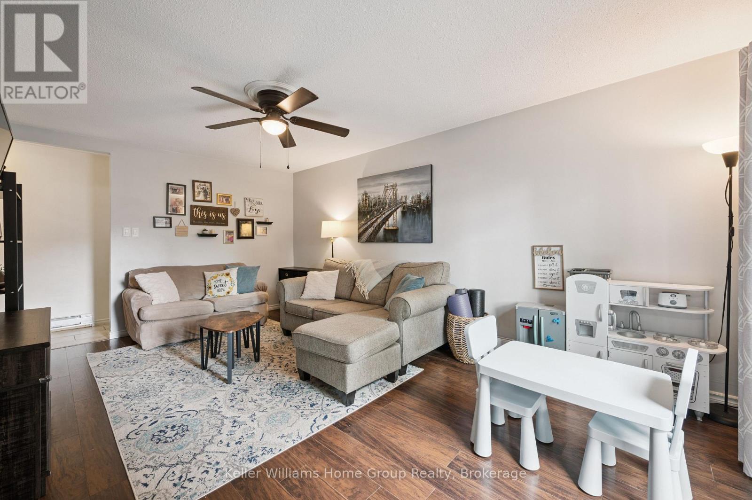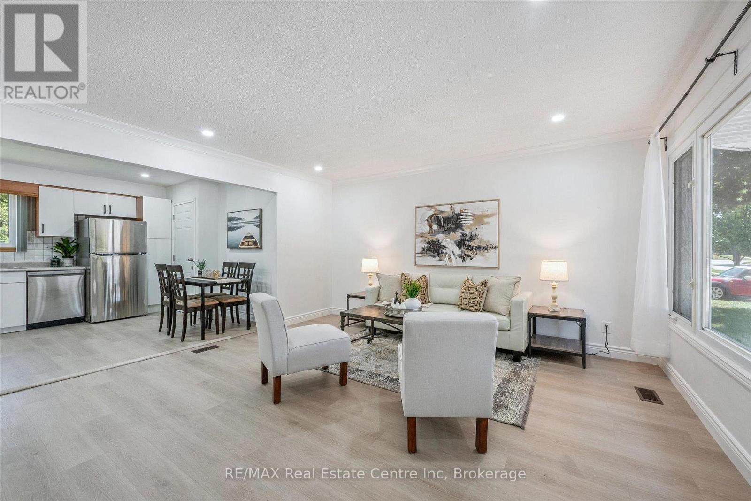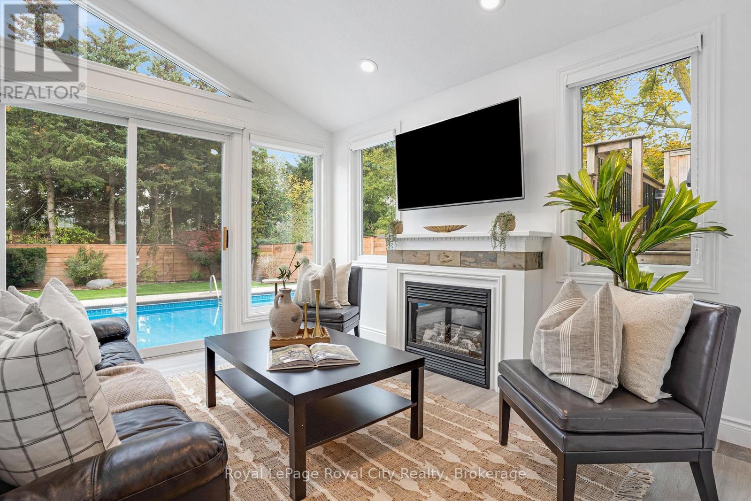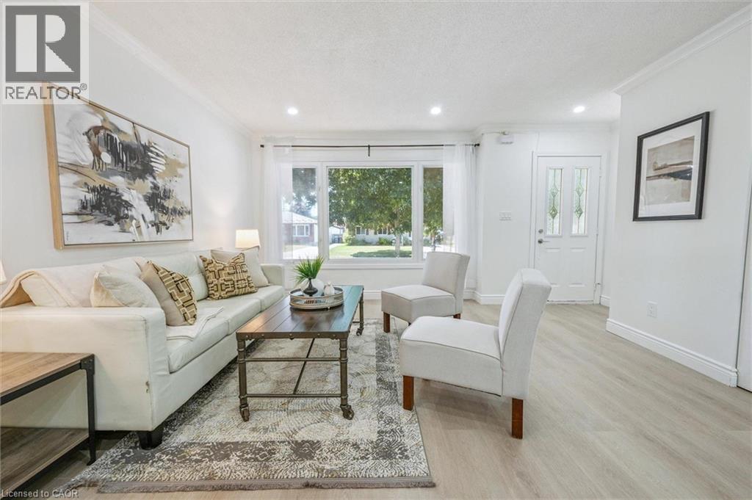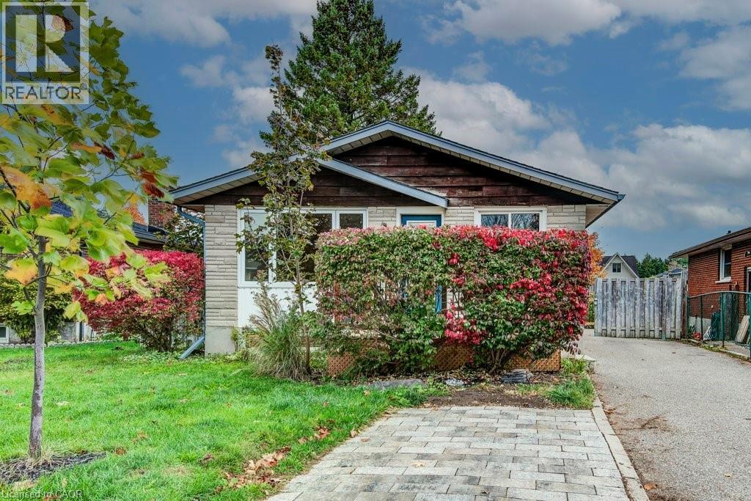
Highlights
Description
- Home value ($/Sqft)$420/Sqft
- Time on Housefulnew 14 hours
- Property typeSingle family
- StyleBungalow
- Median school Score
- Mortgage payment
Welcome to this charming and inviting east end bungalow, offering a perfect blend of comfort, style, and opportunity. Step inside to discover an open-concept main floor with a vaulted ceiling that fills the space with natural light. The spacious eat-in kitchen with island is perfect for family gatherings and casual meals. With three bright bedrooms and 4-piece bath, the main level feels spacious and inviting. Downstairs, you’ll find a beautifully maintained 1-bedroom legal basement apartment featuring a gas fireplace and private walkout entrance—ideal for rental income or in-laws. The landscaped backyard adds to this home’s curb appeal, offering a tranquil outdoor retreat. Move-in ready and beautifully maintained, this home is a must-see! (id:63267)
Home overview
- Cooling Central air conditioning
- Heat source Natural gas
- Heat type Forced air
- Sewer/ septic Municipal sewage system
- # total stories 1
- # parking spaces 4
- # full baths 2
- # total bathrooms 2.0
- # of above grade bedrooms 4
- Has fireplace (y/n) Yes
- Community features Quiet area, community centre, school bus
- Subdivision 10 - victoria north
- Lot size (acres) 0.0
- Building size 1786
- Listing # 40781838
- Property sub type Single family residence
- Status Active
- Laundry 1.727m X 4.648m
Level: Basement - Kitchen 11.582m X 3.353m
Level: Basement - Bedroom 3.378m X 4.293m
Level: Basement - Bathroom (# of pieces - 3) 2.565m X 1.549m
Level: Basement - Bedroom 3.404m X 3.099m
Level: Main - Primary bedroom 3.404m X 3.251m
Level: Main - Bathroom (# of pieces - 4) Measurements not available
Level: Main - Living room 3.404m X 3.658m
Level: Main - Dining room 3.404m X 1.499m
Level: Main - Bedroom 2.769m X 3.048m
Level: Main - Kitchen 3.505m X 5.41m
Level: Main
- Listing source url Https://www.realtor.ca/real-estate/29027109/92-brant-avenue-guelph
- Listing type identifier Idx

$-2,000
/ Month

