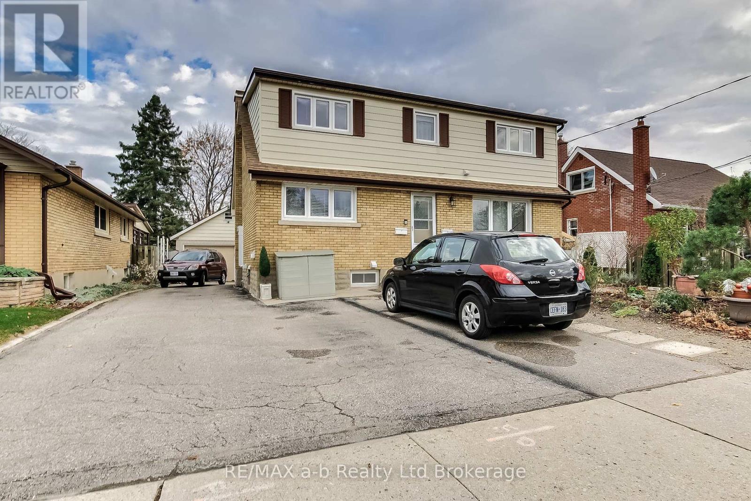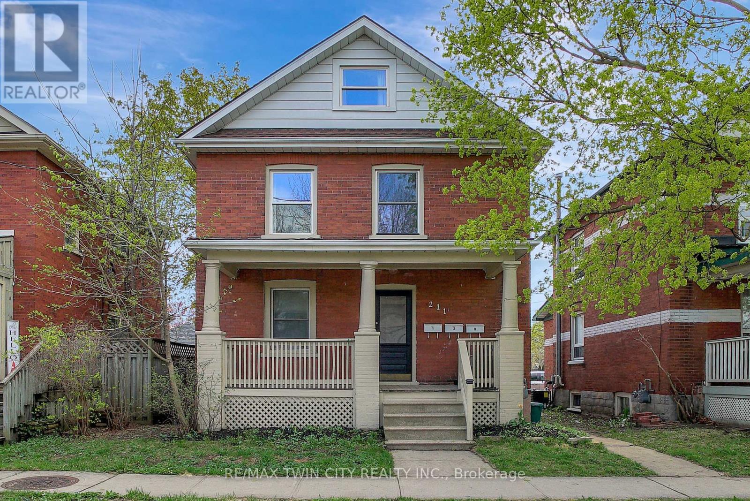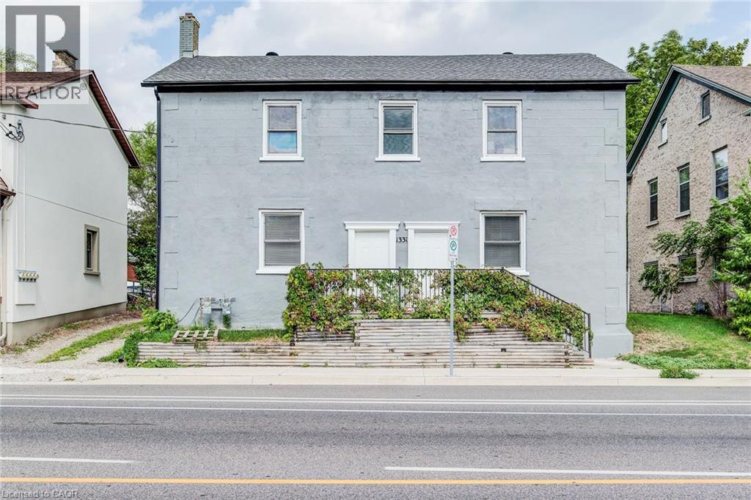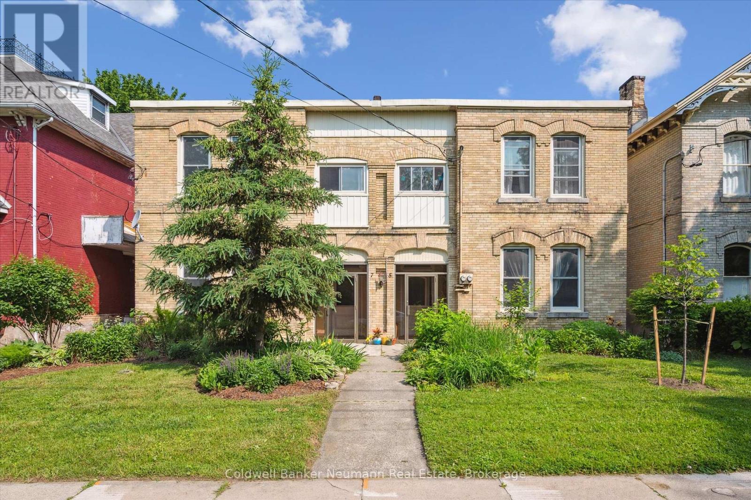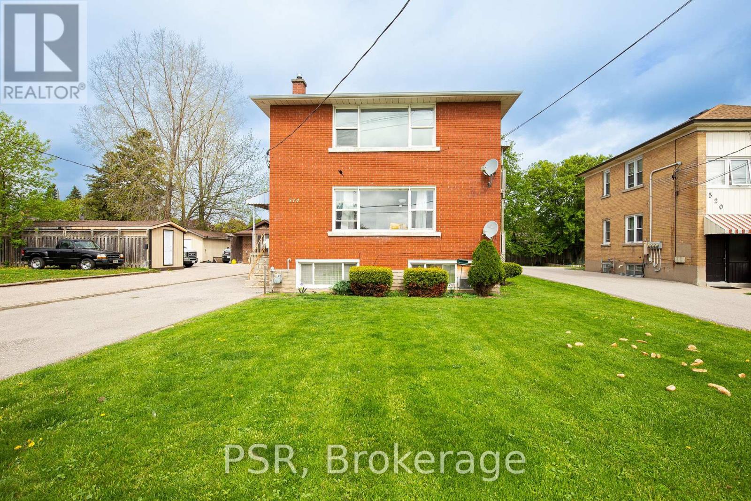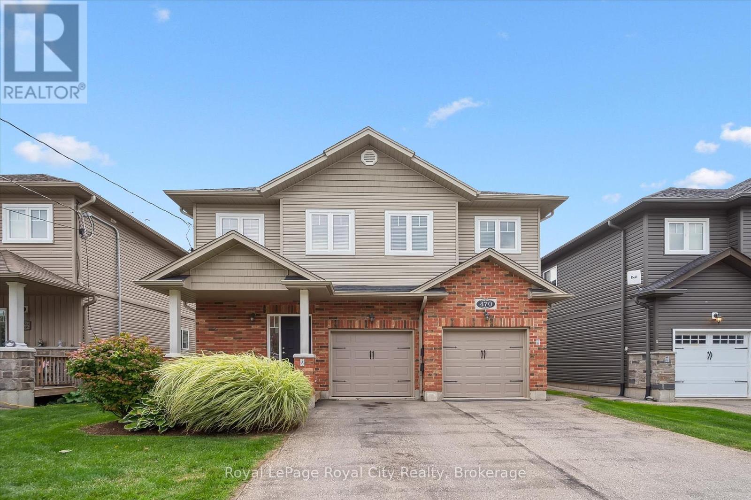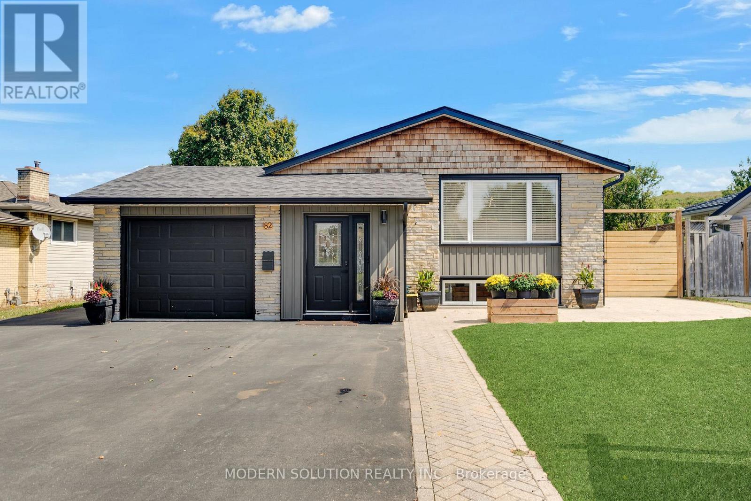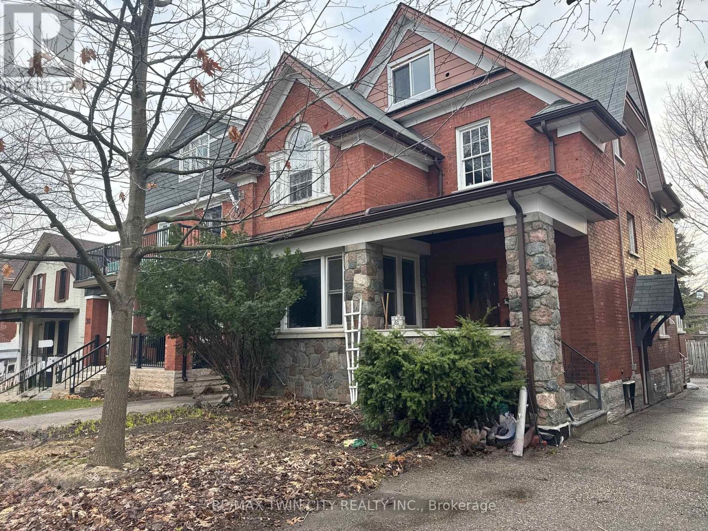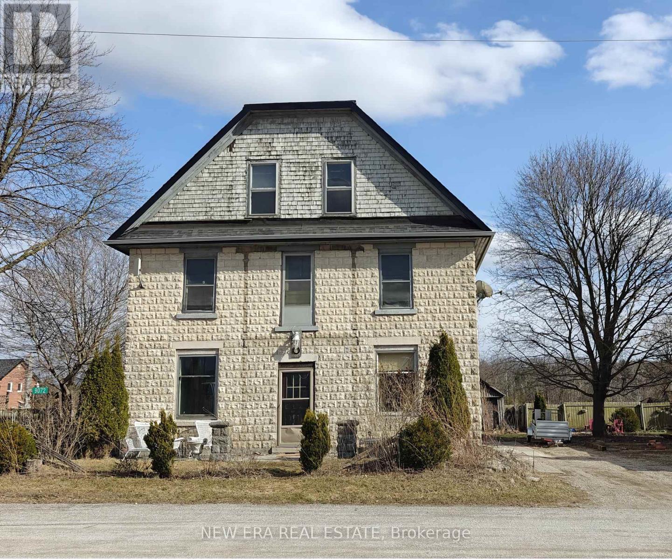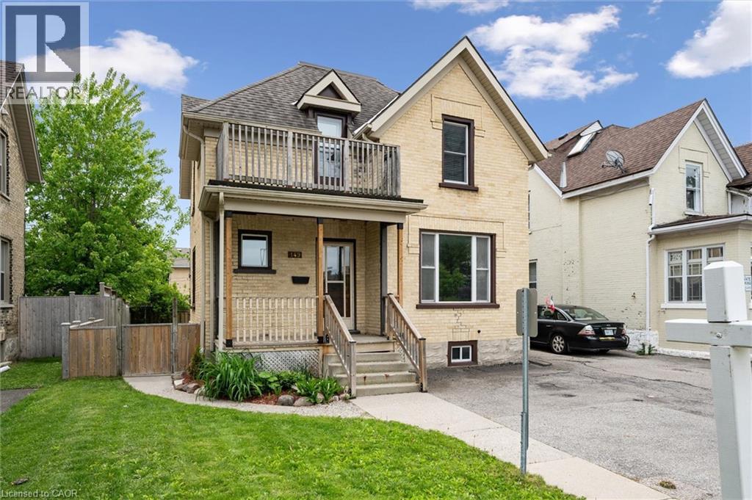- Houseful
- ON
- Guelph
- Exhibition Park
- 92 Kathleen St

Highlights
Description
- Time on Housefulnew 8 hours
- Property typeMulti-family
- Neighbourhood
- Median school Score
- Mortgage payment
Welcome to 92 Kathleen Street, a fully renovated income property in one of Guelphs most sought-after neighbourhoods - directly across from picturesque Exhibition Park! A legal triplex featuring three self-contained units (each with a private entrance!) this home offers modern comfort and incredible flexibility for investors, families, or shared ownership. With updates completed between 2017 and 2022, its truly move-in ready.The main floor is divided into two charming units: a bright 1-bedroom, 1-bathroom suite at the front of the home, and a 2-bedroom, 1-bathroom suite at the rear, both sharing convenient basement laundry. Upstairs, the second-floor unit spans the entire level, featuring three spacious bedrooms, a large 4-piece bathroom, and the bonus of in-suite laundry!Outside, a large private backyard provides plenty of outdoor space, while the property also boasts ample parking for 7 vehicles - a rare find in this central location.Currently generating $7,171/month in rental income ($3,075 + $2,100 + $1,996), this property is a fantastic long-term investment. Keep it fully tenanted, live in one unit while the others help pay your mortgage, or consider it for a multi-generational family or a group of young buyers looking to get into the market together - the possibilities are endless.And the lifestyle? Unbeatable. Imagine strolling across the street for a picnic in Exhibition Park, walking to With the Grain Bakery for fresh croissants, or enjoying nearby downtown shops and restaurants. Plus, you're just minutes to the Hanlon Expressway and the University of Guelph.92 Kathleen Street combines income potential, location, and lifestyle - all in one extraordinary opportunity. (id:63267)
Home overview
- Cooling Central air conditioning
- Heat source Natural gas
- Heat type Forced air
- Sewer/ septic Sanitary sewer
- # total stories 2
- Fencing Fully fenced
- # parking spaces 7
- # full baths 3
- # total bathrooms 3.0
- # of above grade bedrooms 6
- Has fireplace (y/n) Yes
- Subdivision Exhibition park
- Directions 1566505
- Lot size (acres) 0.0
- Listing # X12391553
- Property sub type Multi-family
- Status Active
- Living room 4.44m X 4.56m
Level: 2nd - Bedroom 3.16m X 4.4m
Level: 2nd - Bedroom 4.45m X 3.25m
Level: 2nd - Kitchen 4.46m X 2.78m
Level: 2nd - Bedroom 3.02m X 3.66m
Level: 2nd - Laundry 3.26m X 2.33m
Level: 2nd - Sunroom 1.82m X 1.84m
Level: 2nd - Bedroom 3.32m X 3.04m
Level: Ground - Living room 1.88m X 6.64m
Level: Ground - Kitchen 2.65m X 5.22m
Level: Ground - Bedroom 3.37m X 2.25m
Level: Ground - Bedroom 4.54m X 3.67m
Level: Ground - Living room 3.31m X 6.43m
Level: Ground - Kitchen 4.32m X 3.1m
Level: Ground - Other 7.7m X 10.91m
Level: Lower - Laundry 3.25m X 4.07m
Level: Lower
- Listing source url Https://www.realtor.ca/real-estate/28836056/92-kathleen-street-guelph-exhibition-park-exhibition-park
- Listing type identifier Idx


