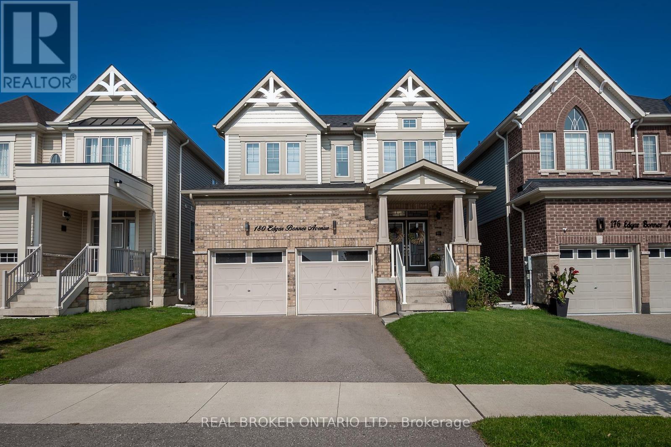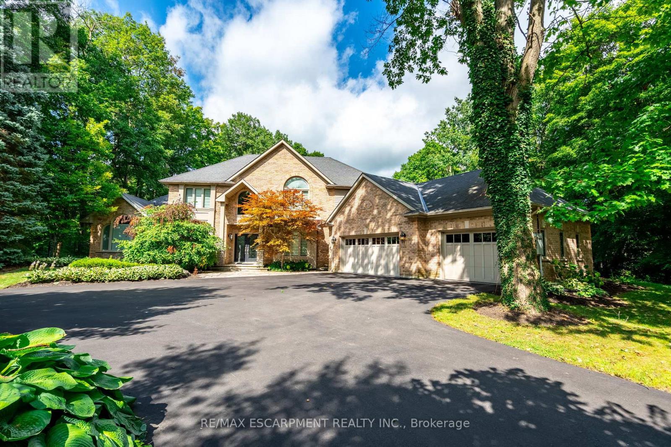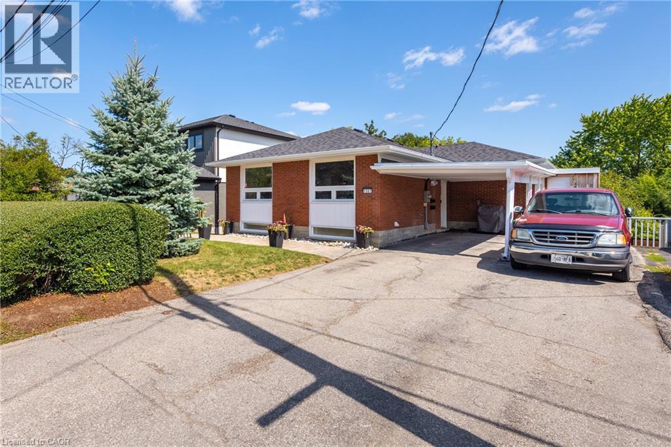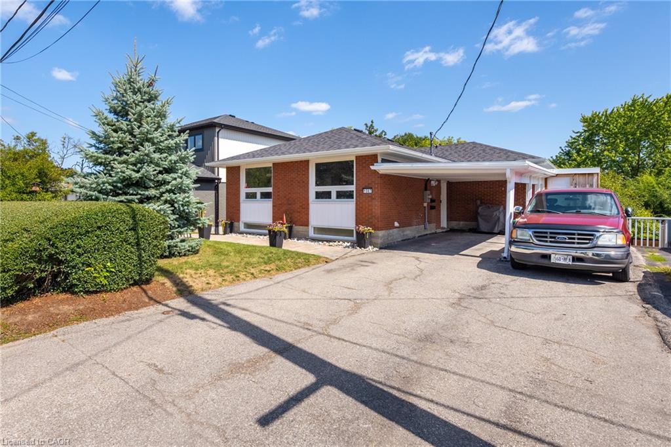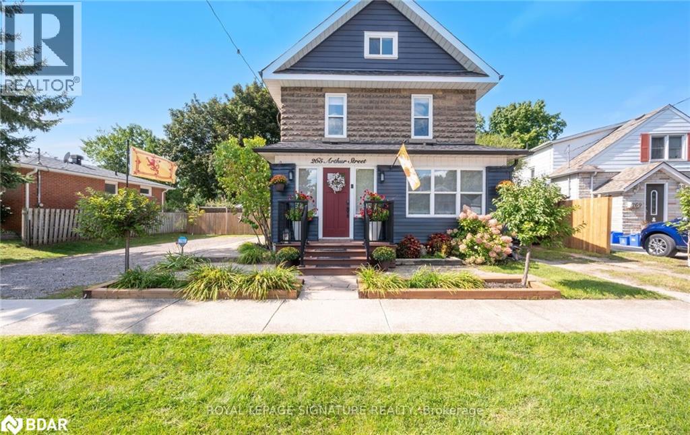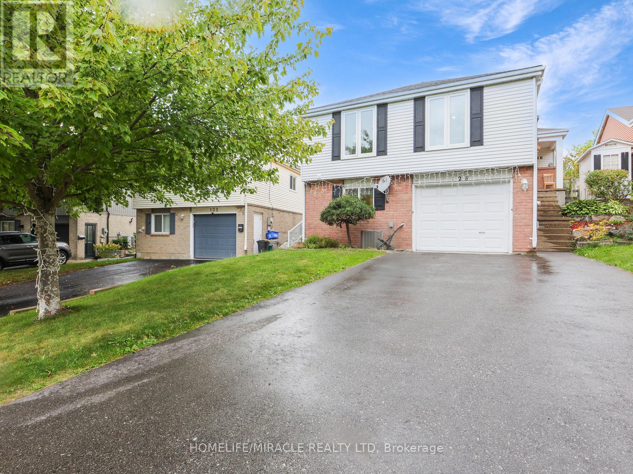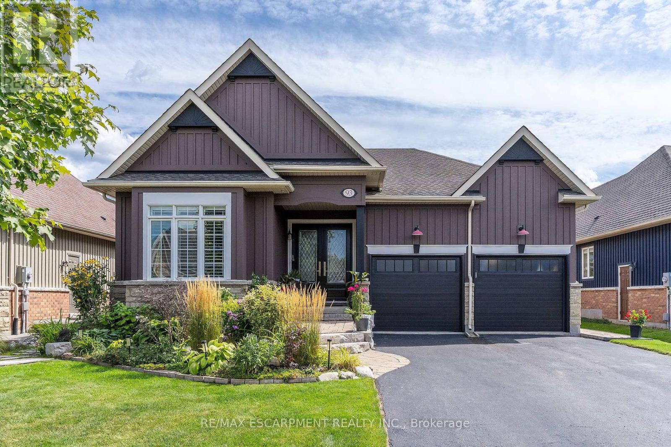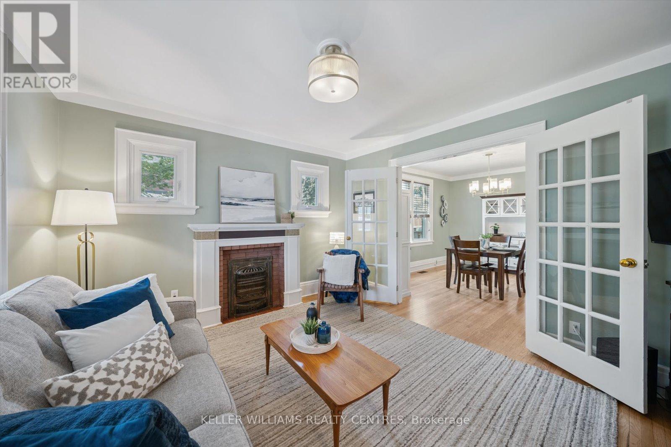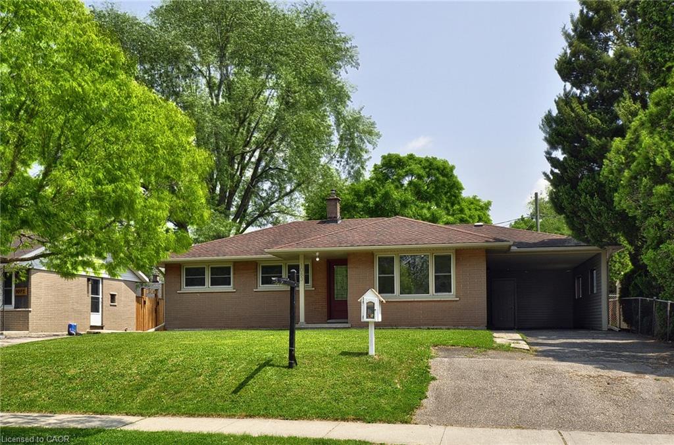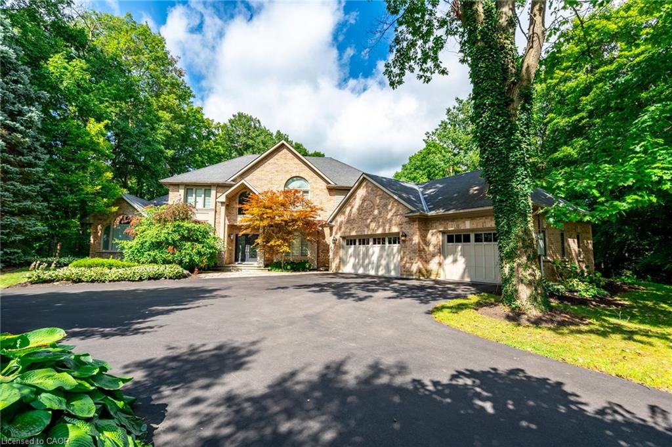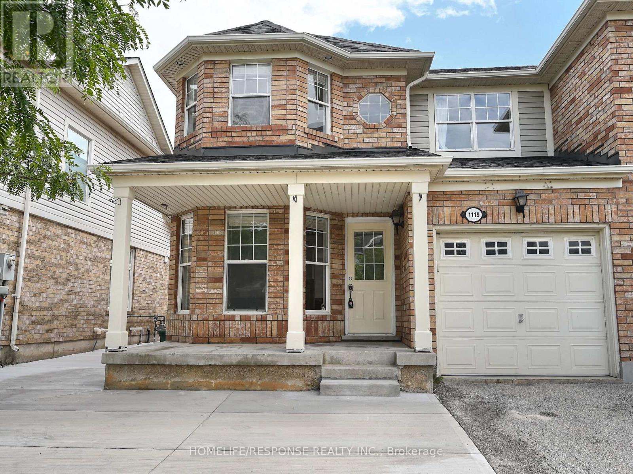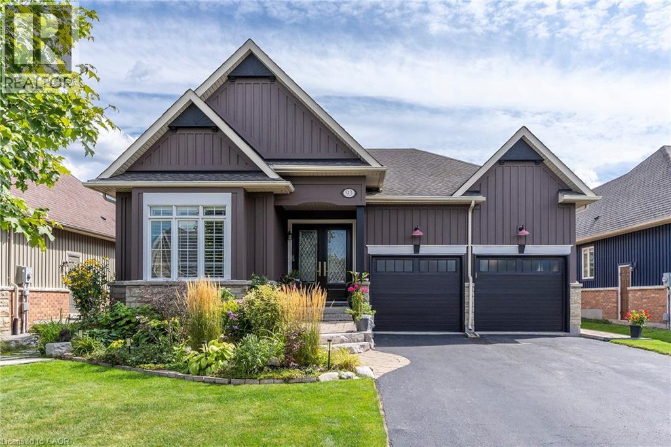
Highlights
Description
- Home value ($/Sqft)$486/Sqft
- Time on Housefulnew 4 hours
- Property typeSingle family
- StyleBungalow
- Neighbourhood
- Median school Score
- Mortgage payment
EXECUTIVE BUNGALOW located in a private neighbourhood of luxury homes, surrounded by nature and walking trails. This country retreat offers scenic views only minutes from the amenities that Guelph as to offer and easy hwy access. This LARGEST bungalow of all models. The lg living room offers gas fireplace for cozy nights at home. The gourmet Eat-In Kitch offers, upgraded cabinets, granite counters, raised breakfast bar with extra seating and high end stainless steel appliances and the bonus of walk-out to your beautifully landscaped backyard oasis. The main floor has so much more to offer with an office with plenty of natural light (could be a bedroom) & a Din Rm that offers more space for family gatherings & entertaining. It is complete with 2 spacious bedrooms, master w/5 pce ensuite 2 big bedrooms and 2 bathrooms, one being the luxury 5 piece ensuite & 4 pce main bath as well as the convenience of main floor laundry. The lower level offers even more space with Fam Rm, Bedroom, Office and Games/Rec Rm as well as plenty of storage. The backyard offers plenty of space for games, backyard BBQs all this and still room for a pool if that is part of your backyard oasis. Bonus: Hardwood floors, California shutters & cathedral ceilings. Looking for a SPECTACULAR home on a great lot and in a quant town that also offers private walking/fitness trails, a putting green, ponds, and 2 parks for resident's enjoyment, this is the ONE for YOU!! (id:63267)
Home overview
- Cooling Central air conditioning
- Heat source Natural gas
- Heat type Forced air
- Sewer/ septic Septic system
- # total stories 1
- # parking spaces 6
- Has garage (y/n) Yes
- # full baths 3
- # total bathrooms 3.0
- # of above grade bedrooms 4
- Has fireplace (y/n) Yes
- Community features Quiet area
- Subdivision 23 - aberfoyle
- Lot size (acres) 0.0
- Building size 3045
- Listing # 40768845
- Property sub type Single family residence
- Status Active
- Family room 5.613m X 4.547m
Level: Basement - Office 3.226m X 2.997m
Level: Basement - Storage 3.251m X 3.353m
Level: Basement - Bedroom 3.175m X 2.997m
Level: Basement - Bathroom (# of pieces - 3) Measurements not available
Level: Basement - Games room 8.255m X 5.461m
Level: Basement - Great room 4.928m X 4.775m
Level: Main - Primary bedroom 4.572m X 3.607m
Level: Main - Dining room 3.962m X 3.658m
Level: Main - Breakfast room 3.048m X 2.743m
Level: Main - Bathroom (# of pieces - 4) Measurements not available
Level: Main - Bedroom 3.353m X 2.946m
Level: Main - Kitchen 4.42m X 2.743m
Level: Main - Bathroom (# of pieces - 5) Measurements not available
Level: Main - Bedroom 3.658m X 3.353m
Level: Main
- Listing source url Https://www.realtor.ca/real-estate/28850744/93-aberfoyle-mill-crescent-guelph
- Listing type identifier Idx

$-3,946
/ Month

