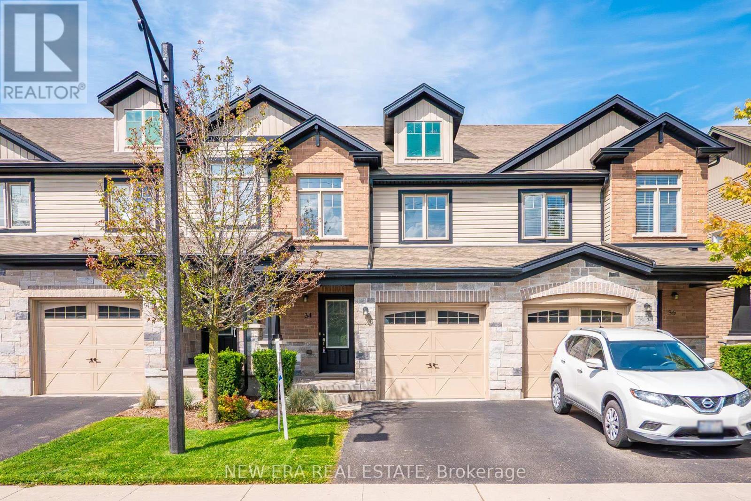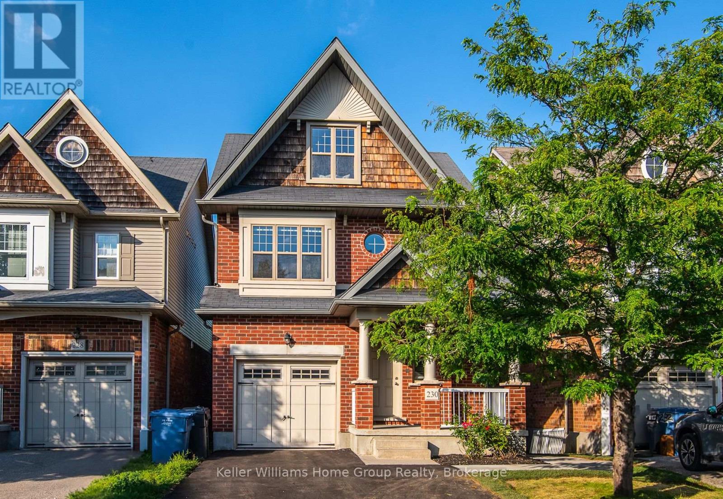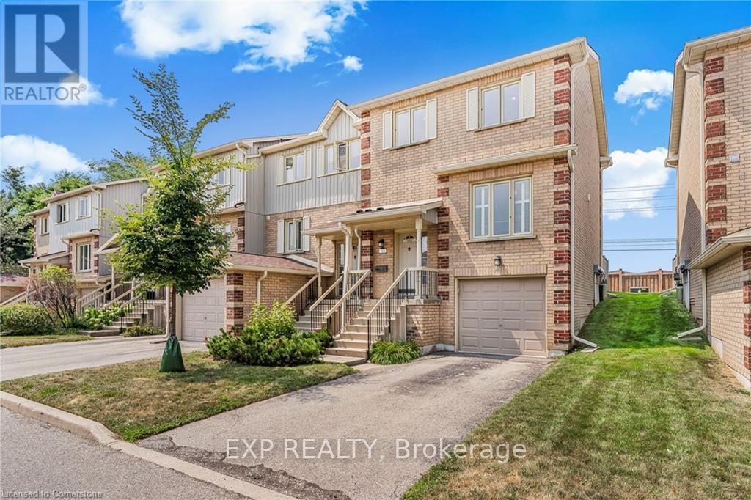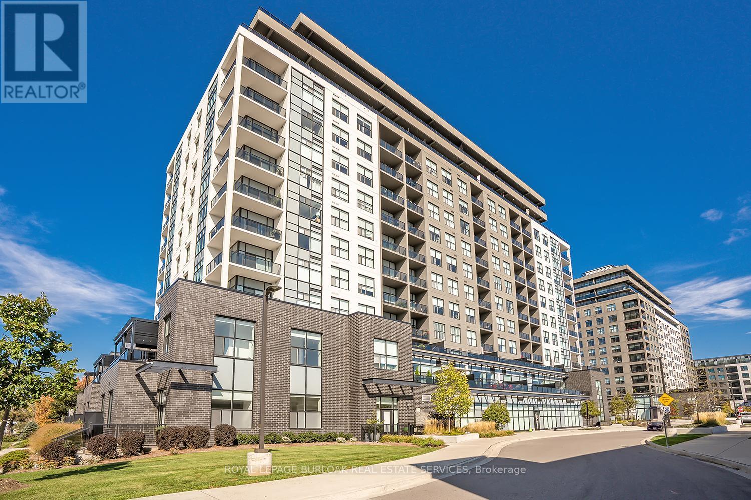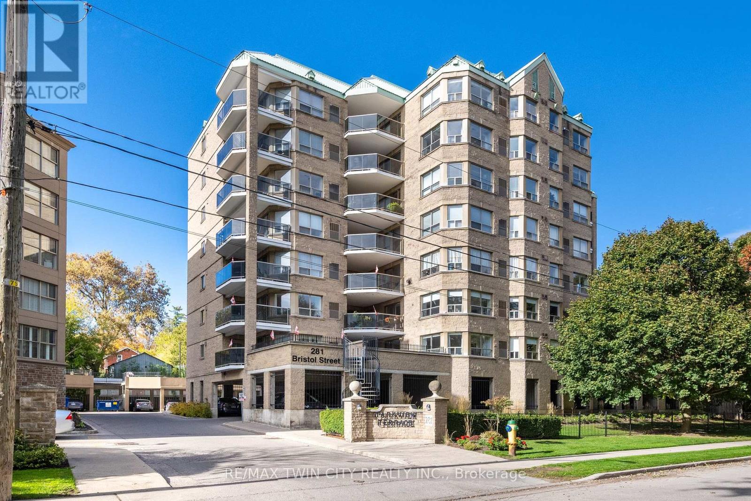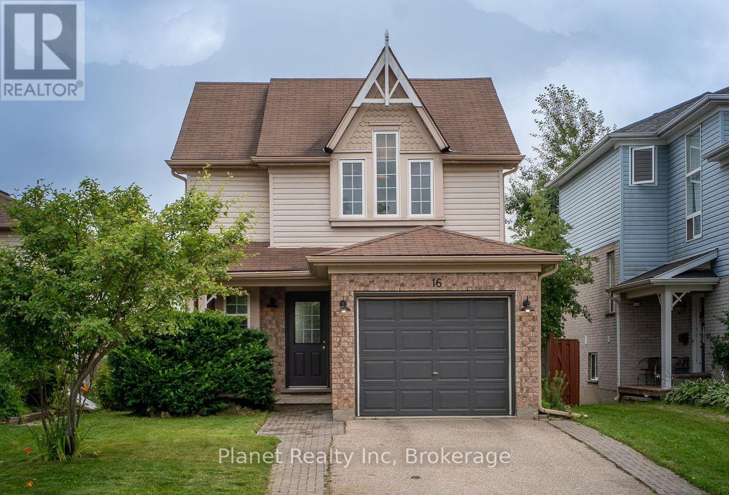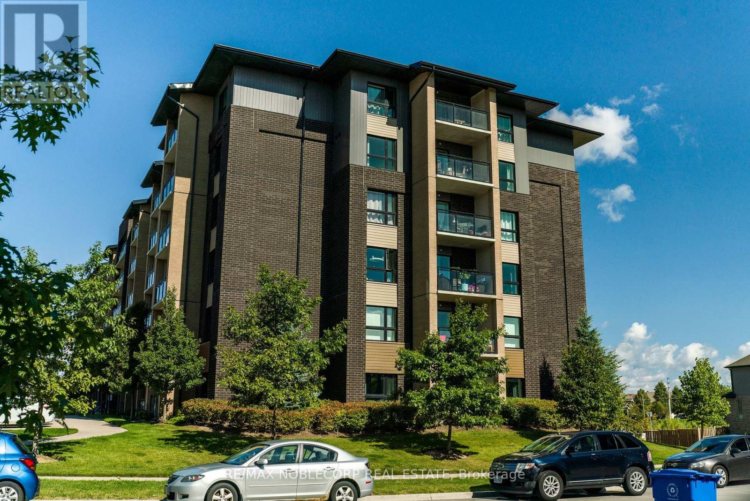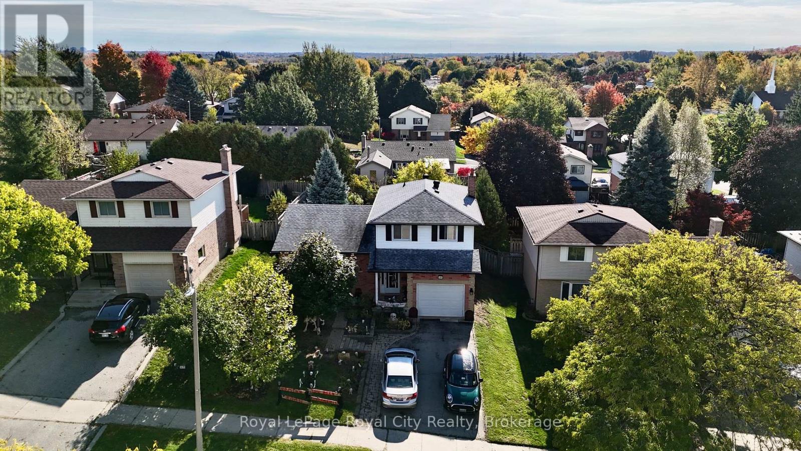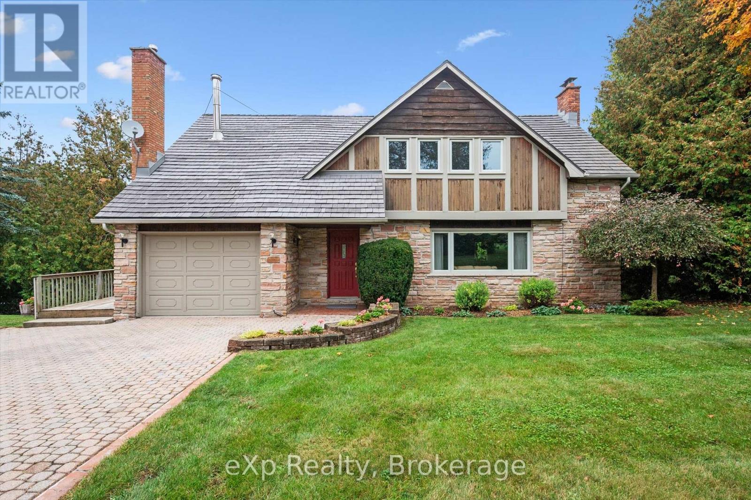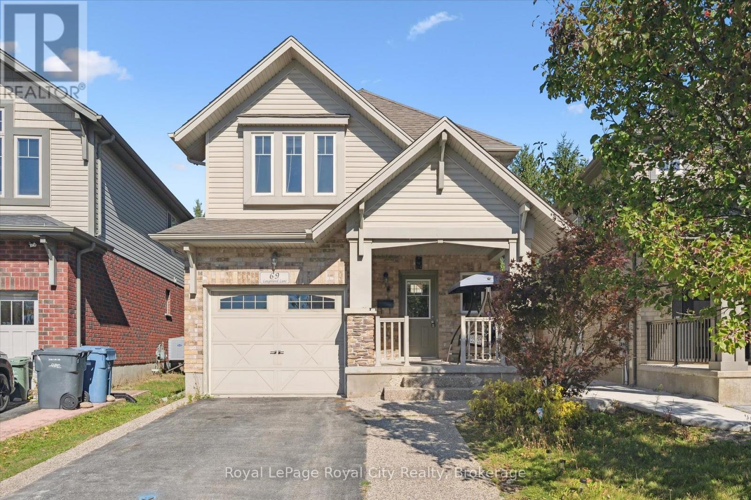- Houseful
- ON
- Guelph
- Clairfields
- 93 Doyle Dr
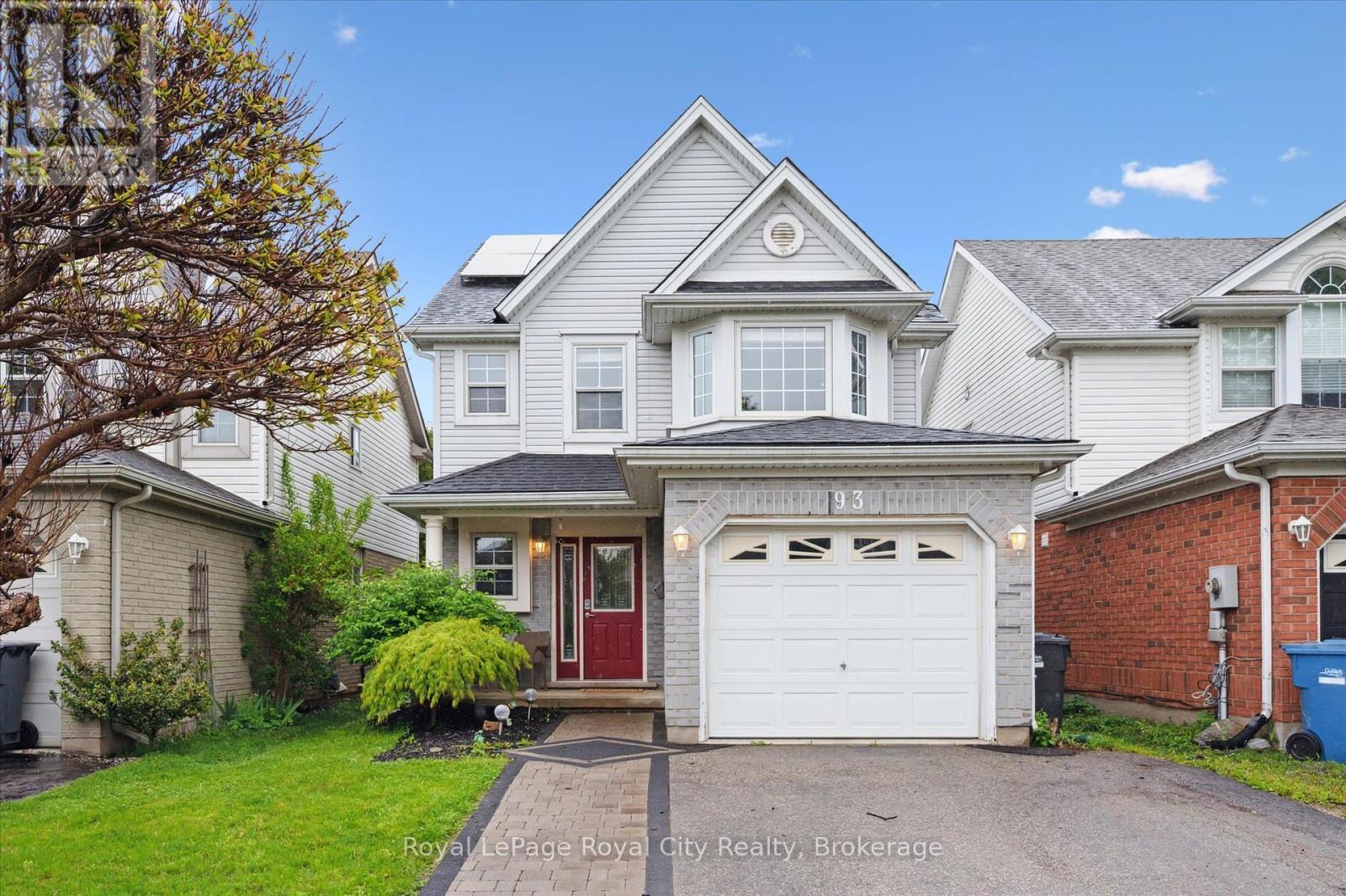
Highlights
Description
- Time on Housefulnew 4 days
- Property typeSingle family
- Neighbourhood
- Median school Score
- Mortgage payment
Welcome to 93 Doyle Drive, Guelph. Where Comfort Meets Convenience. Located in the desirable Clairfields neighbourhood, this delightful 2-storey detached home offers the perfect setting for families and professionals alike. Thoughtfully designed with modern features throughout, this home delivers both function and style for everyday living.The main level features a bright, open-concept living and dining area, ideal for entertaining or enjoying quiet family meals. Large windows fill the space with natural light, creating a warm and welcoming atmosphere. The kitchen is both practical and stylish, equipped with contemporary appliances and plenty of counter space to make cooking a pleasure.Upstairs, you'll find three spacious bedrooms, including a serene primary suite that offers a relaxing escape at the end of the day. Each bedroom includes ample closet space and is designed with comfort in mind.The fully finished basement adds valuable versatility, perfect for a home office, playroom, gym, or guest suite. Whatever your lifestyle needs, this space adapts with ease. Outside, enjoy a private backyard ideal for summer BBQs, gardening, or simply unwinding. The landscaped exterior enhances the home's overall charm and curb appeal.At 93 Doyle Drive, you'll experience the best of both worlds: peaceful suburban living with the convenience of nearby amenities. This is more than a house, its a place to truly call home. (id:63267)
Home overview
- Cooling Central air conditioning
- Heat source Natural gas
- Heat type Forced air
- Sewer/ septic Sanitary sewer
- # total stories 2
- Fencing Fully fenced
- # parking spaces 3
- Has garage (y/n) Yes
- # full baths 2
- # half baths 1
- # total bathrooms 3.0
- # of above grade bedrooms 3
- Community features School bus
- Subdivision Clairfields/hanlon business park
- Directions 2003647
- Lot size (acres) 0.0
- Listing # X12466732
- Property sub type Single family residence
- Status Active
- Bedroom 3.12m X 3.83m
Level: 2nd - Bedroom 3.27m X 4.88m
Level: 2nd - Bathroom 3.27m X 2.9m
Level: 2nd - Laundry 2.09m X 2.24m
Level: 2nd - Primary bedroom 5.25m X 5.29m
Level: 2nd - Recreational room / games room 6.07m X 10.85m
Level: Basement - Bathroom 1.5m X 3.1m
Level: Basement - Utility 1.58m X 3.13m
Level: Basement - Living room 6.25m X 3.91m
Level: Main - Kitchen 3.12m X 3.45m
Level: Main - Bathroom 1.51m X 1.71m
Level: Main - Dining room 3.13m X 2.83m
Level: Main
- Listing source url Https://www.realtor.ca/real-estate/28998748/93-doyle-drive-guelph-clairfieldshanlon-business-park-clairfieldshanlon-business-park
- Listing type identifier Idx

$-2,266
/ Month



