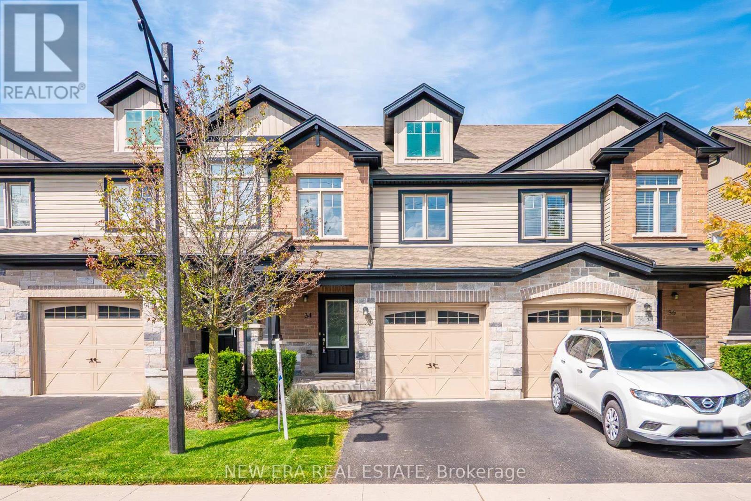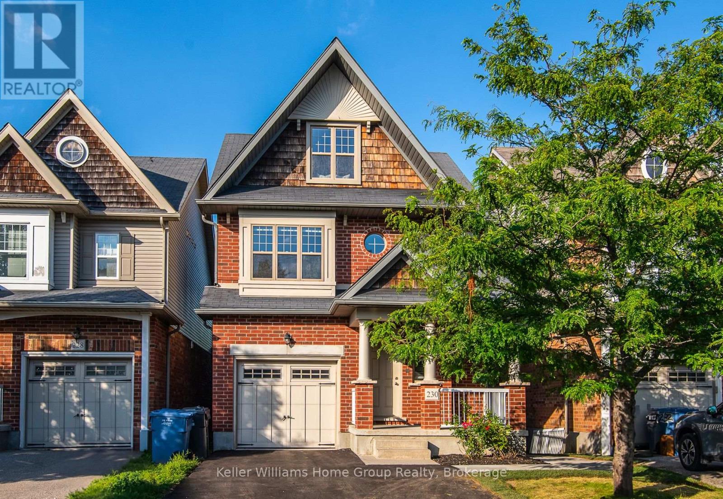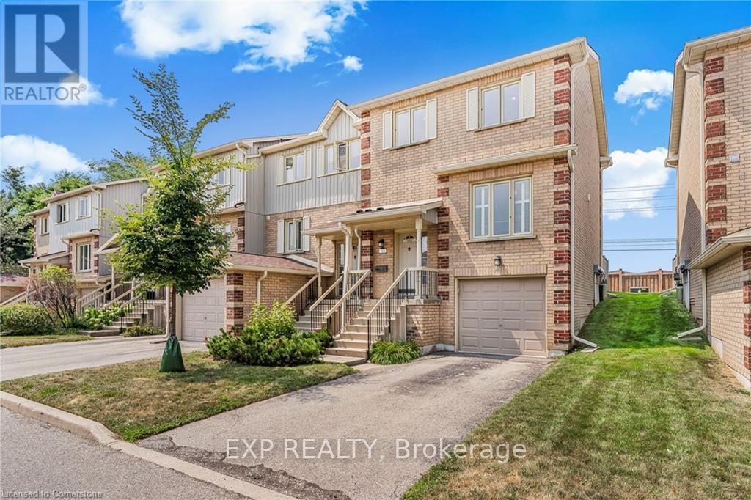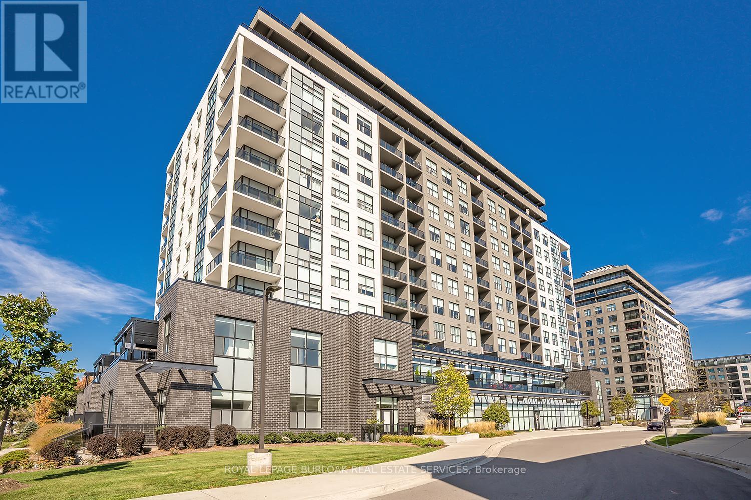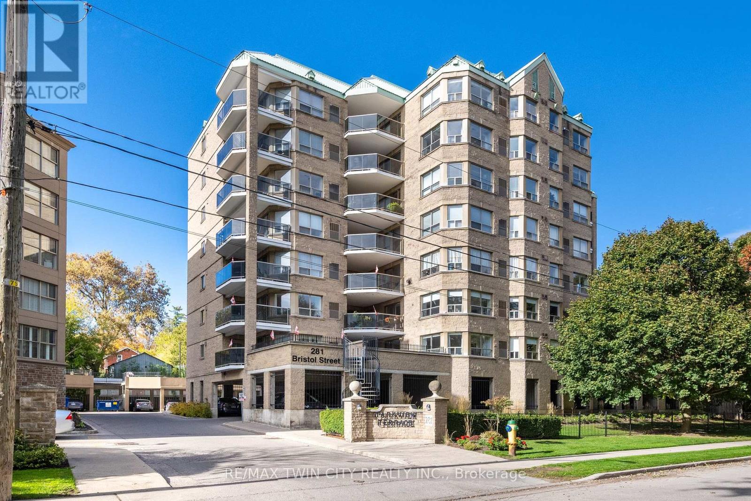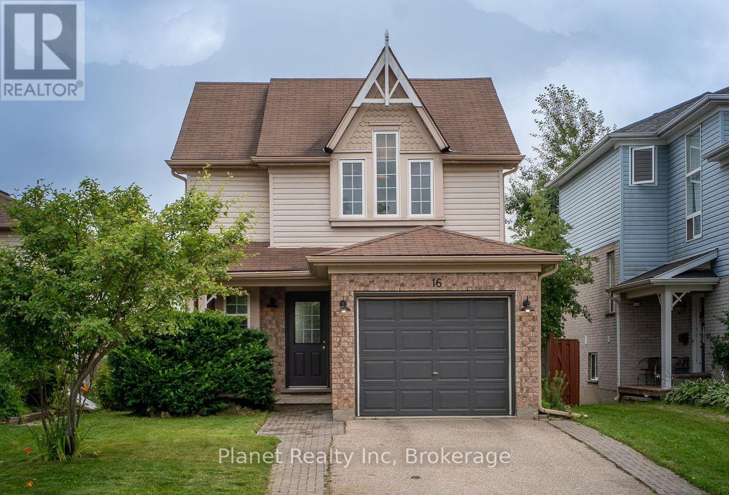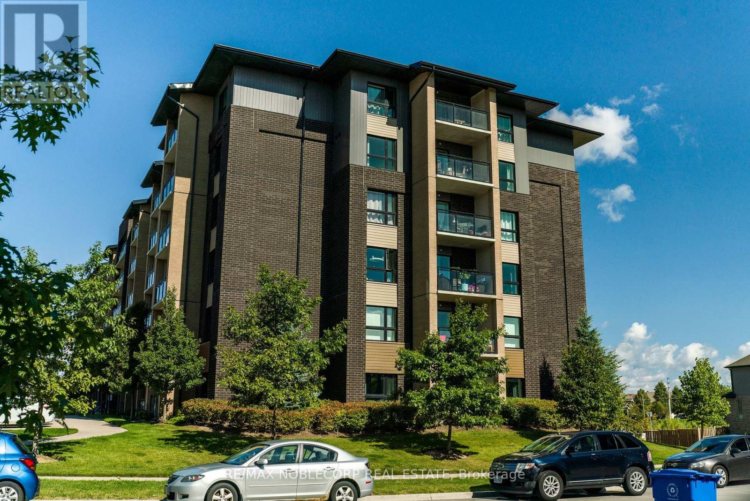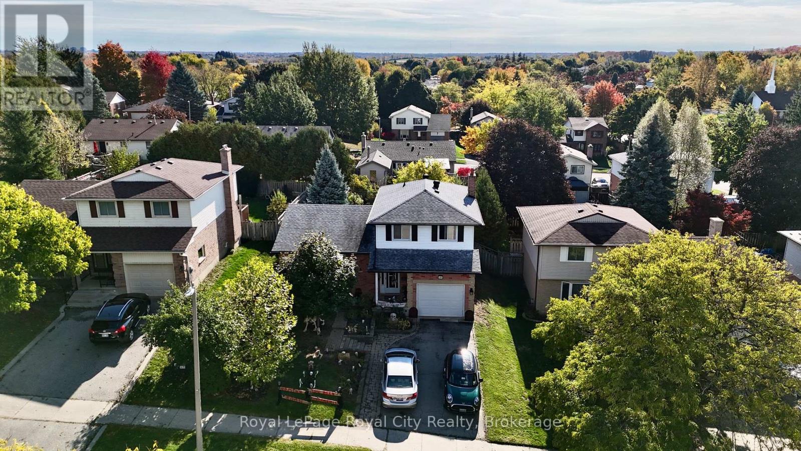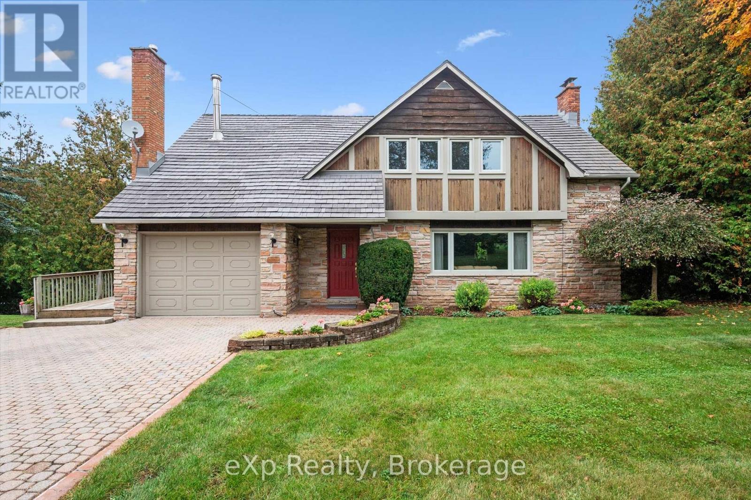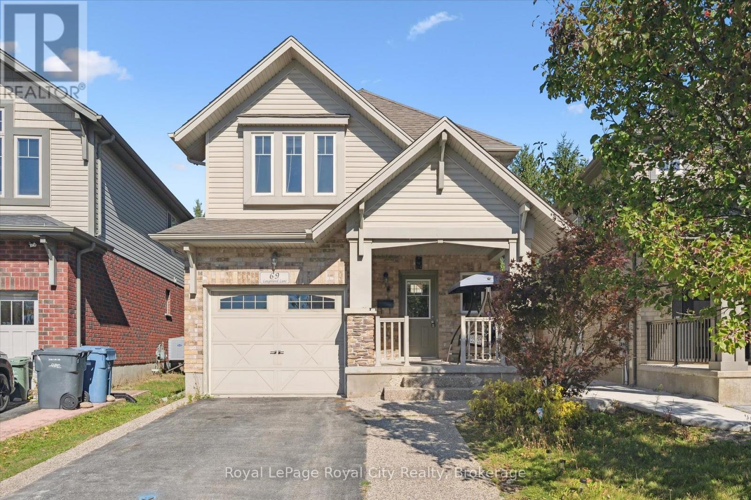- Houseful
- ON
- Guelph
- Clairfields
- 93 Doyle Dr
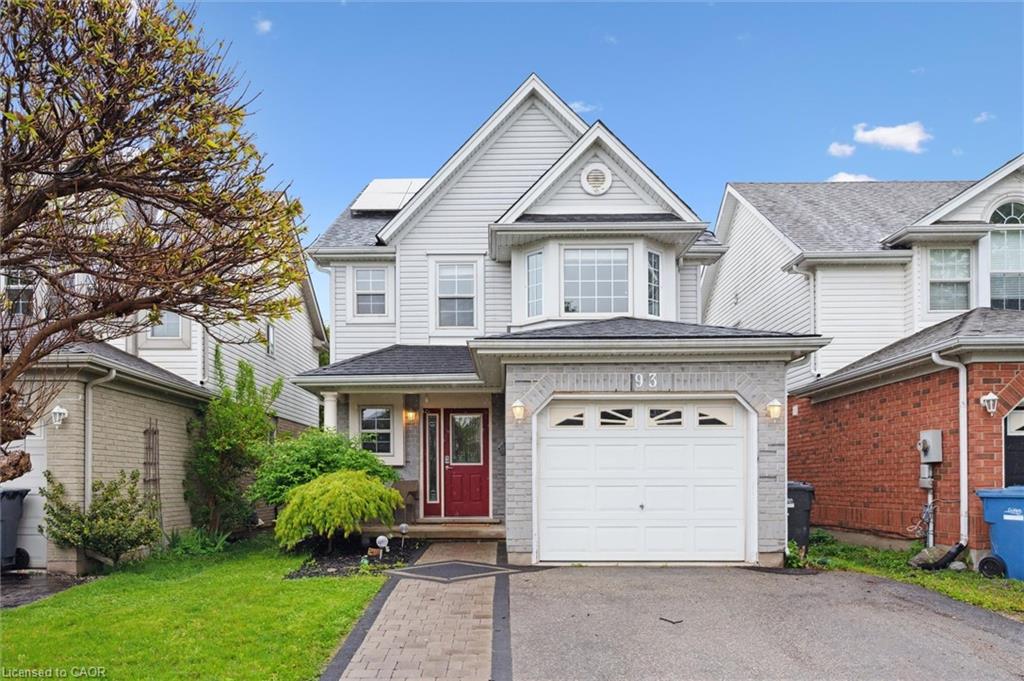
Highlights
Description
- Home value ($/Sqft)$357/Sqft
- Time on Housefulnew 4 days
- Property typeResidential
- StyleTwo story
- Neighbourhood
- Median school Score
- Lot size29.85 Acres
- Garage spaces1
- Mortgage payment
Welcome to 93 Doyle Drive, Guelph. Where Comfort Meets Convenience. Located in the desirable Clairfields neighbourhood, this delightful 2-storey detached home offers the perfect setting for families and professionals alike. Thoughtfully designed with modern features throughout, this home delivers both function and style for everyday living.The main level features a bright, open-concept living and dining area, ideal for entertaining or enjoying quiet family meals. Large windows fill the space with natural light, creating a warm and welcoming atmosphere. The kitchen is both practical and stylish, equipped with contemporary appliances and plenty of counter space to make cooking a pleasure.Upstairs, you'll find three spacious bedrooms, including a serene primary suite that offers a relaxing escape at the end of the day. Each bedroom includes ample closet space and is designed with comfort in mind.The fully finished basement adds valuable versatility, perfect for a home office, playroom, gym, or guest suite. Whatever your lifestyle needs, this space adapts with ease. Outside, enjoy a private backyard ideal for summer BBQs, gardening, or simply unwinding. The landscaped exterior enhances the home's overall charm and curb appeal.At 93 Doyle Drive, you'll experience the best of both worlds: peaceful suburban living with the convenience of nearby amenities. This is more than a house, its a place to truly call home.
Home overview
- Cooling Central air
- Heat type Natural gas
- Pets allowed (y/n) No
- Sewer/ septic Sewer (municipal)
- Utilities Cable connected, cell service, garbage/sanitary collection, high speed internet avail, recycling pickup, street lights, phone connected, underground utilities
- Construction materials Brick
- Roof Solar
- Fencing Full
- Other structures Shed(s)
- # garage spaces 1
- # parking spaces 1
- Has garage (y/n) Yes
- Parking desc Attached garage, garage door opener
- # full baths 2
- # half baths 1
- # total bathrooms 3.0
- # of above grade bedrooms 3
- # of rooms 12
- Appliances Water softener, dishwasher, dryer, range hood, refrigerator, washer
- Has fireplace (y/n) Yes
- Interior features Auto garage door remote(s), ceiling fan(s), solar owned
- County Wellington
- Area City of guelph
- Water source Municipal-metered
- Zoning description Rl.2
- Directions Bd112852
- Lot desc Urban, highway access, school bus route, schools, shopping nearby, trails
- Lot dimensions 29.85 x
- Approx lot size (range) 0 - 0.5
- Basement information Walk-up access, full, finished
- Building size 2379
- Mls® # 40779472
- Property sub type Single family residence
- Status Active
- Virtual tour
- Tax year 2025
- Bedroom Second
Level: 2nd - Laundry Second
Level: 2nd - Bathroom Second
Level: 2nd - Bedroom Second
Level: 2nd - Primary bedroom Second
Level: 2nd - Recreational room Basement
Level: Basement - Utility Basement
Level: Basement - Bathroom Basement
Level: Basement - Dining room Main
Level: Main - Living room Main
Level: Main - Bathroom Main
Level: Main - Kitchen Main
Level: Main
- Listing type identifier Idx

$-2,266
/ Month



