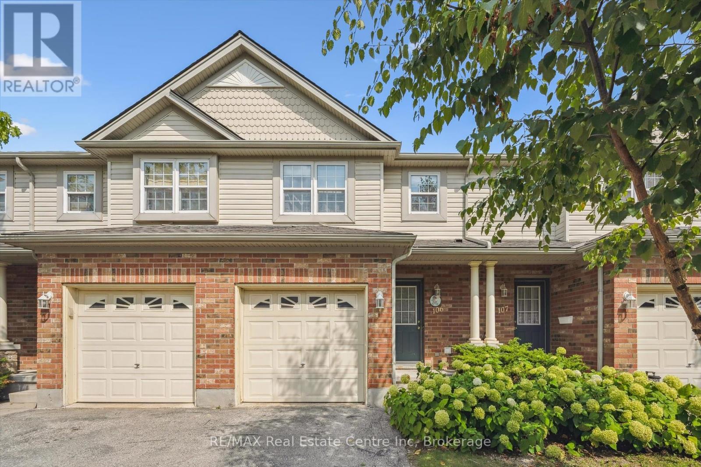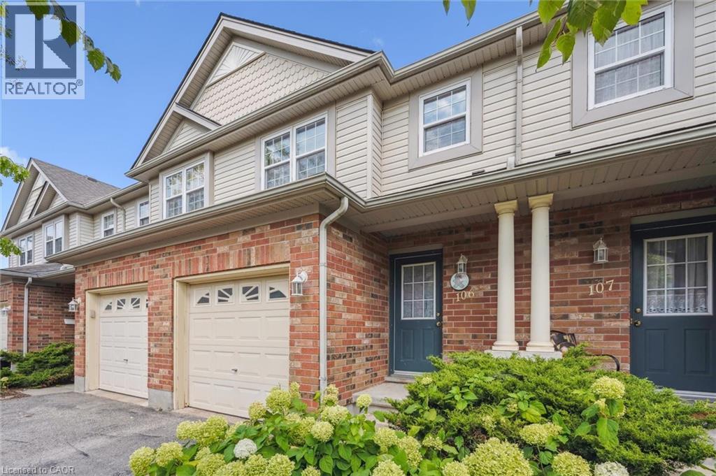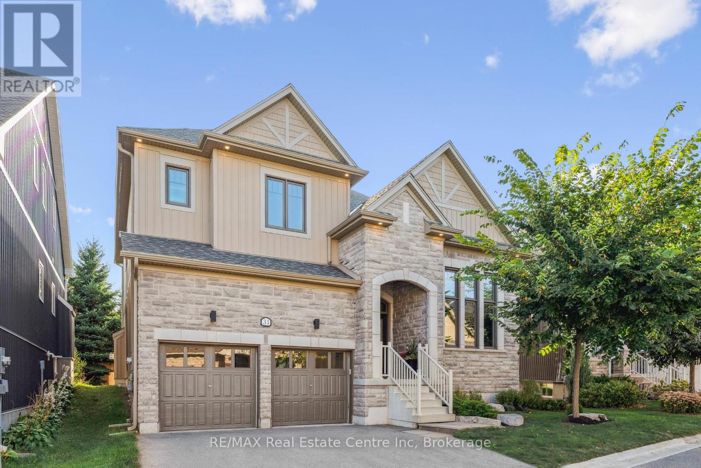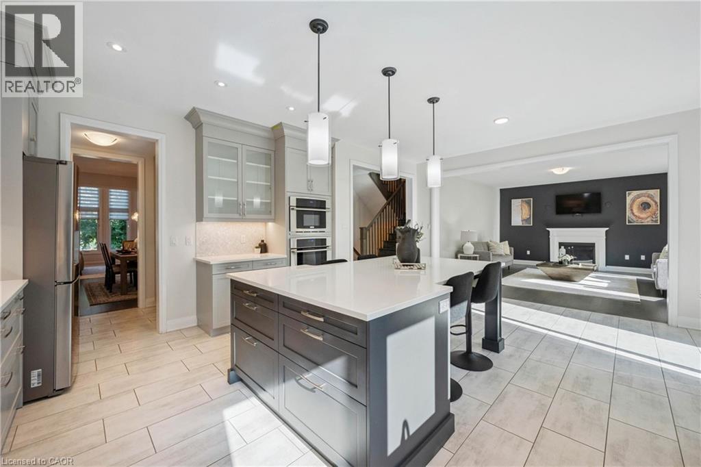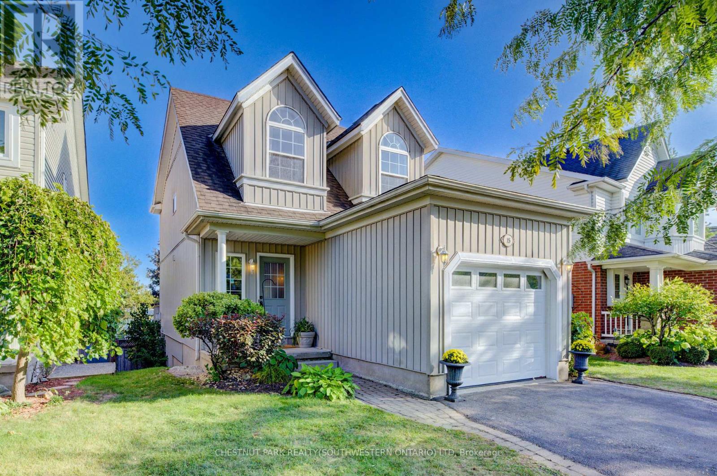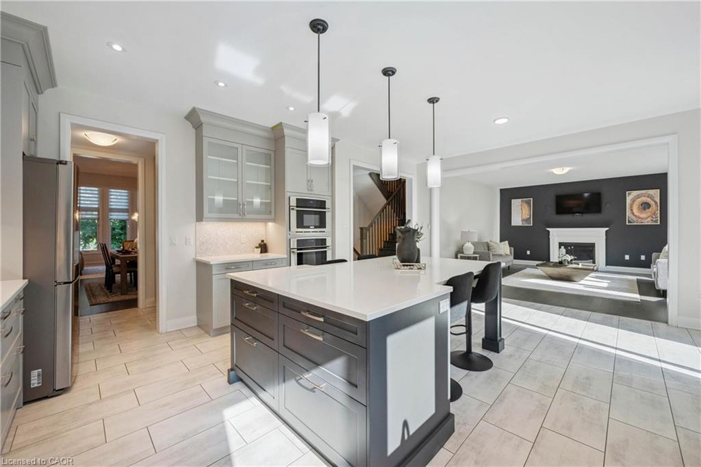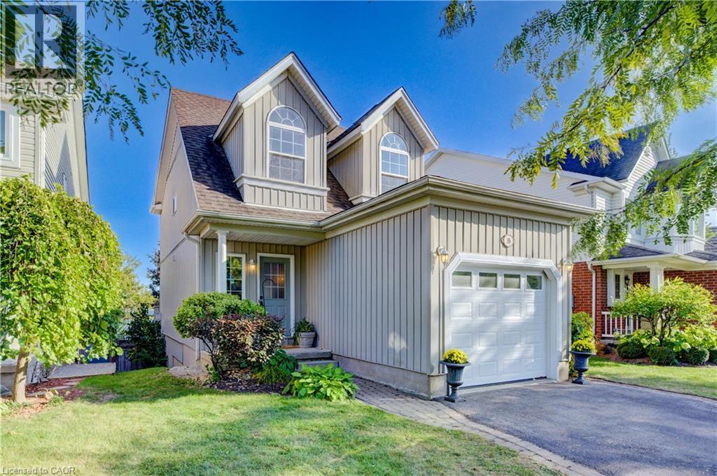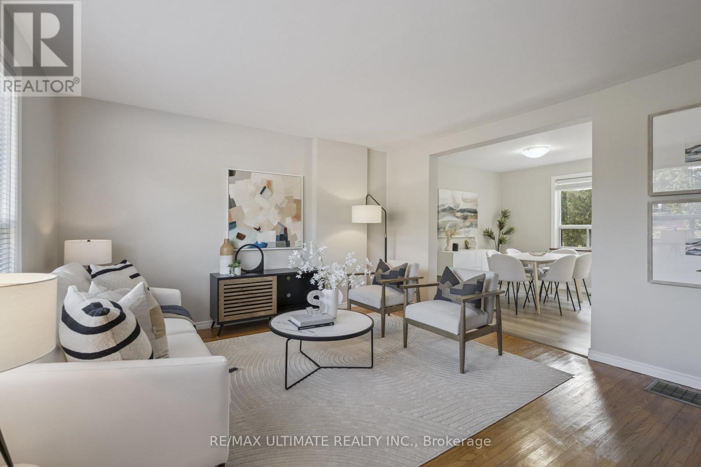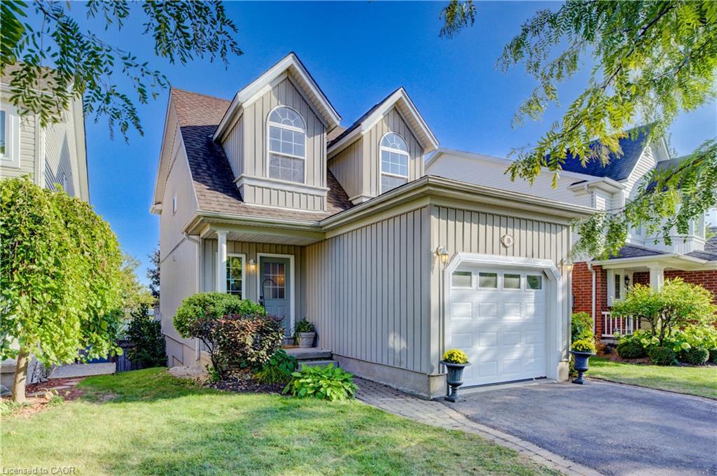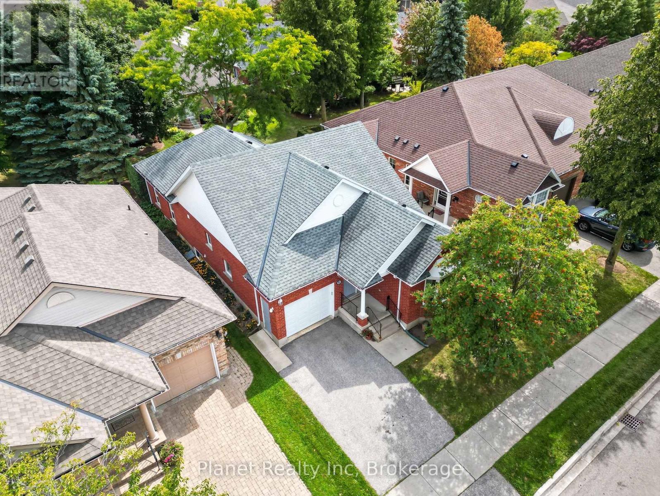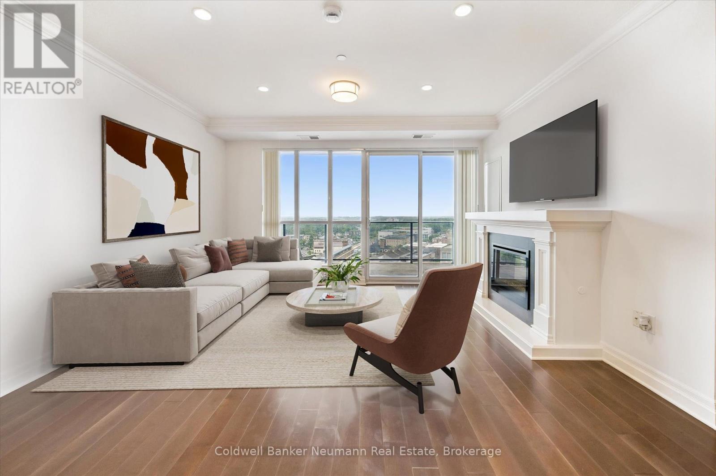- Houseful
- ON
- Guelph
- Hanlon Creek
- 50 941 Gordon St
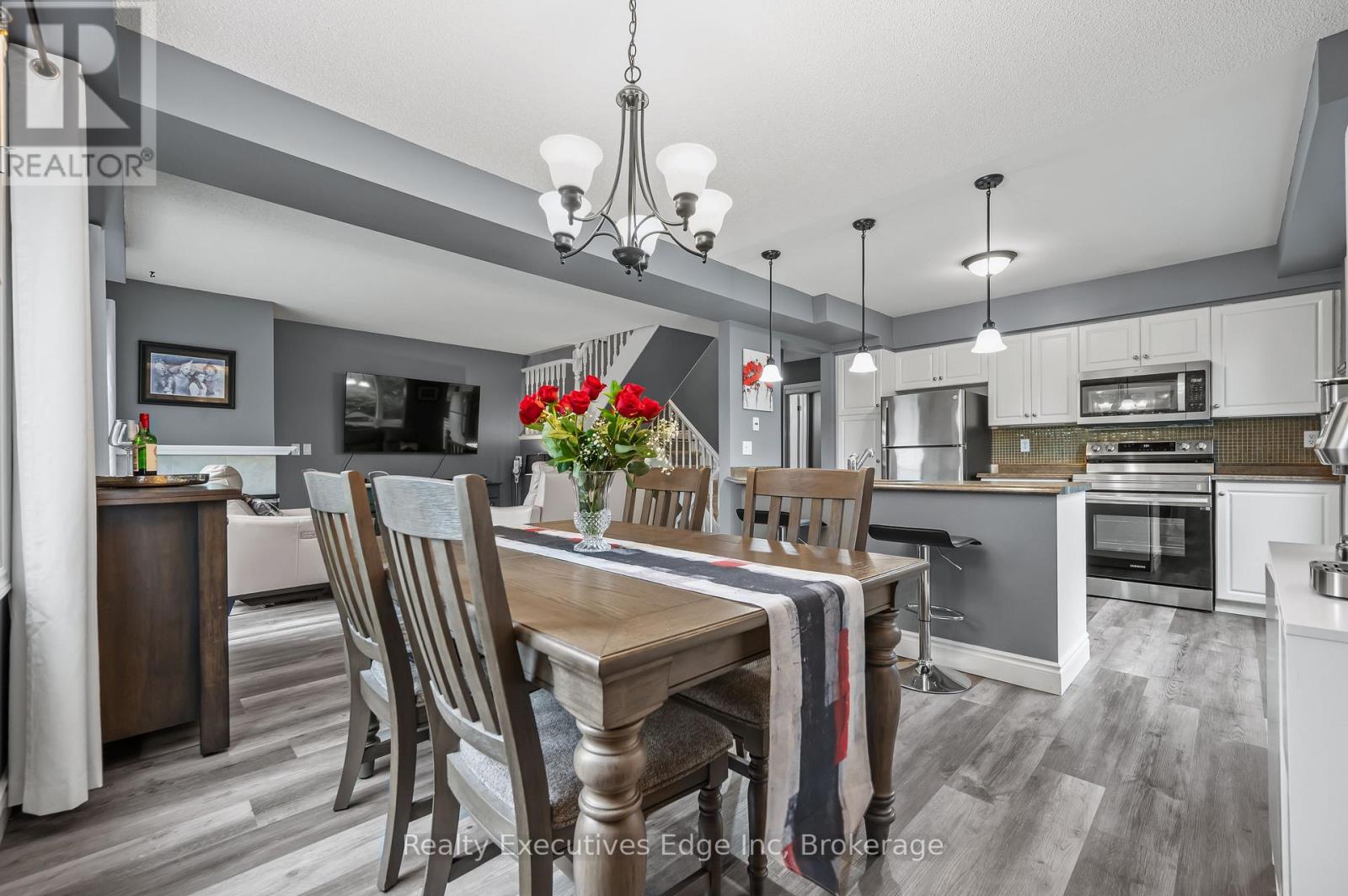
Highlights
Description
- Time on Houseful52 days
- Property typeSingle family
- Neighbourhood
- Median school Score
- Mortgage payment
Welcome to luxury living! This beautifully manicured community features an exclusive pool, as well as a private tennis and pickle ball court! Imagine spending your summer outdoors playing tennis or pickle ball with your friends and neighbours in a beautiful, tree-lined court, relaxing on your private 266 SQFT terrace, then cooling off after lounging by the pool! Winters you can come and go and your driveway and walkway will be shoveled for you! This beautiful, bright, end-unit townhouse is updated and move-in ready. This entire home features an abundance of natural light throughout the entire home, and when that isn't enough you can relax on your extra large private, enclosed terrace. As you enter into a foyer with a large storage closet and a 2 piece powder room. Off the main hall you will be greeted by the open concept main floor layout. There is a spacious, kitchen with an angled peninsula which provides plenty of countertop space, as well as additional space for seating. Just next to the kitchen is the spacious eat-in dining room, with plenty of room for a large dining room table and hutch. Adjacent to the open living room complete with corner gas fireplace and direct access to your private patio terrace. All this and more make this home an entertainer's dream! Upstairs you will be pleased to find a large primary bedroom complete with a spacious, 4-piece ensuite, and a walk-in closet. Upstairs also has two freshly-painted additional generous-sized bedrooms and another 4-piece washroom. The basement features an additional living room as well as plenty of storage and your own ensuite laundry. This basement hasdirect access to the garage. The benefits don't stop there, this condominium property also features your own private tennis court and swimming pool for you to enjoy! All this is situated in the perfect location. This home is steps from Manhattan's Bistro, and walking distance to a plethora of amenities, but still its nestled away in a quiet community. (id:55581)
Home overview
- Cooling Central air conditioning
- Heat source Natural gas
- Heat type Forced air
- # total stories 2
- # parking spaces 2
- Has garage (y/n) Yes
- # full baths 2
- # half baths 1
- # total bathrooms 3.0
- # of above grade bedrooms 3
- Has fireplace (y/n) Yes
- Community features Pet restrictions
- Subdivision Kortright west
- Lot size (acres) 0.0
- Listing # X12309222
- Property sub type Single family residence
- Status Active
- Other 4.32m X 3.36m
Level: 2nd - Bathroom 2.93m X 1.57m
Level: 2nd - 2nd bedroom 3.73m X 2.68m
Level: 2nd - Primary bedroom 4.32m X 3.36m
Level: 2nd - Bedroom 3.33m X 2.8m
Level: 2nd - Bathroom 2.09m X 1.51m
Level: 2nd - Utility 1.87m X 1.6m
Level: Basement - Other 1.22m X 1.54m
Level: Basement - Recreational room / games room 3.95m X 3.18m
Level: Basement - Laundry 2.48m X 1.56m
Level: Basement - Other 6.06m X 3.5m
Level: Basement - Other 7.11m X 3.5m
Level: Main - Dining room 3.47m X 3.74m
Level: Main - Living room 3.63m X 4m
Level: Main - Kitchen 3.35m X 2.73m
Level: Main - Bathroom 1.79m X 1.56m
Level: Main
- Listing source url Https://www.realtor.ca/real-estate/28657627/50-941-gordon-street-guelph-kortright-west-kortright-west
- Listing type identifier Idx

$-1,025
/ Month

