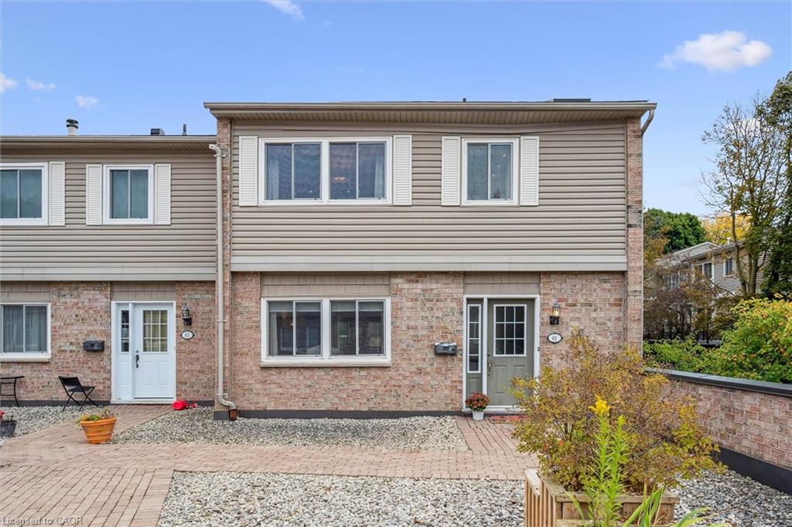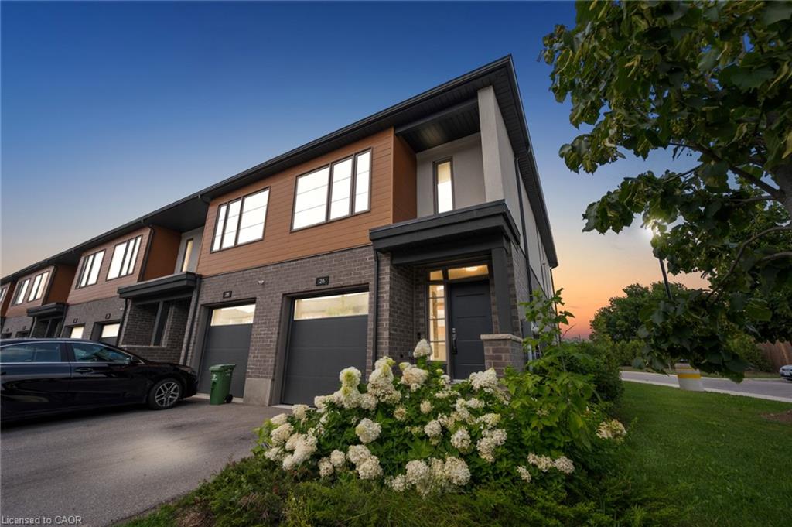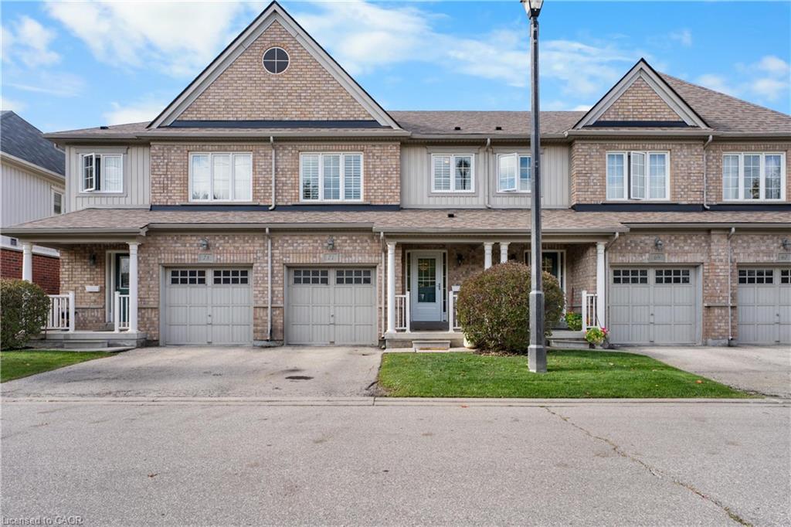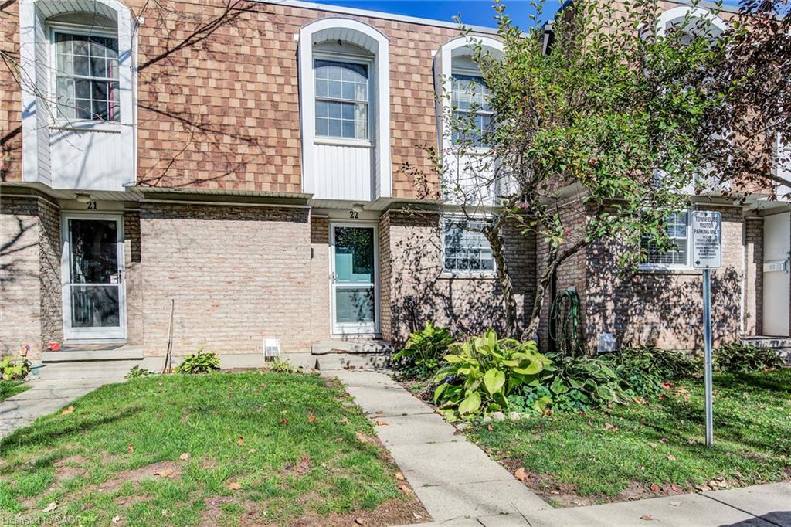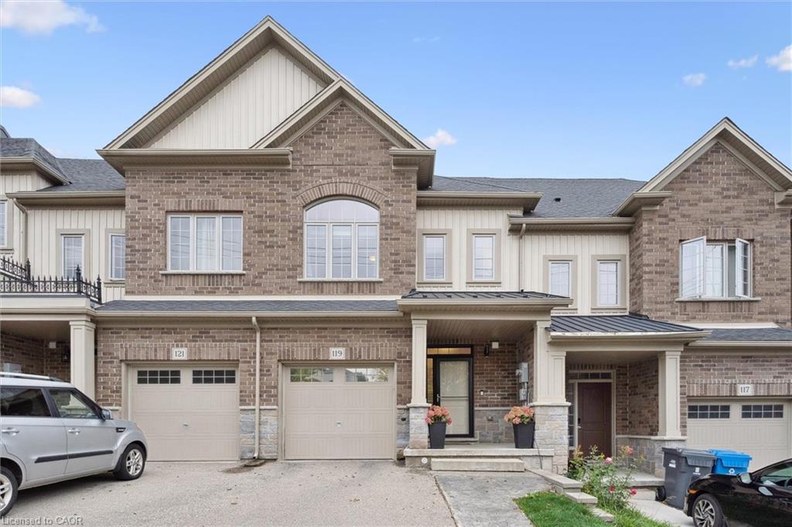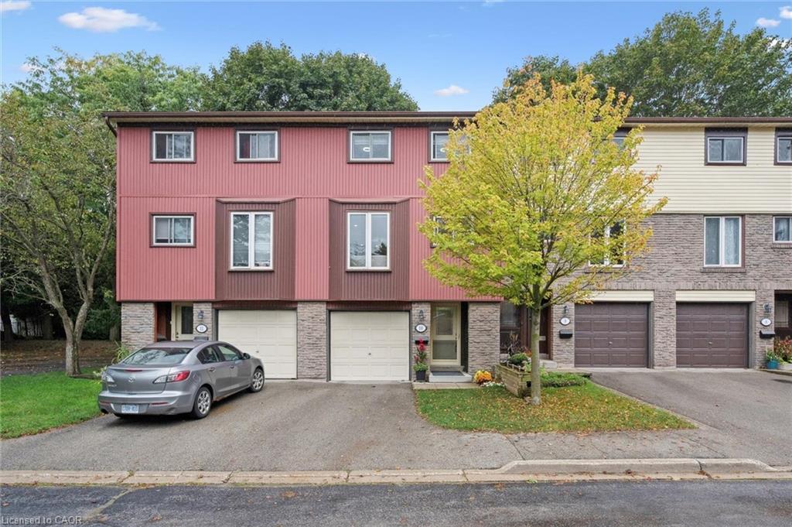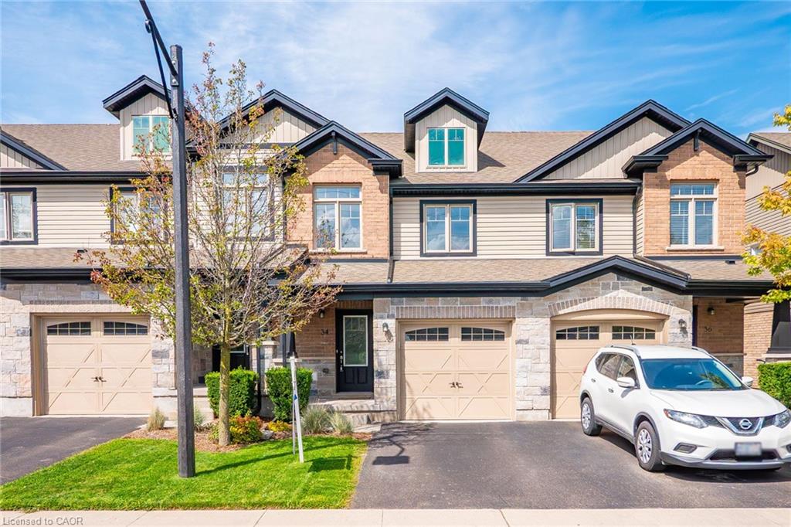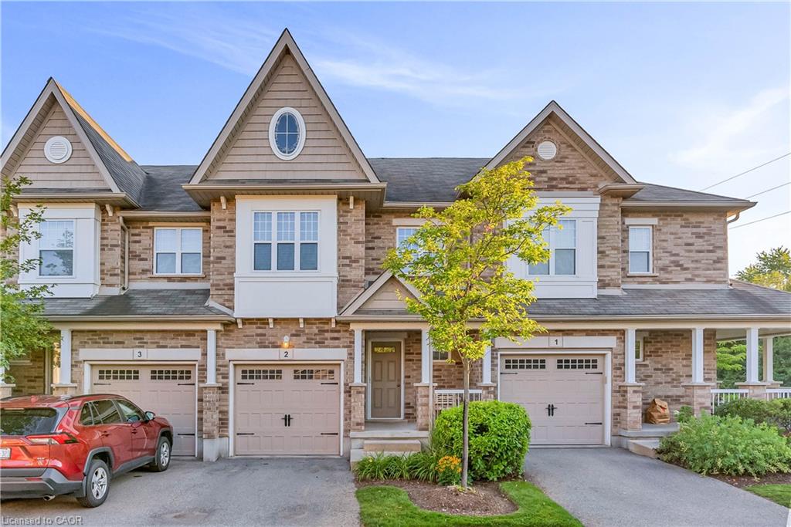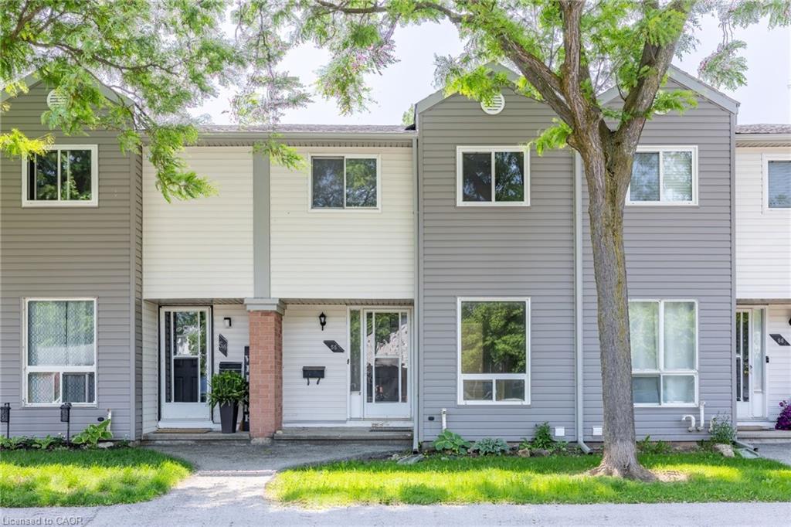- Houseful
- ON
- Guelph
- Hanlon Creek
- 941 Gordon Street Unit 56
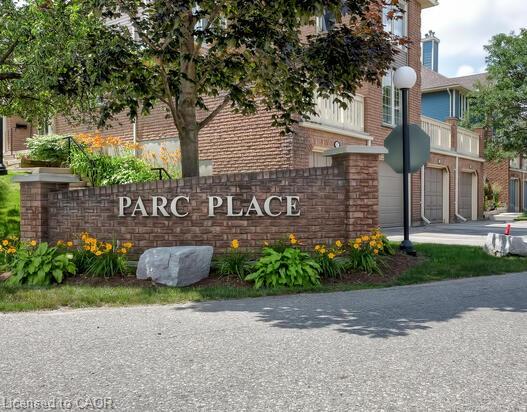
Highlights
Description
- Home value ($/Sqft)$524/Sqft
- Time on Housefulnew 5 days
- Property typeResidential
- StyleTwo story
- Neighbourhood
- Median school Score
- Year built1994
- Garage spaces1
- Mortgage payment
Welcome to Unit 56 in Parc Place, a rare opportunity to own a spacious, move-in-ready townhome in one of the most desirable complexes in the city's South end. Enjoy the perfect blend of city convenience and peaceful community living. You're just minutes from shopping, restaurants, and public transit, yet the community is so quiet and serene you'd hardly know you're in the city. The complex also offers resort-style amenities including: outdoor pool, tennis & pickleball courts, dry sauna with change room. This well-maintained townhouse features: single-car garage with direct access to the finished basement, upgraded hardwood floors on the main level, cozy gas fireplace, open-concept kitchen with newer fridge (1 year old), stove and dishwasher, custom wooden cabinet and sliding doors leading to a large, private oversized deck ideal for relaxing or entertaining. Upstairs you will find three bright, spacious bedrooms and a full 4-pc bathroom. The fully finished walk-out basement offers a large recreation room, another 3-piece bathroom, laundry area, cold room and ample storage and direct entry to the garage. Backing onto mature trees for added privacy, this unit is part of a well-managed condo association that takes care of: roof shingles, exterior windows and doors, deck maintenance, landscaping and property care, snow removal (including walkways and stairs).If you're looking for low-maintenance living in a quiet, friendly community with excellent amenities, this townhouse is a must-see!
Home overview
- Cooling Central air
- Heat type Forced air, natural gas
- Pets allowed (y/n) No
- Sewer/ septic Sewer (municipal)
- Utilities Cable available, cell service, electricity connected, natural gas connected, street lights
- Building amenities Pool, sauna, tennis court(s), parking
- Construction materials Aluminum siding, brick
- Foundation Poured concrete
- Roof Asphalt shing
- Exterior features Landscaped, tennis court(s), year round living
- # garage spaces 1
- # parking spaces 2
- Garage features Ground floor
- Has garage (y/n) Yes
- Parking desc Attached garage, garage door opener, asphalt, built-in, exclusive, tandem
- # full baths 2
- # half baths 1
- # total bathrooms 3.0
- # of above grade bedrooms 3
- # of rooms 15
- Appliances Water heater owned, water softener, dishwasher, dryer, hot water tank owned, range hood, refrigerator, stove, washer
- Has fireplace (y/n) Yes
- Laundry information In basement, in-suite, laundry room, lower level, sink
- Interior features Auto garage door remote(s), built-in appliances, ceiling fan(s)
- County Wellington
- Area City of guelph
- View Forest, garden, park/greenbelt, trees/woods
- Water source Municipal-metered
- Zoning description R.3a-15
- Elementary school Jean little ps, st michael cs
- High school Bishop macdonald chs, centennial cvi, college heights ss
- Lot desc Urban, ample parking, cul-de-sac, city lot, landscaped, park, playground nearby, public transit, quiet area, school bus route, schools, shopping nearby
- Lot dimensions 0 x 0
- Approx lot size (range) 0 - 0.5
- Basement information Separate entrance, walk-out access, full, finished
- Building size 1221
- Mls® # 40775641
- Property sub type Townhouse
- Status Active
- Tax year 2025
- Primary bedroom Bay window
Level: 2nd - Foyer Second
Level: 2nd - Bedroom Second
Level: 2nd - Bathroom Second
Level: 2nd - Bedroom Second
Level: 2nd - Storage Basement
Level: Basement - Foyer Basement
Level: Basement - Family room Basement
Level: Basement - Laundry Basement
Level: Basement - Bathroom Basement
Level: Basement - Dining room Hardwood flooring
Level: Main - Bathroom 2 pc off Front Foyer
Level: Main - Kitchen Hardwood flooring
Level: Main - Living room Lovely Hardwood flooring!
Level: Main - Foyer Main
Level: Main
- Listing type identifier Idx

$-984
/ Month

