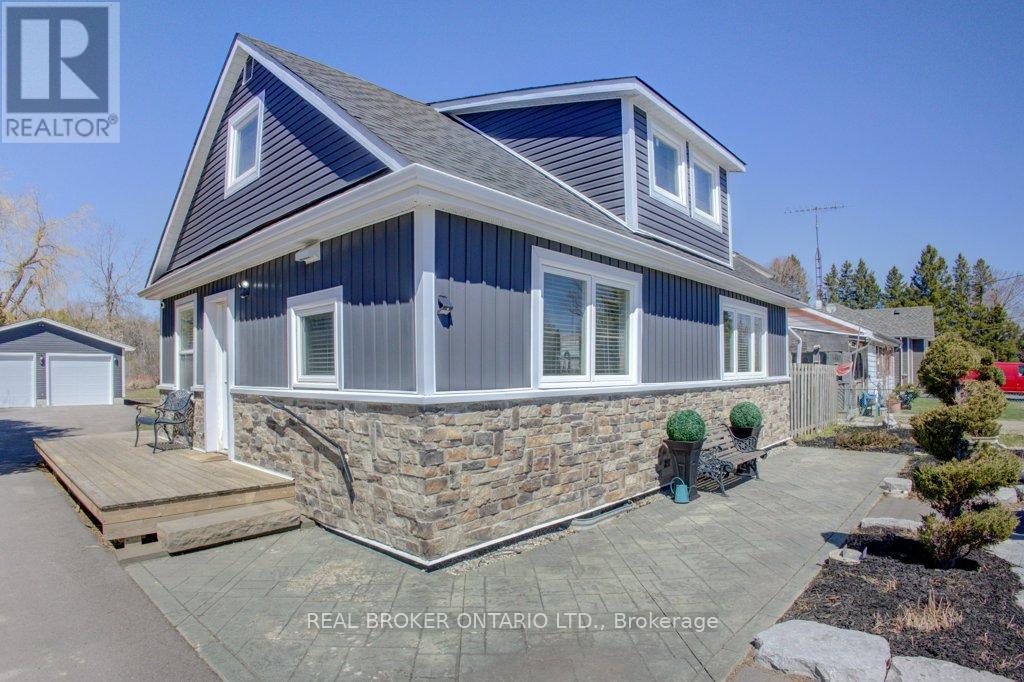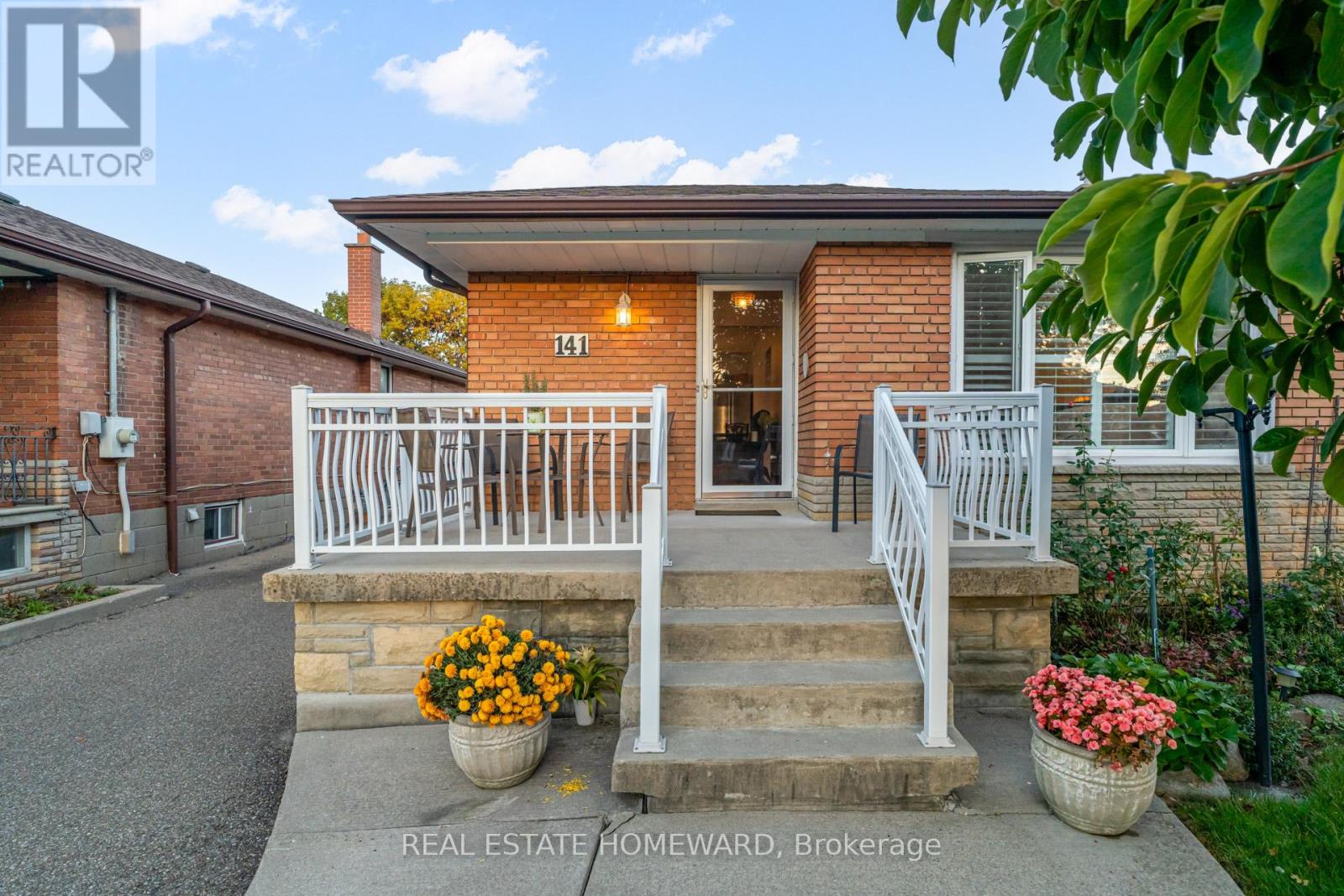
Highlights
This home is
18%
Time on Houseful
10 Days
School rated
6/10
Erin
-5.48%
Description
- Time on Houseful10 days
- Property typeSingle family
- Median school Score
- Mortgage payment
New Price! $799,000 Fully Updated Home Backing onto Greenbelt in Erin. Enjoy peace and privacy on a beautiful third-acre lot backing onto a protected greenbelt. This renovated 3-bedroom, 2-bath home offers open, modern living with a bright kitchen, stylish bathrooms, and a private primary suite. Major updates include new heating & cooling systems for both levels, new roof (2025), siding, and windows all the big jobs done! The heated detached 2-car garage/shop is a dream for hobbyists, with plenty of space for vehicles, tools, or a lift. Relax or entertain in the backyard oasis with a deck, cabana, and hot tub. Only 30 minutes to the 401 and GTA a move-in-ready home offering incredible value at its new price of $799,000! (id:63267)
Home overview
Amenities / Utilities
- Cooling Window air conditioner
- Heat source Natural gas
- Heat type Baseboard heaters
- Sewer/ septic Septic system
Exterior
- # total stories 2
- # parking spaces 14
- Has garage (y/n) Yes
Interior
- # full baths 2
- # total bathrooms 2.0
- # of above grade bedrooms 3
- Has fireplace (y/n) Yes
Location
- Community features Community centre, school bus
- Subdivision Rural erin
Lot/ Land Details
- Lot desc Landscaped
Overview
- Lot size (acres) 0.0
- Listing # X12456506
- Property sub type Single family residence
- Status Active
Rooms Information
metric
- Living room 3.48m X 4.8m
Level: Main - Kitchen 3.48m X 3.96m
Level: Main - Primary bedroom 5.54m X 4.42m
Level: Main - Laundry 1.8m X 2.72m
Level: Main - Bathroom 1.96m X 3.05m
Level: Main - Bedroom 2.26m X 2.97m
Level: Main - Bathroom 1.45m X 2.72m
Level: Main - Dining room 3.43m X 2.95m
Level: Main - Bedroom 4.57m X 4.39m
Level: Main
SOA_HOUSEKEEPING_ATTRS
- Listing source url Https://www.realtor.ca/real-estate/28977079/9488-wellington-124-road-erin-rural-erin
- Listing type identifier Idx
The Home Overview listing data and Property Description above are provided by the Canadian Real Estate Association (CREA). All other information is provided by Houseful and its affiliates.

Lock your rate with RBC pre-approval
Mortgage rate is for illustrative purposes only. Please check RBC.com/mortgages for the current mortgage rates
$-2,131
/ Month25 Years fixed, 20% down payment, % interest
$
$
$
%
$
%

Schedule a viewing
No obligation or purchase necessary, cancel at any time
Nearby Homes
Real estate & homes for sale nearby












