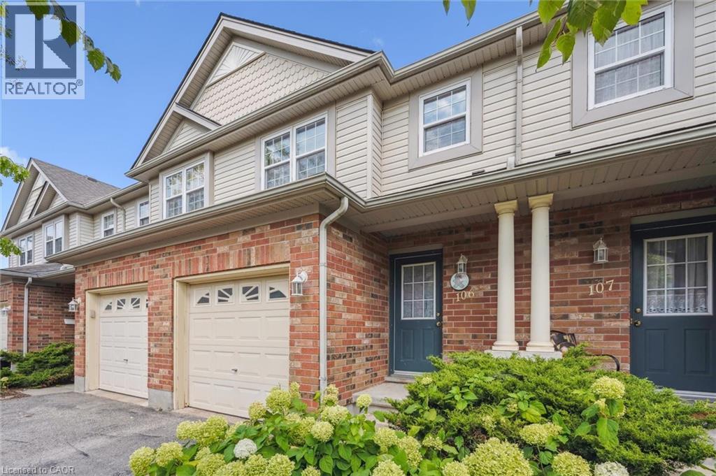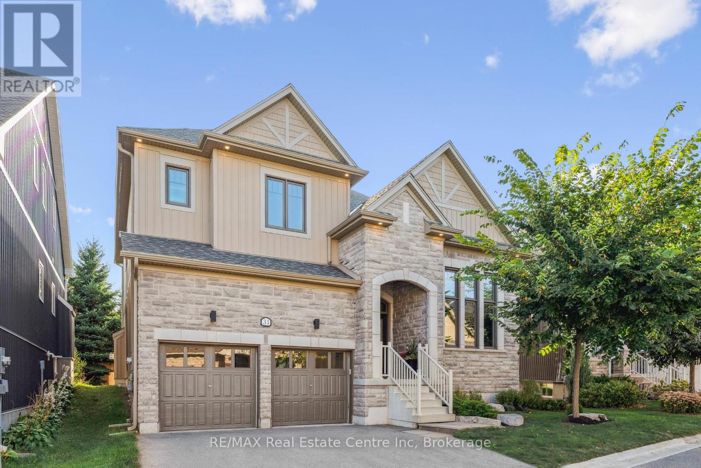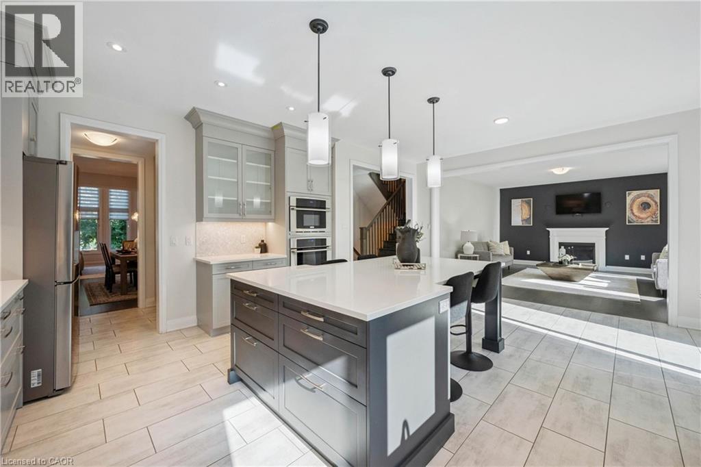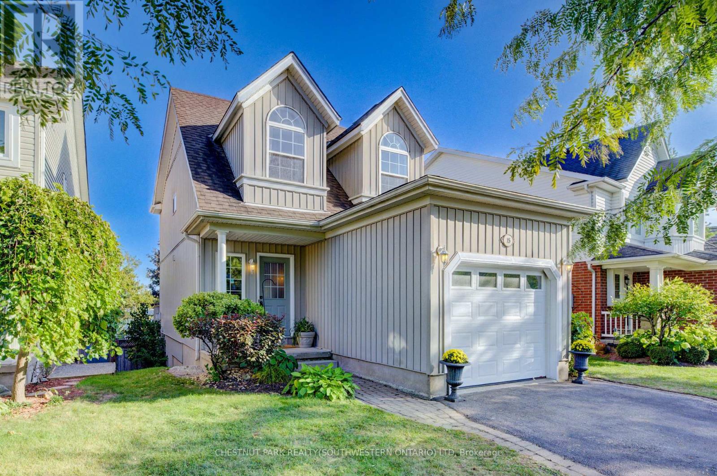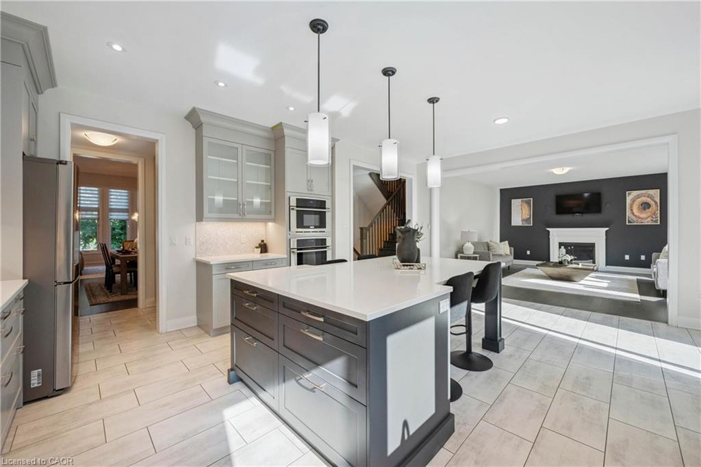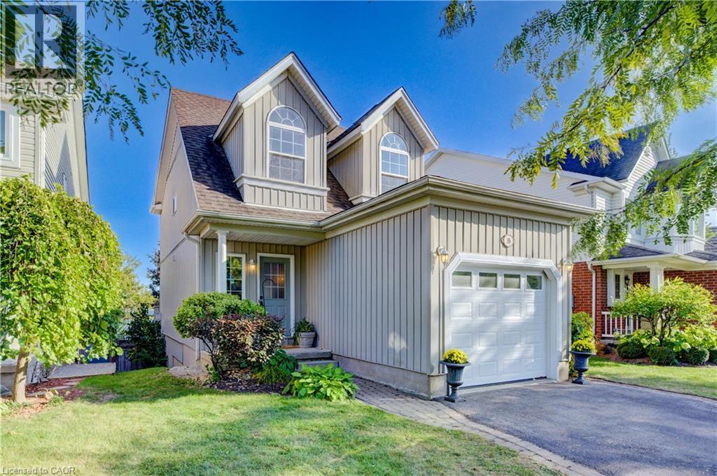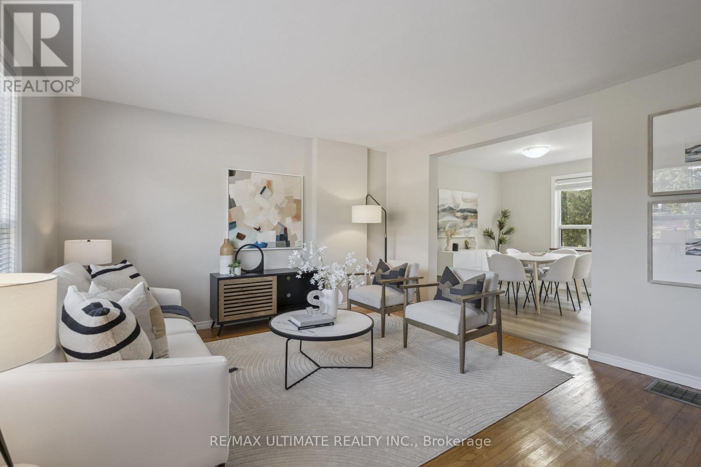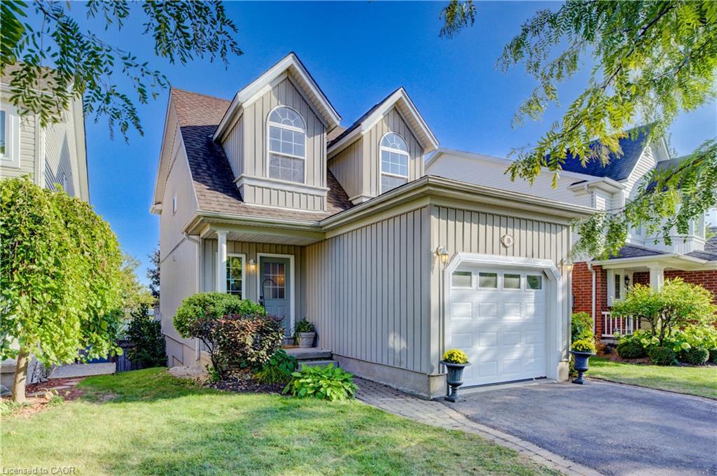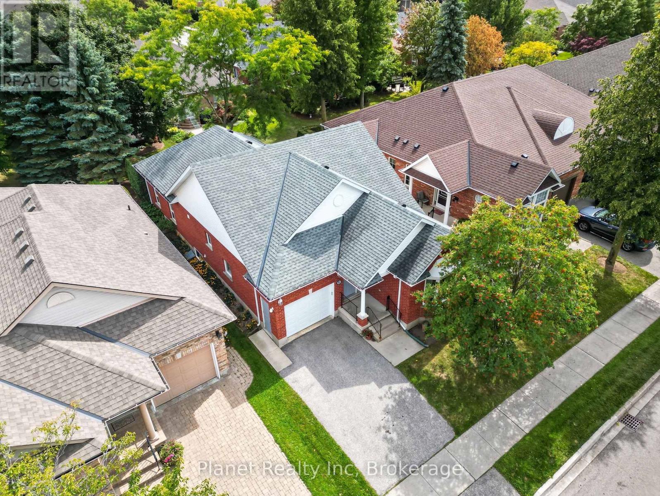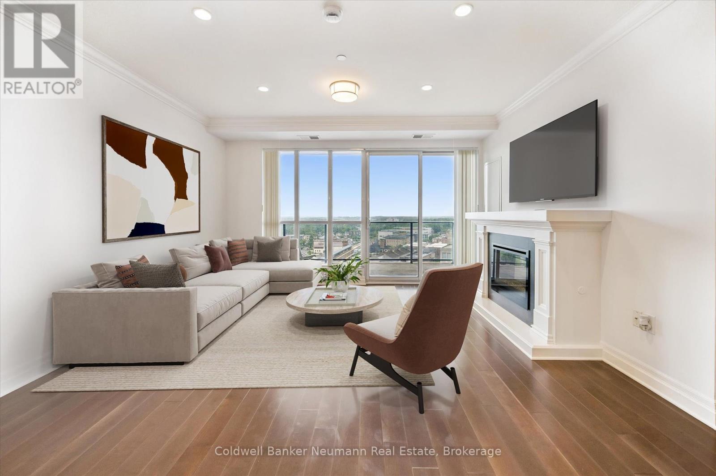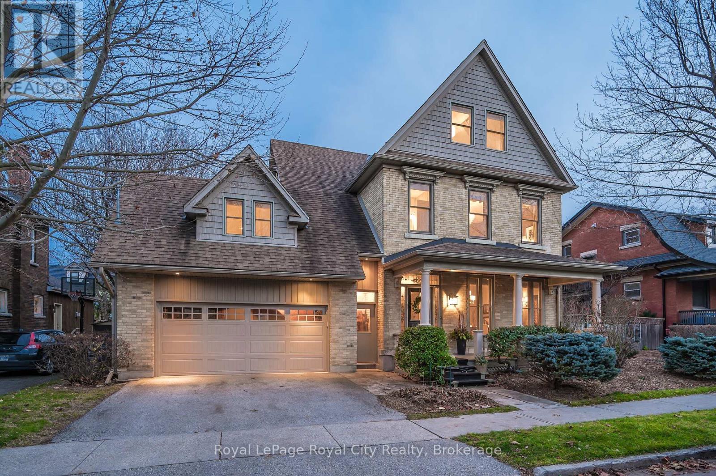- Houseful
- ON
- Guelph
- Saint Georges
- 95 Ottawa Cres
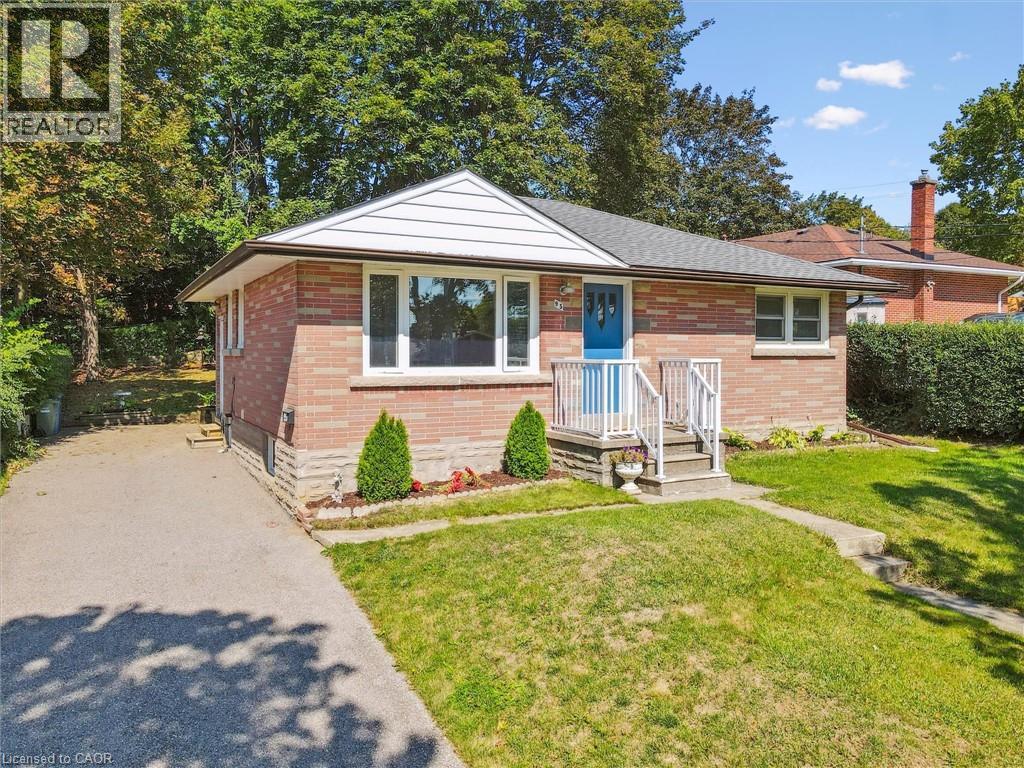
Highlights
Description
- Home value ($/Sqft)$495/Sqft
- Time on Housefulnew 6 days
- Property typeSingle family
- StyleBungalow
- Neighbourhood
- Median school Score
- Year built1955
- Mortgage payment
Bungalow with separate side entrance on a 50x120 ft. lot! First time offered for sale - a perfect opportunity for first-time home buyers, contractors, and downsizers to unlock the potential and sweat equity. The main level has three bedrooms and one bathroom, mostly original hardwood flooring in relatively good condition, and a kitchen with a dinette. The basement has good ceiling height and is partially finished with a family room and second bathroom. The home sets up nicely for a duplex conversion and the backyard is large enough for an accessory unit should you desire. The quiet area is very family-friendly, surrounded by elementary schools and high schools. Main plumbing stack from the house out to the road has been replaced, roof - 2016, furnace 2012, owned water heater. Flexible closing. (id:63267)
Home overview
- Cooling None
- Heat source Natural gas
- Heat type Forced air
- Sewer/ septic Municipal sewage system
- # total stories 1
- # parking spaces 4
- # full baths 2
- # total bathrooms 2.0
- # of above grade bedrooms 3
- Subdivision 4 - st. george's
- Lot size (acres) 0.0
- Building size 1312
- Listing # 40765647
- Property sub type Single family residence
- Status Active
- Storage 3.607m X 3.302m
Level: Basement - Recreational room 6.248m X 3.531m
Level: Basement - Utility 5.41m X 3.607m
Level: Basement - Bathroom (# of pieces - 3) Measurements not available
Level: Basement - Laundry 4.166m X 3.556m
Level: Basement - Kitchen 3.2m X 2.946m
Level: Main - Primary bedroom 3.81m X 2.845m
Level: Main - Bedroom 3.226m X 2.972m
Level: Main - Living room 5.791m X 3.302m
Level: Main - Bedroom 3.302m X 3.251m
Level: Main - Bathroom (# of pieces - 4) Measurements not available
Level: Main
- Listing source url Https://www.realtor.ca/real-estate/28841140/95-ottawa-crescent-guelph
- Listing type identifier Idx

$-1,733
/ Month

