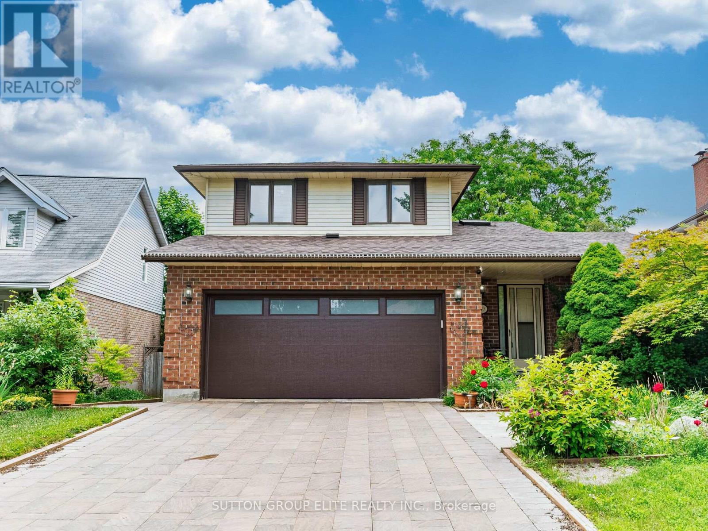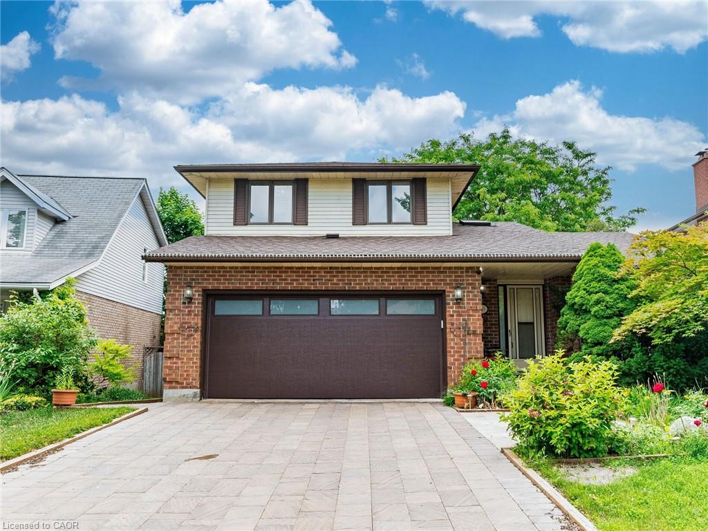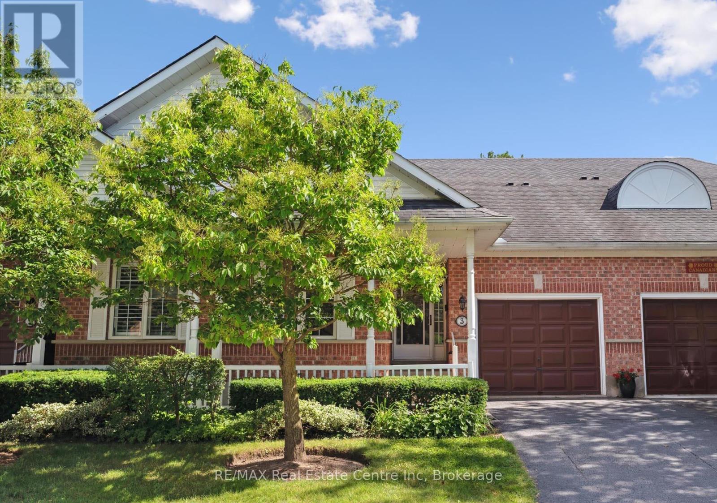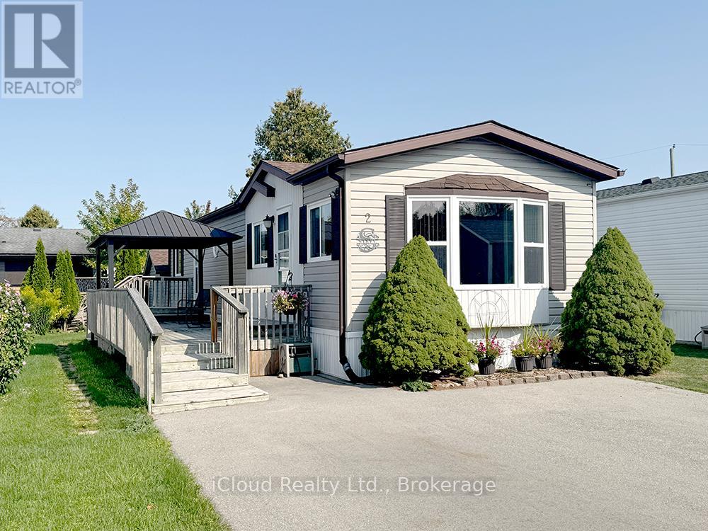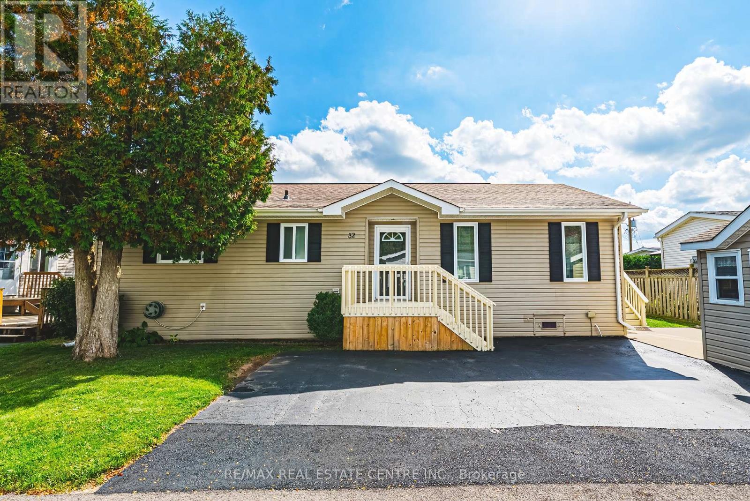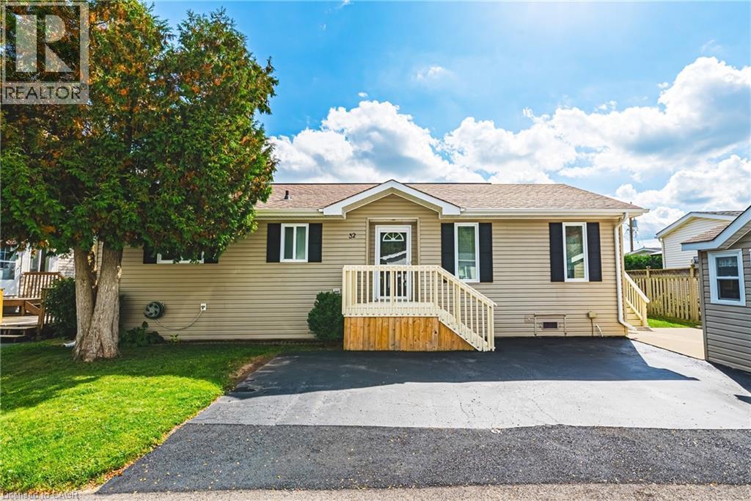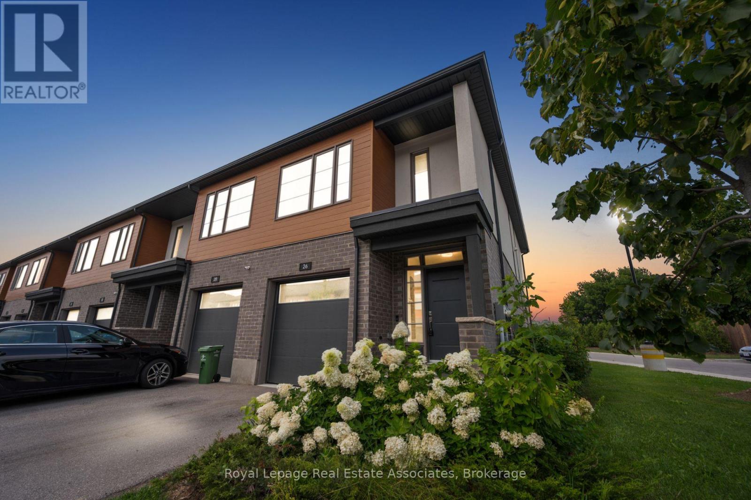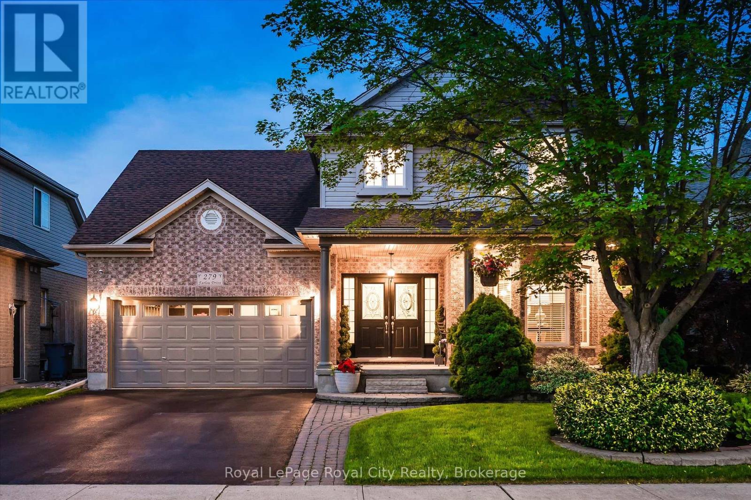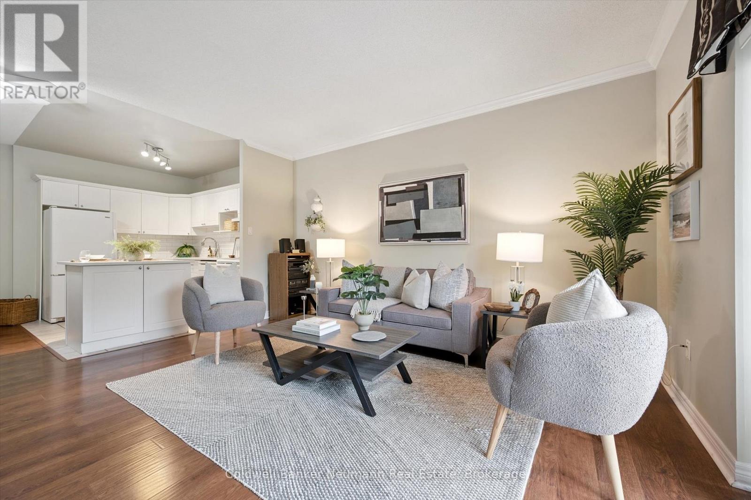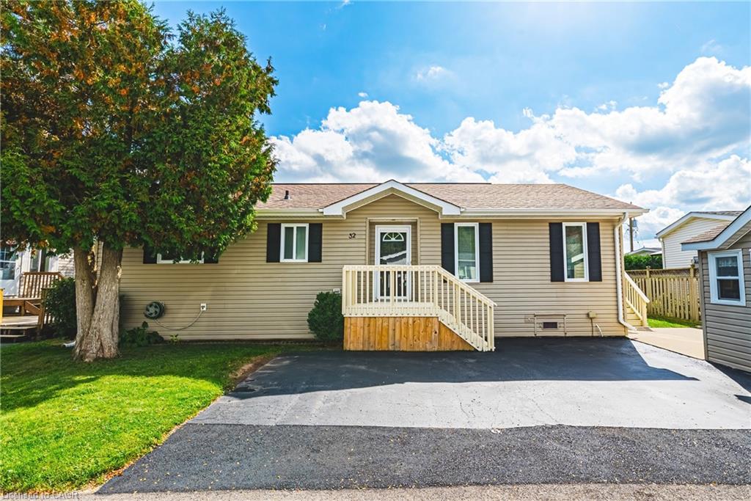- Houseful
- ON
- Guelph
- Westminster Woods
- 5 Howden Cres
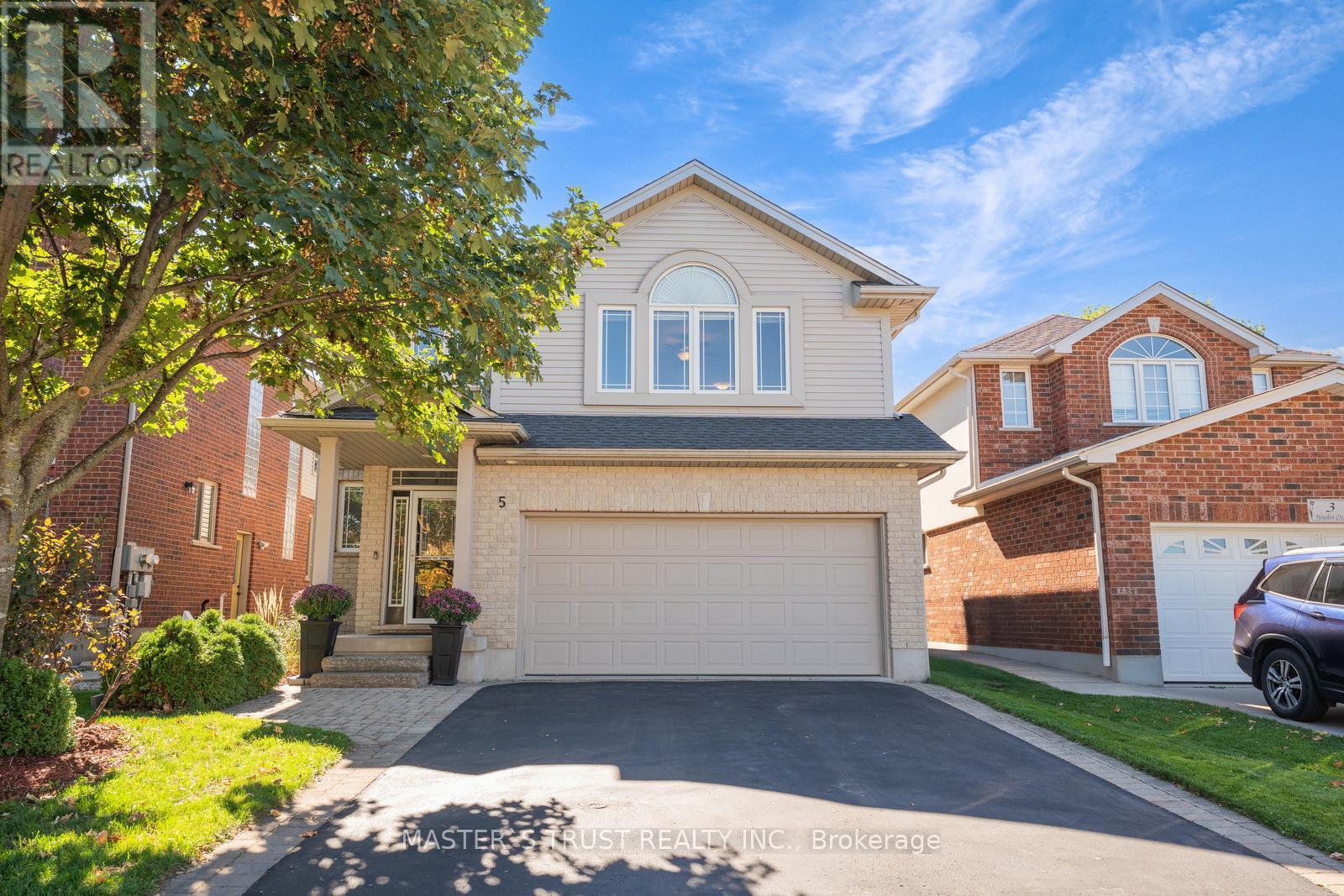
Highlights
Description
- Time on Housefulnew 8 hours
- Property typeSingle family
- Neighbourhood
- Median school Score
- Mortgage payment
Welcome to 5 Howden Crescent! This 4-bedroom, 4-bathroom CARPET-FREE double garage home is beautifully finished on all levels and located in the very desirable neighborhood of Pineridge/Westminister Woods. Steps to Sir Isaac Brock public school, parks and the new High School scheduled to open in 2026-2027. Short drive to the University of Guelph, Hwy 401 and all major amenities. Situated on a quiet crescent BACKING ONTO GREEN SPACE. 4 spacious bedrooms upstairs including a master bedroom with his and hers walk-in closets and a four-piece ensuite bathroom. Bright kitchen with quartz countertop and stainless steel appliances. Fully finished WALKOUT BASEMENT with a kitchenette and three-piece bathroom. With a large back deck facing green space and a Fully Fenced Yard, this is the home you have been waiting! Upgrades include: Hardwood Stairs (2017), Roof (2019), Second Level Flooring (2023), Owned Water Heater (2023), Heat Pump (2023), New Paint (2023), Basement Kitchenette (2023), Dishwasher (2024). (id:63267)
Home overview
- Cooling Central air conditioning
- Heat source Natural gas
- Heat type Forced air
- Sewer/ septic Sanitary sewer
- # total stories 2
- Fencing Fully fenced, fenced yard
- # parking spaces 4
- Has garage (y/n) Yes
- # full baths 3
- # half baths 1
- # total bathrooms 4.0
- # of above grade bedrooms 4
- Flooring Hardwood, tile
- Has fireplace (y/n) Yes
- Subdivision Pineridge/westminster woods
- Lot size (acres) 0.0
- Listing # X12432801
- Property sub type Single family residence
- Status Active
- 4th bedroom 4.26m X 3.53m
Level: 2nd - 2nd bedroom 4.06m X 3.63m
Level: 2nd - Bathroom 3.91m X 3.65m
Level: 2nd - Bedroom 6.55m X 5.53m
Level: 2nd - Bathroom 2.97m X 1.6m
Level: 2nd - 3rd bedroom 4.14m X 3.63m
Level: 2nd - Recreational room / games room 9.04m X 8.94m
Level: Basement - Other 2.2m X 0.93m
Level: Basement - Bathroom 3.04m X 2.1m
Level: Basement - Dining room 4.49m X 2.99m
Level: Main - Laundry 2.79m X 2.56m
Level: Main - Dining room 4.52m X 4.36m
Level: Main - Kitchen 4.47m X 3.83m
Level: Main - Living room 5.58m X 5.05m
Level: Main
- Listing source url Https://www.realtor.ca/real-estate/28926381/5-howden-crescent-guelph-pineridgewestminster-woods-pineridgewestminster-woods
- Listing type identifier Idx

$-3,466
/ Month

