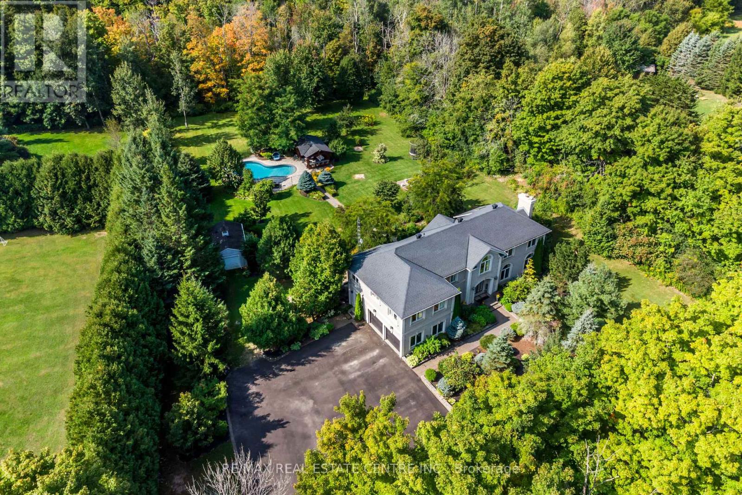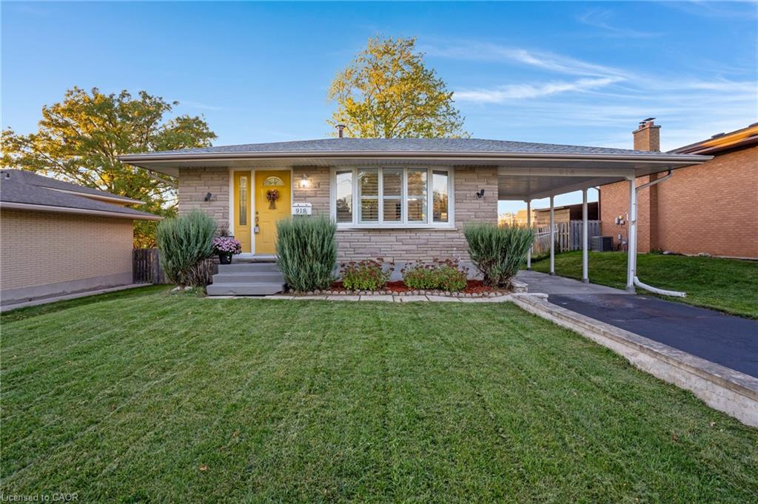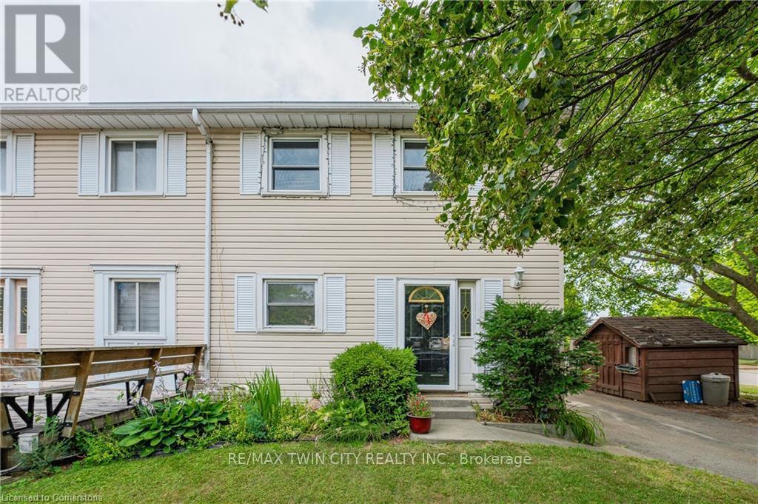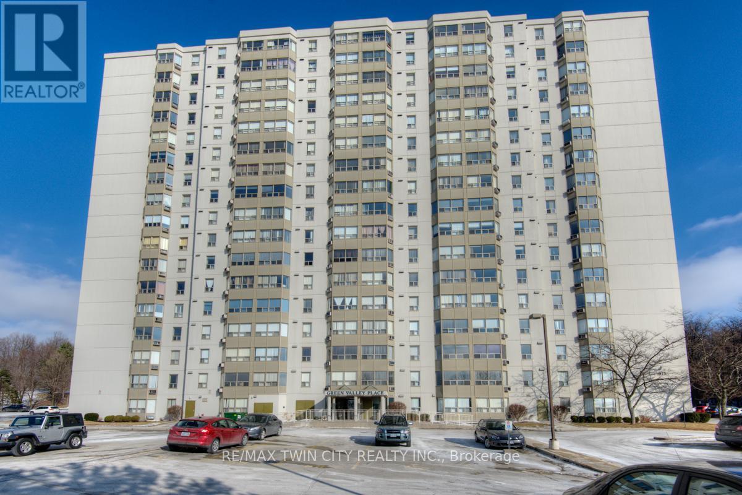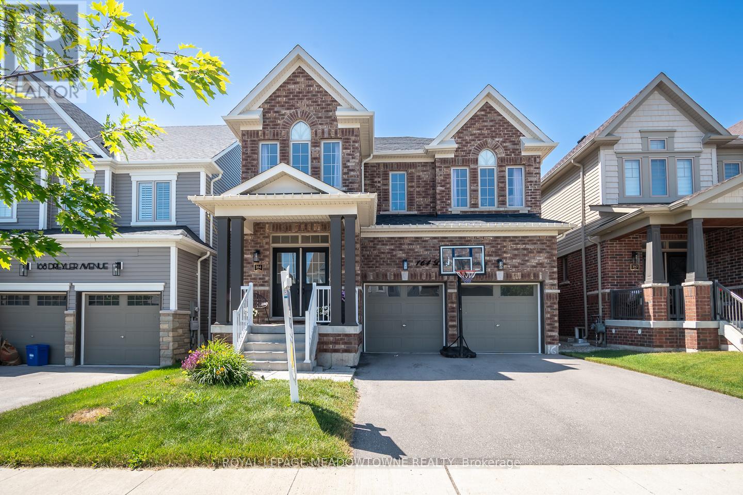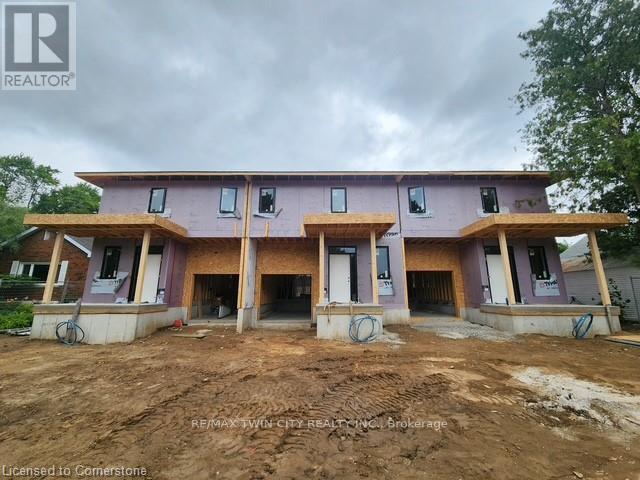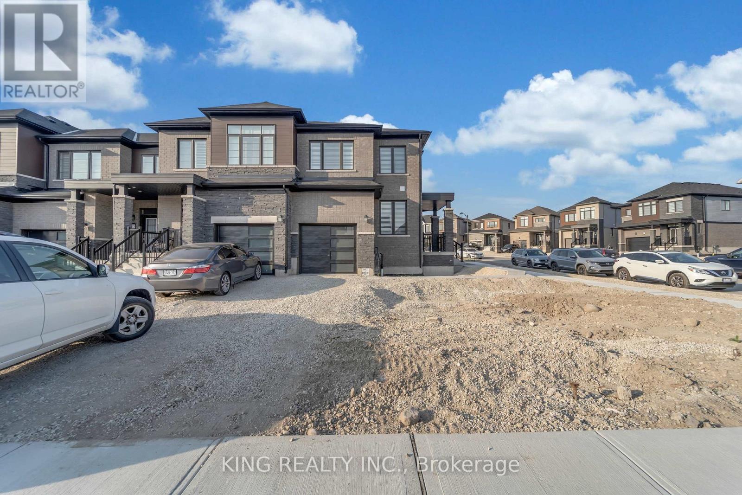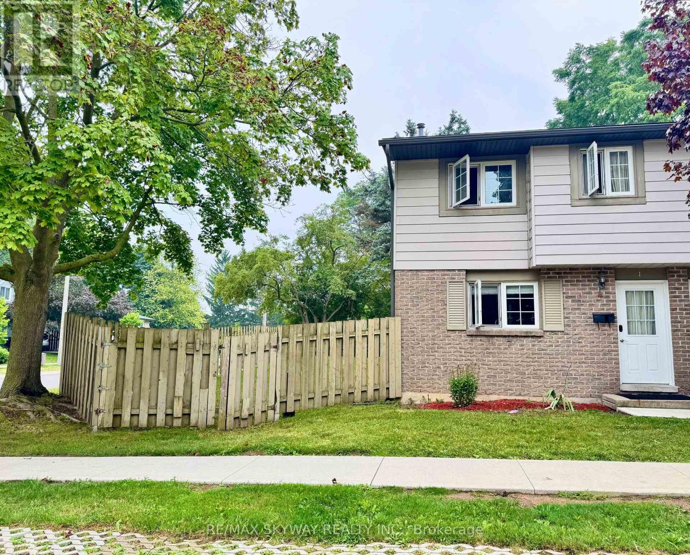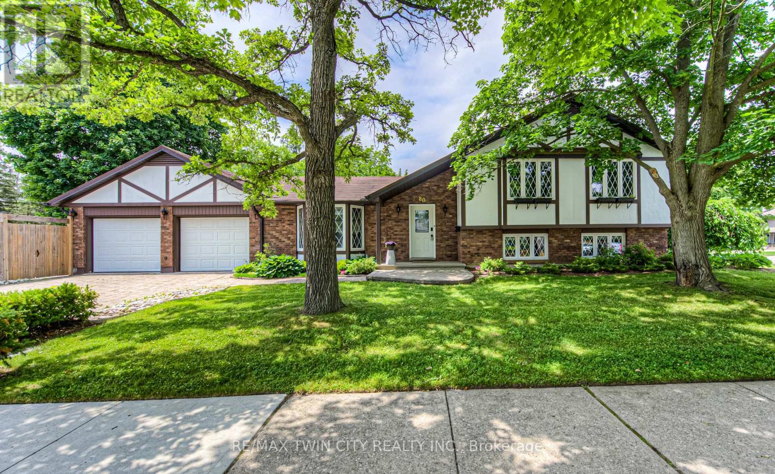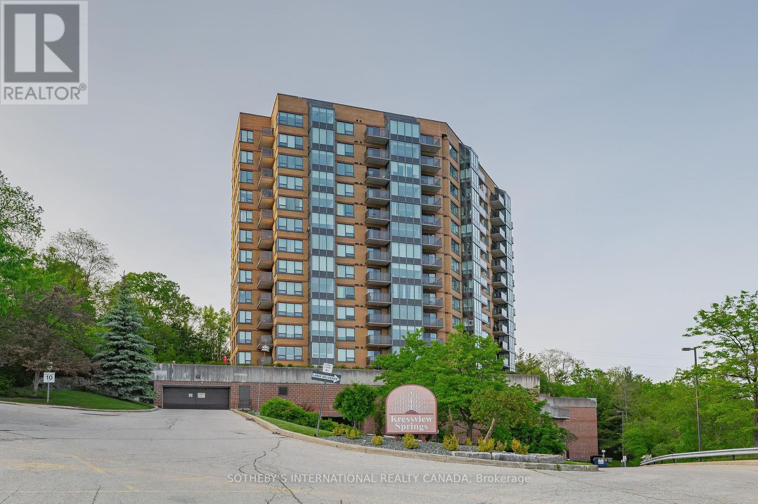- Houseful
- ON
- Guelph Riverside Park
- Waverley
- 401 24 Marilyn Dr N
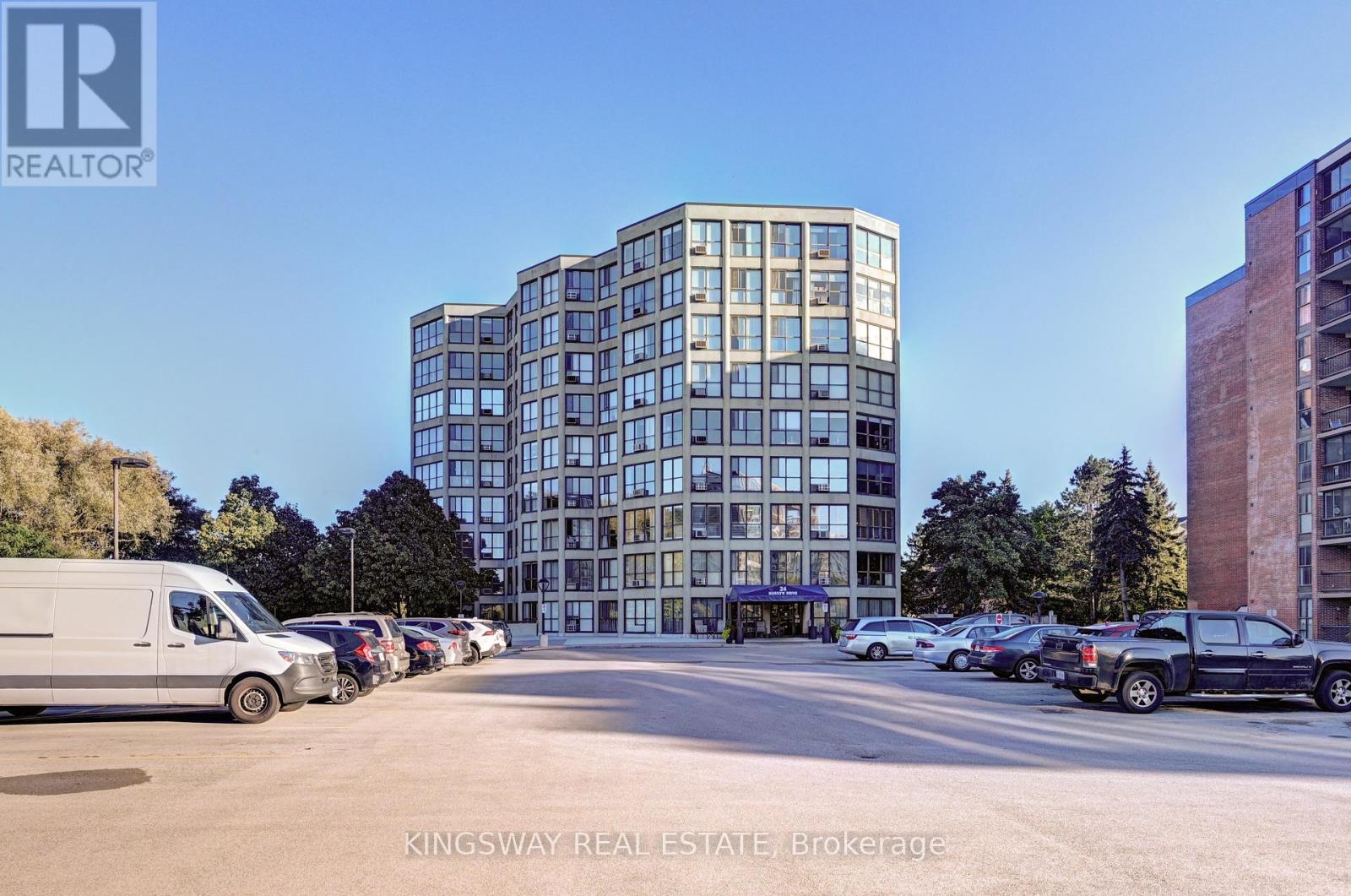
Highlights
Description
- Time on Housefulnew 6 hours
- Property typeSingle family
- Neighbourhood
- Median school Score
- Mortgage payment
An Amazing Opportunity to Live in a 1700Sq Ft + Upgraded condo in The High Demand Area Of Guelph Overlooking River side Park. Huge Unit With Glass windows on All sides Featuring Tons of Natural light.California Shutters.Bright Hallway, Living Rm, Dining Rm & Dinette . Whole Unit Professionally in Neutral Colors. Perfect For Entertaining Family & Friends. 3 Bedrooms & 2 Full Upgraded Newer Washrooms. Superb Layout. Open Concept Super Large Living Room & Full Dining Room. Fully Upgraded Kitchen With Granite Counter Tops & Solid Wood Cabinets. Gleaming Hardwood Flooring Throughout. Primary Bedroom is Larger Than the Size of Full Condo Units. Can Accommodate full size furniture. Fully Updated Ensuite Washroom With glass Shower. 2 Other Very Good Sized Bedrooms. Another Full Upgraded 4 Pce Washroom. Large Dinette Area. Full Size Laundry Room & Storage Room in The Unit. All Newer Appliances. Freezer is Included too. The lovely common area includes an exercise room, party/meeting room and of course, short walk to Riverside Park, shops, senior center, golf course and river and trails. Underground Parking is Included & also an Additional Locker. Very Quite & Upscale Building. (id:63267)
Home overview
- Cooling Window air conditioner
- Heat source Electric
- Heat type Baseboard heaters
- # parking spaces 1
- Has garage (y/n) Yes
- # full baths 2
- # total bathrooms 2.0
- # of above grade bedrooms 3
- Community features Pet restrictions
- Subdivision Riverside park
- Lot size (acres) 0.0
- Listing # X12337483
- Property sub type Single family residence
- Status Active
- Other 2.69m X 2.51m
Level: Main - Living room 5.49m X 5.16m
Level: Main - Bedroom 3.58m X 3.15m
Level: Main - Primary bedroom 5.79m X 5.84m
Level: Main - Bathroom Measurements not available
Level: Main - Dining room 5.23m X 3.15m
Level: Main - Kitchen 3.15m X 2.69m
Level: Main - Bedroom 4.42m X 3.12m
Level: Main - Bathroom Measurements not available
Level: Main
- Listing source url Https://www.realtor.ca/real-estate/28717826/401-24-marilyn-drive-n-guelph-riverside-park-riverside-park
- Listing type identifier Idx

$-327
/ Month

