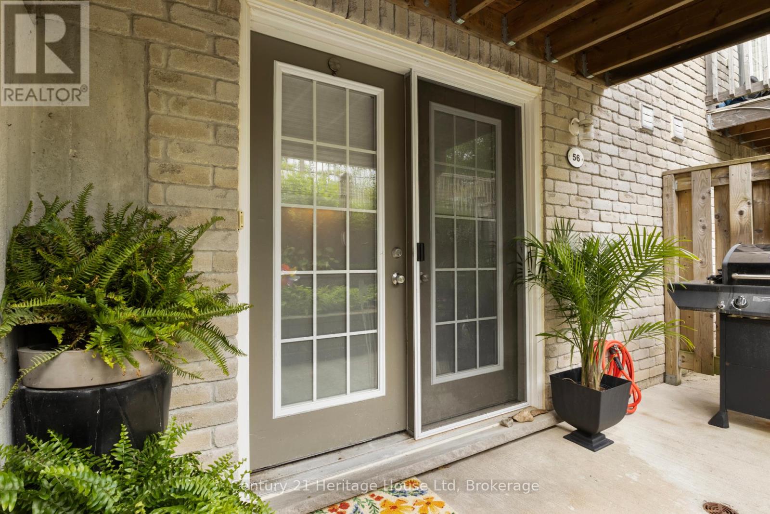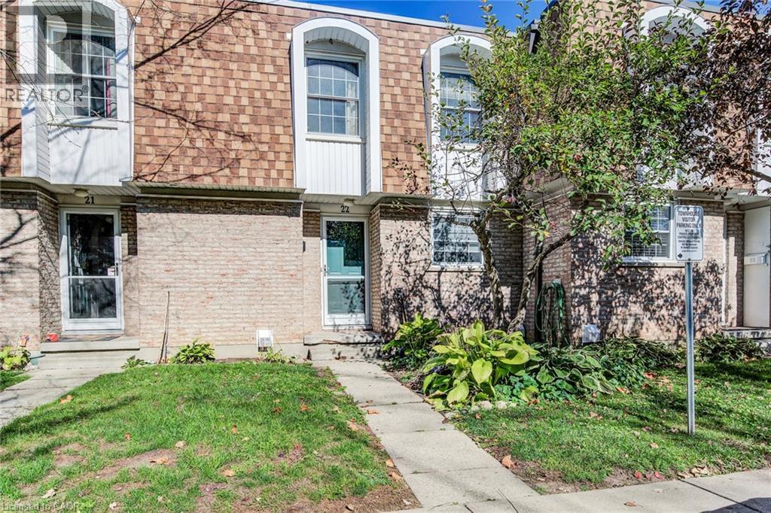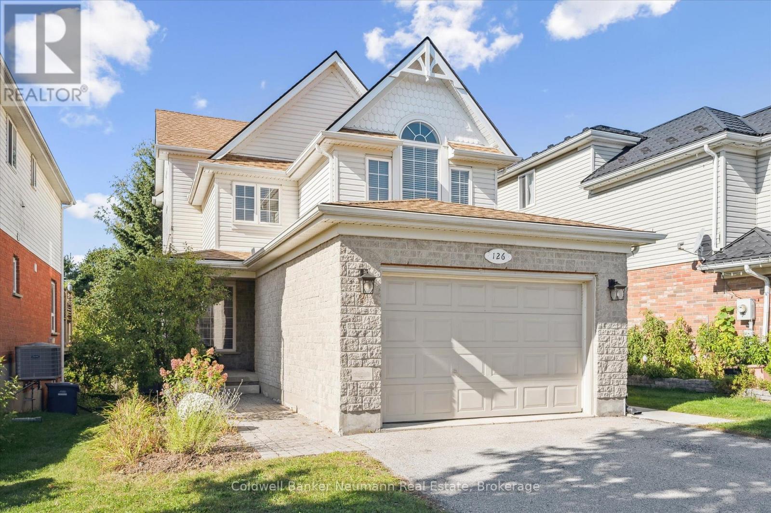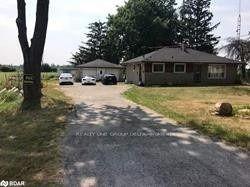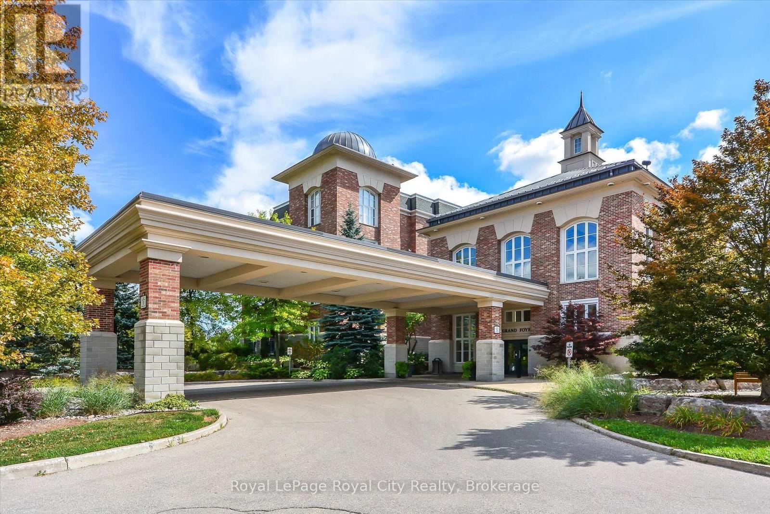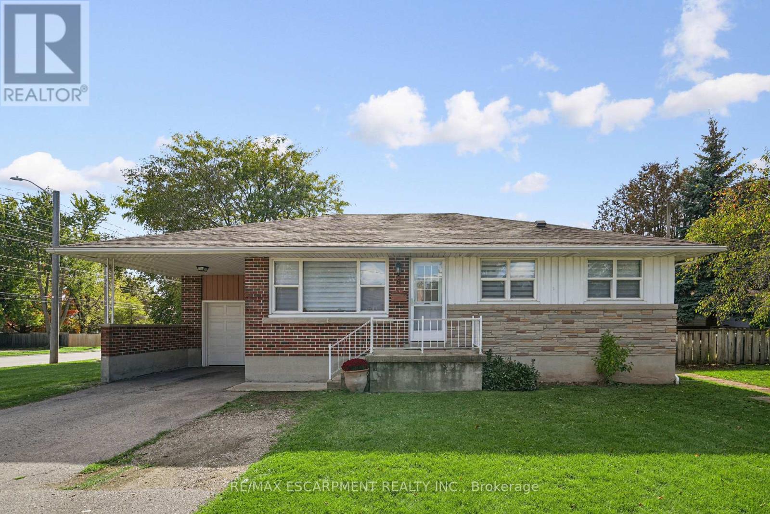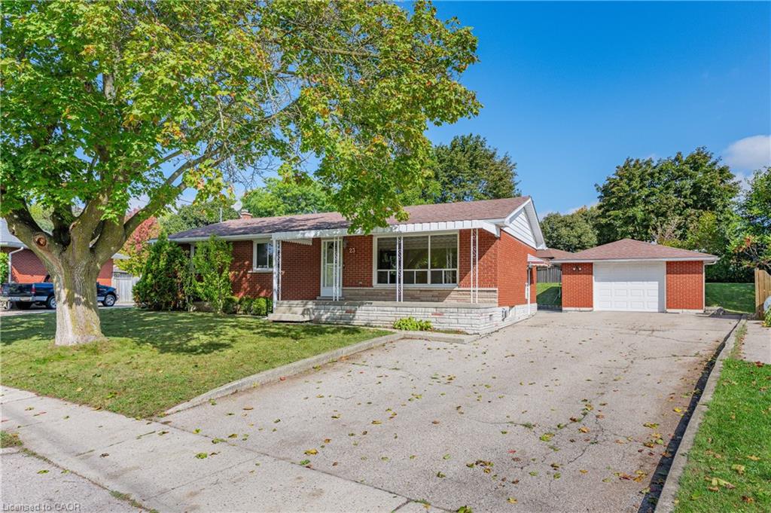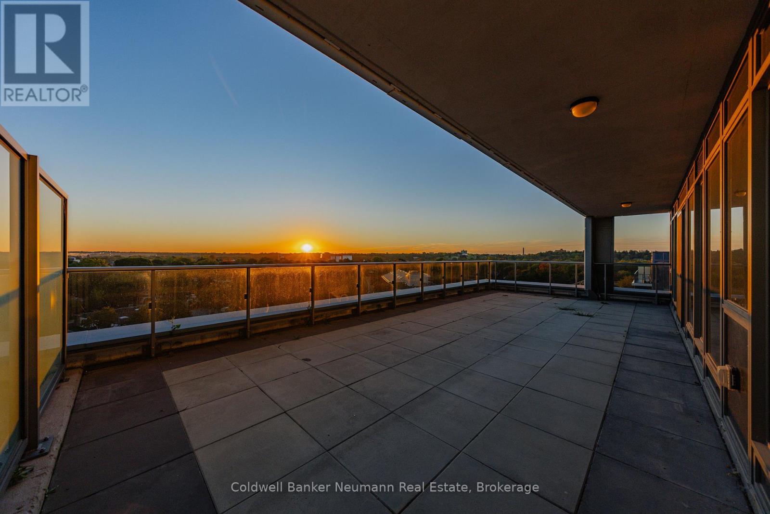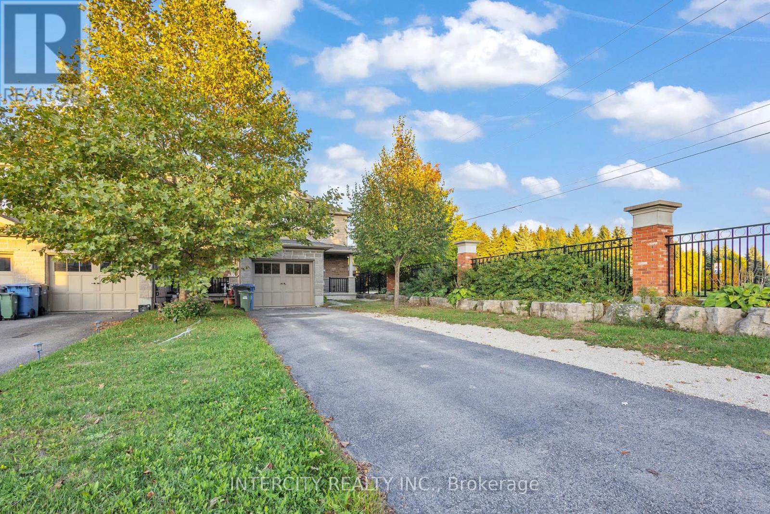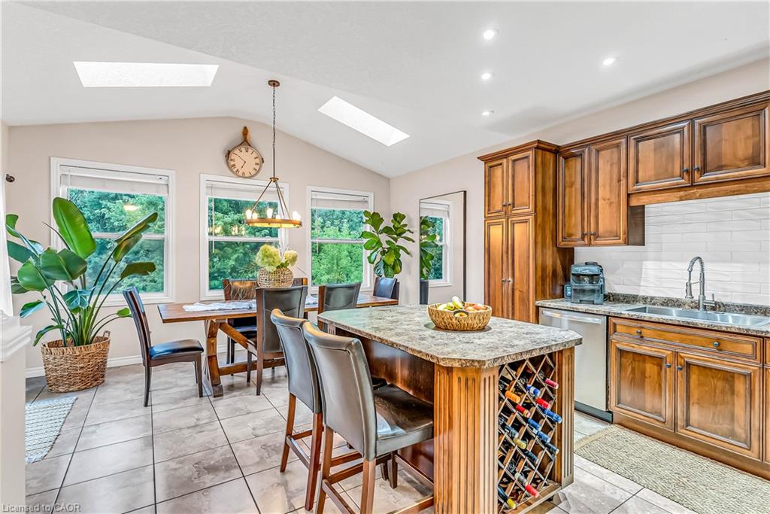- Houseful
- ON
- Guelph Village By The Arboretum
- Arboretum
- 11 Magnolia Ln
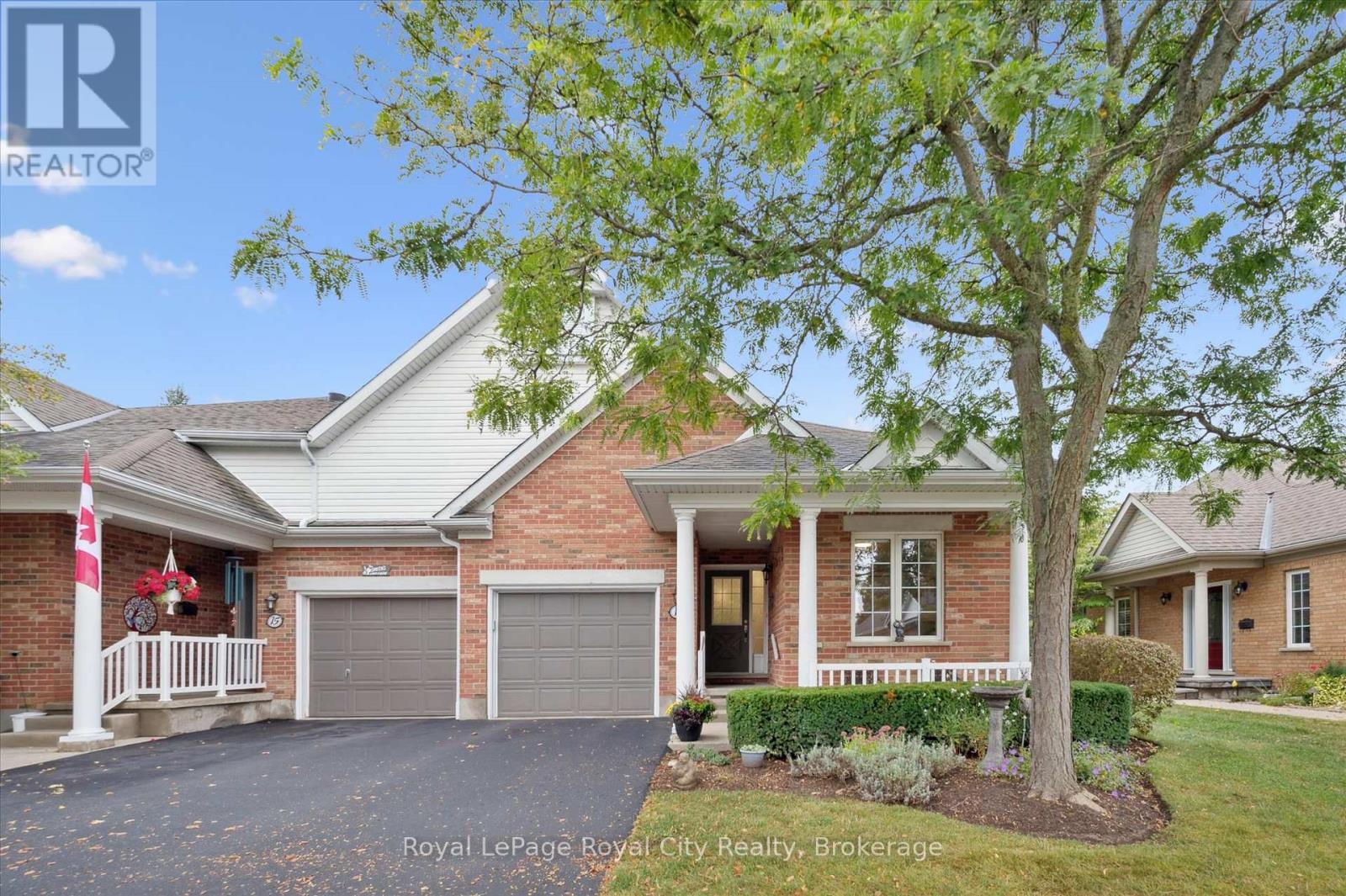
11 Magnolia Ln
11 Magnolia Ln
Highlights
Description
- Time on Housefulnew 1 hour
- Property typeSingle family
- StyleBungalow
- Neighbourhood
- Median school Score
- Mortgage payment
Retire in style and move to the desirable Village by the Arboretum! This bright, meticulous townhome is an end unit with three bedrooms, three baths and attached garage. The spacious foyer, with classic wainscotting and neutral décor, welcomes you to this well-maintained home. A front bedroom has hardwood flooring, a large window and is an ideal office, den or guest room. The main floor two-piece bath is conveniently located for guests and everyday use. The main floor laundry room is equipped with storage and perfectly located near the garage door. The open-concept kitchen has easy care vinyl plank flooring, stainless appliances, modern backsplash with a half wall overlooking spacious living room with hardwood flooring. Sliding doors lead to a quaint deck for warmer weather enjoyment and cooking on the grill. The primary bedroom is spacious with hardwood flooring, walk-in closet and spectacular ensuite bath with two sinks, roll-in shower and plenty of storage in vanity. The open staircase leads to a finished basement area which is perfect for family gatherings and overnight stays with cozy carpet, a bedroom, recreation room and full bath. Plenty of unfinished space for a workshop and storage, too. Living the Village has so much to offer with organized activities and access to gym, indoor pool, pool room, library, crafts, trails and tennis. Conveniently located close to amenities, shopping, transportation and restaurants. This is how retirement is meant to be! (id:63267)
Home overview
- Cooling Central air conditioning
- Heat source Natural gas
- Heat type Forced air
- Has pool (y/n) Yes
- Sewer/ septic Sanitary sewer
- # total stories 1
- # parking spaces 2
- Has garage (y/n) Yes
- # full baths 2
- # half baths 1
- # total bathrooms 3.0
- # of above grade bedrooms 3
- Community features Community centre
- Subdivision Village by the arboretum
- Lot desc Landscaped, lawn sprinkler
- Lot size (acres) 0.0
- Listing # X12439131
- Property sub type Single family residence
- Status Active
- Other 4.43m X 5.81m
Level: Basement - Bathroom 2.47m X 1.69m
Level: Basement - Bedroom 4.46m X 3.38m
Level: Basement - Recreational room / games room 3.98m X 9.04m
Level: Basement - Utility 4.49m X 4.67m
Level: Basement - Bathroom 2.44m X 1.55m
Level: Main - Dining room 4.53m X 2.1m
Level: Main - Bedroom 2.87m X 4.3m
Level: Main - Primary bedroom 3.42m X 5.4m
Level: Main - Bathroom 1.66m X 3.76m
Level: Main - Kitchen 3.1m X 3.68m
Level: Main - Foyer 1.99m X 2.8m
Level: Main - Laundry 1.65m X 1.97m
Level: Main - Living room 4.53m X 4.29m
Level: Main
- Listing source url Https://www.realtor.ca/real-estate/28939434/11-magnolia-lane-guelph-village-by-the-arboretum-village-by-the-arboretum
- Listing type identifier Idx

$-2,133
/ Month

