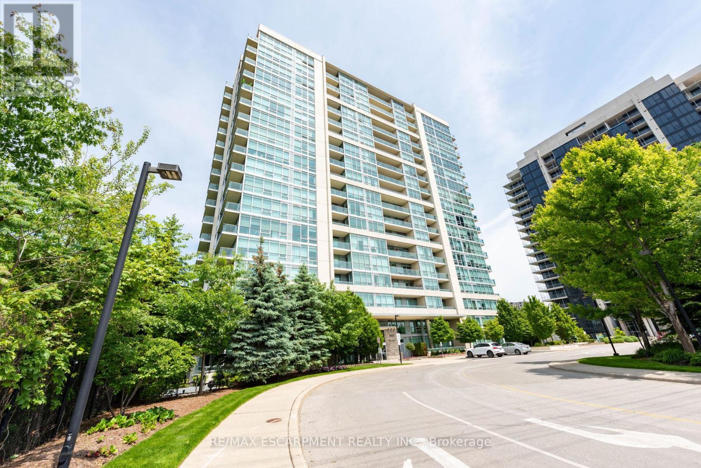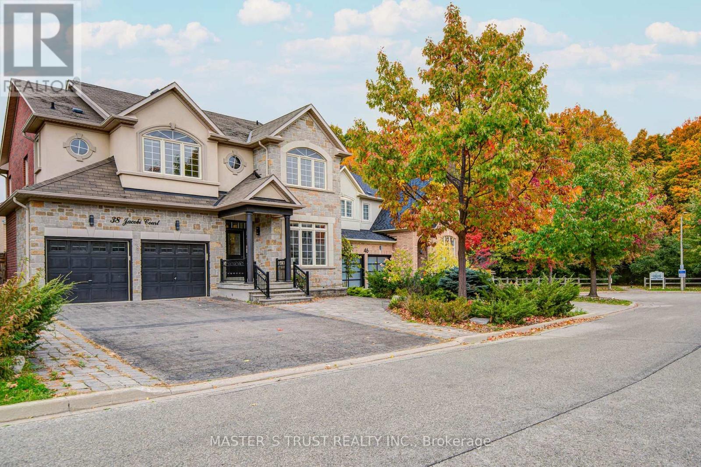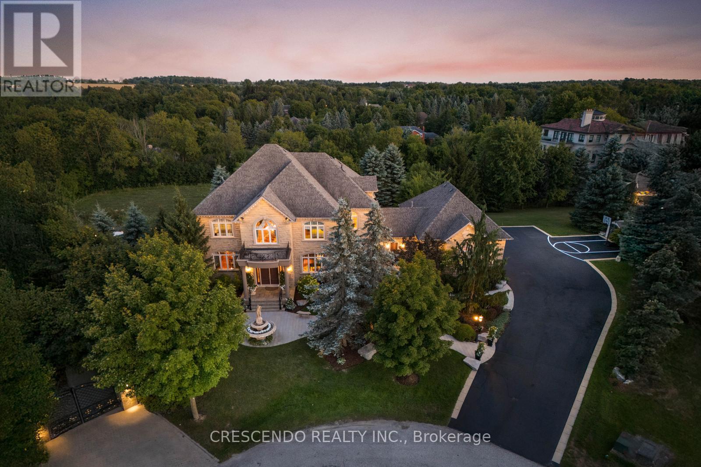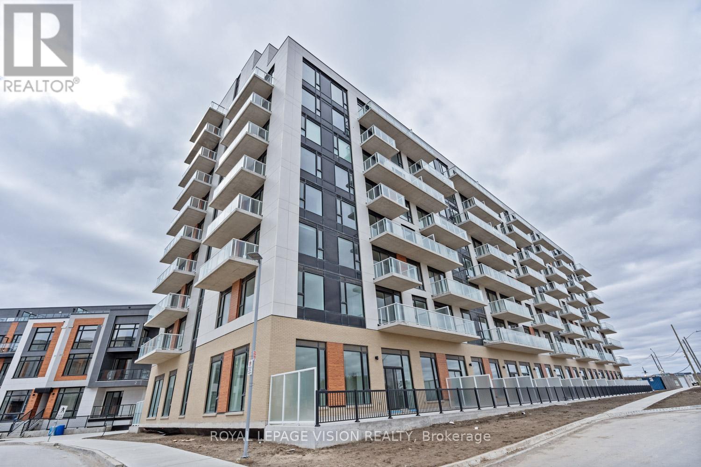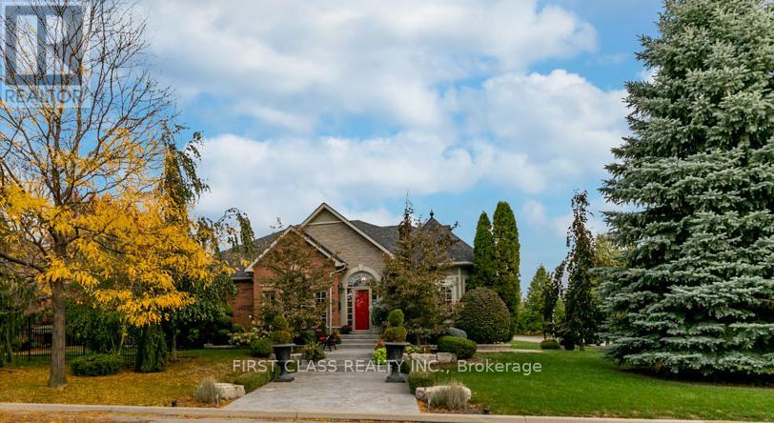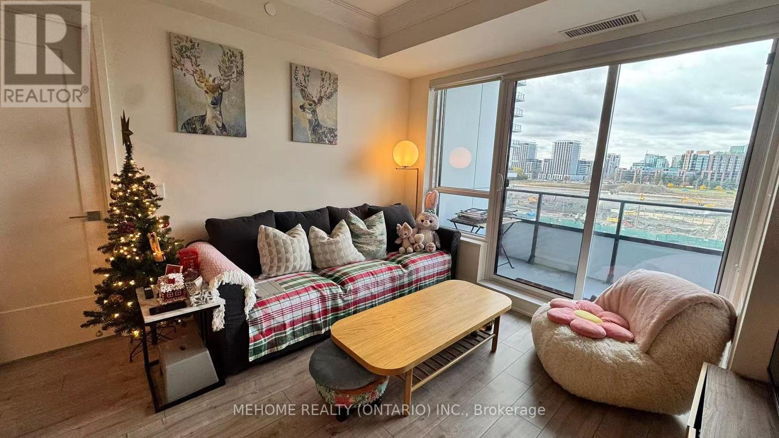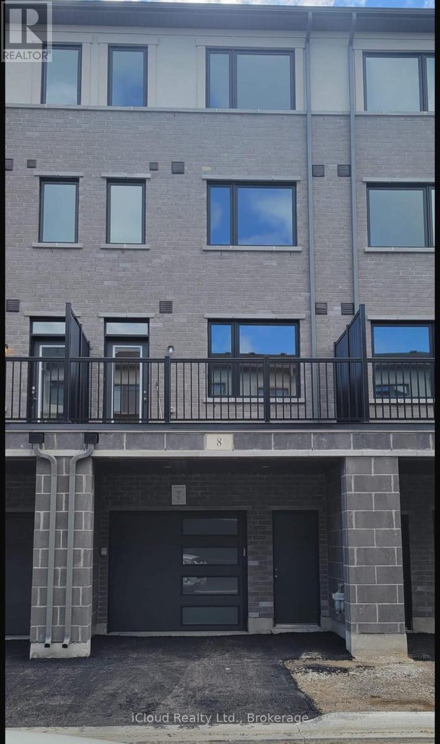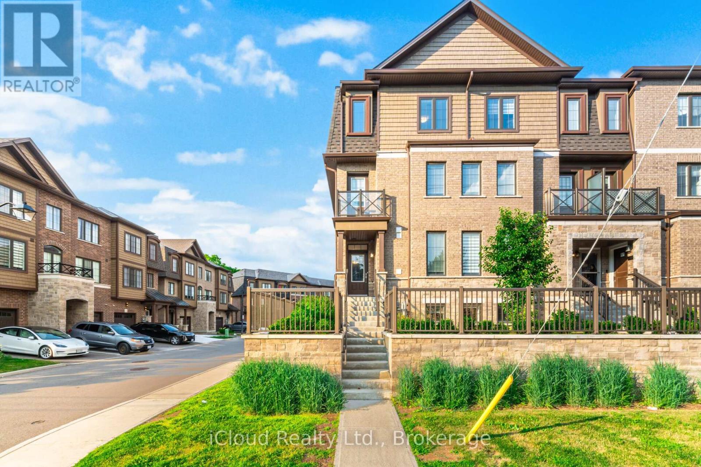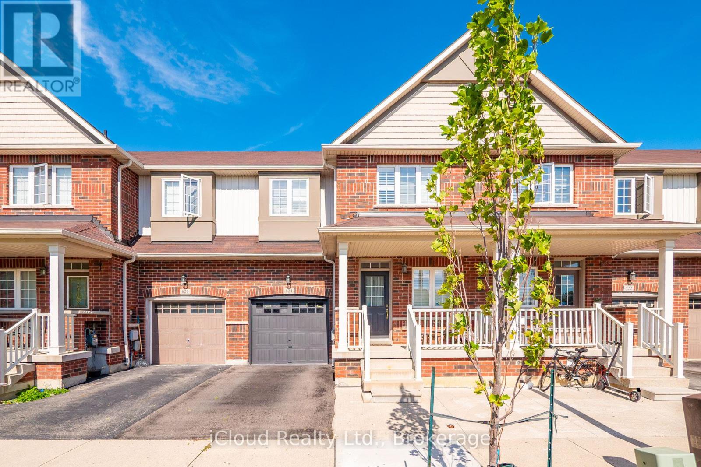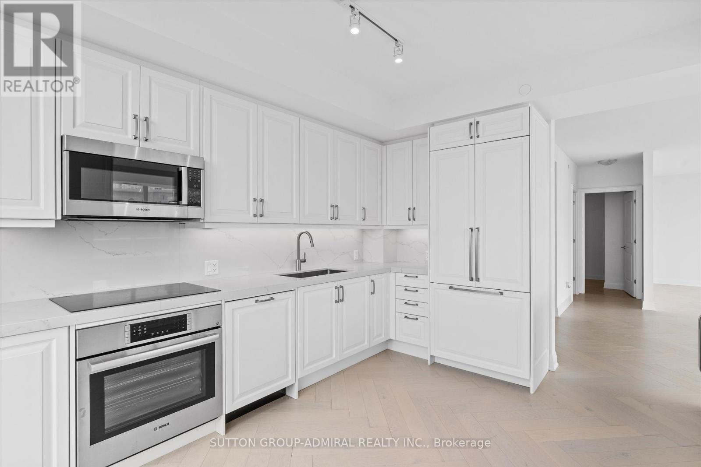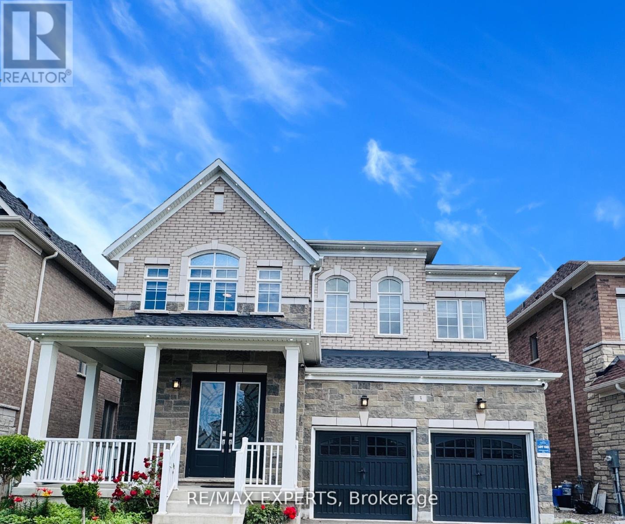- Houseful
- ON
- Guelph/Eramosa
- Eden Mills
- 112 York St
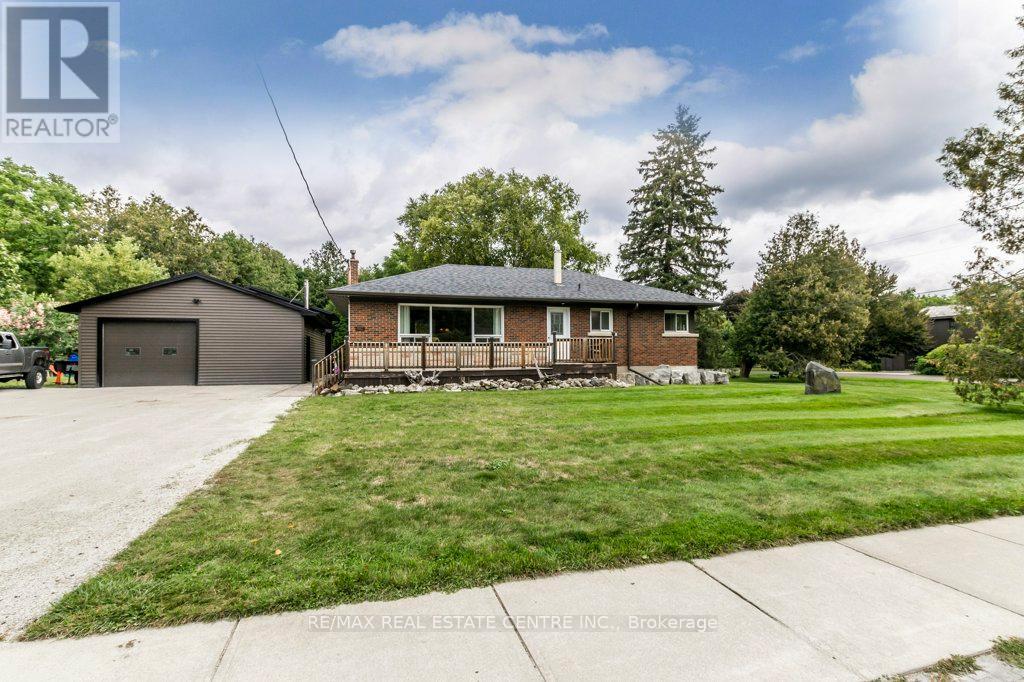
Highlights
Description
- Time on Houseful45 days
- Property typeSingle family
- StyleBungalow
- Neighbourhood
- Median school Score
- Mortgage payment
Gorgeous upgraded open concept brick bungalow with a huge garage/workshop on half an acre in picturesque village of Eden Mills. The expansive eat-in kitchen is enhanced with rich cabinetry with undermount lighting, stunning granite counters with farm-style sink inset, stone backsplash, and movable island. Stainless steel built-in microwave, built-in oven, countertop range, stainless steel hood fan and stainless steel refrigerator. The kitchen overlooks the vast living room with huge picture window. Rich hardwood floors and barn beam accents compliment the main floor with huge primary bedroom, second bedroom and a renovated four piece bathroom with heated floors and luxurious ceramics. The lower level offers a huge recreation room, spacious bedroom and a recent three piece washroom with built-in laundry. Lots of storage available in the utility room and in the furnace room. The massive garage/workshop has 220 amp power, room for more than four vehicles and a second garage door to the side opening to the private backyard oasis. Notable features: new propane furnace and water heater (December 2024), waterproofed basement, 125 amp house panel, attic insulation (June 2024), new bathroom/laundry room (October 2024), new soffits, facia and eavestrough on house and shop (June 2024), 500 sq.ft. addition to shop (June 2024), new siding on shop (June 2024). A truly awesome opportunity to live in a quiet village setting. (id:63267)
Home overview
- Cooling Central air conditioning
- Heat source Propane
- Heat type Forced air
- Sewer/ septic Septic system
- # total stories 1
- # parking spaces 13
- Has garage (y/n) Yes
- # full baths 2
- # total bathrooms 2.0
- # of above grade bedrooms 3
- Subdivision Eden mills
- Lot size (acres) 0.0
- Listing # X12386156
- Property sub type Single family residence
- Status Active
- Bathroom 2.76m X 2.63m
Level: Basement - Bedroom 5.04m X 3.53m
Level: Basement - Recreational room / games room 8.2m X 3.57m
Level: Basement - Utility 9.36m X 3.71m
Level: Basement - Bathroom 2.57m X 1.51m
Level: Main - Living room 3.9m X 6.67m
Level: Main - Kitchen 3.26m X 5.47m
Level: Main - 2nd bedroom 3.19m X 3.29m
Level: Main - Primary bedroom 3.32m X 6.93m
Level: Main
- Listing source url Https://www.realtor.ca/real-estate/28825297/112-york-street-guelpheramosa-eden-mills-eden-mills
- Listing type identifier Idx

$-2,637
/ Month

