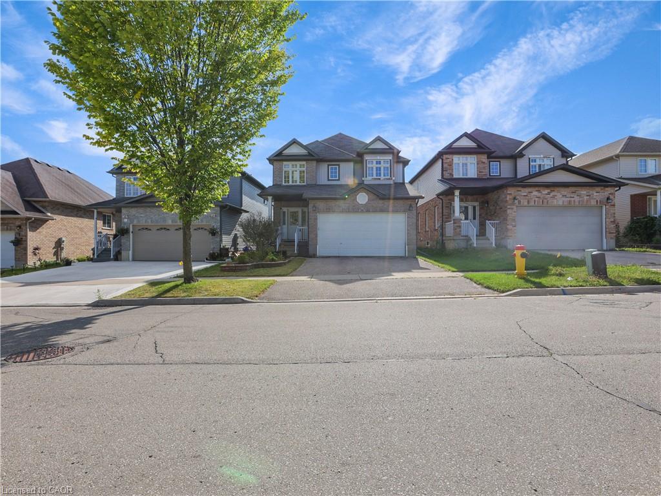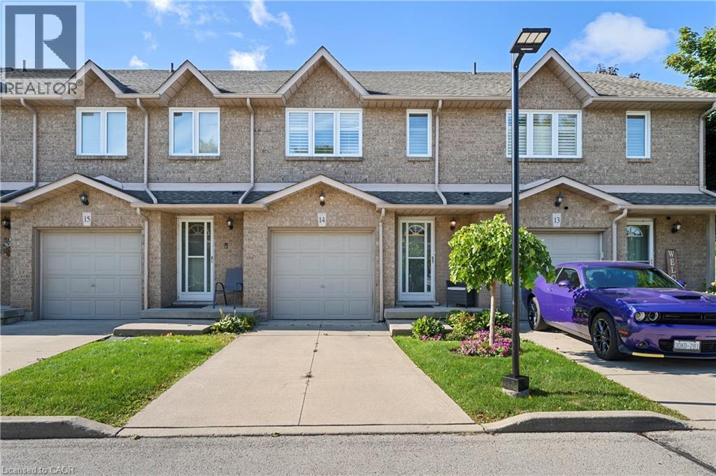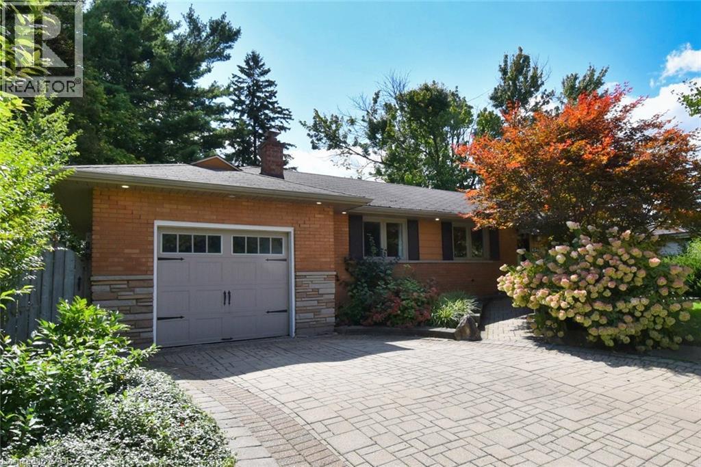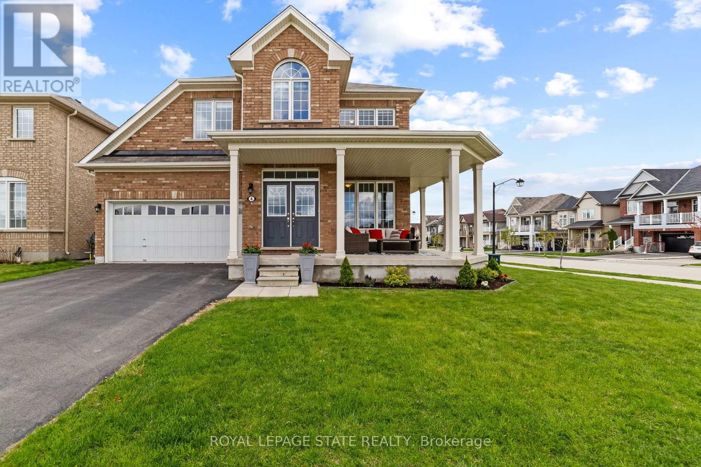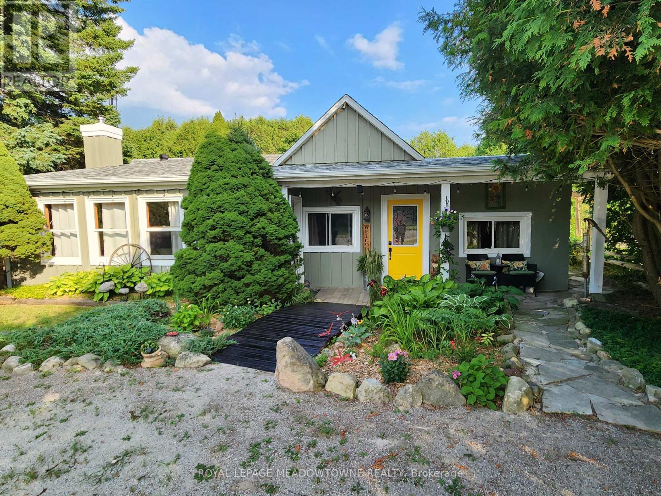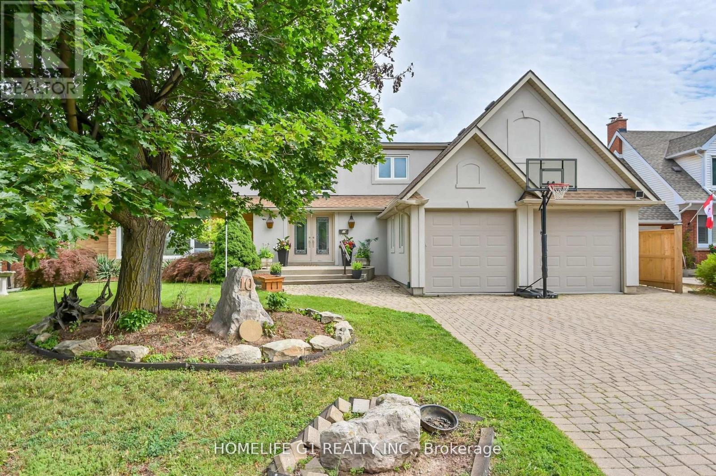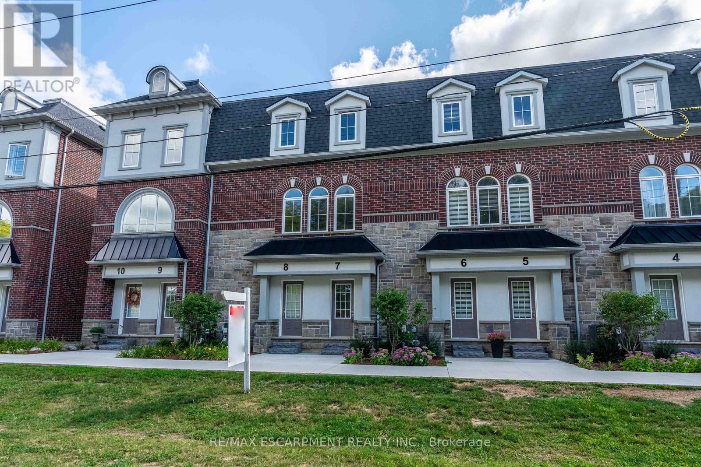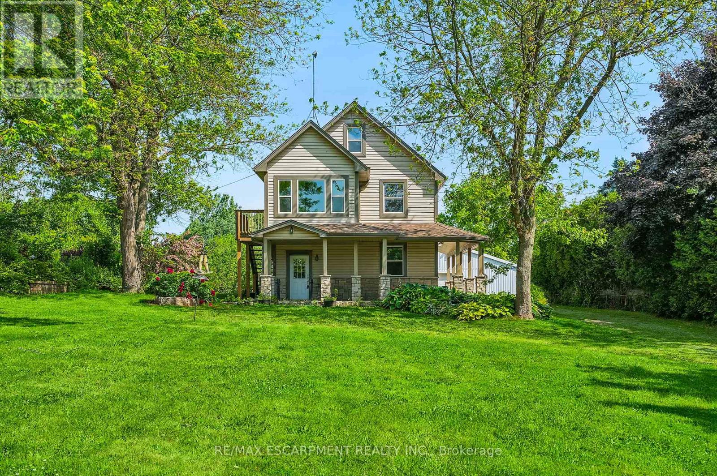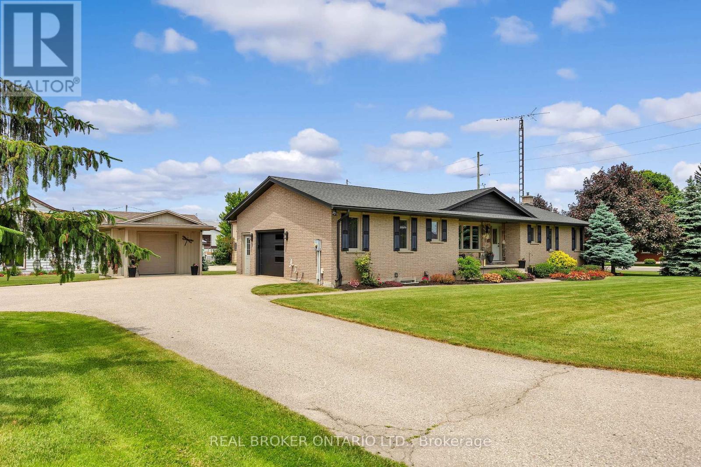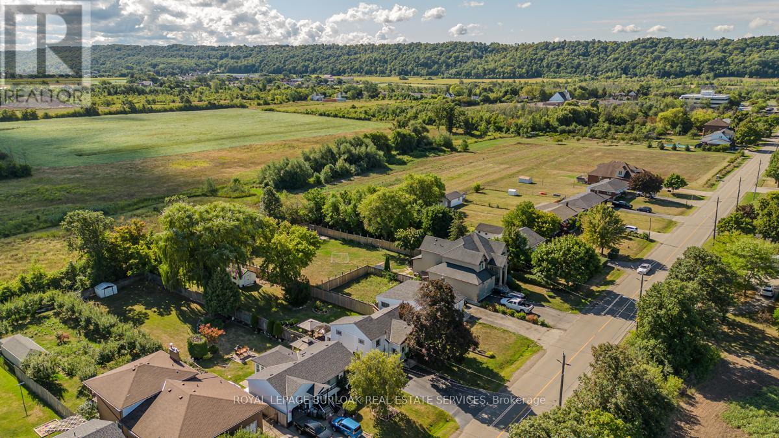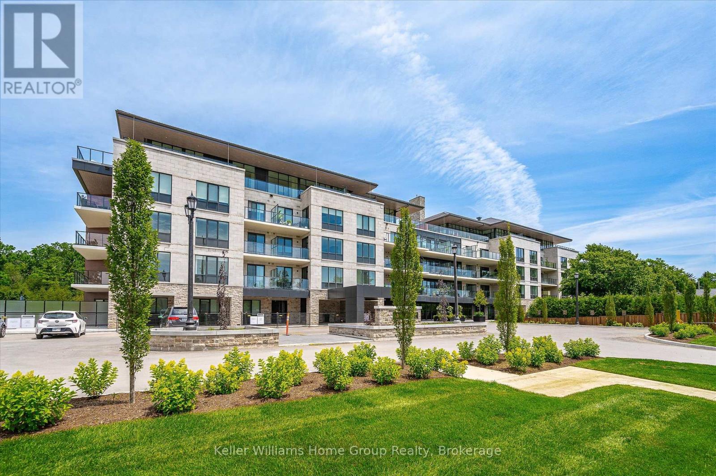- Houseful
- ON
- Guelph/Eramosa
- N0B
- 363 Albert St
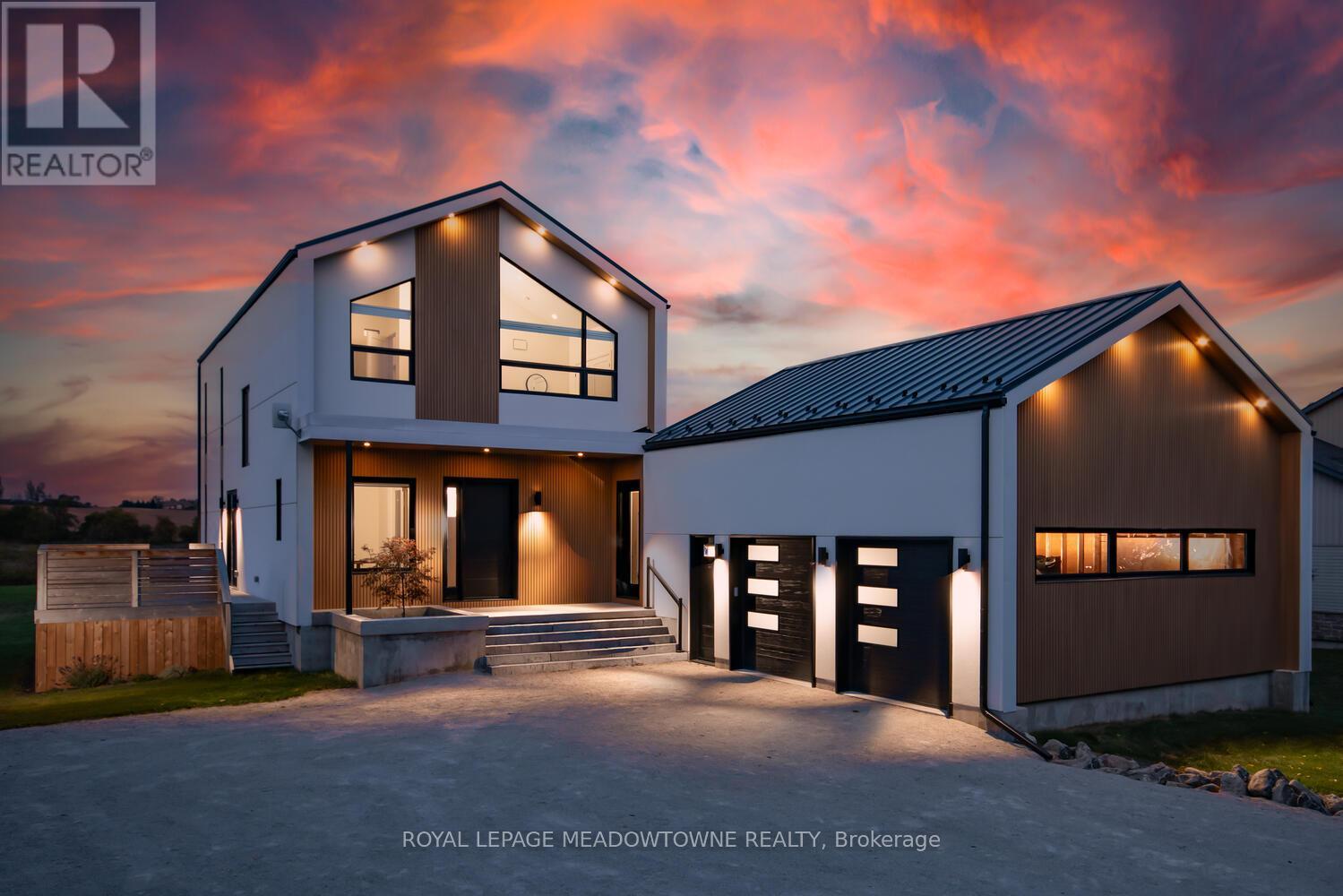
Highlights
Description
- Time on Housefulnew 5 hours
- Property typeSingle family
- Median school Score
- Mortgage payment
Spectacular Scandinavian-style home custom built new in 2022. Architecturally striking; every detail has been carefully curated offering clean design & timeless appeal. Step into elegance & sophistication as you enter the main floor, complete with an Italian kitchen that will impress any home chef, which is open to the dining room & living room featuring a fireplace & cathedral ceiling. Experience breathtaking views of the picturesque countryside from every angle. Work from home effortlessly in the fabulous main floor office. The pantry & beautiful laundry room add convenience to your daily routine. With 3 bedrooms upstairs, including the primary bedroom with a stunning ensuite & built-in closets, plus a5pc main bathroom, it's designed for modern family life. The lower level features a spacious rec room, 2 additional bedrooms for guests or family members, a full bathroom + an exercise room where you can stay active from the comfort of your own home. Modern design elements &high-end. (id:63267)
Home overview
- Cooling Air exchanger
- Heat source Electric
- Heat type Heat pump
- Sewer/ septic Septic system
- # total stories 2
- # parking spaces 10
- Has garage (y/n) Yes
- # full baths 3
- # half baths 1
- # total bathrooms 4.0
- # of above grade bedrooms 5
- Flooring Hardwood, vinyl
- Subdivision Rural guelph/eramosa east
- Lot size (acres) 0.0
- Listing # X12390659
- Property sub type Single family residence
- Status Active
- 2nd bedroom 3.28m X 2.34m
Level: 2nd - Primary bedroom 3.56m X 1.4m
Level: 2nd - 3rd bedroom 2.9m X 2.54m
Level: 2nd - 5th bedroom 3.28m X 2.29m
Level: Basement - Recreational room / games room 6.83m X 3.89m
Level: Basement - 4th bedroom 4.44m X 2.97m
Level: Basement - Exercise room 3.99m X 2.54m
Level: Basement - Office 3.86m X 2.34m
Level: Main - Living room 3.86m X 3.58m
Level: Main - Pantry 2.57m X 1.63m
Level: Main - Kitchen 8.1m X 3.53m
Level: Main - Dining room 3.71m X 2.9m
Level: Main
- Listing source url Https://www.realtor.ca/real-estate/28834835/363-albert-street-guelpheramosa-rural-guelpheramosa-east
- Listing type identifier Idx

$-4,240
/ Month

