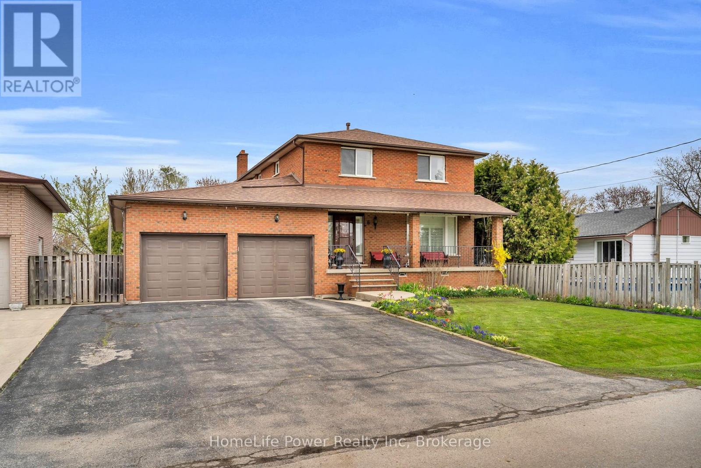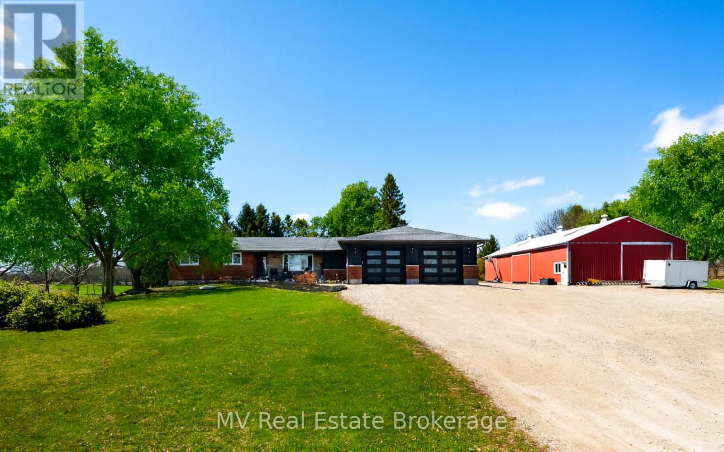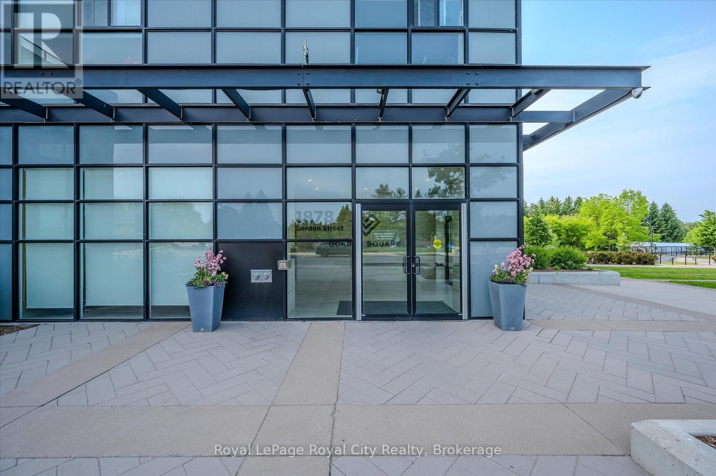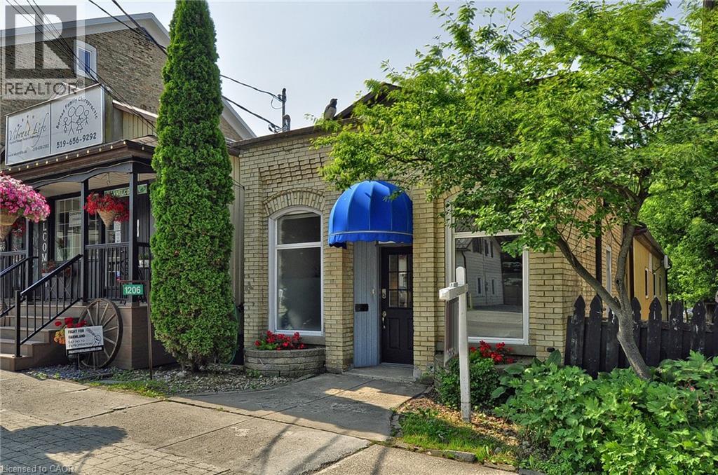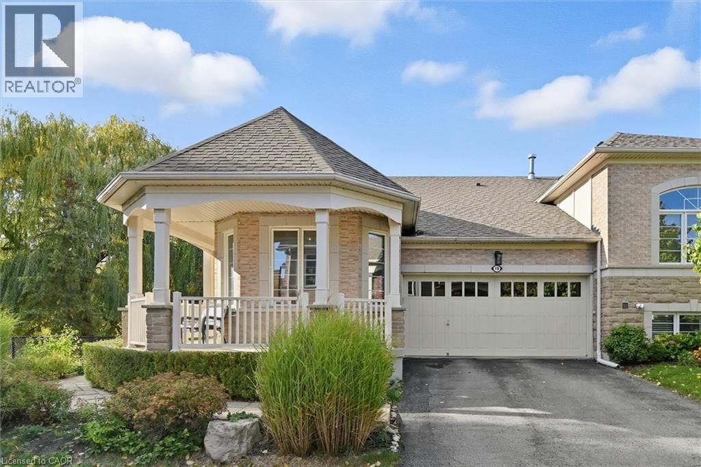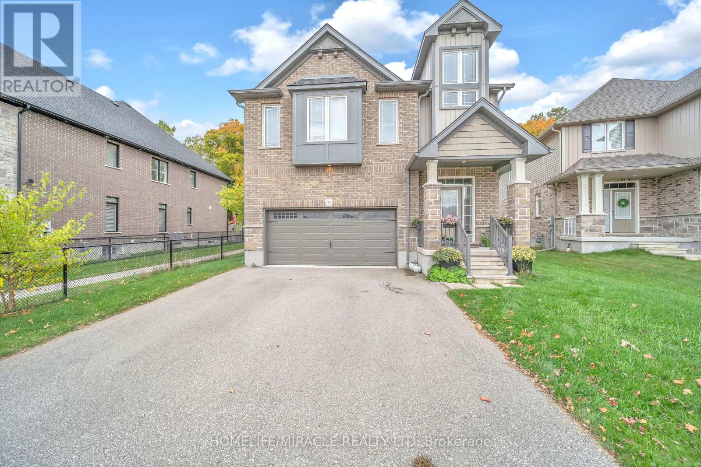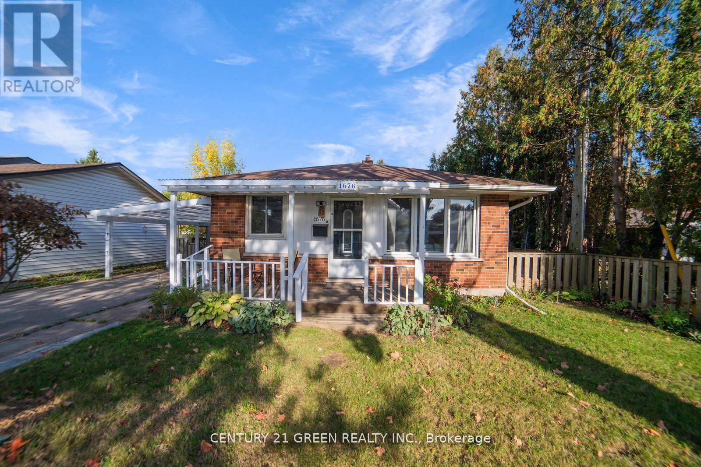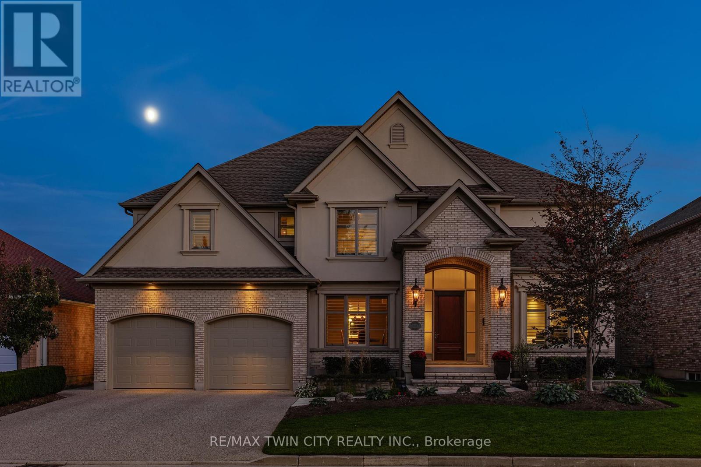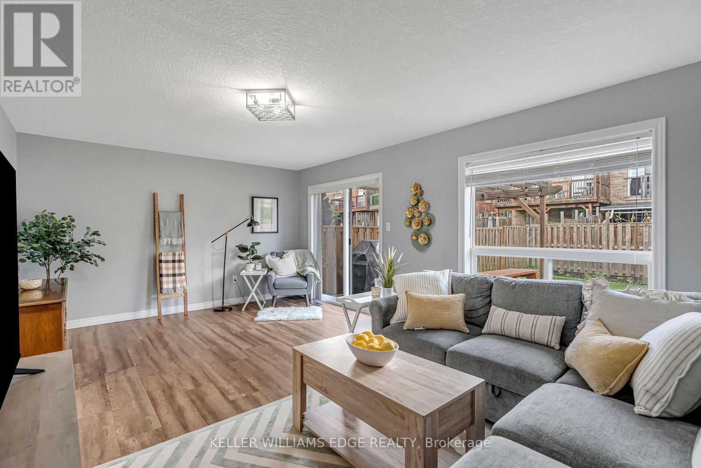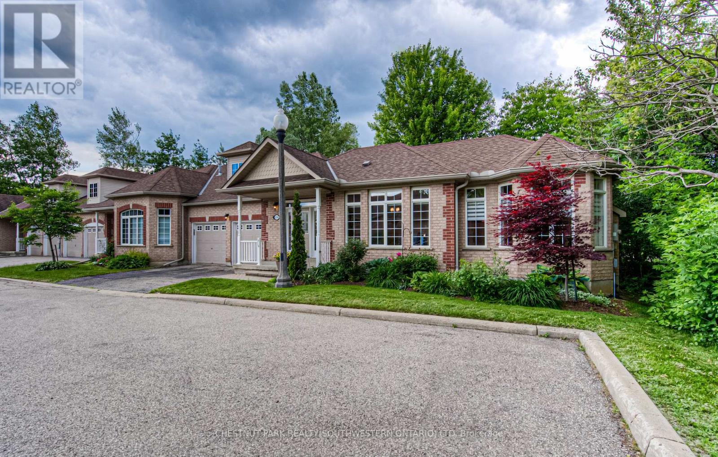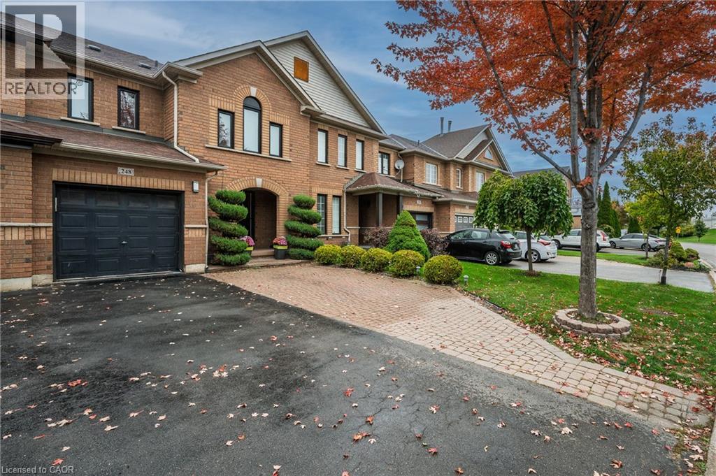- Houseful
- ON
- Guelpheramosa
- N0B
- 5601 Fifth Line
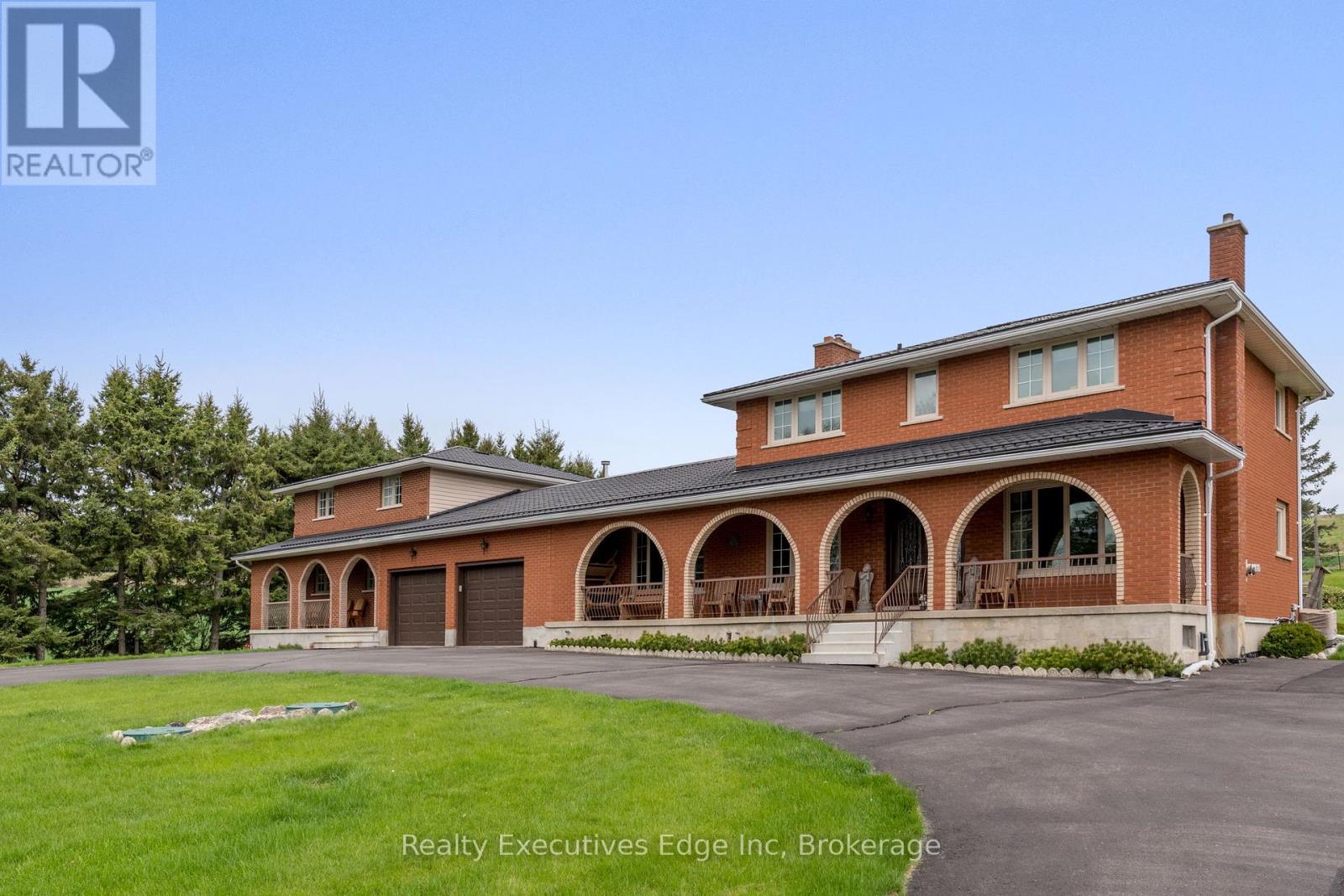
Highlights
Description
- Time on Houseful36 days
- Property typeSingle family
- Median school Score
- Mortgage payment
A rare opportunity to own a unique multi-residence property in the peaceful countryside of Guelph/Eramosa. Situated on a beautiful lot, this property features two separate homes, attached at the garage and offering incredible versatility for multi-generational living, rental income, or investment. Main Residence: Spacious 4-bedroom home, thoughtfully designed with bright principal rooms, ample living space, and plenty of charm. Second Residence: A comfortable 3-bedroom home, perfect for extended family, guests, or generating additional income. Both homes are set in a private, scenic location while still being close to Guelph, Fergus, and major commuter routes. This one-of-a-kind property combines the best of rural living with modern convenience ideal for families, investors, or anyone seeking space and flexibility. ** This is a linked property.** (id:63267)
Home overview
- Cooling Central air conditioning
- Heat source Oil
- Heat type Forced air
- Sewer/ septic Septic system
- # total stories 2
- # parking spaces 22
- Has garage (y/n) Yes
- # full baths 3
- # half baths 2
- # total bathrooms 5.0
- # of above grade bedrooms 7
- Flooring Wood, vinyl
- Has fireplace (y/n) Yes
- Community features School bus
- Subdivision Rural guelph/eramosa east
- Lot desc Landscaped
- Lot size (acres) 0.0
- Listing # X12403318
- Property sub type Single family residence
- Status Active
- 3rd bedroom 3.12m X 3m
Level: 2nd - 4th bedroom 3.58m X 2.74m
Level: 2nd - 2nd bedroom 3.45m X 3m
Level: 2nd - Bedroom 3.73m X 3.71m
Level: 2nd - 3rd bedroom 3.84m X 2.52m
Level: 2nd - Bedroom 3.94m X 3.91m
Level: 2nd - 2nd bedroom 4.24m X 3m
Level: 2nd - Recreational room / games room 7.8m X 7.49m
Level: Basement - Kitchen 8.97m X 7.32m
Level: Basement - Living room 3.99m X 3.96m
Level: Main - Laundry 3.48m X 2.59m
Level: Main - Living room 7.59m X 3.89m
Level: Main - Kitchen 4.82m X 3.91m
Level: Main - Mudroom 2.9m X 2.24m
Level: Main - Family room 7.49m X 4.29m
Level: Main - Dining room 3.99m X 3.07m
Level: Main - Foyer 3.86m X 2.26m
Level: Main - Kitchen 4.44m X 3.48m
Level: Main
- Listing source url Https://www.realtor.ca/real-estate/28861978/5601-fifth-line-guelpheramosa-rural-guelpheramosa-east
- Listing type identifier Idx

$-4,933
/ Month

