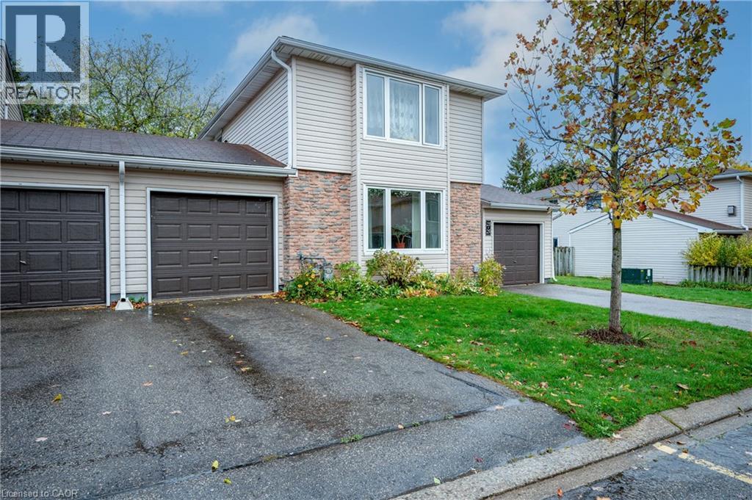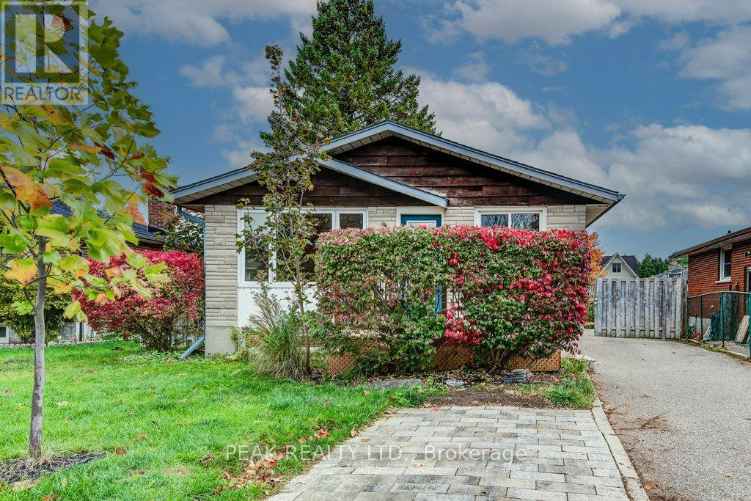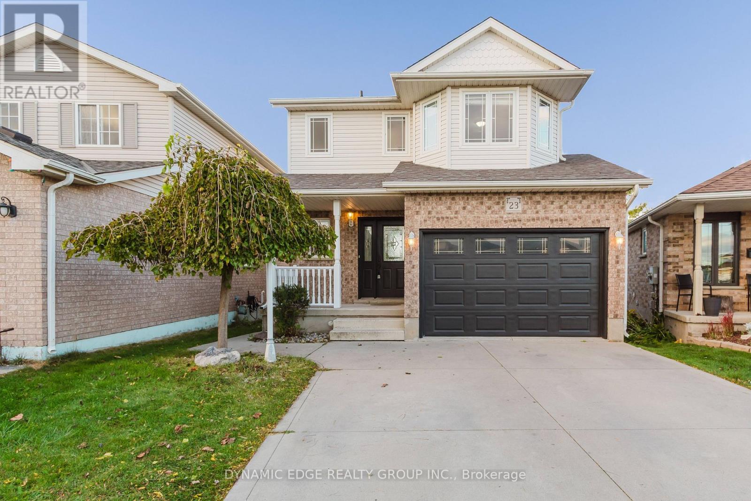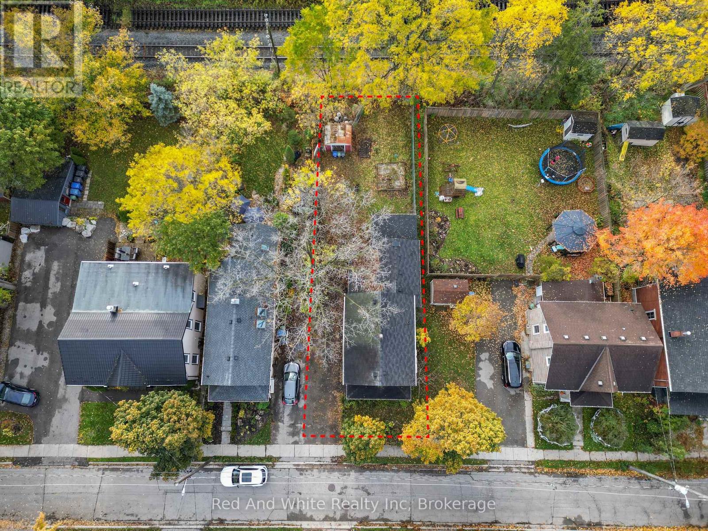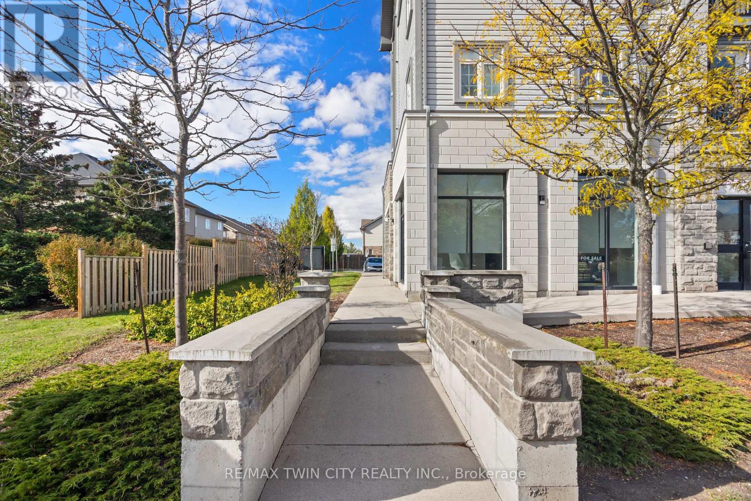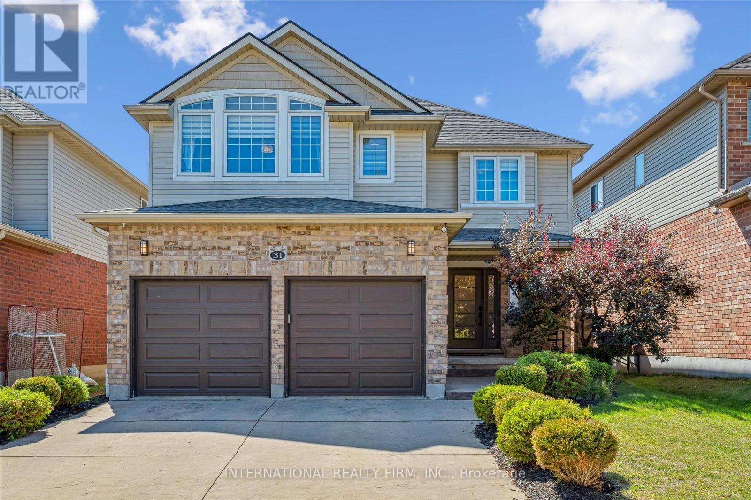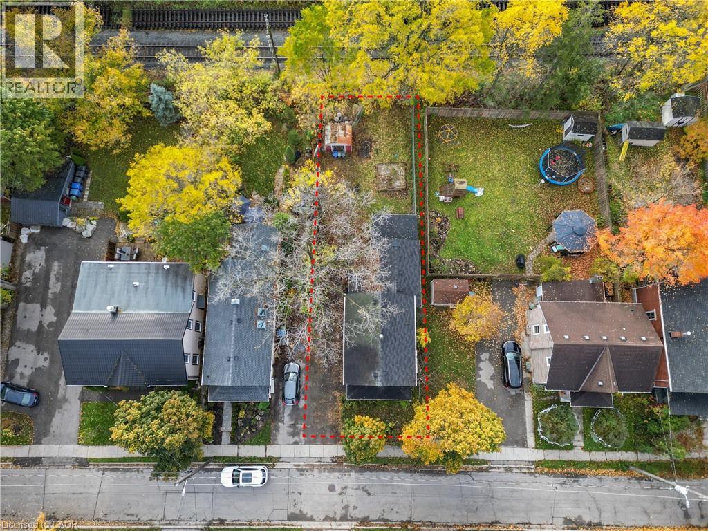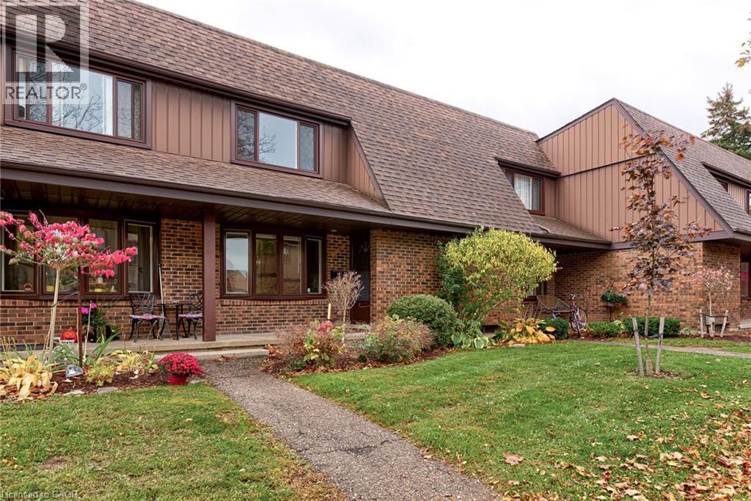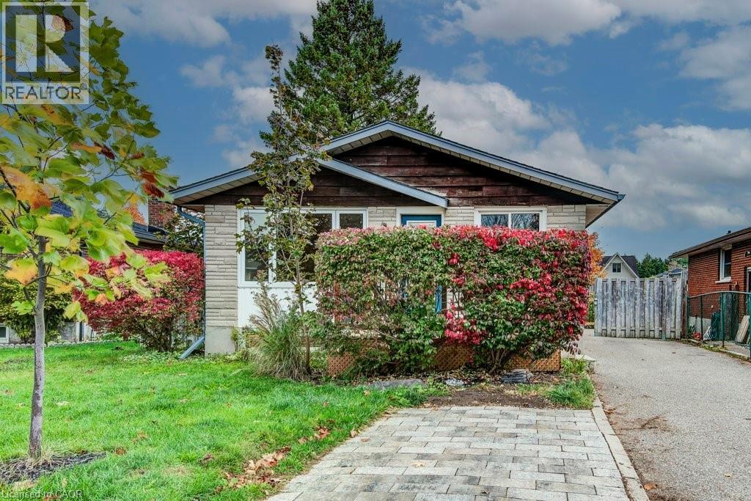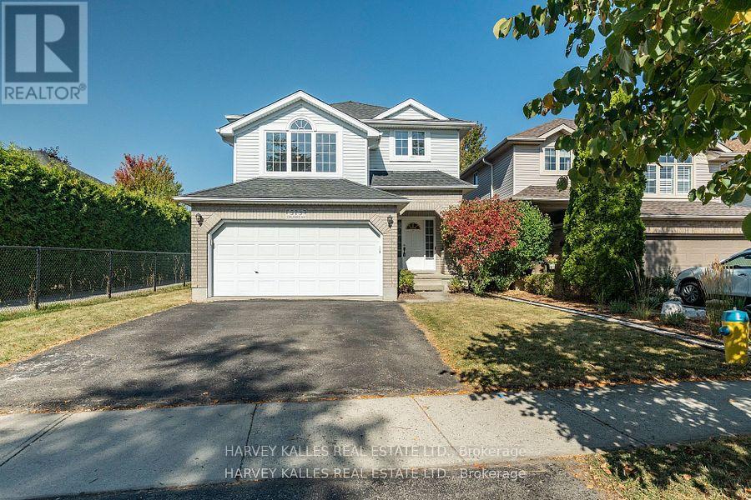- Houseful
- ON
- Guelpheramosa
- N1H
- 7011 Wellington Road 124 Rd
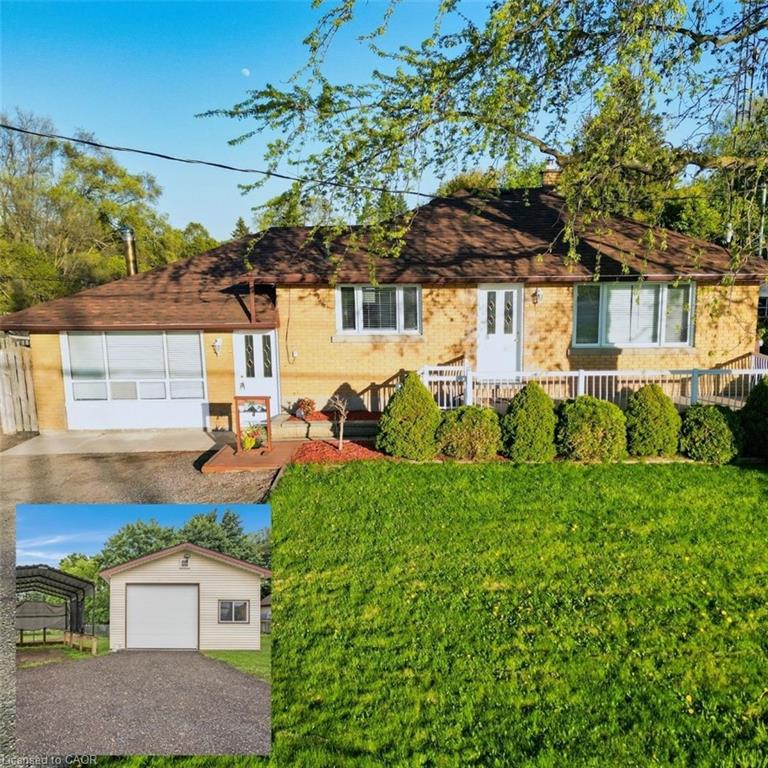
7011 Wellington Road 124 Rd
7011 Wellington Road 124 Rd
Highlights
Description
- Home value ($/Sqft)$435/Sqft
- Time on Housefulnew 11 hours
- Property typeResidential
- StyleBungalow
- Median school Score
- Lot size0.26 Acre
- Year built1957
- Garage spaces1
- Mortgage payment
Welcome to 7011 Wellington Road 124, a beautifully updated bungalow that blends modern comfort with peaceful country living. Situated on a private 0.256-acre lot, this home offers 1,234 sq ft of well designed living space above grade, plus a fully finished walkout basement, perfect for guests, a home office, or extended family. Inside, you're greeted by soaring ceilings and the warmth of a wood burning fireplace. Large windows fill the space with natural light, and a walkout leads to a private deck overlooking the spacious backyard, ideal for morning coffee or entertaining. The main level has been fully updated, including a stunning custom kitchen completed in 2022 with quartz countertops, built-in fridge, high end appliances, and a gas stove. Off the kitchen are two generously sized bedrooms and a beautifully updated 4-piece bathroom. The bright finished basement offers large windows, an additional bedroom, and a 2-piece bathroom with room to add a shower, great as a family room, guest suite, or hobby space. Outdoors, enjoy a 20x25 detached heated garage with hydro and a new roof (2024), plus two sheds (8x10 and 8x14), a 12x20 drive shed, and a garden area. The home's roof was replaced in 2023, and new basement windows installed. Mechanical upgrades include a forced air furnace and central air (2018), reverse osmosis system, a 120-ft well with new submersible pump and bladder (2023), and a 1,000-gallon brick septic tank (2007). Thoughtfully updated and just a short drive to amenities, this move-in ready home offers the best of rural living.
Home overview
- Cooling Central air
- Heat type Forced air, natural gas
- Pets allowed (y/n) No
- Sewer/ septic Septic tank
- Construction materials Brick
- Foundation Concrete block
- Roof Asphalt shing
- Fencing Full
- Other structures Shed(s)
- # garage spaces 1
- # parking spaces 11
- Has garage (y/n) Yes
- Parking desc Detached garage, garage door opener
- # full baths 1
- # half baths 1
- # total bathrooms 2.0
- # of above grade bedrooms 3
- # of below grade bedrooms 1
- # of rooms 12
- Appliances Water purifier, water softener, built-in microwave, dishwasher, dryer, gas stove, range hood, refrigerator, washer
- Has fireplace (y/n) Yes
- Laundry information Laundry room, lower level
- Interior features Auto garage door remote(s), ceiling fan(s), in-law capability
- County Wellington
- Area Guelph/eramosa
- Water source Drilled well
- Zoning description A
- Directions Ca8233
- Elementary school Gateway dr ps
- High school Guelph cvi
- Lot desc Rural, rectangular, hobby farm, major highway, school bus route
- Lot dimensions 74.91 x 175.32
- Approx lot size (range) 0 - 0.5
- Lot size (acres) 0.26
- Basement information Walk-out access, full, finished
- Building size 2068
- Mls® # 40781847
- Property sub type Single family residence
- Status Active
- Virtual tour
- Tax year 2024
- Storage Basement
Level: Basement - Laundry Basement
Level: Basement - Utility Basement
Level: Basement - Bedroom Basement
Level: Basement - Bathroom Basement
Level: Basement - Recreational room Basement
Level: Basement - Family room Lower
Level: Lower - Kitchen Main
Level: Main - Primary bedroom Main
Level: Main - Dining room Main
Level: Main - Bathroom Main
Level: Main - Bedroom Main
Level: Main
- Listing type identifier Idx

$-2,397
/ Month

