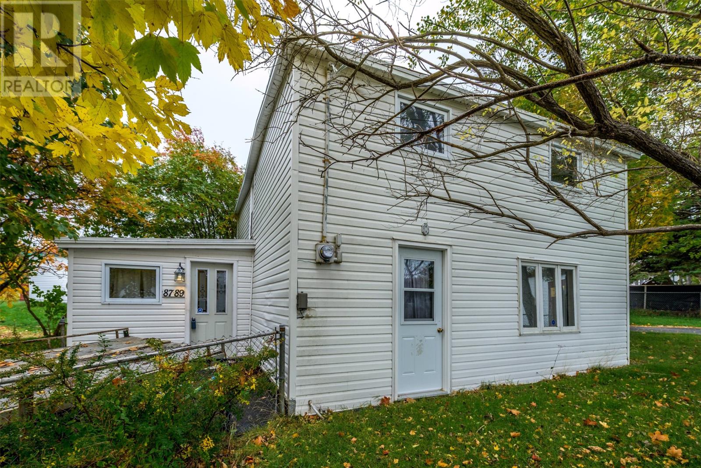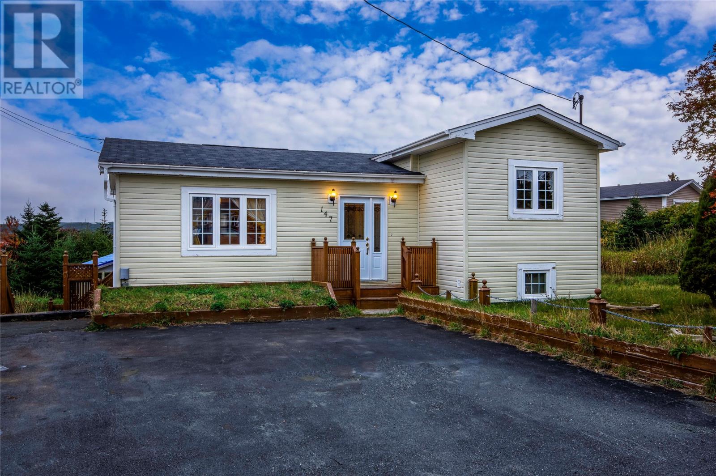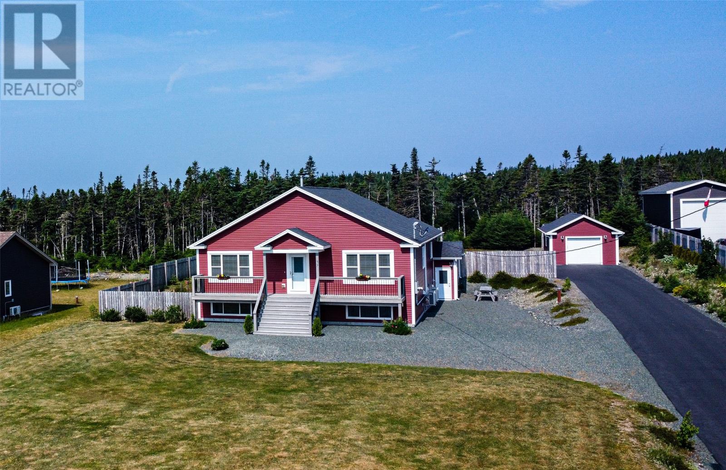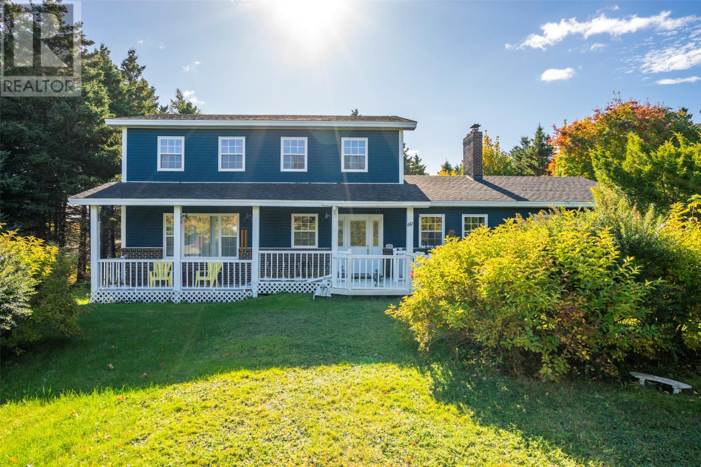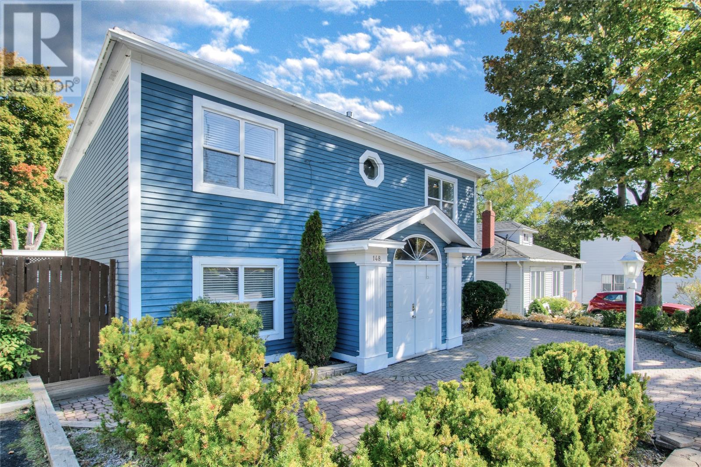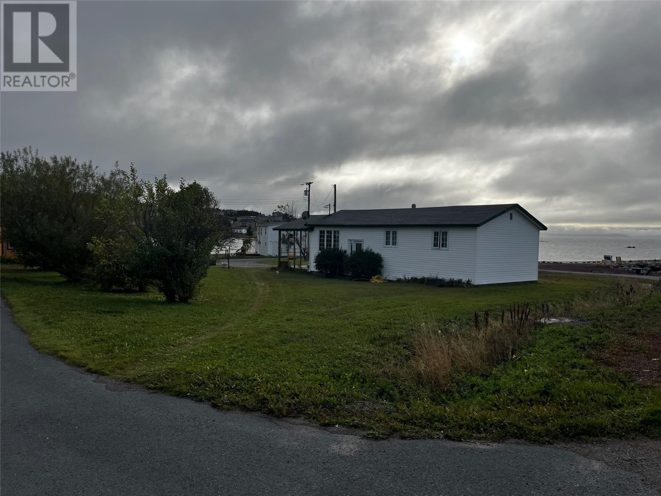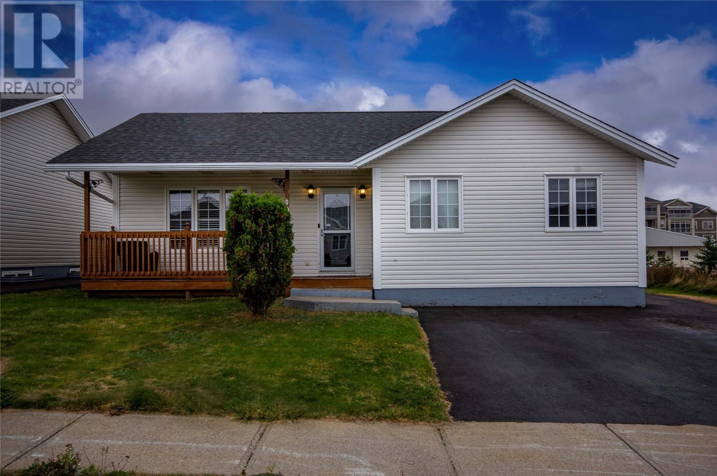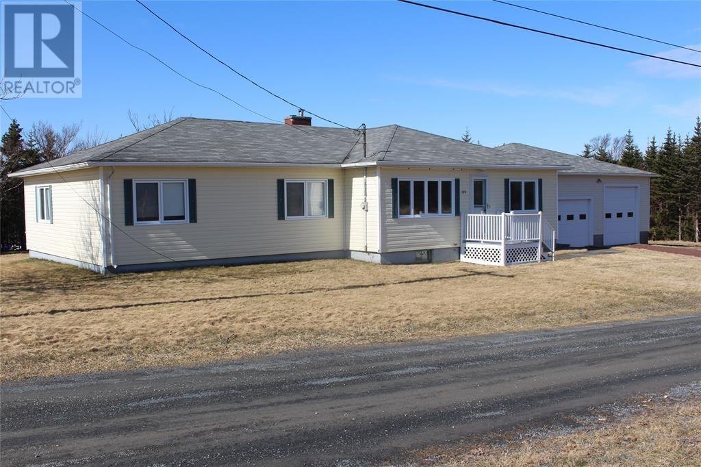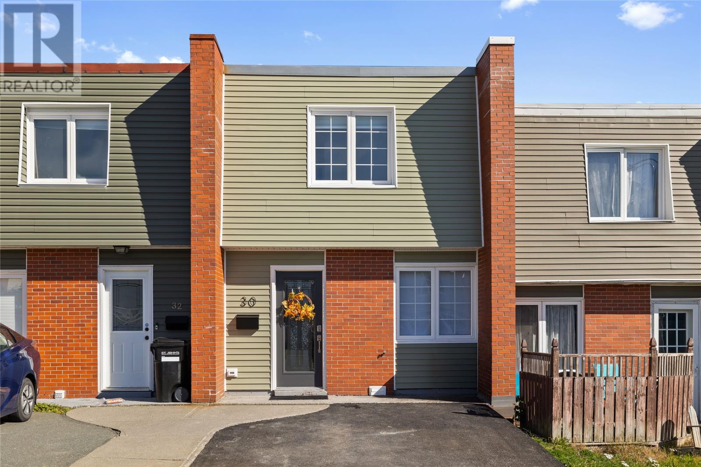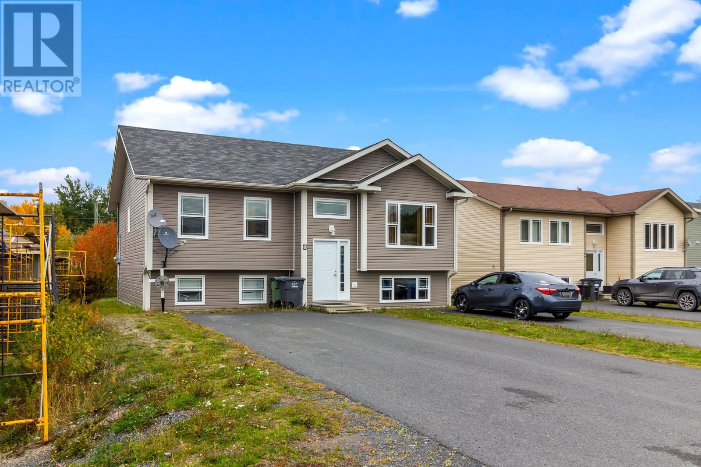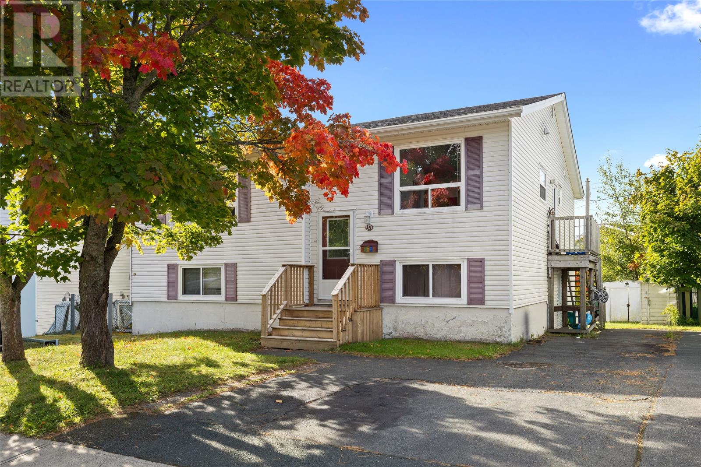- Houseful
- NL
- Gull Island
- A0A
- 16 Johnsons Rd
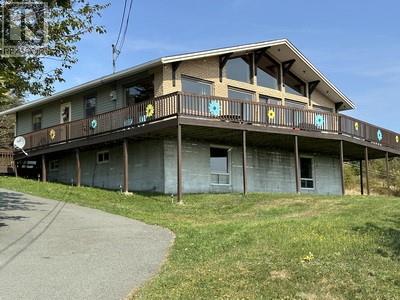
16 Johnsons Rd
16 Johnsons Rd
Highlights
Description
- Home value ($/Sqft)$78/Sqft
- Time on Houseful26 days
- Property typeSingle family
- Year built1983
- Mortgage payment
AMAZING CHALET STYLE DREAM HOME WITH A SWEEPING VIEW OF ALL CONCEPTION BAY AND CAPE ST. FRANCIS !!! Southern Exposure . Every morning enjoy the DRAMATIC SUNRISES from your private 80' wrap around observation deck or your kitchen table ..whatever your mood ! Home features 3 bedrooms , primary has its own ensuite with walk in shower , Country Style kitchen with loads of cabinet space , fridge & stove included ; dining area . full 4 pc main bath with washer & dryer also included . SOARING CATHADRAL CEILING in living room with fireplace . TAX FREE COMMUNITY ! Almost 2 ACRES OF PARK LIKE GROUNDS with a large assortment of mature trees and shrubs .. There's a variety of Apple trees with absolutely delicious juicy fruit , circular paved driveway .. only minutes from NORTHERN BAY SANDS PARK , EXCELLENT LOCATION FOR SPOTTING ICEBERGS and WATCHING THE WHALES in season ... AFFORDABLY PRICED so come check this one .. and .. TRY AN OFFER ! !! (id:63267)
Home overview
- Heat source Electric
- Sewer/ septic Septic tank
- # total stories 1
- # full baths 1
- # total bathrooms 1.0
- # of above grade bedrooms 3
- Flooring Laminate
- View Ocean view, view
- Lot desc Partially landscaped
- Lot size (acres) 0.0
- Building size 3200
- Listing # 1290831
- Property sub type Single family residence
- Status Active
- Living room / fireplace 16.8 by 18.8
Level: Main - Bedroom 10.0 BY 11.0
Level: Main - Dining room 8.0 by 12.0
Level: Main - Primary bedroom 9.5 BY 11.5
Level: Main - Bedroom 8.0 by 10.0
Level: Main - Bathroom (# of pieces - 1-6) 6.0 by 9.0 B4
Level: Main - Ensuite 4.0 BY 5.0 B3
Level: Main - Kitchen 10.4 BY 12.5
Level: Main
- Listing source url Https://www.realtor.ca/real-estate/28904854/16-johnsons-road-gull-island
- Listing type identifier Idx

$-664
/ Month

