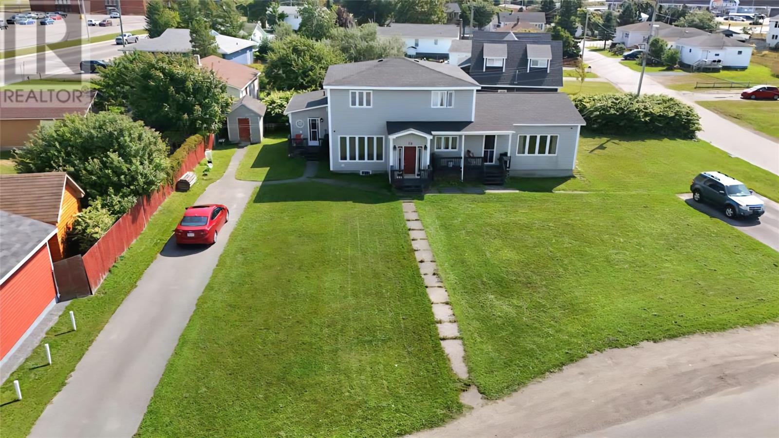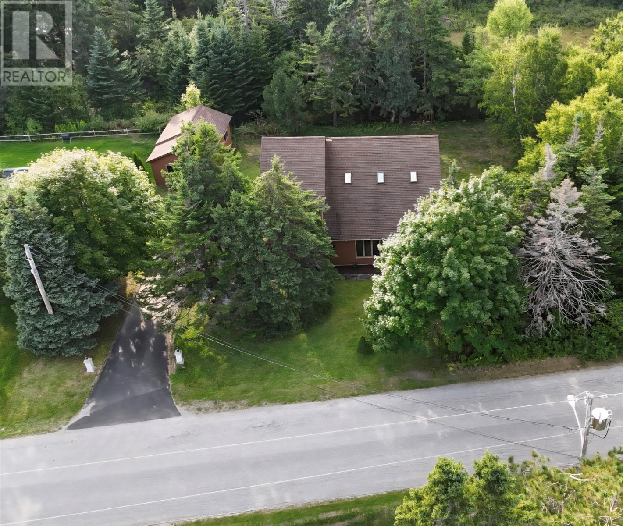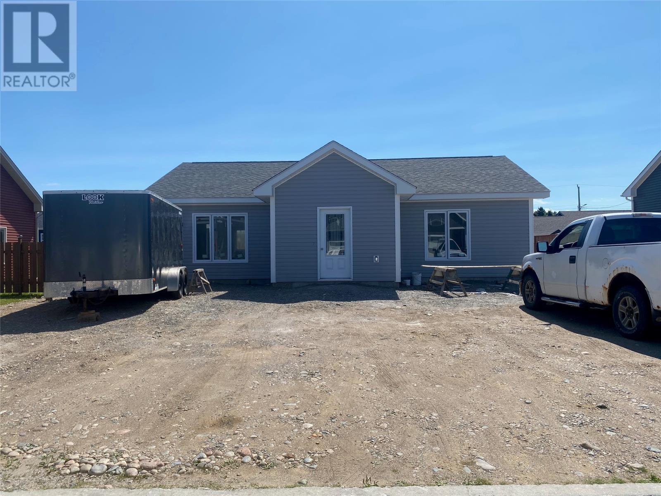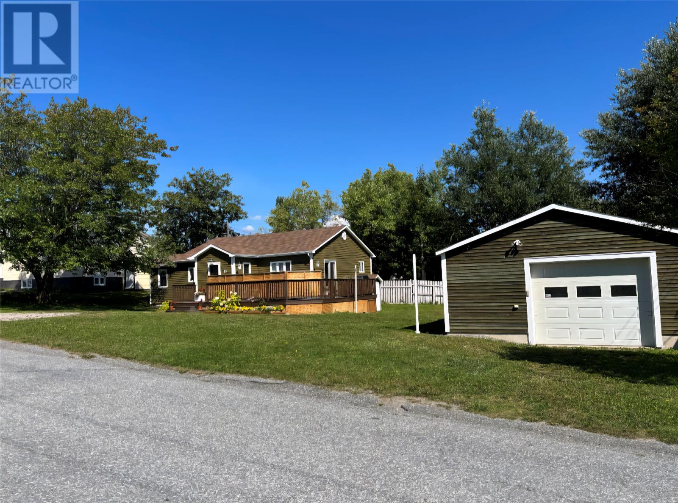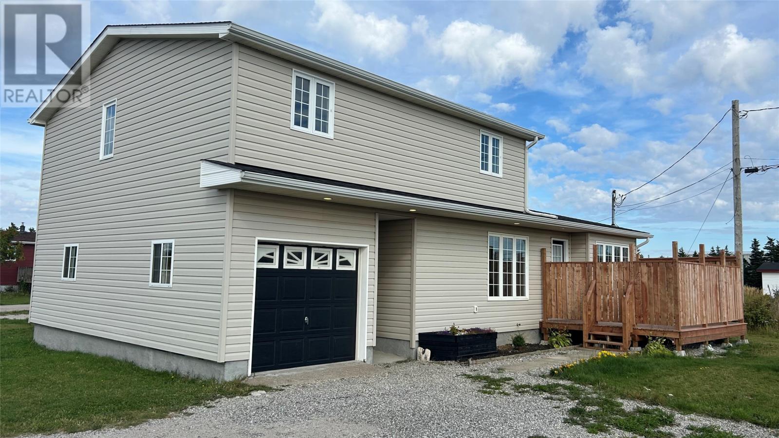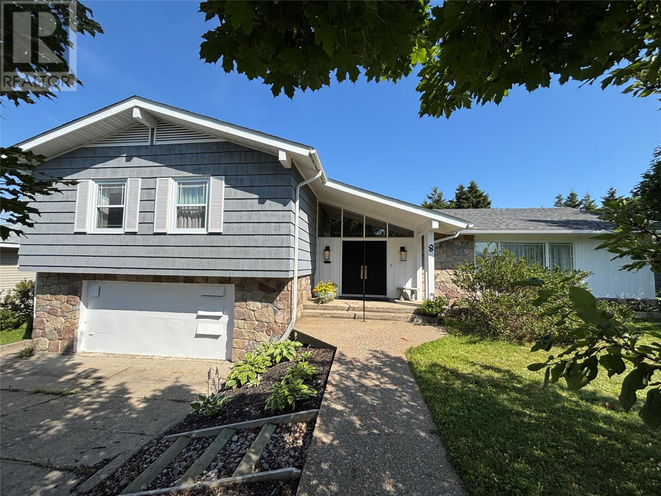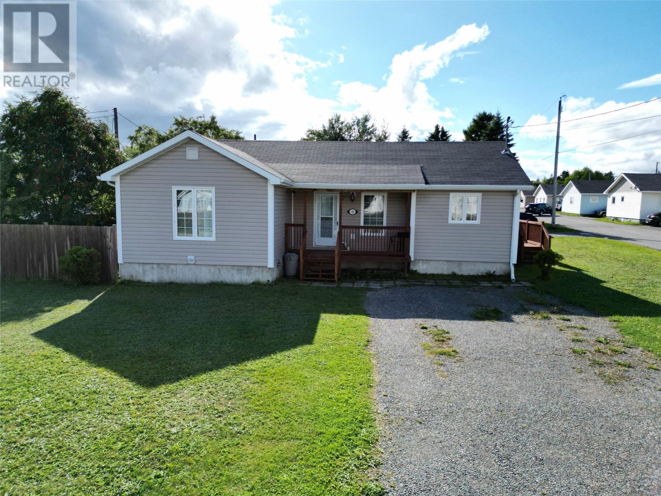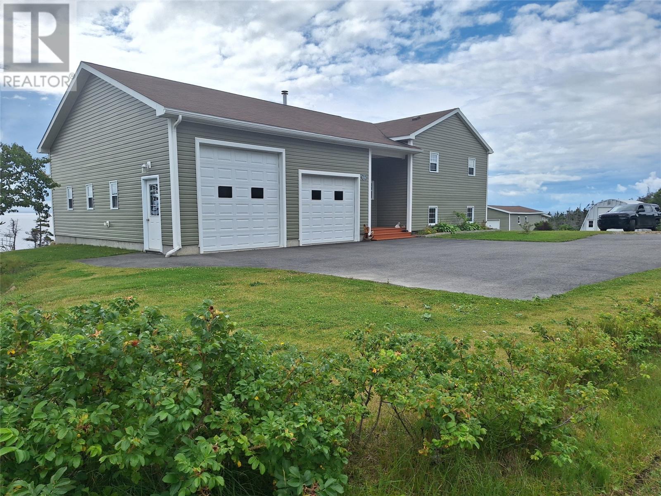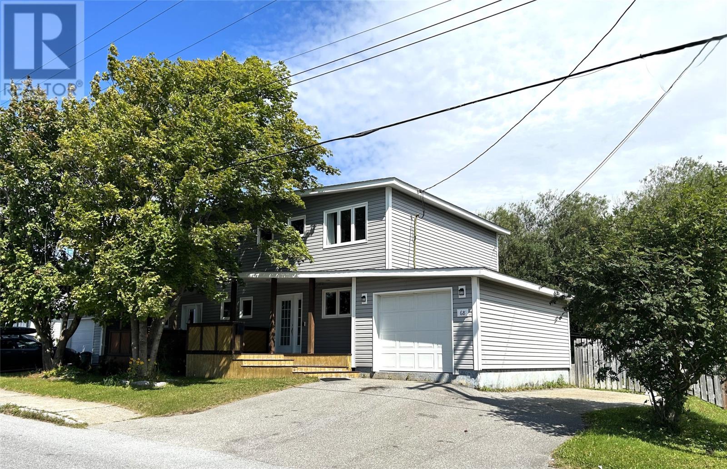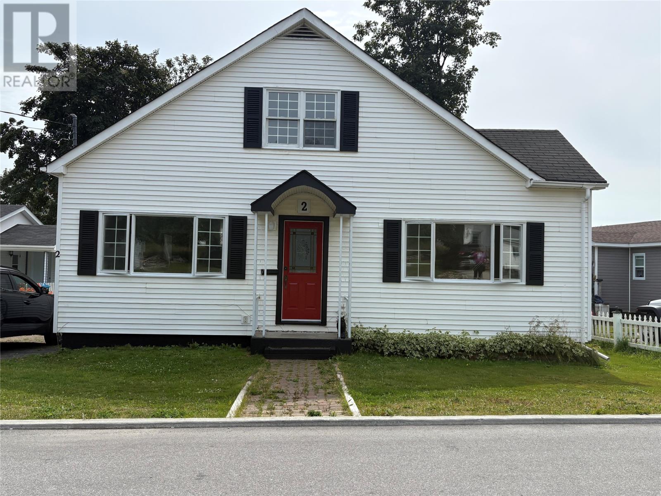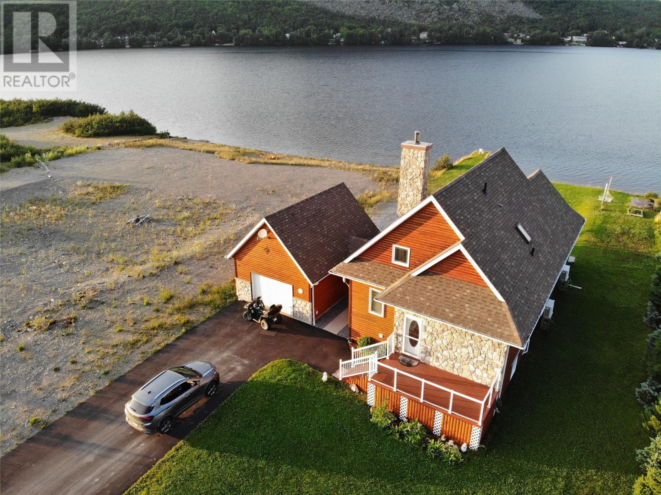
Highlights
Description
- Home value ($/Sqft)$196/Sqft
- Time on Housefulnew 9 hours
- Property typeSingle family
- Style2 level
- Year built2010
- Garage spaces2
- Mortgage payment
Looking for a property with a view....look no further! This four bedroom three bathroom home/cottage is located in Gull Pond overlooking the pond itself. Main floor boost open concept kitchen with red birch cabinets, living room with a wood burning fireplace, large dining area, a sitting area with large windows and a door leading out to the deck overlooking the pond with the second level having a state of Art Hot Tub, main floor laundry, bedroom and main bathroom. 2nd level has another full bathroom with a jetted tub, master bedroom with a walkin closet and the 3rd bedroom. The walk out Basement is finished with a hugh family room, 4th bedroom, den, 3rd bathroom, a storage area and another storage area with a garage door great for all your toys. Also comes with a 18 x 24 garage with a 2pc bathroom and an upstairs loft great man cave and there is an outside entrance to the 10 X 24 storage area under the deck. This home is very energy efficient having 3 heat sources wood burning fireplace, hot water in floor heating on main level and 2 heat pumps. Must be viewed to appreciate (id:63267)
Home overview
- Heat source Electric, wood
- Heat type Heat pump, hot water radiator heat, radiator
- Sewer/ septic Septic tank
- # total stories 2
- # garage spaces 2
- Has garage (y/n) Yes
- # full baths 2
- # half baths 1
- # total bathrooms 3.0
- # of above grade bedrooms 4
- Flooring Ceramic tile, hardwood, mixed flooring
- Lot desc Landscaped
- Lot size (acres) 0.0
- Building size 2720
- Listing # 1290309
- Property sub type Single family residence
- Status Active
- Primary bedroom 12.1m X 14.4m
Level: 2nd - Bedroom 11.2m X 14m
Level: 2nd - Den 11.4m X 14m
Level: Basement - Family room 24.5m X 35.4m
Level: Basement - Bedroom 10m X 10.8m
Level: Basement - Living room 11m X 12.7m
Level: Main - Hobby room 12.3m X 13.8m
Level: Main - Kitchen 14m X 12.5m
Level: Main - Bedroom 9.8m X 10.4m
Level: Main - Dining room 11.7m X 8.2m
Level: Main
- Listing source url Https://www.realtor.ca/real-estate/28848696/2-regatta-drive-gull-pond
- Listing type identifier Idx

$-1,424
/ Month

