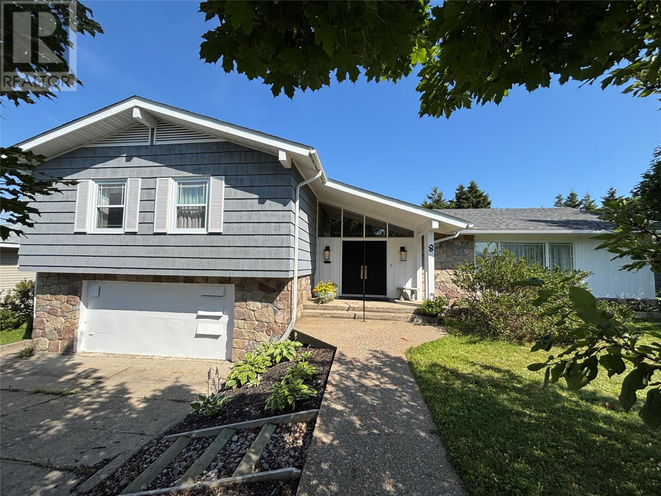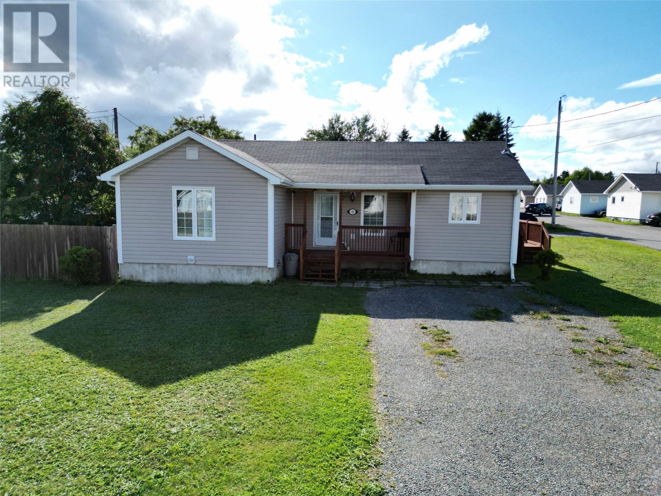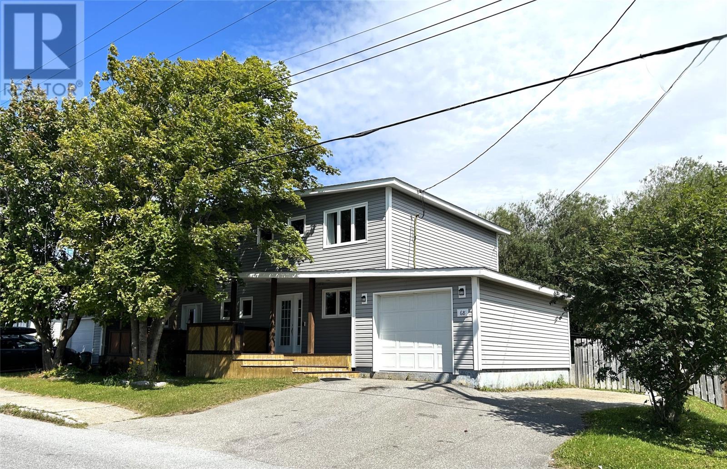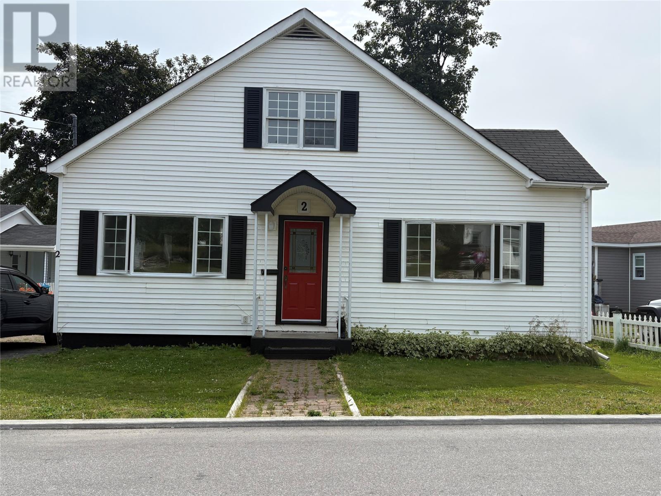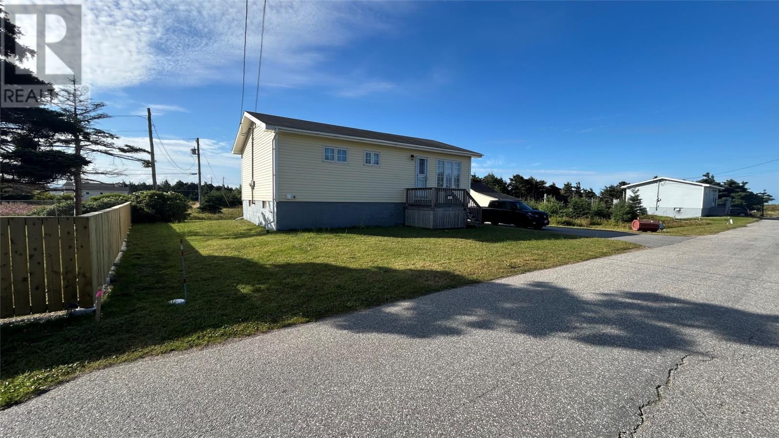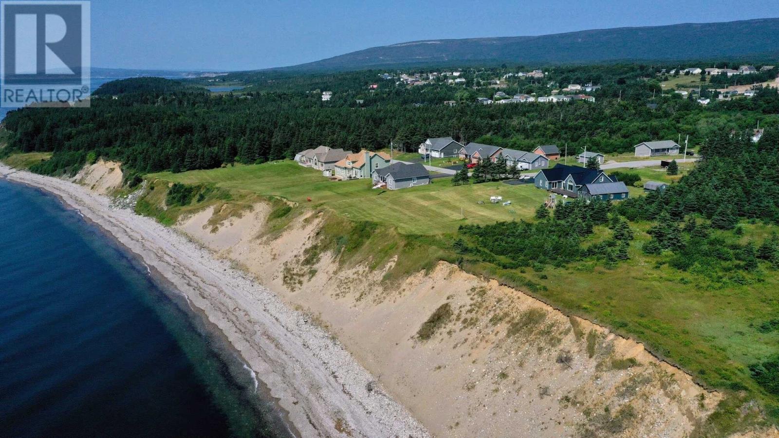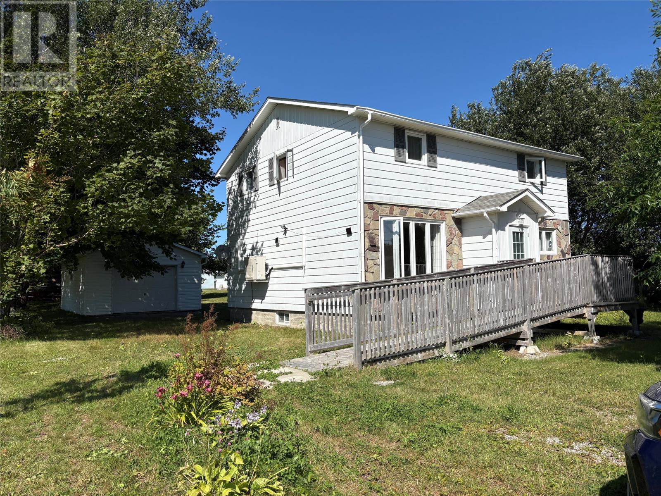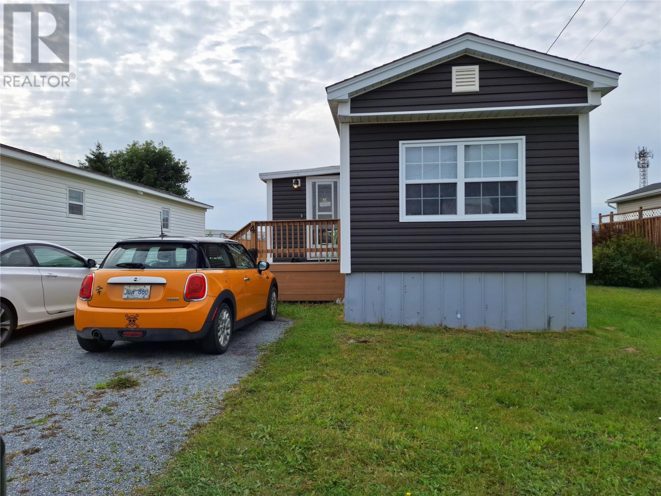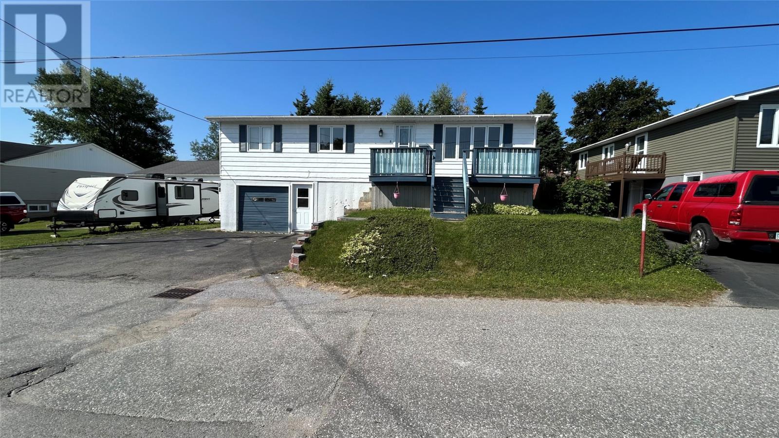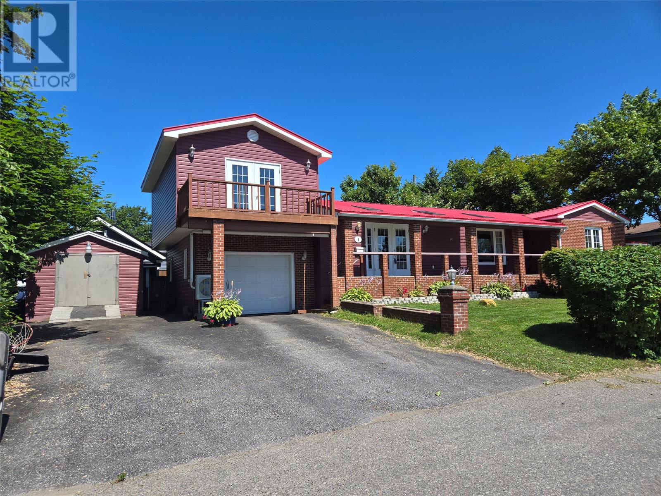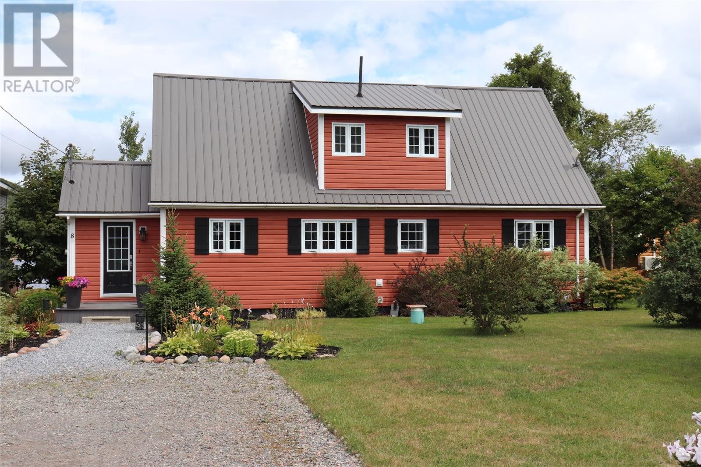
Highlights
Description
- Home value ($/Sqft)$210/Sqft
- Time on Houseful17 days
- Property typeSingle family
- Year built2002
- Mortgage payment
This beautiful WATERFRONT 3 bedroom, 2 bath home with 24 x 30 garage is located in beautiful Gull Pond just 10 mins outside of Stephenville! The main level features a large porch, spacious kitchen with tons of cabinets and counter space, dining room, living room with wood stove and door to the deck, full bath and the primary bedroom with laundry in the huge walk in closet. The second level offers 2 bedrooms and a full bath. There are large storage areas off the bedrooms and hallway. They would make a great clubhouse for the kids! The shed in the backyard offers more storage for your wood or kayaks. You can hit the trailways from from your yard and ATV anywhere from there! Maybe you would like to build a dock and take advantage of the large pond to go boating. Hop into the pond on those warm summer days for a refreshing dip! A drilled well is located on the property (well agreement with neighbour). Septic has been pumped and ready for the new owner. Appliances, window coverings, kitchen stools and living room TV are included. Call today for more information or to set up an appointment to view! (id:63267)
Home overview
- Heat source Electric, wood
- Heat type Baseboard heaters
- # total stories 2
- Has garage (y/n) Yes
- # full baths 2
- # total bathrooms 2.0
- # of above grade bedrooms 3
- Flooring Ceramic tile, hardwood, laminate
- View View
- Lot desc Landscaped
- Lot size (acres) 0.0
- Building size 1850
- Listing # 1289309
- Property sub type Single family residence
- Status Active
- Storage 4.3m X 13.9m
Level: 2nd - Storage 13.4m X 4.3m
Level: 2nd - Bedroom 11.7m X 9.5m
Level: 2nd - Storage 39m X 4.9m
Level: 2nd - Bedroom 19m X 11m
Level: 2nd - Bathroom (# of pieces - 1-6) 10.5m X 5m
Level: 2nd - Primary bedroom 13.1m X 11.7m
Level: Main - Living room 19.4m X 17m
Level: Main - Bathroom (# of pieces - 1-6) 8.7m X 5.2m
Level: Main - Storage 3.2m X 6.4m
Level: Main - Porch 7.5m X 6.2m
Level: Main - Dining room 21.7m X 11.7m
Level: Main - Kitchen 18m X 10.3m
Level: Main - Laundry 10.4m X 8.3m
Level: Main
- Listing source url Https://www.realtor.ca/real-estate/28749285/8-regatta-drive-gull-pond
- Listing type identifier Idx

$-1,037
/ Month

