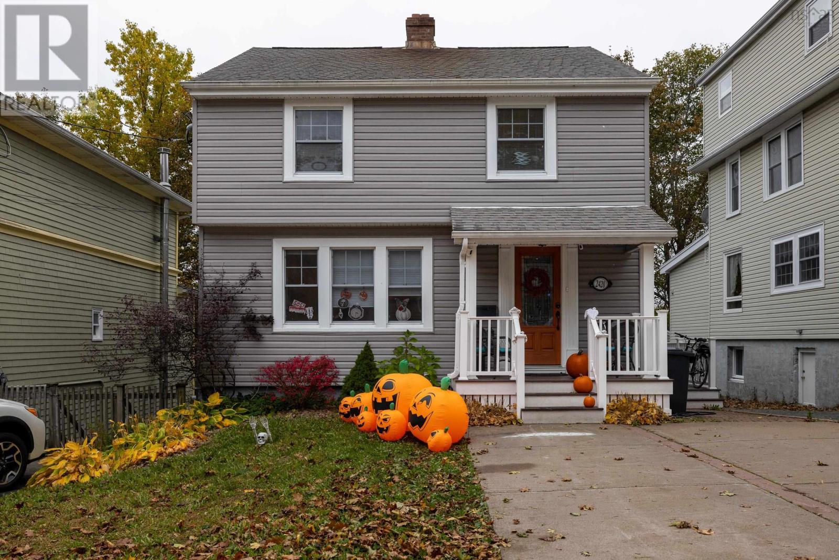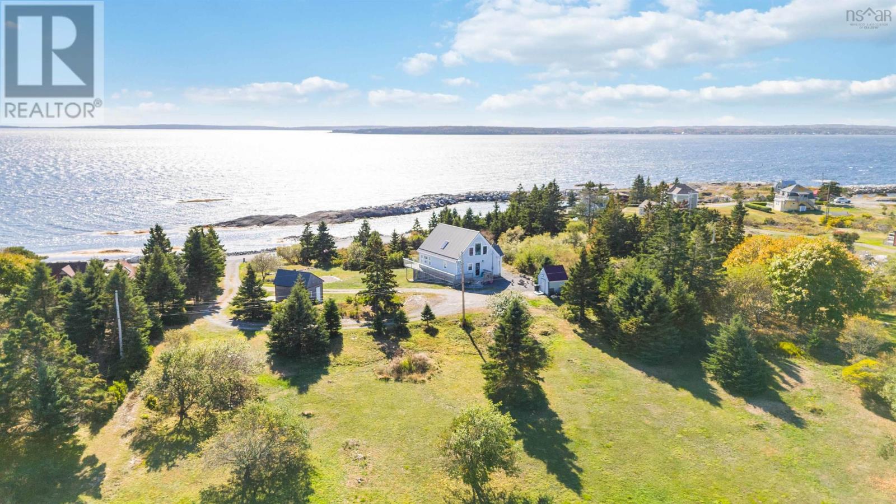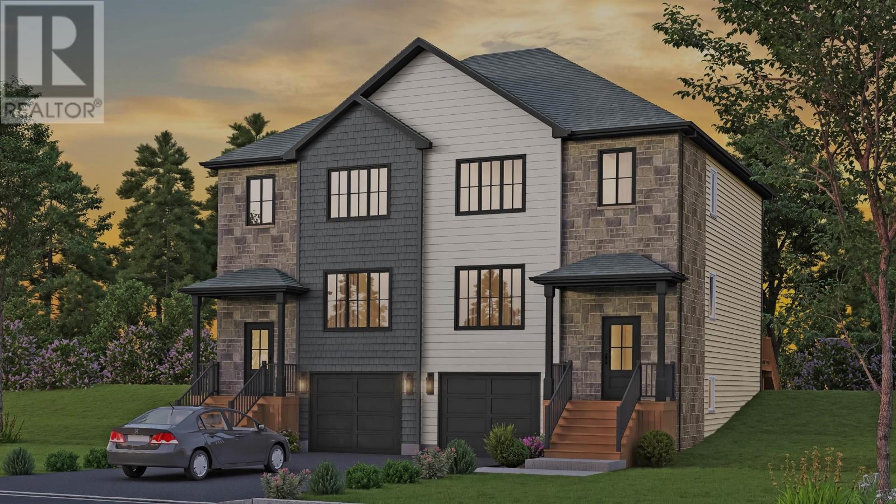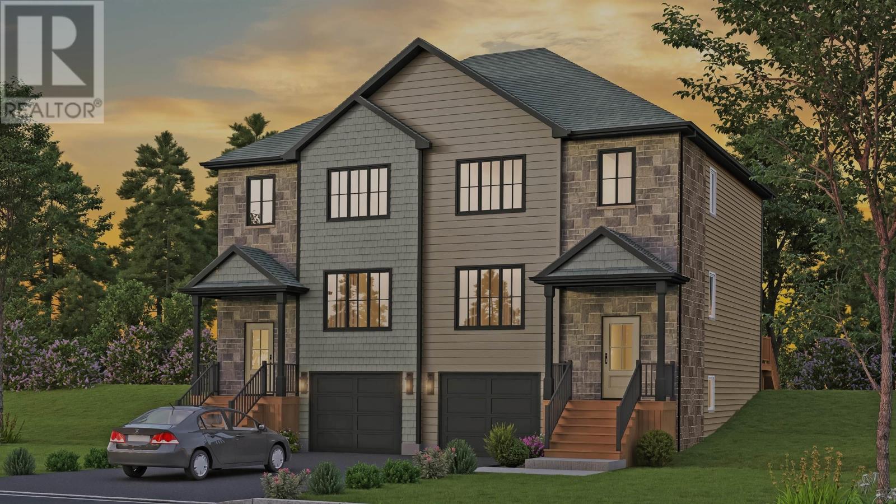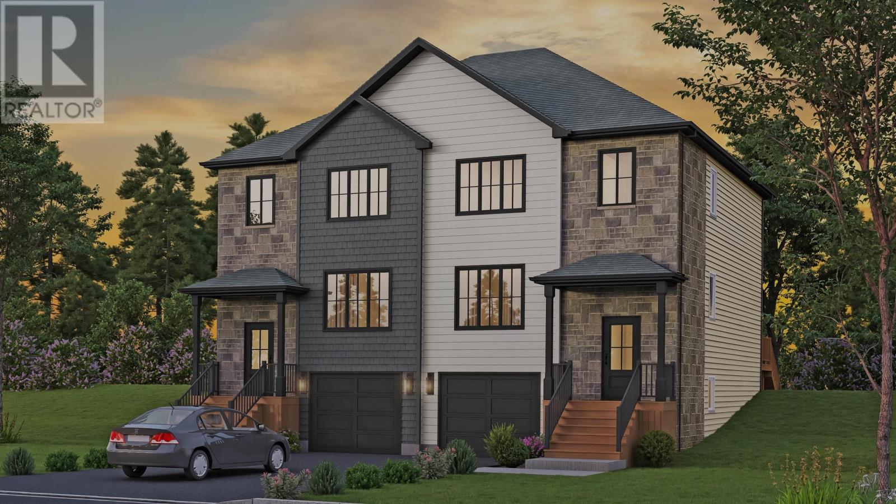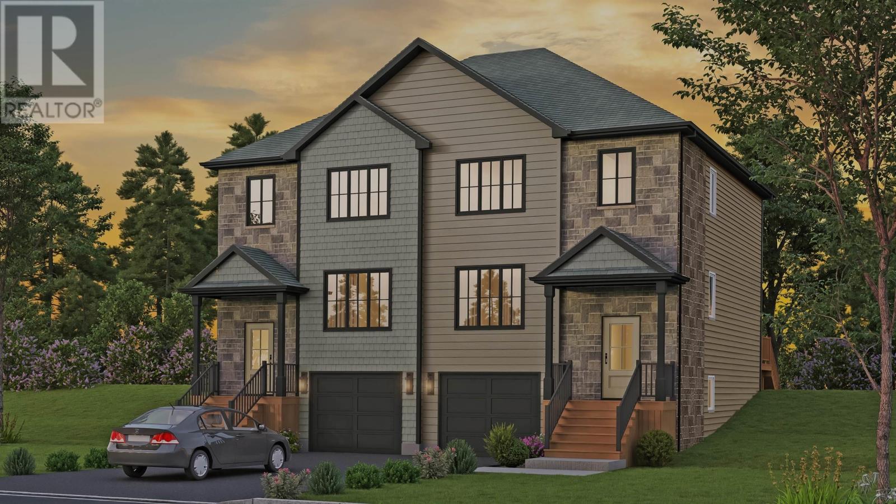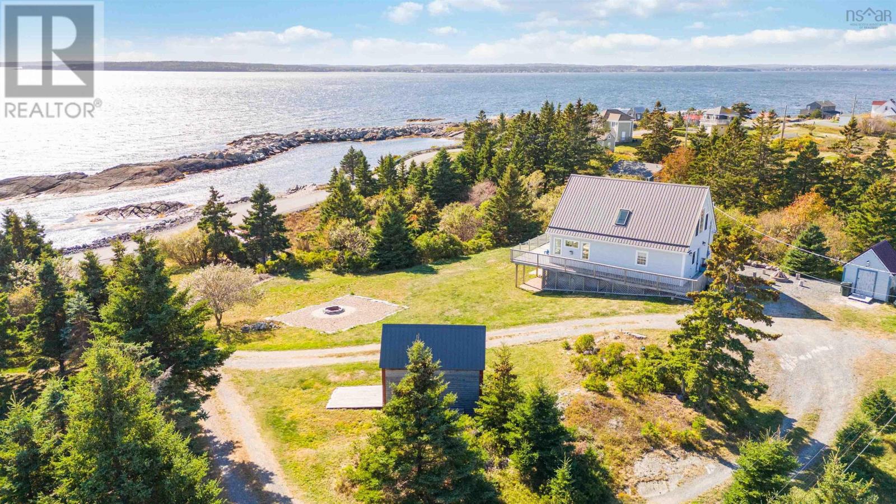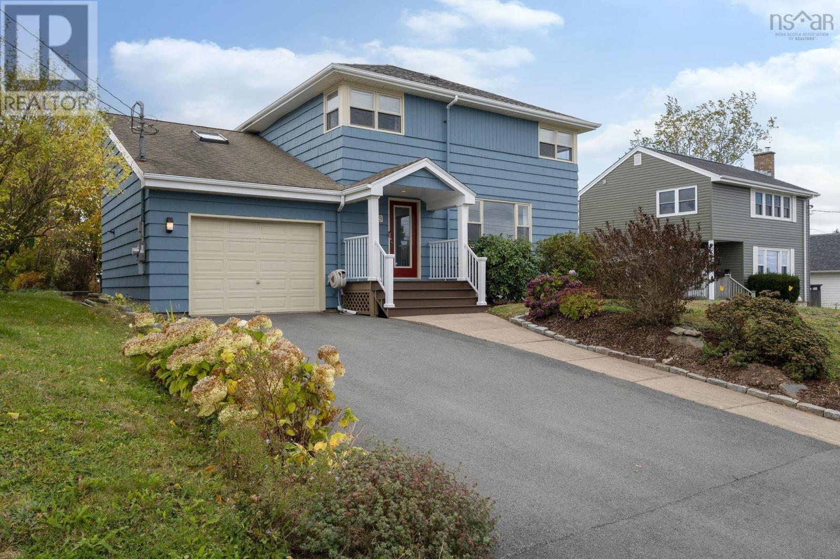- Houseful
- NS
- Hackettaposs Cove
- Hubley
- 51 Lukes Ln
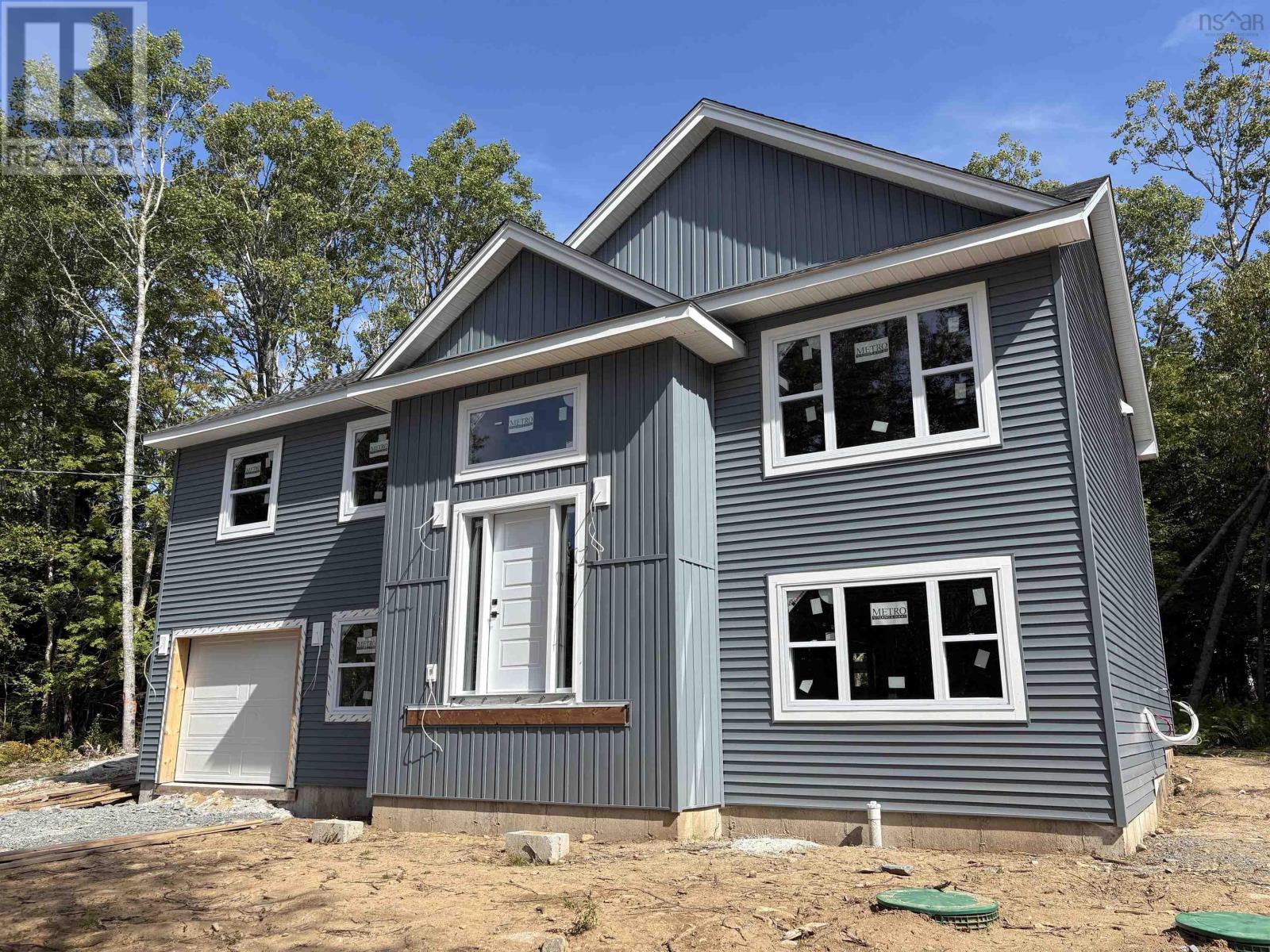
Highlights
Description
- Home value ($/Sqft)$306/Sqft
- Time on Houseful124 days
- Property typeSingle family
- Neighbourhood
- Lot size0.99 Acre
- Mortgage payment
Discover your dream home with easy travel to the city via highway, just 40 minutes from downtown. Enjoy the perfect blend of convenience and tranquility with large lots that offer privacy. Ideal for outdoor enthusiasts, this location provides easy deeded ocean access. Indulge in the Iris floor plan, an exceptionally versatile split entry home that is sure to leave a lasting impression! Enjoy quality finishes designed to offer a seamless open-concept floor plan. With 4 bedrooms and 3 baths, including a fully finished basement boasting a delightful rec room and convenient laundry facilities, this home is perfect for the growing family. The single car garage allows plenty of room for parking and storage, a feature to cherish during the winter months. This home provides premium standard selections, including the comfort of a ductless heat pump, quartz countertops, and spa-inspired ensuite or you can choose upgrades to meet your taste. Inquire today for all the details. This location is prime with the ocean minutes away, country living close to the city, and shops and restaurants close by. All this, and along with the confidence of a 10-year Atlantic Home Warranty and a 1 year builders warranty to commence at closing, this home truly has it all (id:63267)
Home overview
- Cooling Heat pump
- Sewer/ septic Septic system
- # total stories 1
- Has garage (y/n) Yes
- # full baths 3
- # total bathrooms 3.0
- # of above grade bedrooms 4
- Flooring Laminate, tile
- Subdivision Hackett's cove
- Lot dimensions 0.9917
- Lot size (acres) 0.99
- Building size 2044
- Listing # 202515269
- Property sub type Single family residence
- Status Active
- Bedroom 13m X 9.9m
Level: Lower - Bathroom (# of pieces - 1-6) 7m X 8m
Level: Lower - Utility 13m X 6.6m
Level: Lower - Great room 19.1m X 14.11m
Level: Lower - Kitchen 12.8m X 10.1m
Level: Main - Foyer 7.2m X 3.1m
Level: Main - Primary bedroom 14m X 12m
Level: Main - Dining room 12.8m X 9m
Level: Main - Bedroom 10.2m X 9.6m
Level: Main - Bathroom (# of pieces - 1-6) 7m X 8m
Level: Main - Ensuite (# of pieces - 2-6) 7m X 8m
Level: Main - Bedroom 10.2m X NaNm
Level: Main - Other 7.4m X 4.1m
Level: Main - Living room 14.2m X 14m
Level: Main
- Listing source url Https://www.realtor.ca/real-estate/28499582/51-lukes-lane-hackettaposs-cove-hackettaposs-cove
- Listing type identifier Idx

$-1,666
/ Month

