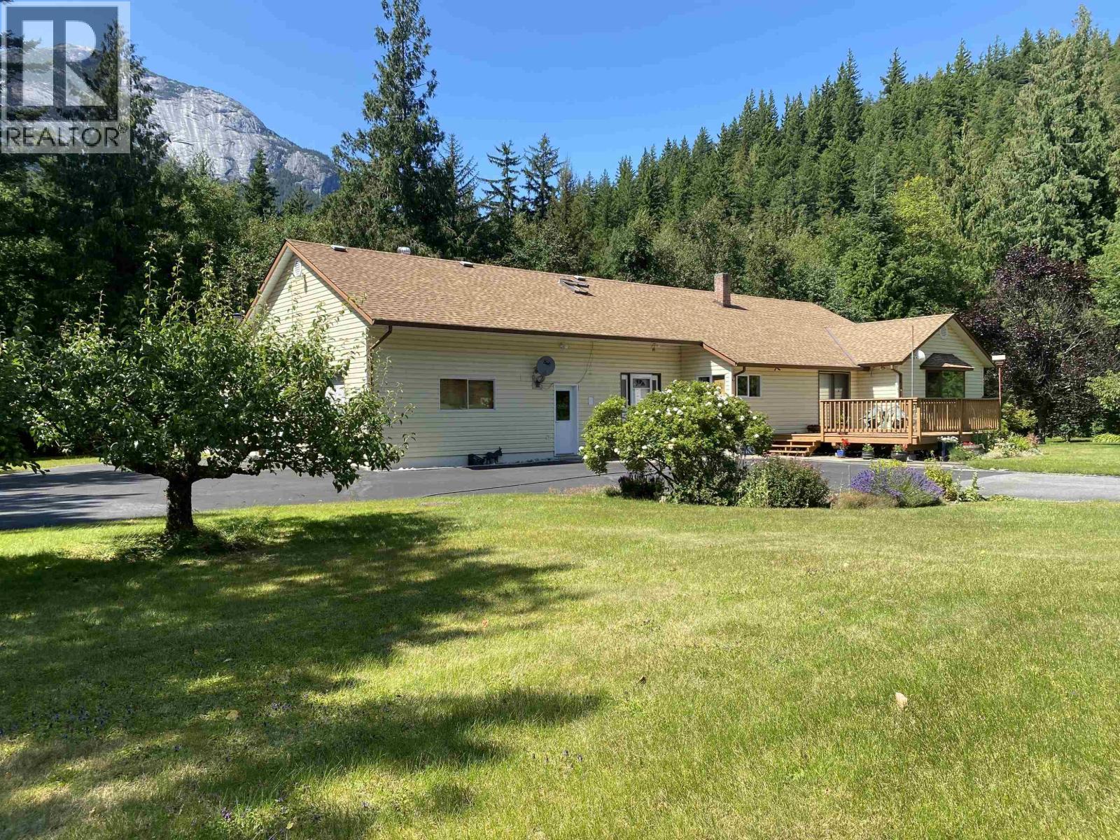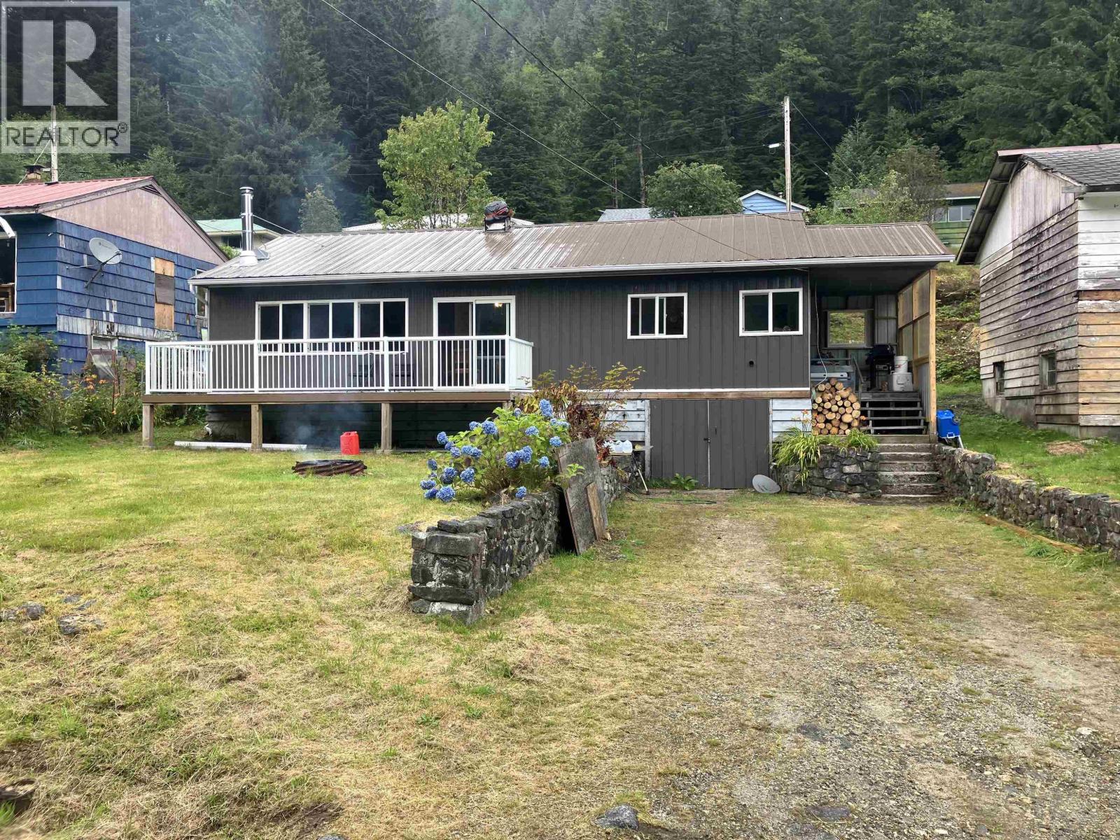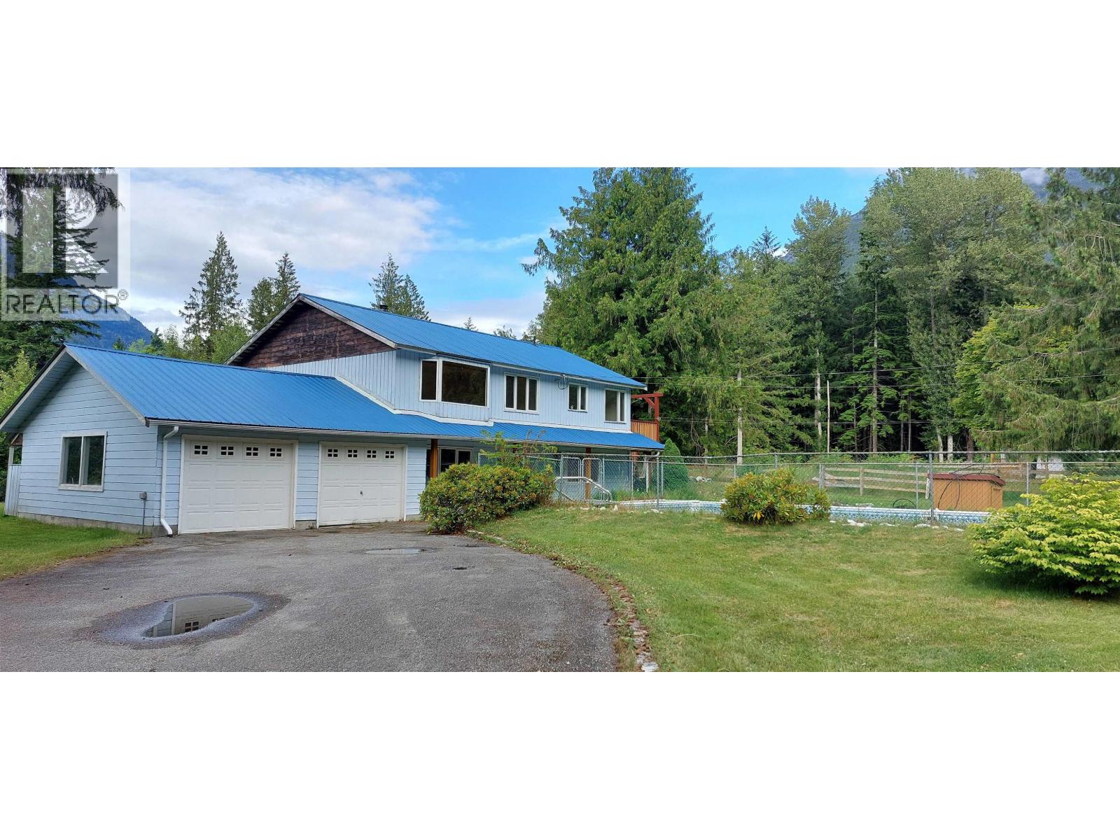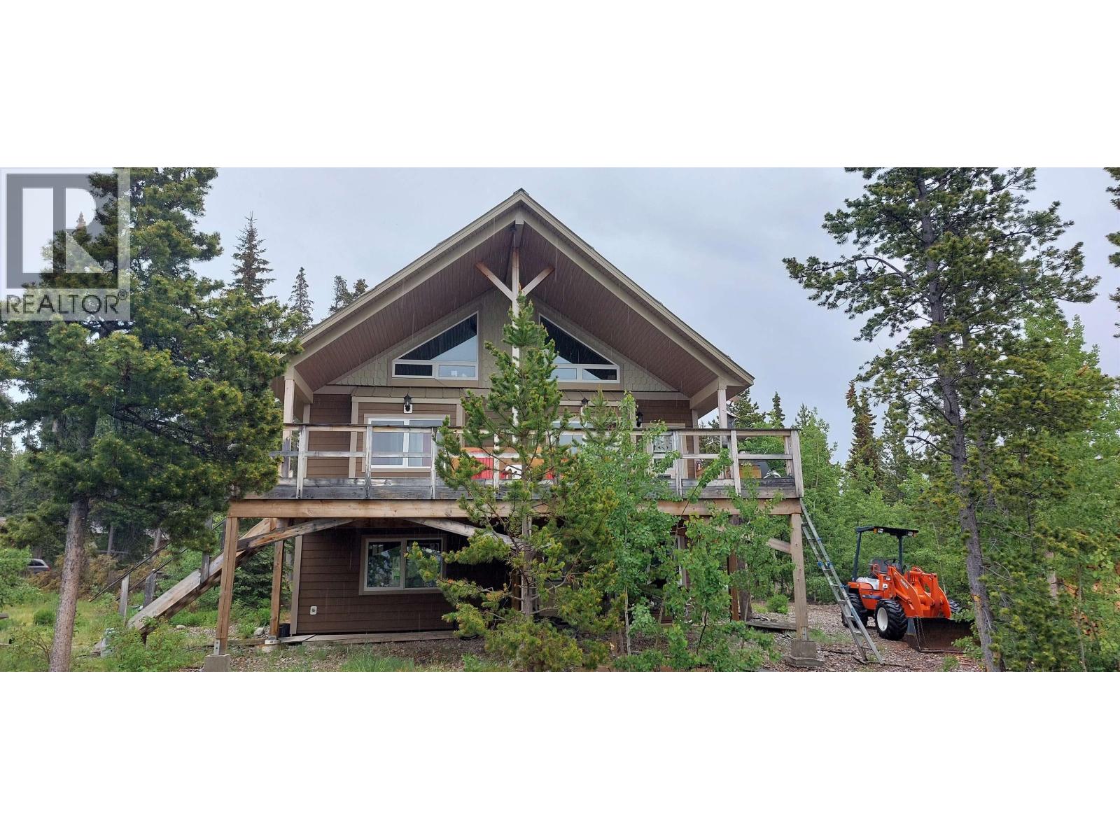- Houseful
- BC
- Bella Coola
- V0T
- 2459 Saloompt Rd

Highlights
Description
- Home value ($/Sqft)$262/Sqft
- Time on Houseful24 days
- Property typeSingle family
- Lot size6.54 Acres
- Year built1960
- Garage spaces2
- Mortgage payment
Nestled in the heart of the Bella Coola Valley, this 6.5-acre, 2 titles, retreat offers sweeping mountain vistas and a beautifully landscaped sanctuary featuring fruit trees, flowering shrubs, perennials, hedges, a tranquil pond, and winding forested footpaths. The 3,000+ sq ft home welcomes you with a welcoming entry/pantry, 2-car garage, and a generous rec room warmed by a cozy woodstove. Sunlight pours through the main floor’s abundant windows, illuminating the open kitchen, dining, and living areas that frame the natural surroundings. Upstairs you’ll find 3 bedrooms and 3 bathrooms, including one with its own soothing sauna. The fully finished basement provides a bedroom, office, laundry, storage, woodstove, and heat pump furnace for year-round comfort. A large Perma-Bilt shop with separate meter plus 200-amp service to both home and shop expands the possibilities. Partially fenced, private, and versatile—this is homesteading at its finest! (id:63267)
Home overview
- Heat source Wood
- Heat type Forced air, heat pump
- # total stories 3
- Roof Conventional
- # garage spaces 2
- Has garage (y/n) Yes
- # full baths 3
- # total bathrooms 3.0
- # of above grade bedrooms 4
- View Mountain view
- Lot dimensions 6.54
- Lot size (acres) 6.54
- Listing # R3052668
- Property sub type Single family residence
- Status Active
- 2nd bedroom 3.505m X 4.089m
Level: Above - 3rd bedroom 3.505m X 4.013m
Level: Above - Primary bedroom 4.674m X 1.753m
Level: Above - Sauna 3.962m X 3.505m
Level: Above - Utility 6.401m X 4.75m
Level: Lower - Laundry 4.623m X 5.486m
Level: Lower - Office 3.277m X 3.048m
Level: Lower - 4th bedroom 2.515m X 4.699m
Level: Lower - Storage 5.385m X 3.962m
Level: Lower - Living room 5.791m X 6.401m
Level: Main - Recreational room / games room 3.048m X 7.747m
Level: Main - Kitchen 6.706m X 4.877m
Level: Main - Foyer 3.658m X 6.401m
Level: Main
- Listing source url Https://www.realtor.ca/real-estate/28919269/2459-saloompt-road-bella-coola
- Listing type identifier Idx

$-1,800
/ Month




