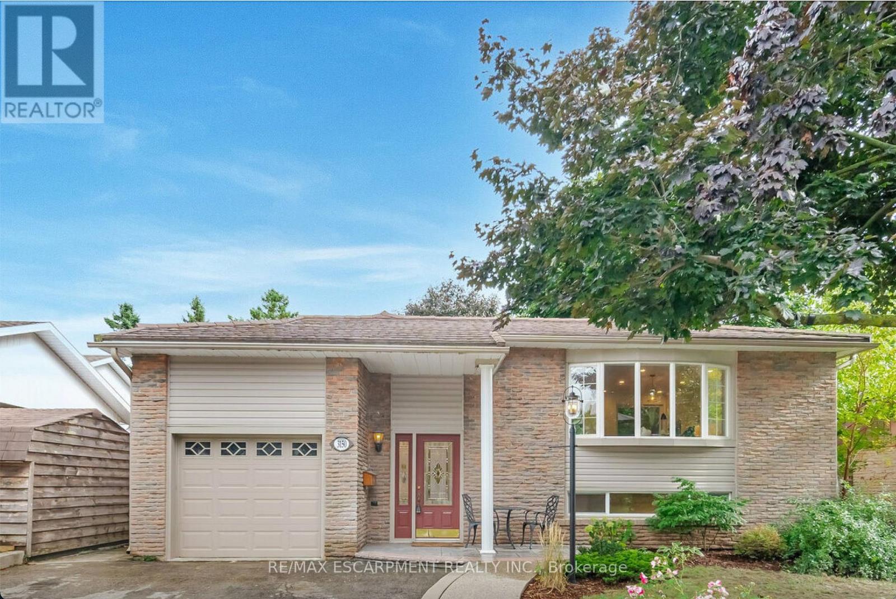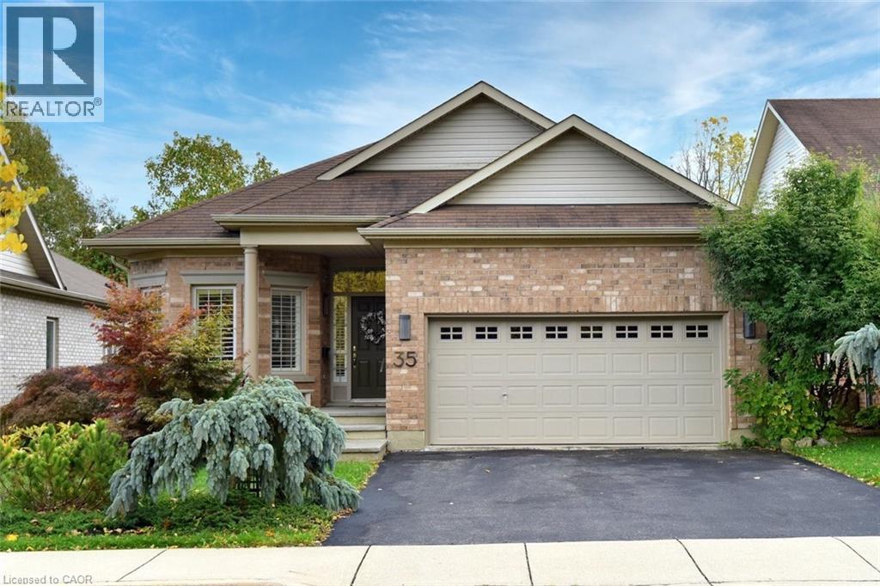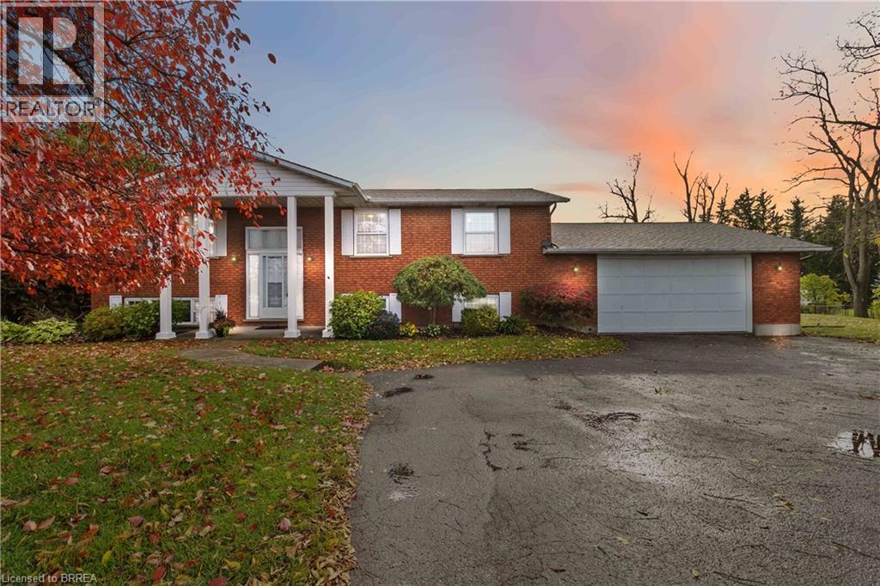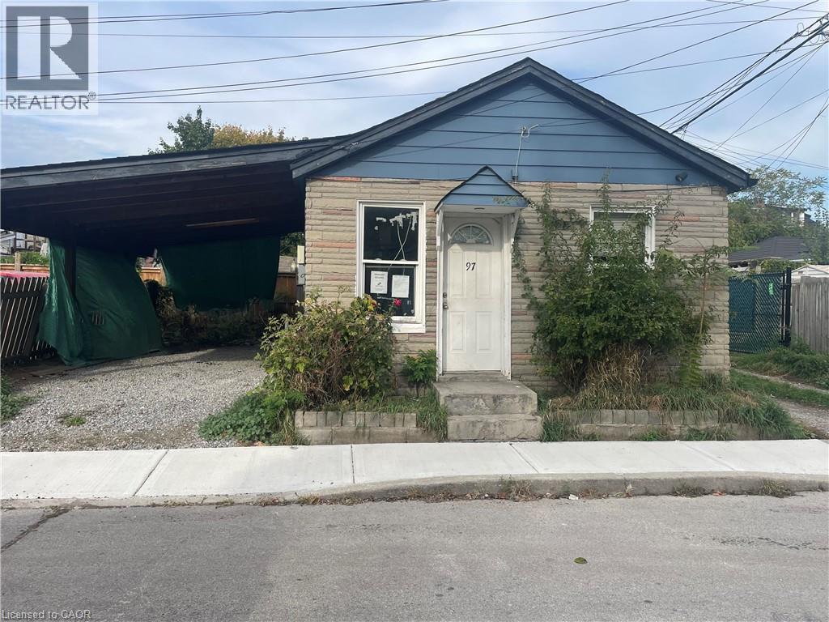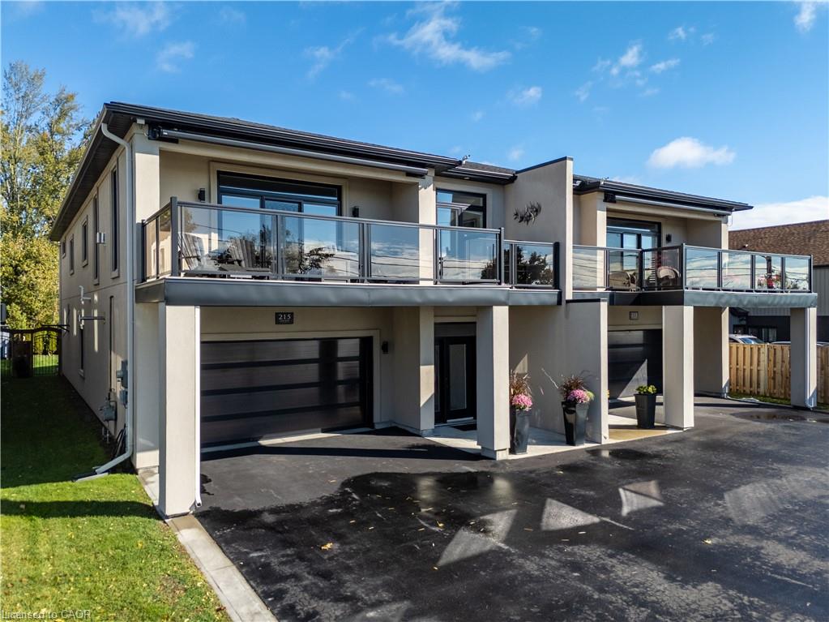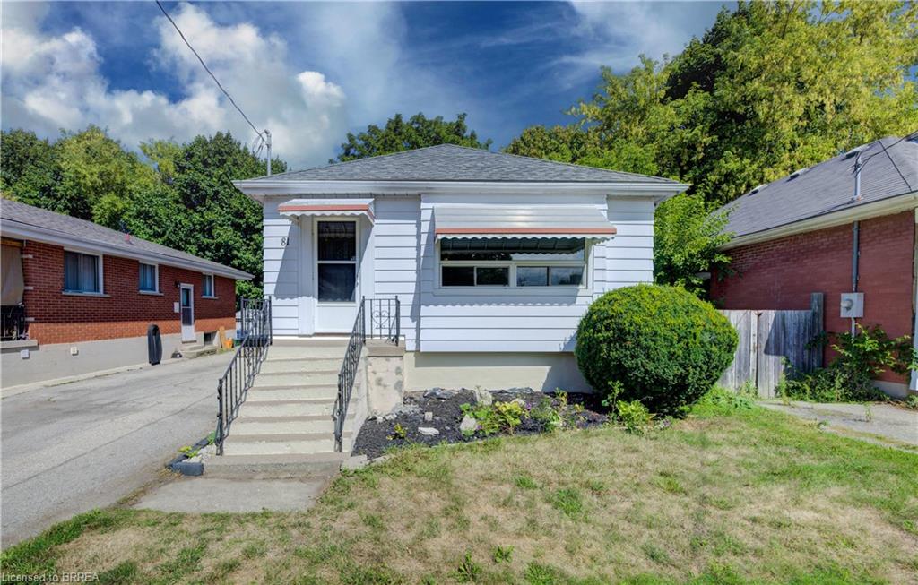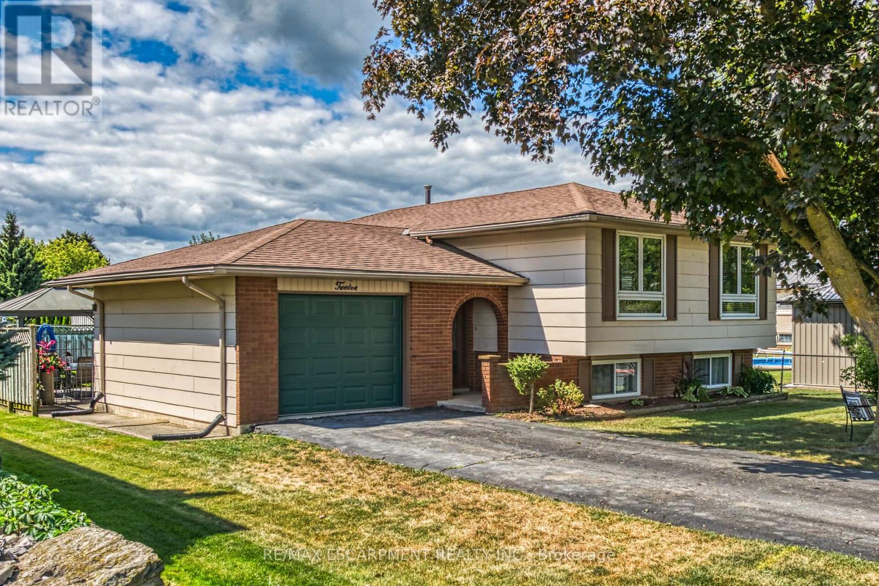
Highlights
Description
- Time on Houseful18 days
- Property typeSingle family
- StyleRaised bungalow
- Median school Score
- Mortgage payment
Pride of original ownership is evident throughout this lovingly maintained 4 bedroom Raised Bungalow on sought after Athens Street situated on mature 66.25 x 132 fenced lot. Ideal for in-law suite or multi generational home with separate entrance into the basement. Great curb appeal with paved driveway, attached garage, fenced yard, & entertainers dream back yard Oasis complete with sparkling Inground pool, expansive deck, & gazebo area. The flowing interior layout includes foyer, eat in kitchen, large living room with front picture window, dining area, 3 spacious main floor bedrooms, & primary 4 pc bathroom. The partially finished basement features separate entrance into rec room, 4th bedroom, laundry, roughed in bathroom, and large unfinished area for you to add to overall living space / set up your lower level suite. Conveniently located close to amenities, parks, schools, & new library. Ideal home for the first time buyer, family, those looking to downsize, or 2 family home. (id:63267)
Home overview
- Cooling Central air conditioning
- Heat source Natural gas
- Heat type Forced air
- Has pool (y/n) Yes
- Sewer/ septic Sanitary sewer
- # total stories 1
- # parking spaces 3
- Has garage (y/n) Yes
- # full baths 1
- # total bathrooms 1.0
- # of above grade bedrooms 4
- Subdivision Haldimand
- Lot size (acres) 0.0
- Listing # X12442420
- Property sub type Single family residence
- Status Active
- Recreational room / games room 5.03m X 3.28m
Level: Basement - Laundry 3.05m X 4.57m
Level: Basement - Bedroom 2.95m X 2.08m
Level: Basement - Other 5.94m X 6.55m
Level: Basement - Bedroom 4.09m X 3.17m
Level: Main - Bedroom 2.44m X 3.28m
Level: Main - Bathroom 2.46m X 2.18m
Level: Main - Foyer 5.16m X 1.83m
Level: Main - Kitchen 3.23m X 4.52m
Level: Main - Living room 3.51m X 6.93m
Level: Main - Dining room 3.23m X 3m
Level: Main - Bedroom 3m X 3.51m
Level: Main
- Listing source url Https://www.realtor.ca/real-estate/28946977/12-athens-street-haldimand-haldimand
- Listing type identifier Idx

$-1,506
/ Month




