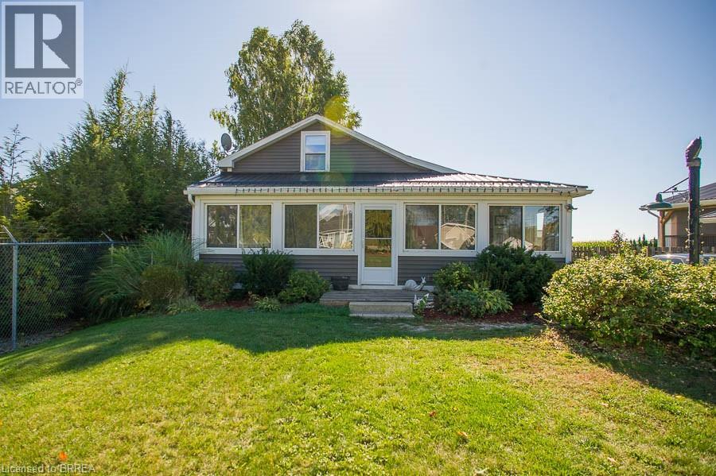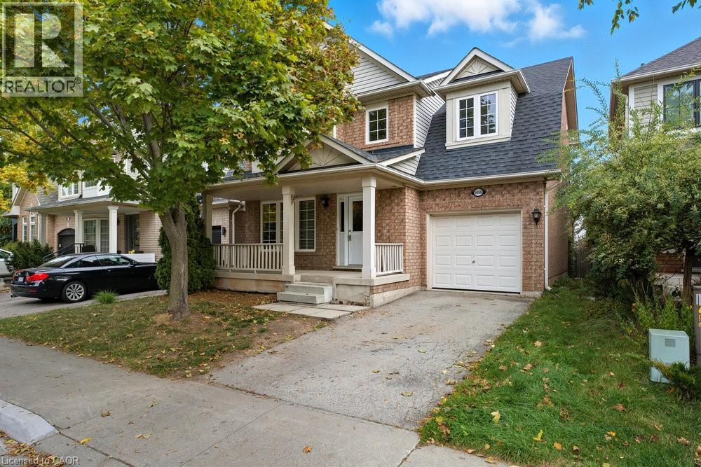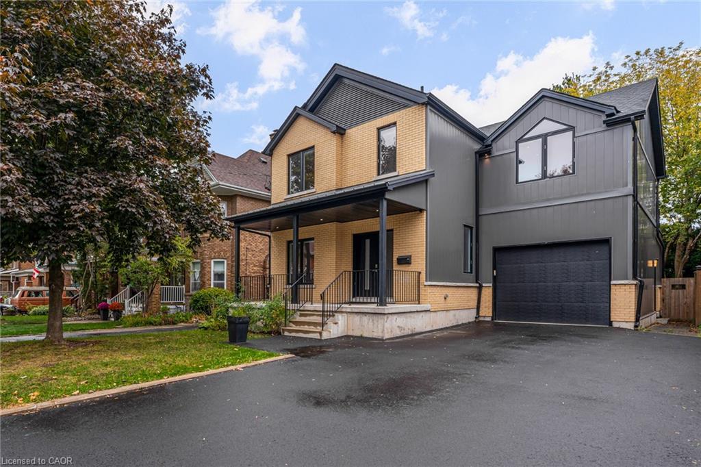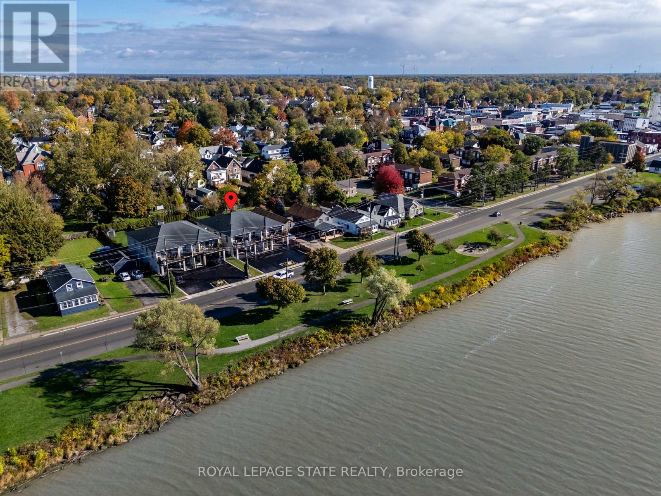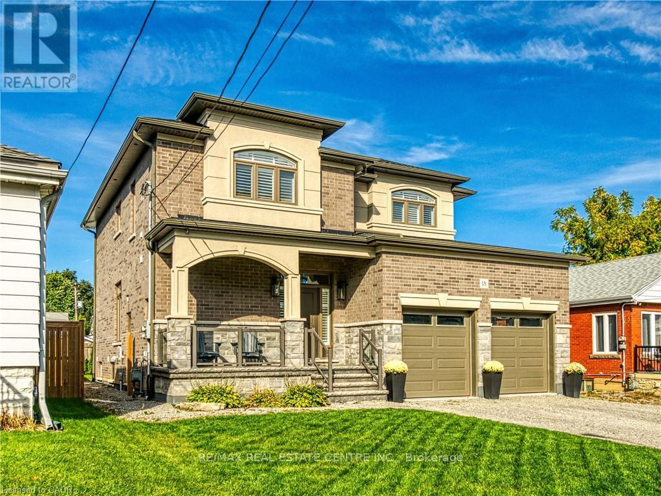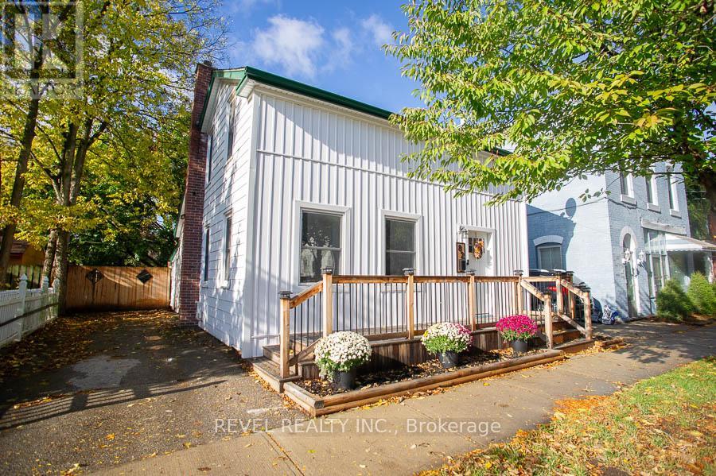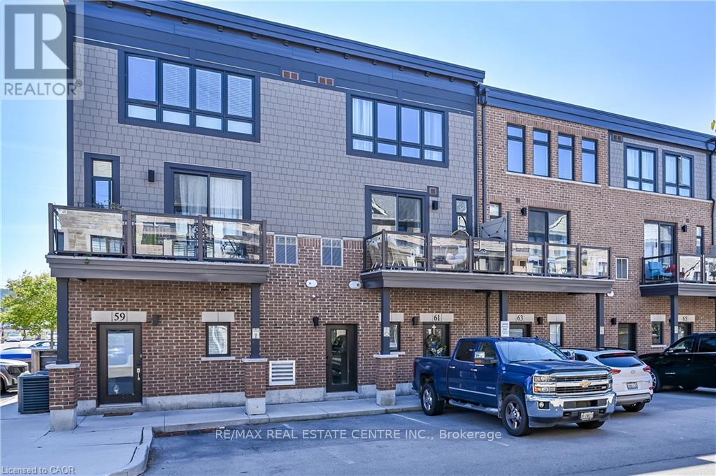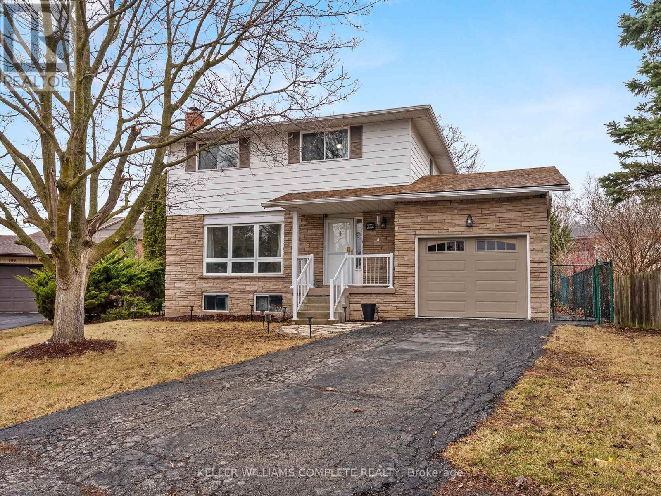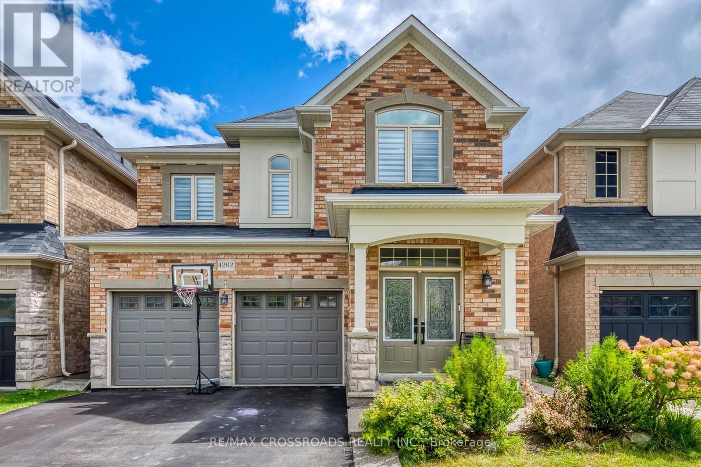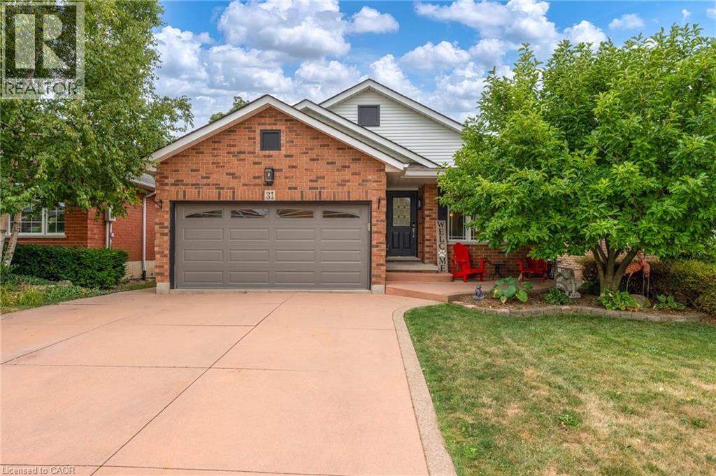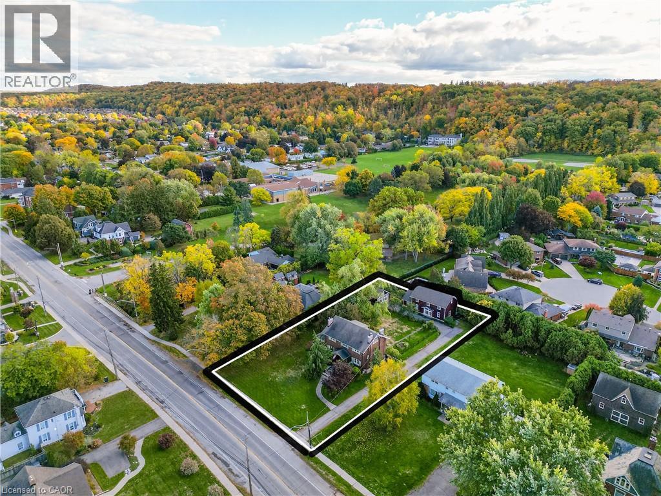- Houseful
- ON
- Hagersville
- N0A
- 16 John St
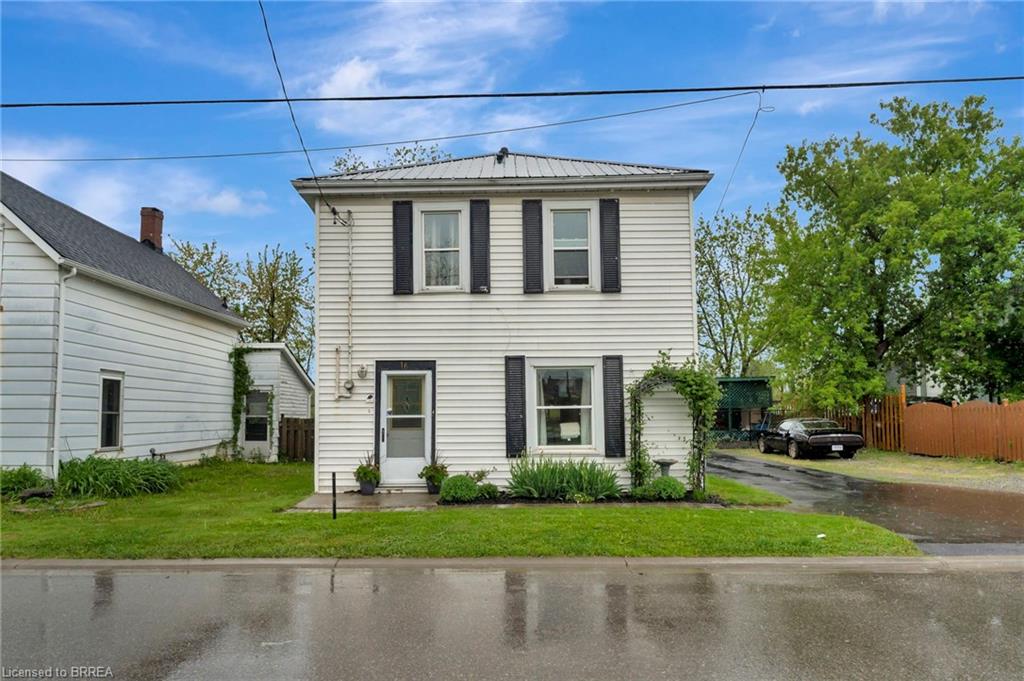
Highlights
Description
- Home value ($/Sqft)$376/Sqft
- Time on Housefulnew 7 hours
- Property typeResidential
- StyleTwo story
- Median school Score
- Lot size52.80 Acres
- Mortgage payment
Welcome to 16 John Street, Hagersville — Where charm meets convenience. Nestled on a mature, private lot in the heart of Hagersville, this beautifully updated two-storey home offers the perfect blend of character and modern comfort. With 3 bedrooms and 1.5 bathrooms, this move-in ready home is ideal for families or anyone seeking more space with the feel of country living—while still being just a short drive to all major amenities in Caledonia. The main floor boasts a spacious and sun-filled living and dining area, perfect for family gatherings or entertaining friends. The updated kitchen features stainless steel appliances, a stylish tiled backsplash, and abundant cupboard and counter space—plus room for a breakfast table to enjoy your morning coffee. Off the kitchen, you'll find a practical mudroom with main-floor laundry, offering year-round functionality for busy households. A bright and generously sized main-floor bedroom with pot lighting and an eye-catching accent ceiling completes the main level. Upstairs, you’ll find two more comfortable bedrooms, a spacious 4-piece bathroom, and a versatile den—ideal as a home office, playroom, or cozy lounge space. Step outside to enjoy the fully fenced backyard, complete with a covered storage area and an oversized driveway with ample parking. Don’t miss your chance to own this charming home in a peaceful setting—offering space, privacy, and proximity to all the essentials.
Home overview
- Cooling Central air
- Heat type Forced air
- Pets allowed (y/n) No
- Sewer/ septic Sewer (municipal)
- Construction materials Vinyl siding
- Roof Metal
- Fencing Full
- # parking spaces 4
- # full baths 1
- # half baths 1
- # total bathrooms 2.0
- # of above grade bedrooms 3
- # of rooms 10
- Appliances Dishwasher, dryer, refrigerator, stove, washer
- Has fireplace (y/n) Yes
- Laundry information Main level
- Interior features Other
- County Haldimand
- Area Hagersville
- Water source Municipal
- Zoning description H a9
- Lot desc Urban, hospital, park, place of worship, public parking, schools, shopping nearby
- Lot dimensions 52.8 x
- Approx lot size (range) 0 - 0.5
- Basement information Crawl space, unfinished
- Building size 1326
- Mls® # 40779693
- Property sub type Single family residence
- Status Active
- Virtual tour
- Tax year 2024
- Bathroom Second
Level: 2nd - Bedroom Second
Level: 2nd - Bedroom Second
Level: 2nd - Family room Second
Level: 2nd - Living room Main
Level: Main - Bathroom Main
Level: Main - Bedroom Main
Level: Main - Dining room Main
Level: Main - Laundry Main
Level: Main - Kitchen Main
Level: Main
- Listing type identifier Idx

$-1,331
/ Month

