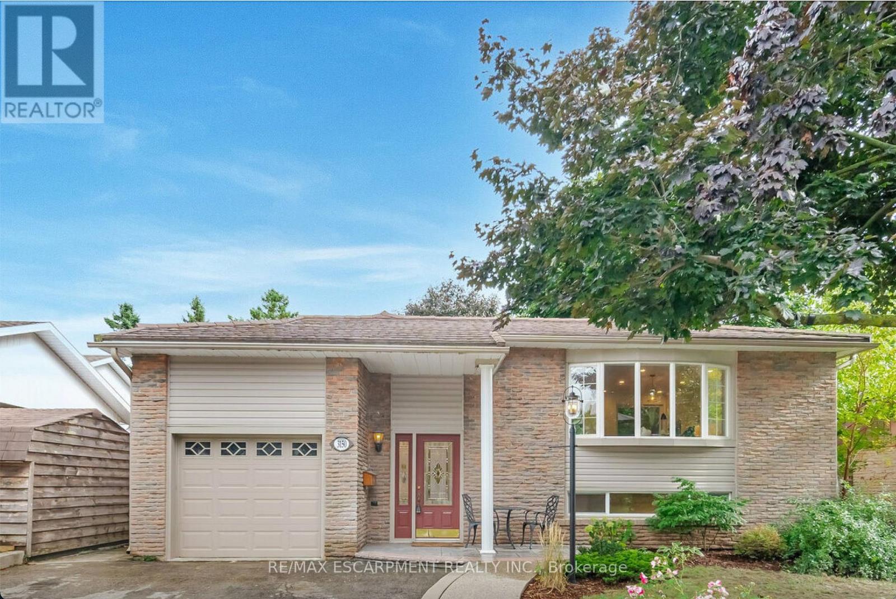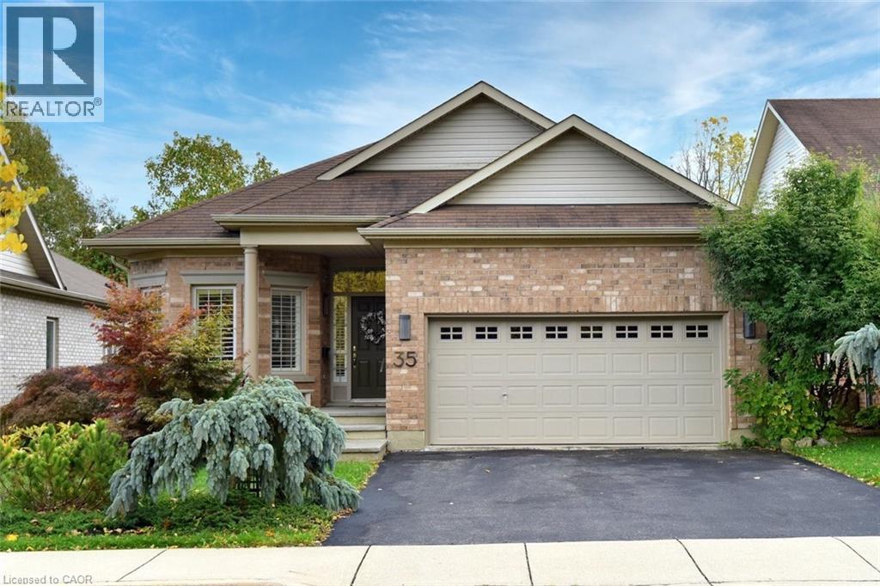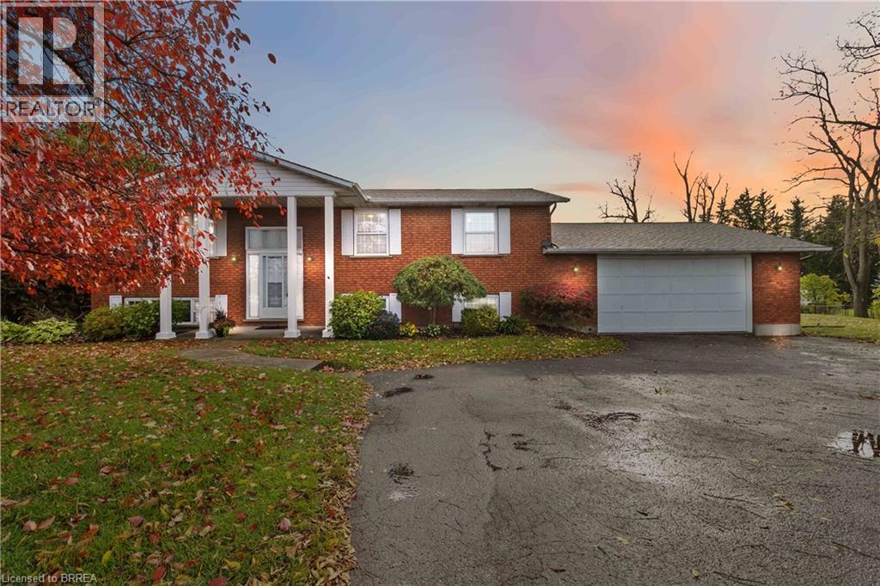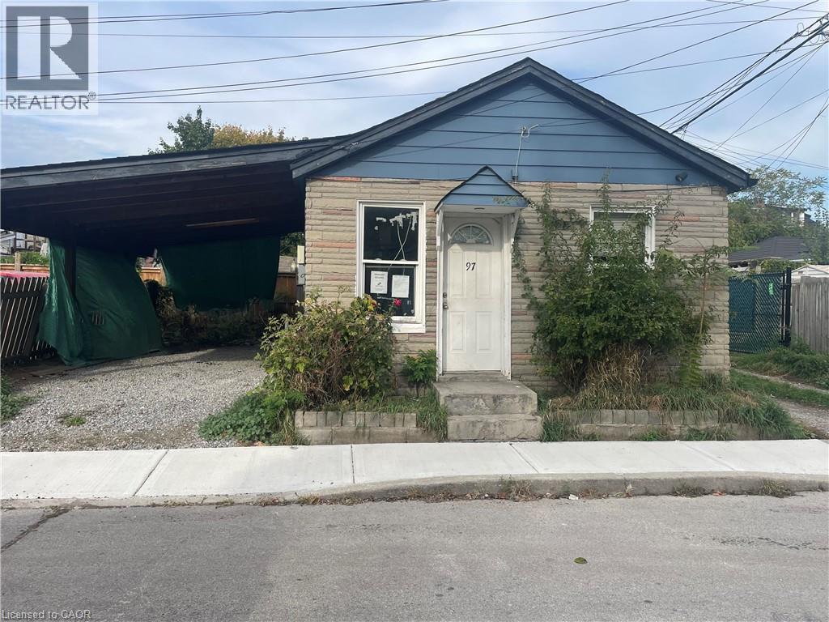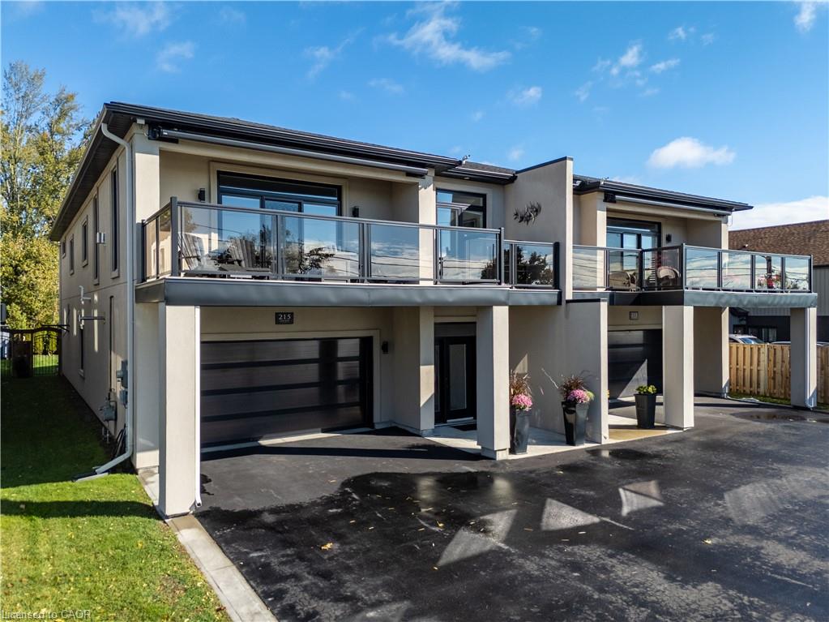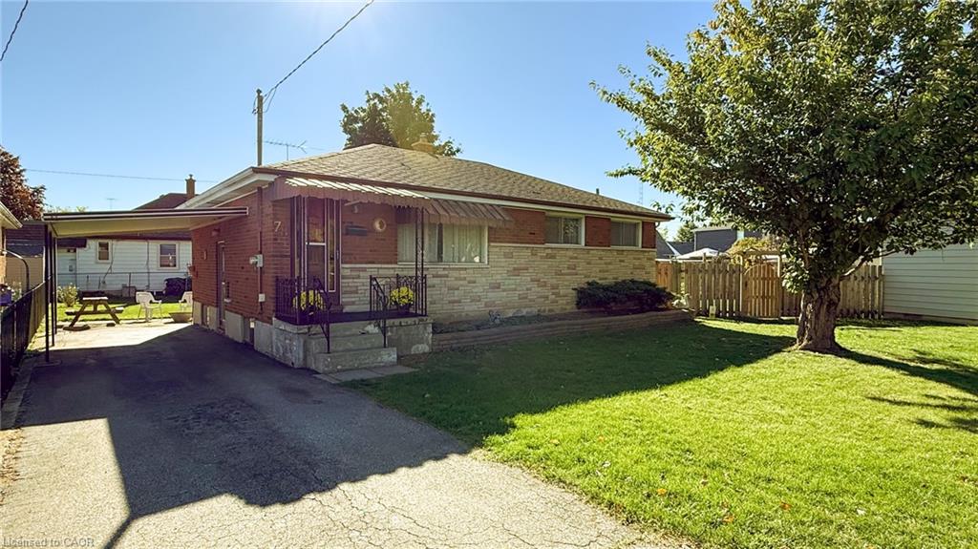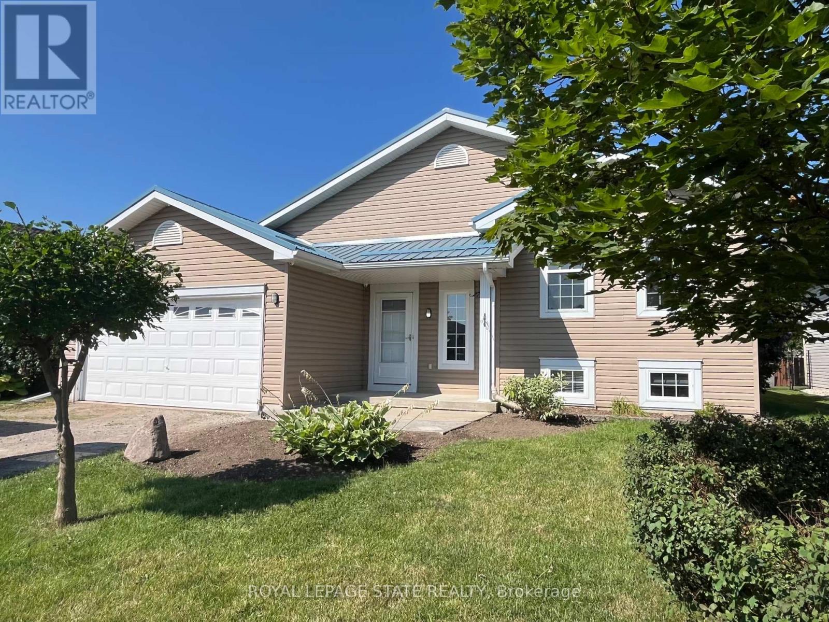
Highlights
Description
- Time on Housefulnew 5 days
- Property typeSingle family
- StyleBungalow
- Median school Score
- Mortgage payment
Welcome to 17 Mapleview Drive, offering an inviting raised ranch style home, situated on a quiet, family-friendly street. Step inside and discover a spacious living and dining areaideal for entertaining or relaxing after a busy day. The large kitchen features loads of storage and counter space plus bonus sliding doors that open onto a large deck and rear yard, seamlessly extending your living space outdoors for summer gatherings or peaceful morning coffees. The main floor offers three bright and comfortable bedrooms, providing ample space for family members or guests as well as a large 4 piece bath. The generous rec room in the basement provides flexible space for family activities or maybe a home theatre. Two additional bedrooms are perfect for guests, teens, or a home office, while a three-piece bath adds further functionality to this versatile lower level. With its desirable layout, generous outdoor space, 2 car attached garage, plenty of parking and unbeatable location, this home is the ideal choice for families seeking comfort and convenience in a tranquil neighbourhood. Dont miss your opportunity to make this exceptional property your own! (id:63267)
Home overview
- Cooling Central air conditioning
- Heat source Natural gas
- Heat type Forced air
- Sewer/ septic Sanitary sewer
- # total stories 1
- # parking spaces 6
- Has garage (y/n) Yes
- # full baths 2
- # total bathrooms 2.0
- # of above grade bedrooms 5
- Subdivision Haldimand
- Lot size (acres) 0.0
- Listing # X12311928
- Property sub type Single family residence
- Status Active
- 4th bedroom 3.28m X 2.97m
Level: Basement - Laundry 4.37m X 2.26m
Level: Basement - Recreational room / games room 9.07m X 4.9m
Level: Basement - 5th bedroom 3.28m X 2.67m
Level: Basement - Bathroom 2.26m X 2.18m
Level: Basement - Kitchen 3.76m X 3.33m
Level: Main - 2nd bedroom 3.66m X 3.48m
Level: Main - 3rd bedroom 3.15m X 2.72m
Level: Main - Living room 5.51m X 4.17m
Level: Main - Bathroom 3.33m X 1.65m
Level: Main - Primary bedroom 4.55m X 3.33m
Level: Main
- Listing source url Https://www.realtor.ca/real-estate/28663372/17-mapleview-drive-haldimand-haldimand
- Listing type identifier Idx

$-1,757
/ Month




